Beige Floor Family Room with Yellow Walls Ideas
Refine by:
Budget
Sort by:Popular Today
1 - 20 of 258 photos
Item 1 of 3
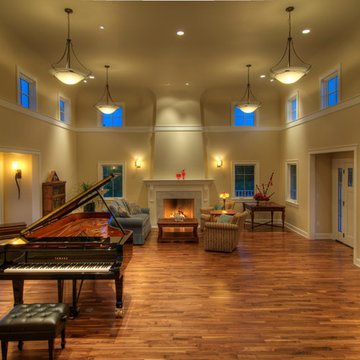
When considering the design of the new room, the couple and Hanson Carlen architect Ryan Ruffcorn agreed that the room needed to serve the piano, a Yamaha-cf3s concert grand that previously had been used only
when world-class musicians came to Spokane on tour.
“The concert grand piano had to be the focus, so the room really wanted to reinforce the quality and craftsmanship of the instrument ,” Ruffcorn says. “As I started to design this, the proportions— width by length by height—of the room was the driver for the volume of the space.”
The 900-square-foot rectangular room juts out from the southern end of the house and features 15-foot-high ceilings with about 25 windows that let in vast amounts of natural light .
The room has humidity and temperature control and an air-filtration system to minimize dust . To enhance the acoustics, the room has a 1-inch-thick walnut floor rather than carpet , and the ceiling iscurved where the walls meet
Photos by
Rocket Horse Photography
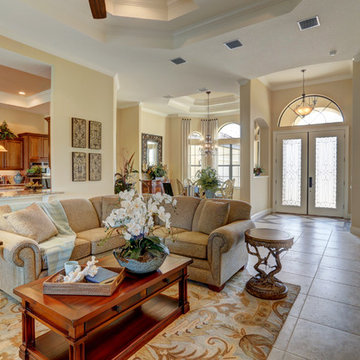
Example of a large transitional open concept ceramic tile and beige floor family room design in Orlando with yellow walls, a wall-mounted tv, a ribbon fireplace and a tile fireplace
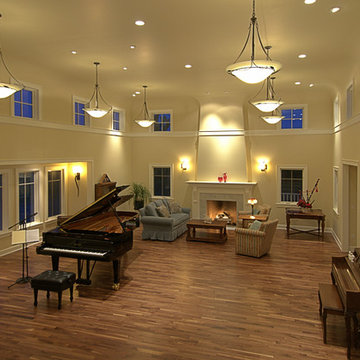
When considering the design of the new room, the couple and Hanson Carlen architect Ryan Ruffcorn agreed that the room needed to serve the piano, a Yamaha-cf3s concert grand that previously had been used only
when world-class musicians came to Spokane on tour.
“The concert grand piano had to be the focus, so the room really wanted to reinforce the quality and craftsmanship of the instrument ,” Ruffcorn says. “As I started to design this, the proportions— width by length by height—of the room was the driver for the volume of the space.”
The 900-square-foot rectangular room juts out from the southern end of the house and features 15-foot-high ceilings with about 25 windows that let in vast amounts of natural light .
The room has humidity and temperature control and an air-filtration system to minimize dust . To enhance the acoustics, the room has a 1-inch-thick walnut floor rather than carpet , and the ceiling iscurved where the walls meet
Photos by
Rocket Horse Photography
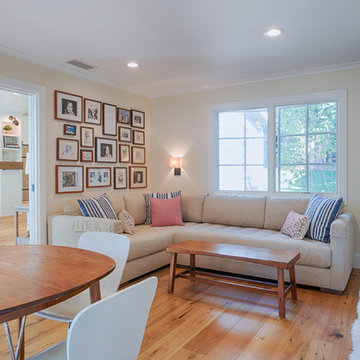
Example of a mid-sized country open concept light wood floor and beige floor family room design in San Francisco with yellow walls, a standard fireplace and a plaster fireplace
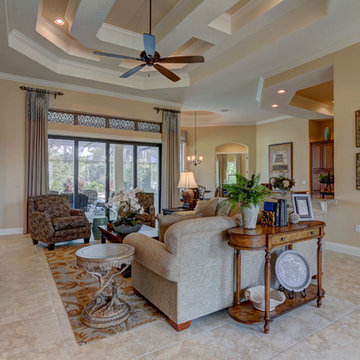
Example of a large transitional open concept ceramic tile and beige floor family room design in Orlando with yellow walls, a wall-mounted tv, a ribbon fireplace and a tile fireplace
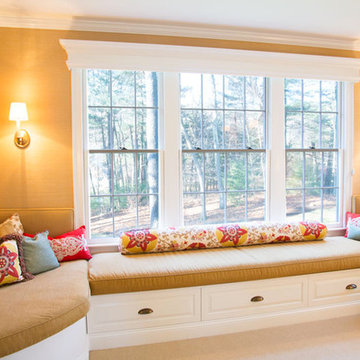
Transitional open concept carpeted and beige floor family room library photo in Boston with yellow walls, no fireplace and no tv
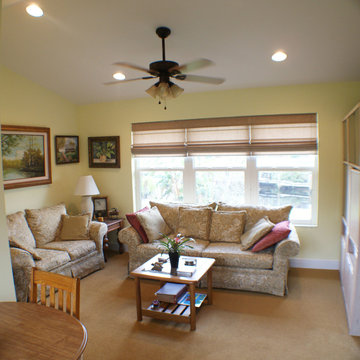
Inspiration for a mid-sized tropical open concept carpeted and beige floor family room remodel in Miami with yellow walls, no fireplace and no tv
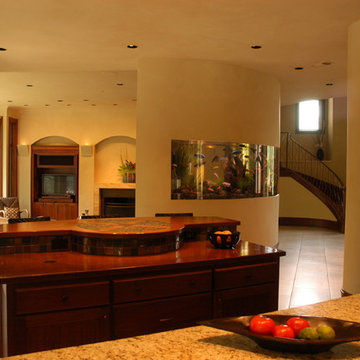
This 450 gallon aquarium is built from acrylic and features double curved panels. It has a natural look with its décor of rocks, plants and driftwood. The aquarium is accessed through matching millwork panels above and below.
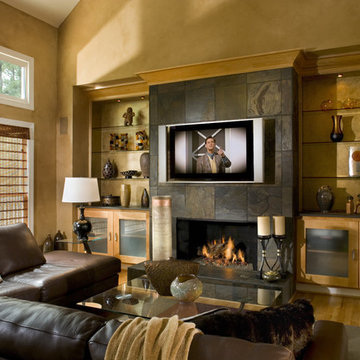
This great room was designed to be both family friendly as well as a modern place to entertain. The fireplace has a relaxed contemporary feeling in slate with the flat screen mounted directly to it. The lush leather sectional is balanced by the glass cocktail table with a metal base. The woven wood blinds filter the light and add additional texture and acoustic control.
Credit: Robert Thien
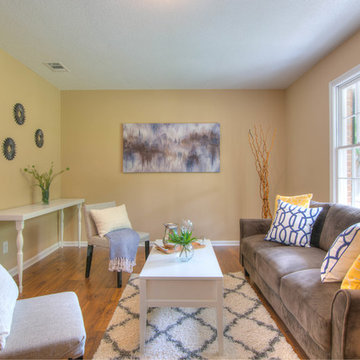
Super cute traditional home bought to renovate and flip.
Southern Impression Photography worked behind a great stager once the renovation was complete!
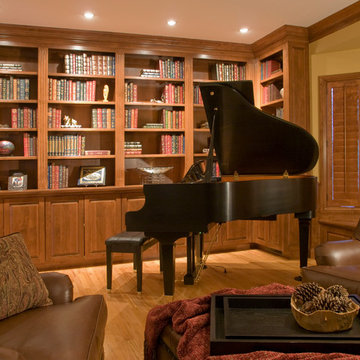
Photo Credit Don Murray
Large elegant enclosed light wood floor and beige floor family room photo in Denver with a music area, yellow walls, no fireplace and no tv
Large elegant enclosed light wood floor and beige floor family room photo in Denver with a music area, yellow walls, no fireplace and no tv
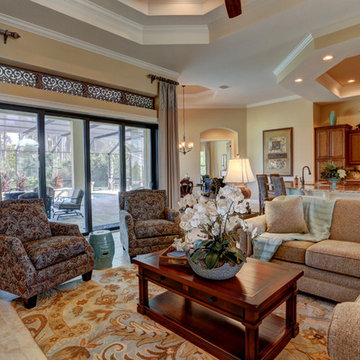
Family room - large transitional open concept ceramic tile and beige floor family room idea in Orlando with yellow walls, a wall-mounted tv, a ribbon fireplace and a tile fireplace
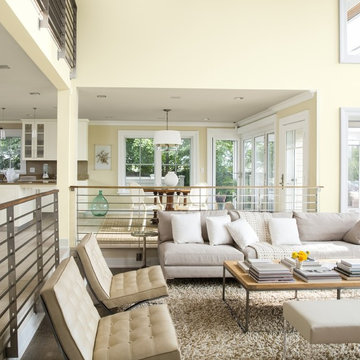
(Wall): Milkyway OC-110, Regal Select Interior Matte (Trim): Ballet White OC-9, Regal Select Interior Semi-Gloss (Ceiling): Ballet White OC-9 Waterborne Ceiling Paint Ultra Flat
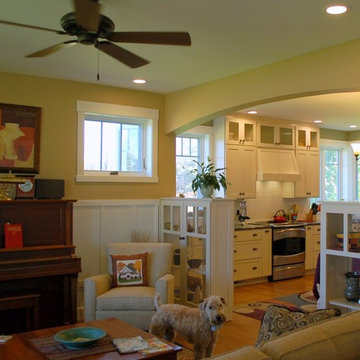
Inspiration for a mid-sized craftsman open concept light wood floor and beige floor family room remodel in Grand Rapids with yellow walls, a music area, no fireplace and no tv
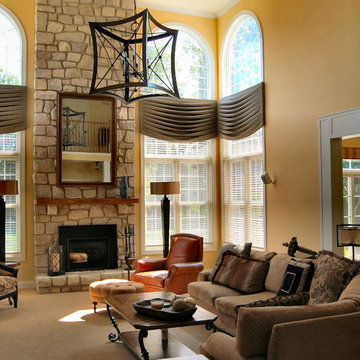
This project was a complete face lift of the entire first floor. Architectural moldings, strong wall color and black accents give boldness and a sense of unity to the rooms. A large scale but light feeling chandelier anchors the volume of the Family Room. The custom wall unit in that room adds a balance to the full height stone fireplace. The Living Room walls are a lively Persimmon which allows the neutral upholstery and area rug to sparkle and pop.
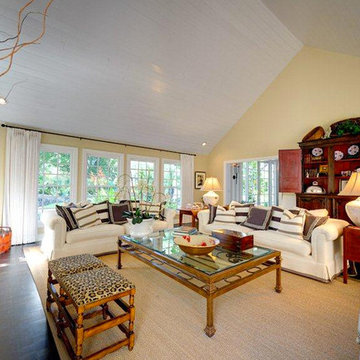
Large transitional open concept carpeted and beige floor family room library photo in Miami with yellow walls, a standard fireplace, a stone fireplace and no tv
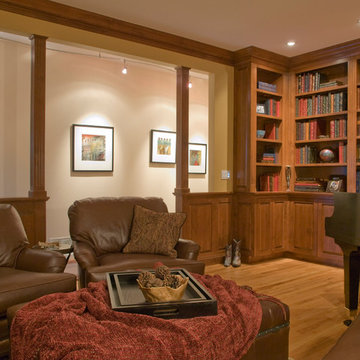
Photo Credit Don Murray
Family room - large traditional enclosed light wood floor and beige floor family room idea in Denver with a music area, yellow walls, no fireplace and no tv
Family room - large traditional enclosed light wood floor and beige floor family room idea in Denver with a music area, yellow walls, no fireplace and no tv
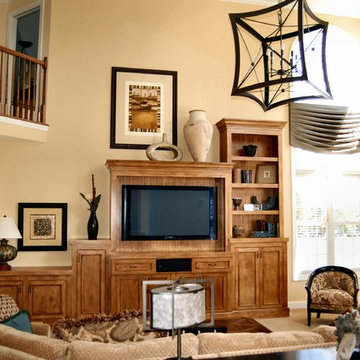
This project was a complete face lift of the entire first floor. Architectural moldings, strong wall color and black accents give boldness and a sense of unity to the rooms. A large scale but light feeling chandelier anchors the volume of the Family Room. The custom wall unit in that room adds a balance to the full height stone fireplace. The Living Room walls are a lively Persimmon which allows the neutral upholstery and area rug to sparkle and pop.
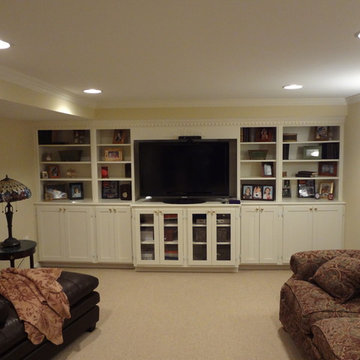
Mid-sized elegant open concept carpeted and beige floor family room library photo in Baltimore with yellow walls, no fireplace and a tv stand
Beige Floor Family Room with Yellow Walls Ideas
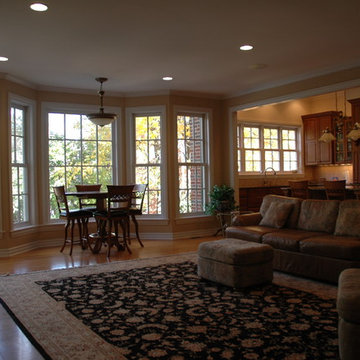
Interior- Chris Marshall
Large elegant enclosed light wood floor and beige floor game room photo in St Louis with a wall-mounted tv, yellow walls and no fireplace
Large elegant enclosed light wood floor and beige floor game room photo in St Louis with a wall-mounted tv, yellow walls and no fireplace
1





