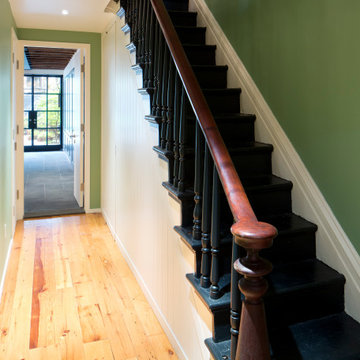Beige Floor Hallway with Green Walls Ideas
Refine by:
Budget
Sort by:Popular Today
1 - 20 of 158 photos
Item 1 of 3
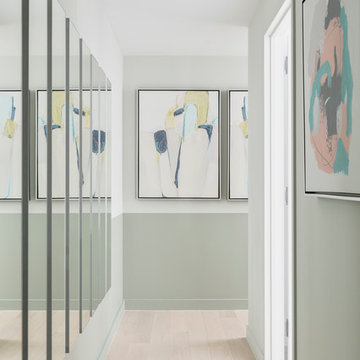
Will Ellis
Mid-sized mid-century modern light wood floor and beige floor hallway photo in New York with green walls
Mid-sized mid-century modern light wood floor and beige floor hallway photo in New York with green walls
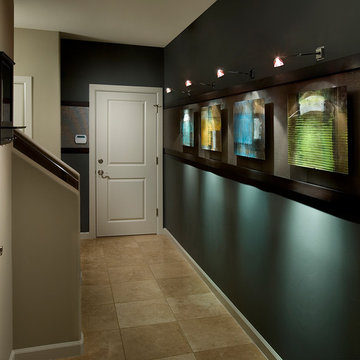
Anita Lang - IMI Design - Scottsdale, AZ
Hallway - mid-sized beige floor hallway idea in Phoenix with green walls
Hallway - mid-sized beige floor hallway idea in Phoenix with green walls
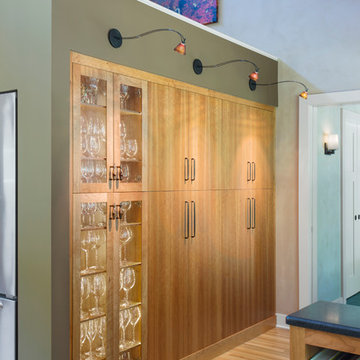
Custom Cherry cabinets are designed to accommodate the clients collection of stemware. This custom designed and built home was done by Meadowlark Design+Built in Ann Arbor, MI
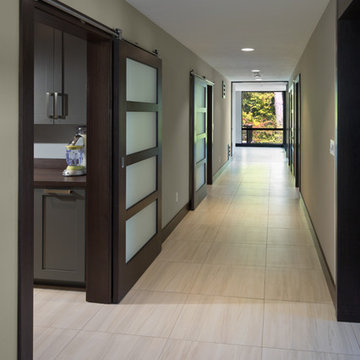
Photo: Scott Pease
Hallway - mid-sized contemporary ceramic tile and beige floor hallway idea in Cleveland with green walls
Hallway - mid-sized contemporary ceramic tile and beige floor hallway idea in Cleveland with green walls
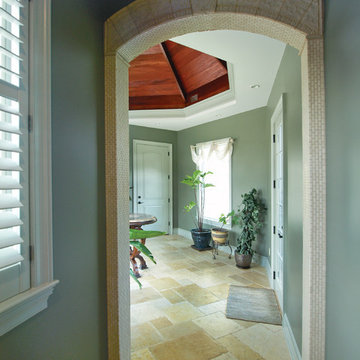
The owners of this beautiful estate home needed additional storage space and desired a private entry and parking space for family and friends. The new carriage house addition includes a gated entrance and parking for three vehicles, as well as a turreted entrance foyer, gallery space, and executive office with custom wood paneling and stone fireplace.
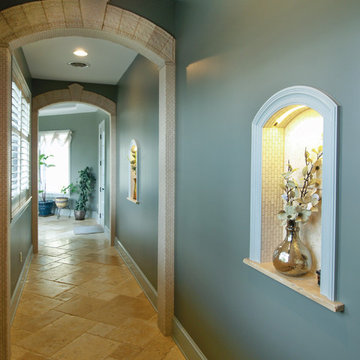
The owners of this beautiful estate home needed additional storage space and desired a private entry and parking space for family and friends. The new carriage house addition includes a gated entrance and parking for three vehicles, as well as a turreted entrance foyer, gallery space, and executive office with custom wood paneling and stone fireplace.
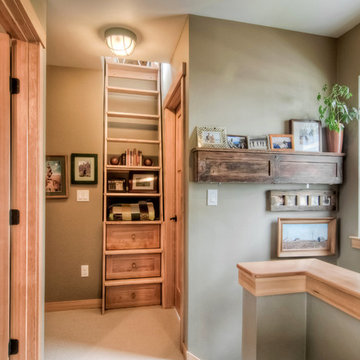
Hallway at top of stairway with custom maple carpentry and cream carpeting. Custom maple ladder with built-in storage shelves leads to upper loft
MIllworks is an 8 home co-housing sustainable community in Bellingham, WA. Each home within Millworks was custom designed and crafted to meet the needs and desires of the homeowners with a focus on sustainability, energy efficiency, utilizing passive solar gain, and minimizing impact.
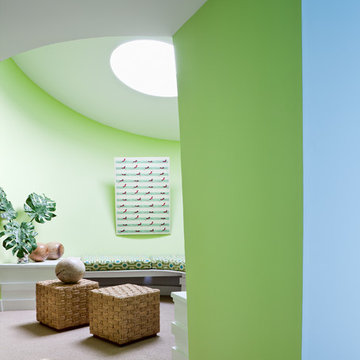
a gently curved hallway leading to the private rooms of this modern beach house. along the way, take a rest at the curved built in bench in the tucked away niche. light pours in from the modern ceiling through the custom round sky light. seagrass carpet takes you easily from the beach to the bed.
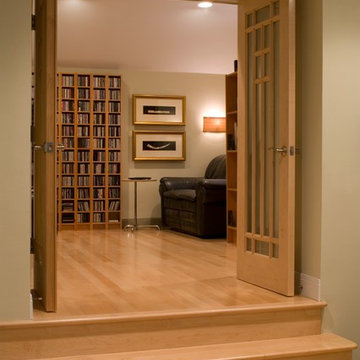
Small eclectic light wood floor and beige floor hallway photo in Austin with green walls
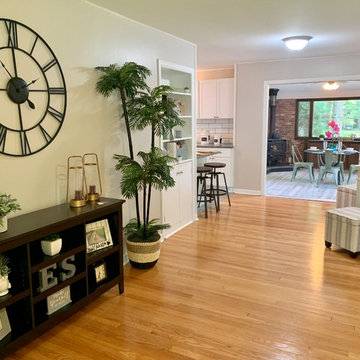
Home overview
Example of a transitional light wood floor and beige floor hallway design in New York with green walls
Example of a transitional light wood floor and beige floor hallway design in New York with green walls
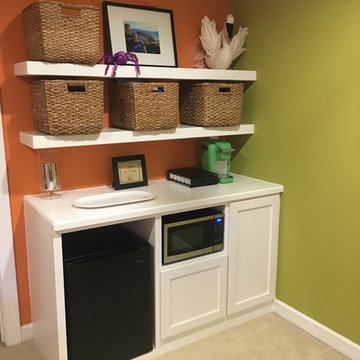
Small transitional carpeted and beige floor hallway photo in Charlotte with green walls
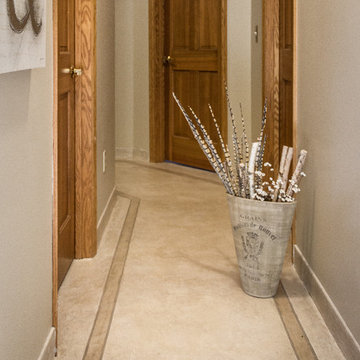
This Granicrete hallway features neutral colors and subtle detailing that make it a functional piece for the home.
Photographer Credit - Becky Ankeny Design
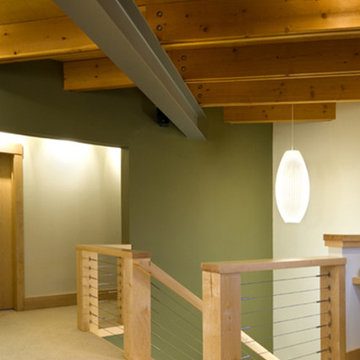
Stairs with a maple banister lead to the second floor. Photographer: Vance Fox
Example of a mid-sized minimalist carpeted and beige floor hallway design in Other with green walls
Example of a mid-sized minimalist carpeted and beige floor hallway design in Other with green walls
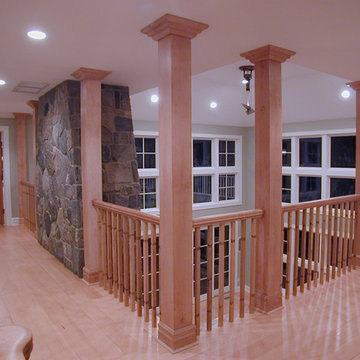
Example of a large classic bamboo floor and beige floor hallway design in New York with green walls
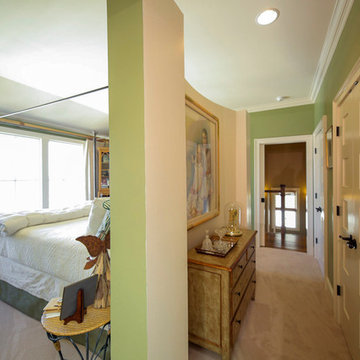
Small elegant carpeted and beige floor hallway photo in Other with green walls
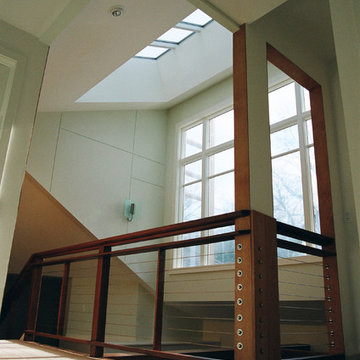
View of new upper-level hallway, highlighting the custom cedar and cable railing, the reverse slope of the ceiling under the butterfly roof, and the abundance of natural light from the skylights and oversize picture windows.
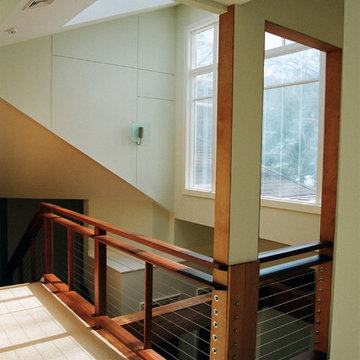
View of new upper-level hallway, highlighting the custom cedar and cable railing, the reverse slope of the ceiling under the butterfly roof, and the play of shadows cast across the railings from the natural light streaming in from the skylights and oversize picture windows.
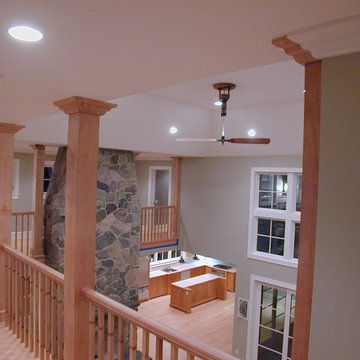
Large elegant bamboo floor and beige floor hallway photo in New York with green walls
Beige Floor Hallway with Green Walls Ideas
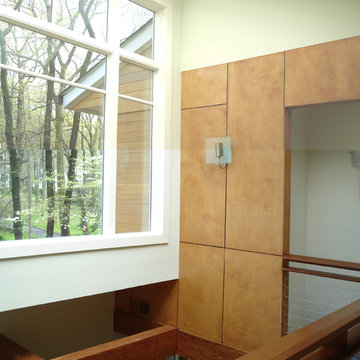
View looking across the new upper-level hallway, highlighting the cherry wood wall paneling, cedar and cable railing, and the abundance of natural light from the skylights and oversize picture windows.
1






