Beige Floor Home Bar with Gray Cabinets Ideas
Refine by:
Budget
Sort by:Popular Today
1 - 20 of 310 photos
Item 1 of 3
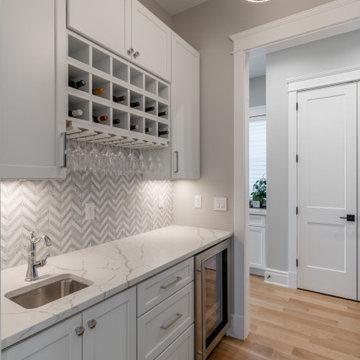
Example of a mid-sized transitional single-wall beige floor wet bar design in DC Metro with an undermount sink, shaker cabinets, gray cabinets, gray backsplash and gray countertops

Basement bar with wood backsplash and full sized fridge. Sculptural wine rack and contemporary floating shelves for glassware.
Photography by Spacecrafting

Lighting on the floating shelves is the perfect accent to the materials for liquor bottle display.
Seated home bar - large craftsman galley light wood floor and beige floor seated home bar idea in Other with a drop-in sink, recessed-panel cabinets, gray cabinets, solid surface countertops, gray backsplash, stone tile backsplash and gray countertops
Seated home bar - large craftsman galley light wood floor and beige floor seated home bar idea in Other with a drop-in sink, recessed-panel cabinets, gray cabinets, solid surface countertops, gray backsplash, stone tile backsplash and gray countertops
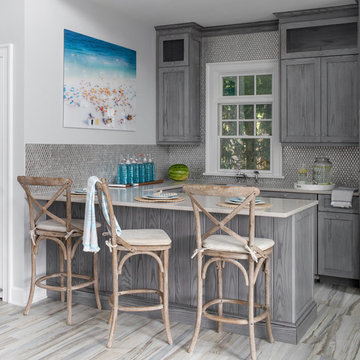
Pool house bar.
photography: raquel langworthy
Example of a beach style u-shaped beige floor home bar design in New York with shaker cabinets, gray cabinets, metal backsplash and beige countertops
Example of a beach style u-shaped beige floor home bar design in New York with shaker cabinets, gray cabinets, metal backsplash and beige countertops

Wet bar - large traditional single-wall porcelain tile and beige floor wet bar idea in New York with a drop-in sink, recessed-panel cabinets, gray cabinets, quartzite countertops, red backsplash, mosaic tile backsplash and beige countertops
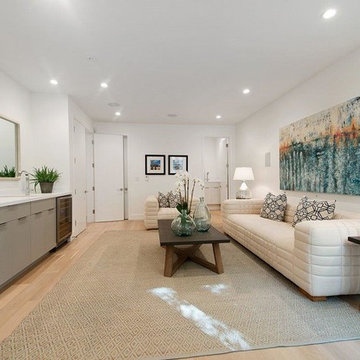
Wet bar - large transitional single-wall light wood floor and beige floor wet bar idea in San Francisco with an undermount sink, flat-panel cabinets, gray cabinets and solid surface countertops
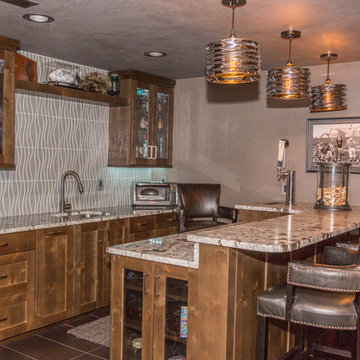
Floor Tile, Back Splash Tile, Cabinetry, Countertops, Bar Stools and Lighting purchased and installed by Bridget's Room.
Home bar - transitional u-shaped medium tone wood floor and beige floor home bar idea in Other with an undermount sink, shaker cabinets, gray cabinets, granite countertops and beige backsplash
Home bar - transitional u-shaped medium tone wood floor and beige floor home bar idea in Other with an undermount sink, shaker cabinets, gray cabinets, granite countertops and beige backsplash
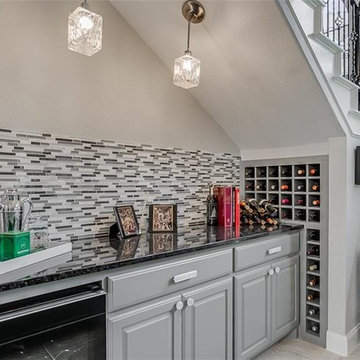
Example of a mid-sized transitional single-wall porcelain tile and beige floor wet bar design in Dallas with raised-panel cabinets, gray cabinets, granite countertops, multicolored backsplash, matchstick tile backsplash and black countertops

Inspiration for a small scandinavian single-wall light wood floor and beige floor home bar remodel in Los Angeles with no sink, flat-panel cabinets, gray cabinets, quartz countertops, gray backsplash and white countertops
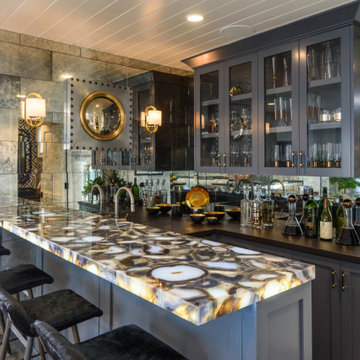
This bar features distressed mirrored backsplash tile and an under lit agate counter top that really makes a statement.
Example of a mid-sized beach style u-shaped medium tone wood floor and beige floor wet bar design in Los Angeles with an undermount sink, shaker cabinets, gray cabinets, onyx countertops, gray backsplash, glass tile backsplash and gray countertops
Example of a mid-sized beach style u-shaped medium tone wood floor and beige floor wet bar design in Los Angeles with an undermount sink, shaker cabinets, gray cabinets, onyx countertops, gray backsplash, glass tile backsplash and gray countertops
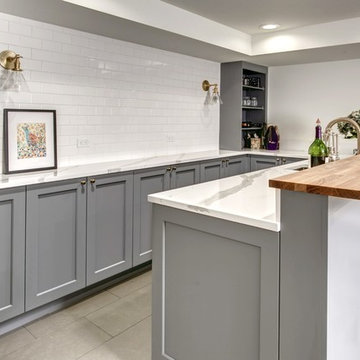
Example of a large country u-shaped porcelain tile and beige floor seated home bar design in Seattle with an undermount sink, shaker cabinets, gray cabinets, quartzite countertops, white backsplash and subway tile backsplash
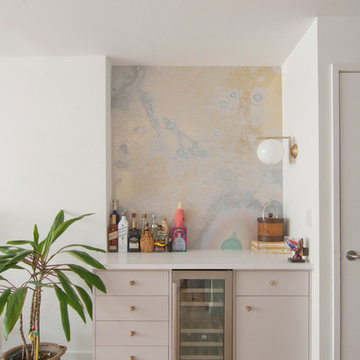
Anjie Cho Architect
Small minimalist single-wall light wood floor and beige floor home bar photo in New York with flat-panel cabinets, gray cabinets, quartz countertops and multicolored backsplash
Small minimalist single-wall light wood floor and beige floor home bar photo in New York with flat-panel cabinets, gray cabinets, quartz countertops and multicolored backsplash
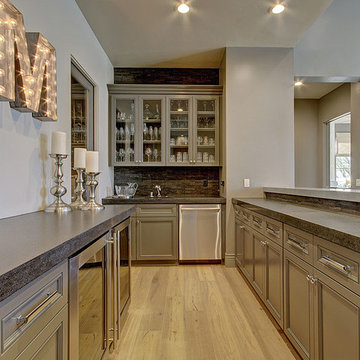
3,800sf, 4 bdrm, 3.5 bath with oversized 4 car garage and over 270sf Loggia; climate controlled wine room and bar, Tech Room, landscaping and pool. Solar, high efficiency HVAC and insulation was used which resulted in huge rebates from utility companies, enhancing the ROI. The challenge with this property was the downslope lot, sewer system was lower than main line at the street thus requiring a special pump system. Retaining walls to create a flat usable back yard.
ESI Builders is a subsidiary of EnergyWise Solutions, Inc. and was formed by Allan, Bob and Dave to fulfill an important need for quality home builders and remodeling services in the Sacramento region. With a strong and growing referral base, we decided to provide a convenient one-stop option for our clients and focus on combining our key services: quality custom homes and remodels, turnkey client partnering and communication, and energy efficient and environmentally sustainable measures in all we do. Through energy efficient appliances and fixtures, solar power, high efficiency heating and cooling systems, enhanced insulation and sealing, and other construction elements – we go beyond simple code compliance and give you immediate savings and greater sustainability for your new or remodeled home.
All of the design work and construction tasks for our clients are done by or supervised by our highly trained, professional staff. This not only saves you money, it provides a peace of mind that all of the details are taken care of and the job is being done right – to Perfection. Our service does not stop after we clean up and drive off. We continue to provide support for any warranty issues that arise and give you administrative support as needed in order to assure you obtain any energy-related tax incentives or rebates. This ‘One call does it all’ philosophy assures that your experience in remodeling or upgrading your home is an enjoyable one.
ESI Builders was formed by professionals with varying backgrounds and a common interest to provide you, our clients, with options to live more comfortably, save money, and enjoy quality homes for many years to come. As our company continues to grow and evolve, the expertise has been quickly growing to include several job foreman, tradesmen, and support staff. In response to our growth, we will continue to hire well-qualified staff and we will remain committed to maintaining a level of quality, attention to detail, and pursuit of perfection.
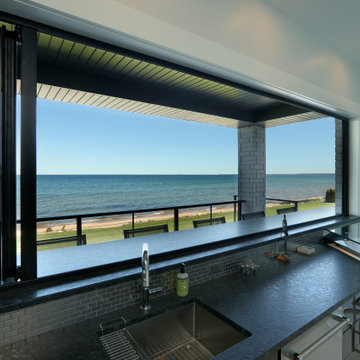
Inspiration for a large transitional u-shaped porcelain tile and beige floor wet bar remodel in Grand Rapids with an undermount sink, flat-panel cabinets, gray cabinets, granite countertops, gray backsplash, metal backsplash and black countertops
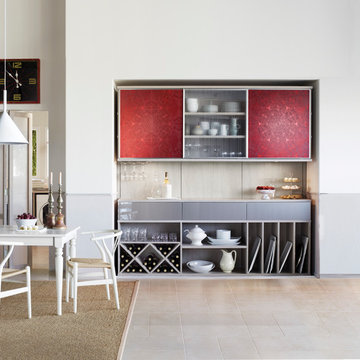
Custom Pantry & Wine Storage with Colorful Etched Glass Accents
Small trendy single-wall ceramic tile and beige floor home bar photo in Hawaii with open cabinets, gray cabinets, beige backsplash and ceramic backsplash
Small trendy single-wall ceramic tile and beige floor home bar photo in Hawaii with open cabinets, gray cabinets, beige backsplash and ceramic backsplash

WE Studio Photography
Mid-sized transitional u-shaped light wood floor and beige floor home bar photo in Seattle with shaker cabinets, gray cabinets, quartz countertops, gray backsplash, glass tile backsplash, white countertops and no sink
Mid-sized transitional u-shaped light wood floor and beige floor home bar photo in Seattle with shaker cabinets, gray cabinets, quartz countertops, gray backsplash, glass tile backsplash, white countertops and no sink
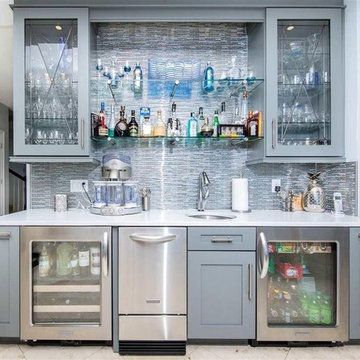
Door Style: Bristol
Material: Maple
Finish: Willow
Large transitional l-shaped ceramic tile and beige floor home bar photo in Other with an integrated sink, shaker cabinets, gray cabinets, quartz countertops, gray backsplash, glass tile backsplash and white countertops
Large transitional l-shaped ceramic tile and beige floor home bar photo in Other with an integrated sink, shaker cabinets, gray cabinets, quartz countertops, gray backsplash, glass tile backsplash and white countertops
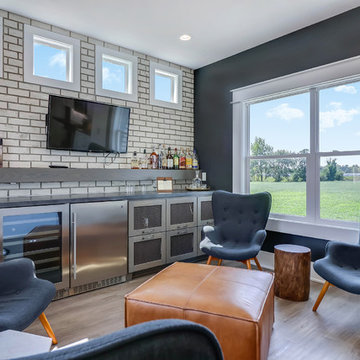
Example of a mid-sized trendy single-wall light wood floor and beige floor wet bar design in Grand Rapids with gray cabinets, white backsplash, subway tile backsplash, gray countertops and a drop-in sink
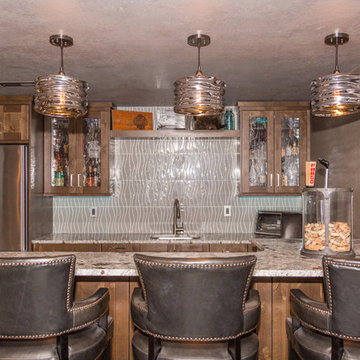
Floor Tile, Back Splash Tile, Cabinetry, Countertops, Bar Stools and Lighting purchased and installed by Bridget's Room.
Home bar - transitional u-shaped medium tone wood floor and beige floor home bar idea in Other with an undermount sink, shaker cabinets, gray cabinets, granite countertops and beige backsplash
Home bar - transitional u-shaped medium tone wood floor and beige floor home bar idea in Other with an undermount sink, shaker cabinets, gray cabinets, granite countertops and beige backsplash
Beige Floor Home Bar with Gray Cabinets Ideas
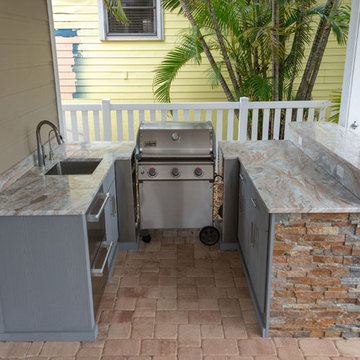
This outdoor bar great for your next pool party! On the Florida coast we deal with salty air that can rust outdoor grills quickly. In this design we built the cabinetry around the space you would typically have for a built in grill but this one is completely free-standing.
1





