Beige Floor Laundry Room with Quartzite Countertops Ideas
Refine by:
Budget
Sort by:Popular Today
121 - 140 of 233 photos
Item 1 of 3
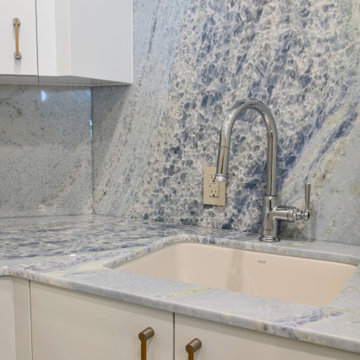
Inspiration for a small eclectic single-wall porcelain tile, beige floor and wallpaper dedicated laundry room remodel in Tampa with an undermount sink, flat-panel cabinets, white cabinets, quartzite countertops, blue backsplash, stone slab backsplash, beige walls, a stacked washer/dryer and blue countertops

Mid-sized elegant galley light wood floor, beige floor, wallpaper ceiling and wainscoting utility room photo in Chicago with a single-bowl sink, shaker cabinets, medium tone wood cabinets, quartzite countertops, white backsplash, porcelain backsplash, beige walls, a side-by-side washer/dryer and white countertops
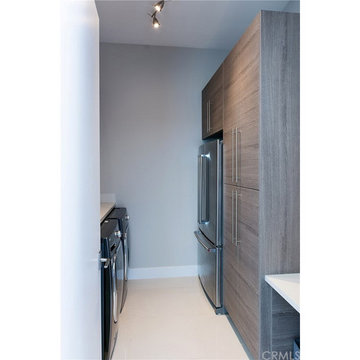
Laundry Room w/ extra refrigerator
Utility room - mid-sized modern galley porcelain tile and beige floor utility room idea in Orange County with an undermount sink, flat-panel cabinets, dark wood cabinets, quartzite countertops, gray walls, a side-by-side washer/dryer and beige countertops
Utility room - mid-sized modern galley porcelain tile and beige floor utility room idea in Orange County with an undermount sink, flat-panel cabinets, dark wood cabinets, quartzite countertops, gray walls, a side-by-side washer/dryer and beige countertops
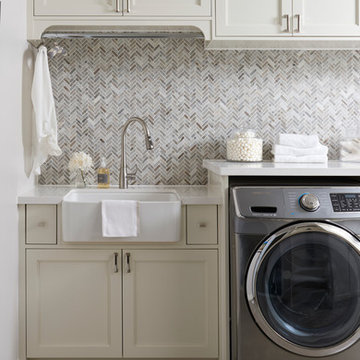
Stephani Buchman Photography
Example of a trendy single-wall ceramic tile and beige floor laundry room design in Toronto with a farmhouse sink, shaker cabinets, white cabinets, quartzite countertops, white walls, a side-by-side washer/dryer and white countertops
Example of a trendy single-wall ceramic tile and beige floor laundry room design in Toronto with a farmhouse sink, shaker cabinets, white cabinets, quartzite countertops, white walls, a side-by-side washer/dryer and white countertops
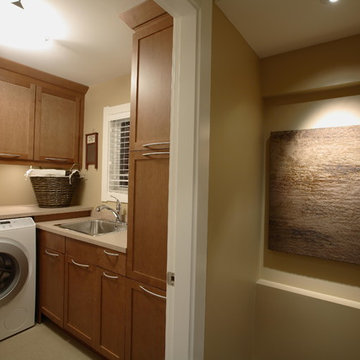
Example of a mid-sized transitional l-shaped ceramic tile and beige floor dedicated laundry room design in Vancouver with shaker cabinets, medium tone wood cabinets, quartzite countertops, beige walls, a side-by-side washer/dryer, beige countertops and a drop-in sink

Framed Shaker utility painted in Little Greene 'Portland Stone Deep'
Walls: Farrow & Ball 'Wimbourne White'
Worktops are SG Carrara quartz
Villeroy & Boch Farmhouse 60 sink
Perrin and Rowe - Ionian deck mounted tap with crosshead handles in Aged brass finish.
Burnished Brass handles by Armac Martin
Photo by Rowland Roques-O'Neil.
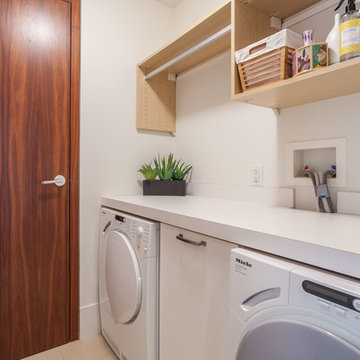
Philip Crocker
Collaborative design work between our clients and ourselves incorporating their own tastes, furniture and artwork as they downsized from a large home to an almost new condo. As with many of our projects we brought in our core group of trade specialists to consult and advise so that we could guide our clients through an easy process of option selections to meet their standards, timeline and budget. A very smooth project from beginning to end that included removal of the existing hardwood and carpet throughout, new painting throughout, some new lighting and detailed art glass work as well as custom metal and millwork. A successful project with excellent results and happy clients!
Do you want to renovate your condo?
Showcase Interiors Ltd. specializes in condo renovations. As well as thorough planning assistance including feasibility reviews and inspections, we can also provide permit acquisition services. We also possess Advanced Clearance through Worksafe BC and all General Liability Insurance for Strata Approval required for your proposed project.
Showcase Interiors Ltd. is a trusted, fully licensed and insured renovations firm offering exceptional service and high quality workmanship. We work with home and business owners to develop, manage and execute small to large renovations and unique installations. We work with accredited interior designers, engineers and authorities to deliver special projects from concept to completion on time & on budget. Our loyal clients love our integrity, reliability, level of service and depth of experience. Contact us today about your project and join our long list of satisfied clients!
We are a proud family business!
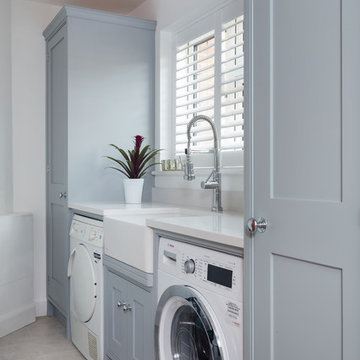
Richard Gadsby
Small transitional single-wall ceramic tile and beige floor laundry closet photo in Kent with a farmhouse sink, shaker cabinets, gray cabinets, quartzite countertops, white walls and a side-by-side washer/dryer
Small transitional single-wall ceramic tile and beige floor laundry closet photo in Kent with a farmhouse sink, shaker cabinets, gray cabinets, quartzite countertops, white walls and a side-by-side washer/dryer
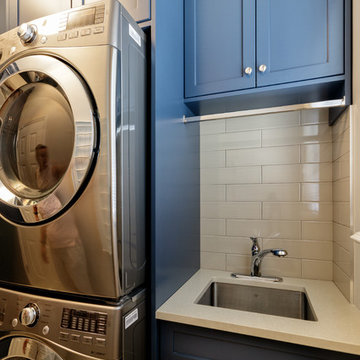
Example of a mid-sized transitional single-wall porcelain tile and beige floor dedicated laundry room design in Vancouver with shaker cabinets, blue cabinets, quartzite countertops, beige walls, a stacked washer/dryer and beige countertops
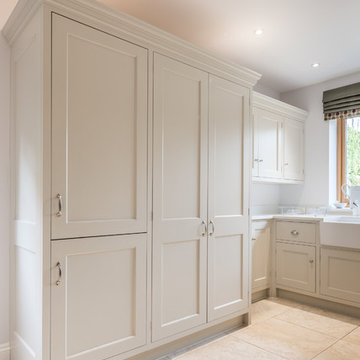
A beautiful and functional space, this bespoke modern country style utility room was handmade at our Hertfordshire workshop. A contemporary take on a farmhouse kitchen and hand painted in light grey creating a elegant and timeless cabinetry.

This completely updated laundry room with custom built in countertop, storage cabinets, stainless steel deep laundry sink, industrial faucet with extending hose is sure to make laundry day much more streamlined. Also updated with new Samsung energy efficient front loading washing machine & dryer to finish off this crisp, clean laundry room with a custom design.
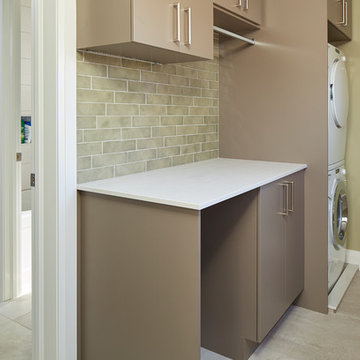
Example of a mid-sized trendy single-wall ceramic tile and beige floor laundry room design in Toronto with flat-panel cabinets, brown cabinets, quartzite countertops, beige walls and a stacked washer/dryer
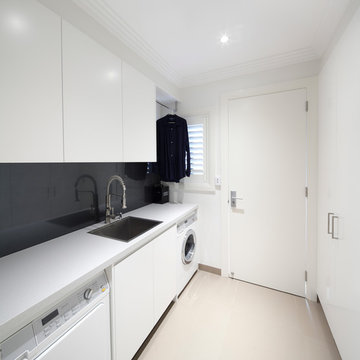
Zeitgeist Photography
Inspiration for a large contemporary galley porcelain tile and beige floor dedicated laundry room remodel in Sydney with an integrated sink, flat-panel cabinets, white cabinets, quartzite countertops, white walls and white countertops
Inspiration for a large contemporary galley porcelain tile and beige floor dedicated laundry room remodel in Sydney with an integrated sink, flat-panel cabinets, white cabinets, quartzite countertops, white walls and white countertops
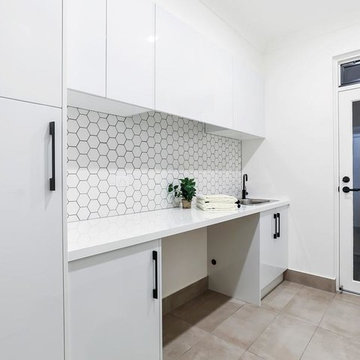
What to love about this home:
Set in a quiet cul de sac, 348sqm land, internal size 318sqm, double auto garage, wine storage 4 bedrooms plus home office, parents suit on ground floor, living zones on each level. Executive open plan kitchen/living/ dining with Italia Ceramics honeycomb feature tiles, stone bench tops and stainless steel Ilvy appliances. Walk in pantry, Tassy Oak flooring, recycling bin drawers, 3m island bench, built in ipad charger Soft closing drawers, black tapware, on trend splashbacks, stone bathroom tiles, 2 pac cabinetry. Main bedroom suite on ground floor includes a luxurious ensuite and fully fitted wardrobe system.
There are 2 powder rooms & family size laundry with good storage, door access to drying area. The shared bathroom is sleek, light-filled with floating bath, separate shower, timber/stone vanity and the centrepiece of the bathroom featuring hexagon floor tiles.
Alfresco dining is made easy with outdoor kitchen and built in Signature stainless steel barbecue. Other features include a hands free colour video intercom, Daikin VRV 1V ducted heat/cool system, security alarm, Rinnai Infinity gas hot water, additional 2 off street parks, rainwater tanks
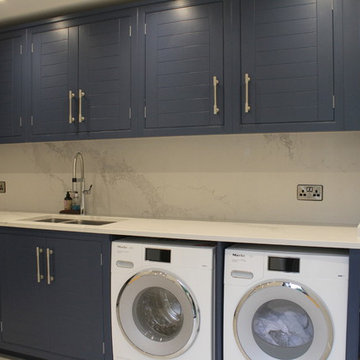
Laundry room - large contemporary porcelain tile and beige floor laundry room idea in Hertfordshire with a drop-in sink, quartzite countertops, white walls and a side-by-side washer/dryer
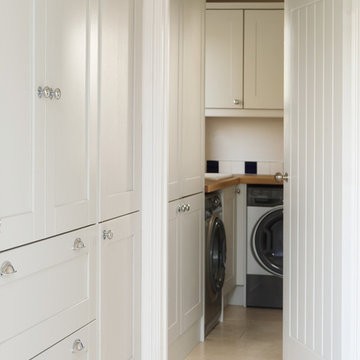
Two tone 5 piece shaker kitchen utility room
Photography Mandy Donneky
Inspiration for a mid-sized contemporary u-shaped limestone floor and beige floor laundry room remodel in Cornwall with a farmhouse sink, shaker cabinets, gray cabinets, quartzite countertops, white backsplash, ceramic backsplash and white countertops
Inspiration for a mid-sized contemporary u-shaped limestone floor and beige floor laundry room remodel in Cornwall with a farmhouse sink, shaker cabinets, gray cabinets, quartzite countertops, white backsplash, ceramic backsplash and white countertops
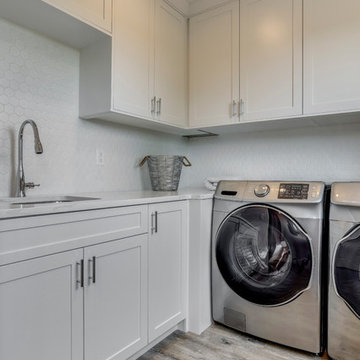
Modern Farmhouse Laundry Room
Mid-sized cottage l-shaped vinyl floor and beige floor dedicated laundry room photo in Calgary with an undermount sink, shaker cabinets, white cabinets, quartzite countertops, white walls, a side-by-side washer/dryer and white countertops
Mid-sized cottage l-shaped vinyl floor and beige floor dedicated laundry room photo in Calgary with an undermount sink, shaker cabinets, white cabinets, quartzite countertops, white walls, a side-by-side washer/dryer and white countertops
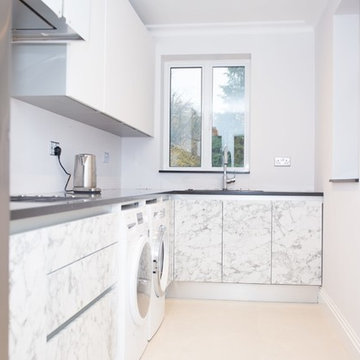
Laundry room - modern l-shaped porcelain tile and beige floor laundry room idea in London with a double-bowl sink, flat-panel cabinets, white cabinets, quartzite countertops, white backsplash and glass sheet backsplash
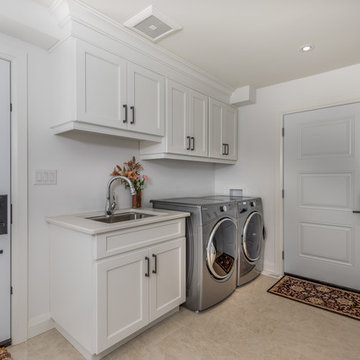
Photos by Peter Harrington Photography
Inspiration for a mid-sized modern galley ceramic tile and beige floor laundry room remodel in Toronto with an undermount sink, recessed-panel cabinets, white cabinets, quartzite countertops, white walls, a side-by-side washer/dryer and white countertops
Inspiration for a mid-sized modern galley ceramic tile and beige floor laundry room remodel in Toronto with an undermount sink, recessed-panel cabinets, white cabinets, quartzite countertops, white walls, a side-by-side washer/dryer and white countertops
Beige Floor Laundry Room with Quartzite Countertops Ideas
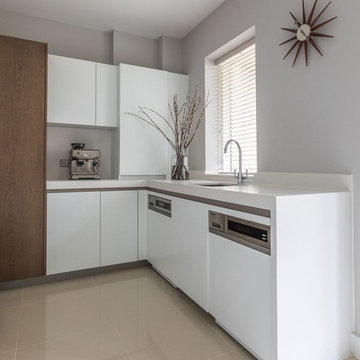
Sara Slade Ltd
(Photo: Jonathan Bond Photography)
Utility room - small contemporary ceramic tile and beige floor utility room idea in Cambridgeshire with an undermount sink, flat-panel cabinets, white cabinets, quartzite countertops and gray walls
Utility room - small contemporary ceramic tile and beige floor utility room idea in Cambridgeshire with an undermount sink, flat-panel cabinets, white cabinets, quartzite countertops and gray walls
7





