Beige Floor Powder Room with White Cabinets Ideas
Sort by:Popular Today
1 - 20 of 998 photos

No strangers to remodeling, the new owners of this St. Paul tudor knew they could update this decrepit 1920 duplex into a single-family forever home.
A list of desired amenities was a catalyst for turning a bedroom into a large mudroom, an open kitchen space where their large family can gather, an additional exterior door for direct access to a patio, two home offices, an additional laundry room central to bedrooms, and a large master bathroom. To best understand the complexity of the floor plan changes, see the construction documents.
As for the aesthetic, this was inspired by a deep appreciation for the durability, colors, textures and simplicity of Norwegian design. The home’s light paint colors set a positive tone. An abundance of tile creates character. New lighting reflecting the home’s original design is mixed with simplistic modern lighting. To pay homage to the original character several light fixtures were reused, wallpaper was repurposed at a ceiling, the chimney was exposed, and a new coffered ceiling was created.
Overall, this eclectic design style was carefully thought out to create a cohesive design throughout the home.
Come see this project in person, September 29 – 30th on the 2018 Castle Home Tour.

photo by katsuya taira
Powder room - mid-sized modern vinyl floor and beige floor powder room idea in Kobe with beaded inset cabinets, white cabinets, green walls, an undermount sink, solid surface countertops and white countertops
Powder room - mid-sized modern vinyl floor and beige floor powder room idea in Kobe with beaded inset cabinets, white cabinets, green walls, an undermount sink, solid surface countertops and white countertops

This powder room room use to have plaster walls and popcorn ceilings until we transformed this bathroom to something fun and cheerful so your guest will always be wow'd when they use it. The fun palm tree wallpaper really brings a lot of fun to this space. This space is all about the wallpaper. Decorative Moulding was applied on the crown to give this space more detail.
JL Interiors is a LA-based creative/diverse firm that specializes in residential interiors. JL Interiors empowers homeowners to design their dream home that they can be proud of! The design isn’t just about making things beautiful; it’s also about making things work beautifully. Contact us for a free consultation Hello@JLinteriors.design _ 310.390.6849_ www.JLinteriors.design

SDH Studio - Architecture and Design
Location: Golden Beach, Florida, USA
Overlooking the canal in Golden Beach 96 GB was designed around a 27 foot triple height space that would be the heart of this home. With an emphasis on the natural scenery, the interior architecture of the house opens up towards the water and fills the space with natural light and greenery.

Modern bathroom with paper recycled wallpaper, backlit semi-circle floating mirror, floating live-edge top and marble vessel sink.
Example of a mid-sized beach style light wood floor, beige floor and wallpaper powder room design in Miami with white cabinets, a two-piece toilet, gray walls, a vessel sink, wood countertops, brown countertops and a floating vanity
Example of a mid-sized beach style light wood floor, beige floor and wallpaper powder room design in Miami with white cabinets, a two-piece toilet, gray walls, a vessel sink, wood countertops, brown countertops and a floating vanity
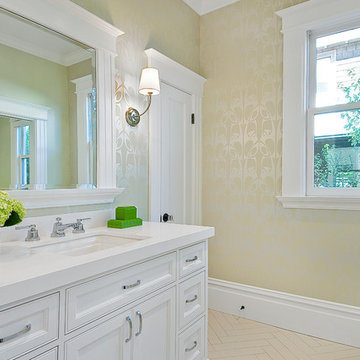
This bathroom is a modern classic with beaded flush inset design.
Example of a mid-sized classic porcelain tile and beige floor powder room design in San Francisco with beaded inset cabinets, white cabinets, yellow walls, an undermount sink, solid surface countertops and white countertops
Example of a mid-sized classic porcelain tile and beige floor powder room design in San Francisco with beaded inset cabinets, white cabinets, yellow walls, an undermount sink, solid surface countertops and white countertops
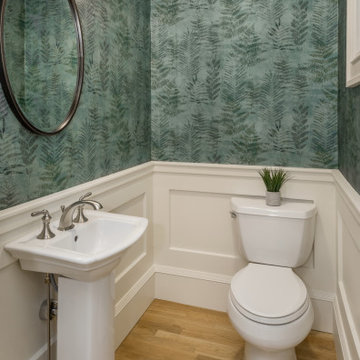
Photography by Aaron Usher III. Instagram: @redhousedesignbuild
Example of a small classic medium tone wood floor, beige floor and wallpaper powder room design in Providence with white cabinets, a two-piece toilet, green walls and a pedestal sink
Example of a small classic medium tone wood floor, beige floor and wallpaper powder room design in Providence with white cabinets, a two-piece toilet, green walls and a pedestal sink
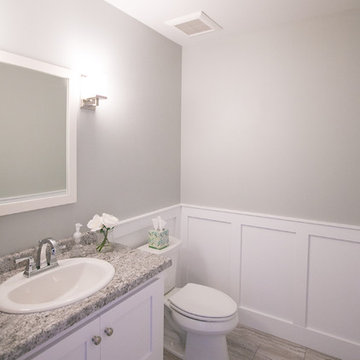
Even guests can have a spa-like experience in this bright calming powder room.
Amenson Studio
Inspiration for a craftsman gray tile porcelain tile and beige floor powder room remodel in Other with flat-panel cabinets, white cabinets, laminate countertops, gray walls and a drop-in sink
Inspiration for a craftsman gray tile porcelain tile and beige floor powder room remodel in Other with flat-panel cabinets, white cabinets, laminate countertops, gray walls and a drop-in sink
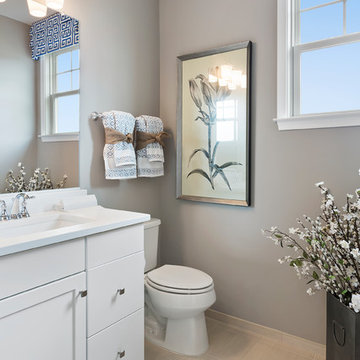
Inspiration for a small transitional cement tile floor and beige floor powder room remodel in Other with recessed-panel cabinets, white cabinets, a two-piece toilet, gray walls, an undermount sink and solid surface countertops
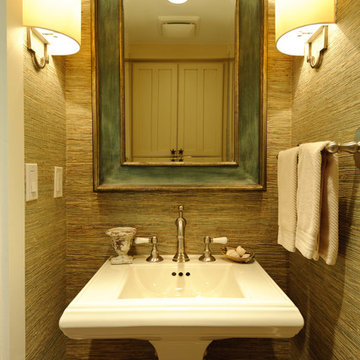
In the Powder Room, the walls are finished with textured wallpaper. Opposite the pedestal sink is built-in storage above the toilet with starfish hardware.
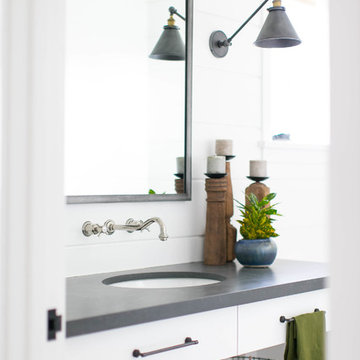
Build: Graystone Custom Builders, Interior Design: Blackband Design, Photography: Ryan Garvin
Mid-sized country white tile medium tone wood floor and beige floor powder room photo in Orange County with shaker cabinets, white cabinets, white walls, an undermount sink and gray countertops
Mid-sized country white tile medium tone wood floor and beige floor powder room photo in Orange County with shaker cabinets, white cabinets, white walls, an undermount sink and gray countertops
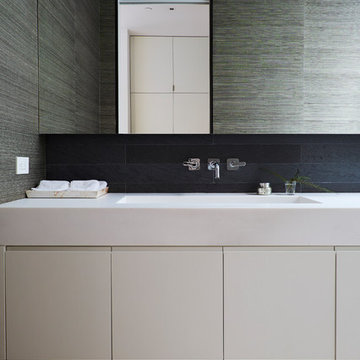
Nicole Franzen
Trendy light wood floor and beige floor powder room photo in San Francisco with flat-panel cabinets, white cabinets, multicolored walls and a drop-in sink
Trendy light wood floor and beige floor powder room photo in San Francisco with flat-panel cabinets, white cabinets, multicolored walls and a drop-in sink

Mid-sized trendy white tile light wood floor and beige floor powder room photo in Grand Rapids with shaker cabinets, white cabinets, a two-piece toilet, gray walls, a drop-in sink and beige countertops
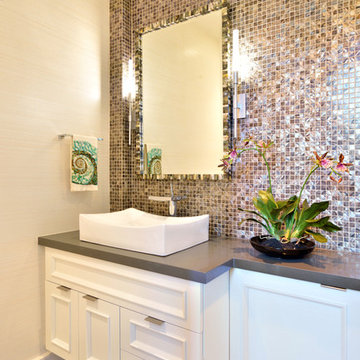
Inspiration for a mid-sized modern beige tile and mosaic tile beige floor powder room remodel in Miami with recessed-panel cabinets, white cabinets, beige walls, a vessel sink, quartz countertops and gray countertops
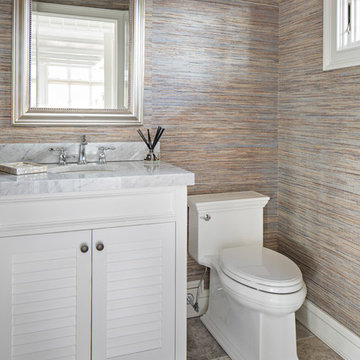
John Martinelli
Powder room - small transitional limestone floor and beige floor powder room idea in New York with white cabinets, a two-piece toilet and marble countertops
Powder room - small transitional limestone floor and beige floor powder room idea in New York with white cabinets, a two-piece toilet and marble countertops
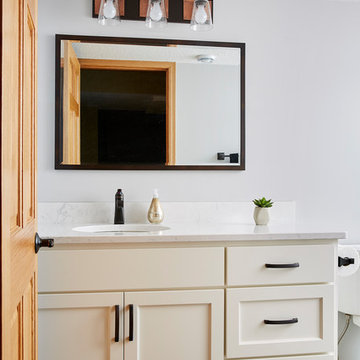
The forgotten, neglected lower level bath, partially decorated in red, was left to the teenagers in the home. Completely redesigned, this new bath with added shower provides functionality and privacy. Countertops: Cambria "Sawbridge".
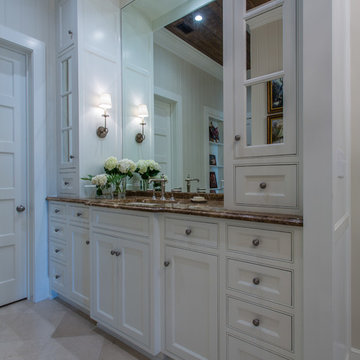
English Tudor Riverside Remodel With Elegant Details
Example of an eclectic porcelain tile porcelain tile and beige floor powder room design in Other with marble countertops, white walls, an undermount sink, recessed-panel cabinets and white cabinets
Example of an eclectic porcelain tile porcelain tile and beige floor powder room design in Other with marble countertops, white walls, an undermount sink, recessed-panel cabinets and white cabinets
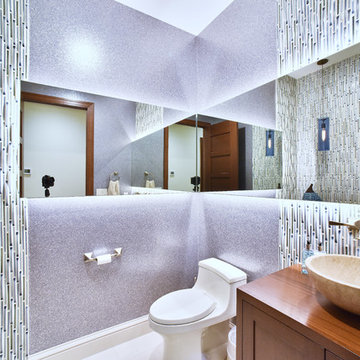
For the guest powder room we used mica wallpaper with handcrafted tiles running in wide vertical stripes. The lights installed behind the mirrors bring out the dimension of the tiles and give the mica wallpaper a great shimmer. The cabinetry is all custom designed mahogany.
RaRah Photo
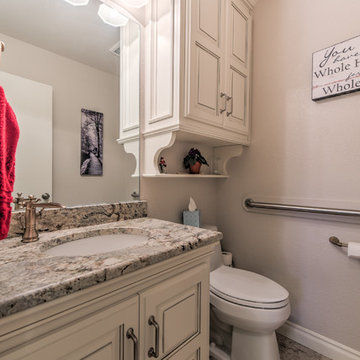
Reed Ewing Photography
Mid-sized elegant porcelain tile and beige floor powder room photo in Oklahoma City with raised-panel cabinets, white cabinets, a two-piece toilet, brown walls, an undermount sink and granite countertops
Mid-sized elegant porcelain tile and beige floor powder room photo in Oklahoma City with raised-panel cabinets, white cabinets, a two-piece toilet, brown walls, an undermount sink and granite countertops
Beige Floor Powder Room with White Cabinets Ideas
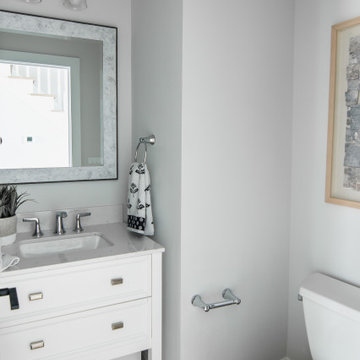
Example of a small farmhouse light wood floor and beige floor powder room design in Charlotte with furniture-like cabinets, white cabinets, a two-piece toilet, gray walls, an undermount sink, marble countertops and gray countertops
1





