Beige Floor Sunroom with a Tile Fireplace Ideas
Refine by:
Budget
Sort by:Popular Today
1 - 20 of 38 photos
Item 1 of 3
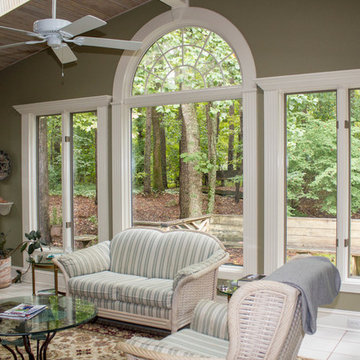
Heather Cooper Photography
Inspiration for a small transitional ceramic tile and beige floor sunroom remodel in Atlanta with a skylight, a standard fireplace and a tile fireplace
Inspiration for a small transitional ceramic tile and beige floor sunroom remodel in Atlanta with a skylight, a standard fireplace and a tile fireplace
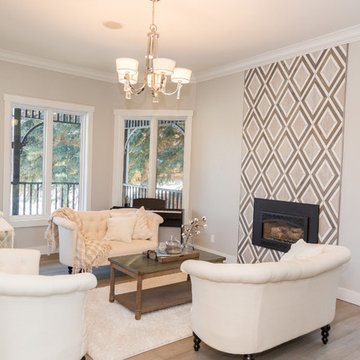
Hardwood Flooring, Trim, Windows, Lighting and Fireplace Tile purchased and installed by Bridget's Room.
Inspiration for a large transitional light wood floor and beige floor sunroom remodel in Other with a standard fireplace, a tile fireplace and a standard ceiling
Inspiration for a large transitional light wood floor and beige floor sunroom remodel in Other with a standard fireplace, a tile fireplace and a standard ceiling
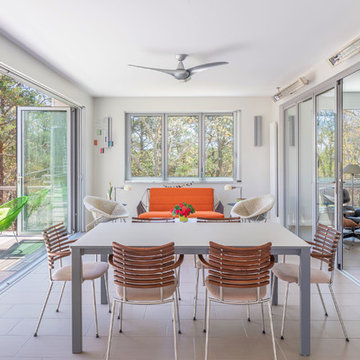
Sunroom - contemporary beige floor sunroom idea in Boston with a tile fireplace

Sunroom - traditional ceramic tile and beige floor sunroom idea in New York with a standard fireplace, a tile fireplace and a standard ceiling
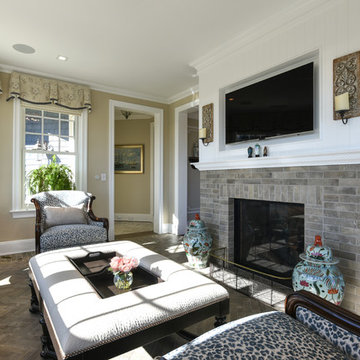
Elegant ceramic tile and beige floor sunroom photo in New York with a standard fireplace, a tile fireplace and a standard ceiling
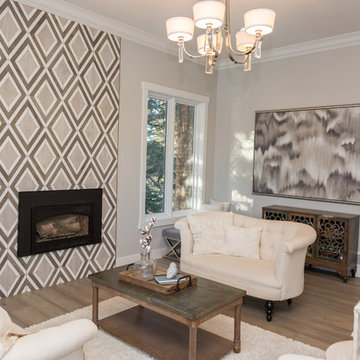
Hardwood Flooring, Trim, Windows, Lighting, Wall Art and Fireplace Tile purchased and installed by Bridget's Room.
Large transitional light wood floor and beige floor sunroom photo in Other with a standard fireplace, a tile fireplace and a standard ceiling
Large transitional light wood floor and beige floor sunroom photo in Other with a standard fireplace, a tile fireplace and a standard ceiling
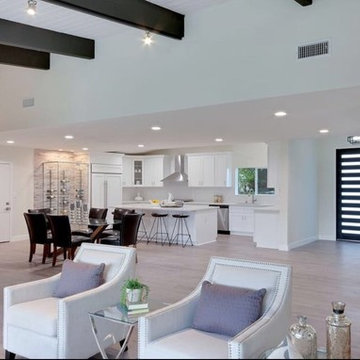
Large trendy light wood floor and beige floor sunroom photo in Other with a standard fireplace, a tile fireplace and a standard ceiling
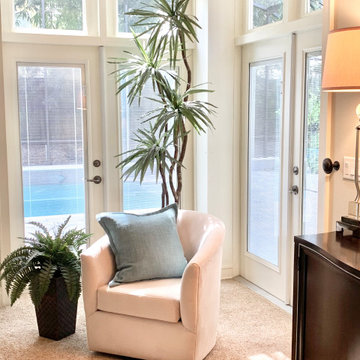
Example of a large transitional carpeted and beige floor sunroom design in Orlando with a standard fireplace, a tile fireplace and a standard ceiling
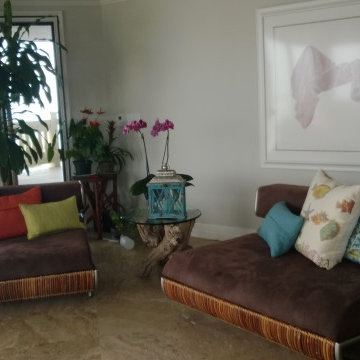
Modular Indoor-Outdoor Furniture
Brown Suede
Travertine Flooring
Trendy travertine floor and beige floor sunroom photo in Tampa with a corner fireplace and a tile fireplace
Trendy travertine floor and beige floor sunroom photo in Tampa with a corner fireplace and a tile fireplace
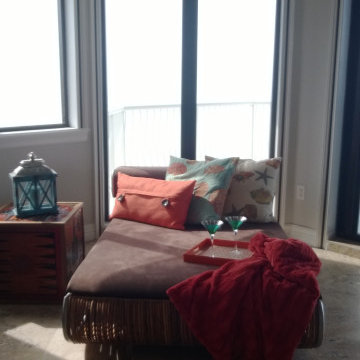
Modular Indoor-Outdoor Furniture
Brown Suede
Travertine Flooring
Example of a trendy travertine floor and beige floor sunroom design in Tampa with a corner fireplace and a tile fireplace
Example of a trendy travertine floor and beige floor sunroom design in Tampa with a corner fireplace and a tile fireplace
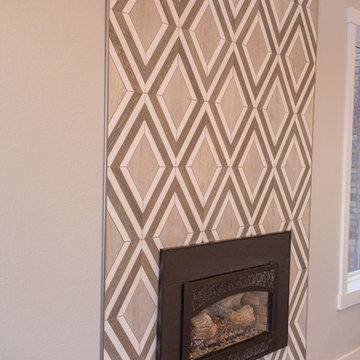
Fireplace Tile and Hardwood Flooring purchased and installed by Bridget's Room.
Example of a large transitional light wood floor and beige floor sunroom design in Other with a standard fireplace, a tile fireplace and a standard ceiling
Example of a large transitional light wood floor and beige floor sunroom design in Other with a standard fireplace, a tile fireplace and a standard ceiling
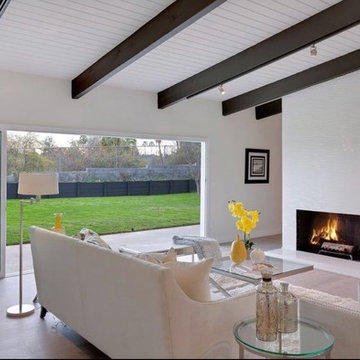
Large trendy light wood floor and beige floor sunroom photo in Other with a standard fireplace, a tile fireplace and a standard ceiling
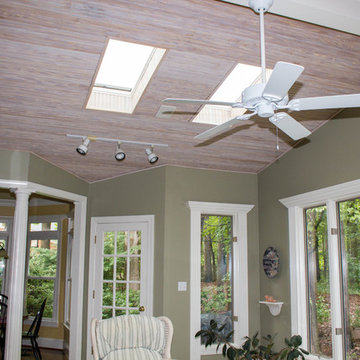
Heather Cooper Photography
Inspiration for a small transitional ceramic tile and beige floor sunroom remodel in Atlanta with a skylight, a standard fireplace and a tile fireplace
Inspiration for a small transitional ceramic tile and beige floor sunroom remodel in Atlanta with a skylight, a standard fireplace and a tile fireplace
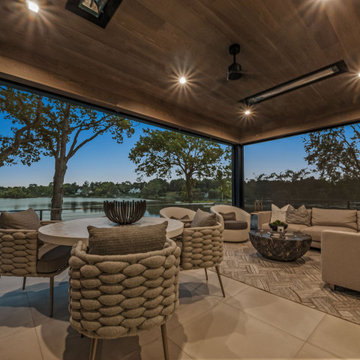
Relaxing outdoor space using durable performance fabrics, and outdoor furniture. The highly textured, soft neutral color palette blends beautifully with this gorgeous natural setting. The room is multi-functional: dining, lounging, entertaining, playing cards, grilling and comfortably gathering.
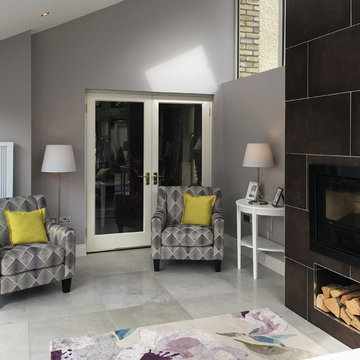
Wall: Dwell Brown 45x90
Floor: Chambord Beige Lappato 60x90. Semi-polished porcelain tile.
Photo by National Tile Ltd
Small trendy porcelain tile and beige floor sunroom photo in Other with a standard fireplace, a tile fireplace and a standard ceiling
Small trendy porcelain tile and beige floor sunroom photo in Other with a standard fireplace, a tile fireplace and a standard ceiling
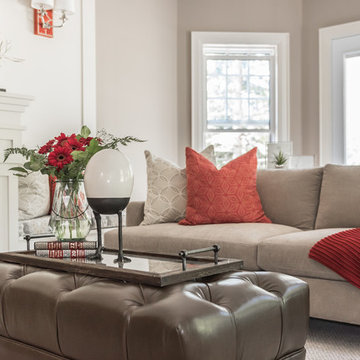
A large mirrored tray is the perfect place for some fun accessories or to rest a beverage.
Photo credit: Stephanie Brown Photography
Sunroom - large transitional travertine floor and beige floor sunroom idea in Toronto with a standard fireplace, a standard ceiling and a tile fireplace
Sunroom - large transitional travertine floor and beige floor sunroom idea in Toronto with a standard fireplace, a standard ceiling and a tile fireplace
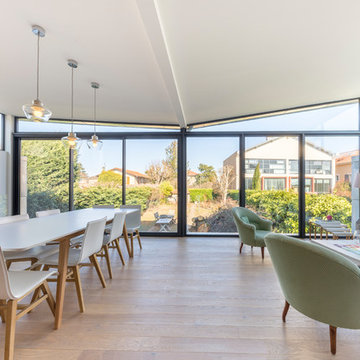
Nous avons construit une extension en ossature bois en utilisant la terrasse existante, et ajouté une nouvelle terrasse sur le jardin.
De la démolition, du terrassement et de la maçonnerie ont été nécessaires pour transformer la terrasse existante de cette maison familiale en une extension lumineuse et spacieuse, comprenant à présent un salon et une salle à manger.
La cave existante quant à elle était très humide, elle a été drainée et aménagée.
Cette maison sur les hauteurs du 5ème arrondissement de Lyon gagne ainsi une nouvelle pièce de 30m² lumineuse et agréable à vivre, et un joli look moderne avec son toit papillon réalisé sur une charpente sur-mesure.
Photos de Pierre Coussié
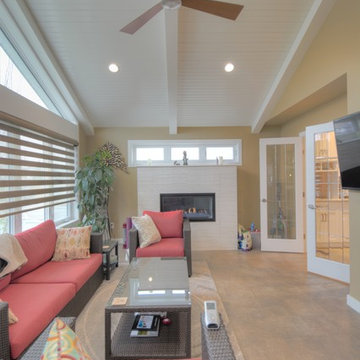
This renovation features an open concept kitchen and sunroom. The kitchen was finished with granite counter tops, custom cabinetry, and a unique tile backsplash. The sunroom was finished with vaulted ceilings, a modern fire place, and high-end finishes.
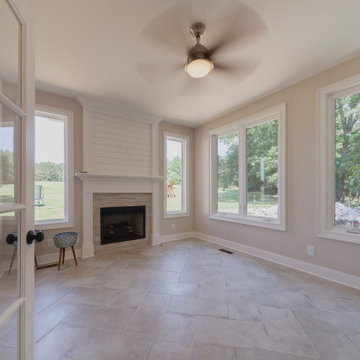
Sunroom - traditional ceramic tile and beige floor sunroom idea with a standard fireplace and a tile fireplace
Beige Floor Sunroom with a Tile Fireplace Ideas

Lorsque les clients ont acheté cette vaste maison pavillonnaire typique des années 70, elle était dans un état relativement correct. Cependant, elle manquait cruellement de charme. La pièce de vie, d’une taille considérable, était si peu aménagée que certaines parties en étaient délaissées. De plus, la véranda récemment ajoutée n’avait aucune fonctionnalité et était
simplement un espace supplémentaire inexploité.
Le premier défi du projet consistait à insuffler une âme chaleureuse à cette maison moderne. Pour y parvenir, il a été nécessaire d’attribuer un programme et une fonctionnalité à chaque espace.
Le deuxième défi auquel nous avons été confrontés était la contrainte temporelle du projet. Il était impératif pour les clients de pouvoir emménager dans la maison seulement cinq mois après le début des travaux. Pour répondre à cette exigence, nous avons proposé une approche par phases. La phase 1 a regroupé les trois étages essentiels de la maison, à savoir le rez-de-chaussée, le premier et le deuxième étage. La phase 2 a concerné la refonte totale du sous-sol de 120 m2, comprenant l’ancien garage. Enfin, la phase 3, dont les travaux se terminent en septembre 2023, concerne l'aménagement extérieur (piscine, pool house, espace brasero).
1





