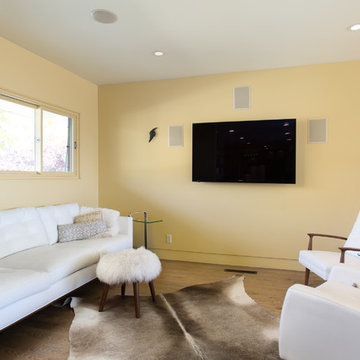Beige Floor Yellow Family Room Ideas
Refine by:
Budget
Sort by:Popular Today
1 - 20 of 88 photos
Item 1 of 3

Adam Rouse
Small minimalist open concept light wood floor and beige floor family room photo in San Francisco with white walls, no fireplace and no tv
Small minimalist open concept light wood floor and beige floor family room photo in San Francisco with white walls, no fireplace and no tv
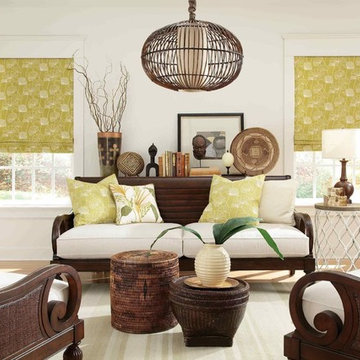
Carole Fabrics Design and Photo
Mid-sized island style enclosed light wood floor and beige floor family room photo in Los Angeles with white walls, no fireplace and no tv
Mid-sized island style enclosed light wood floor and beige floor family room photo in Los Angeles with white walls, no fireplace and no tv
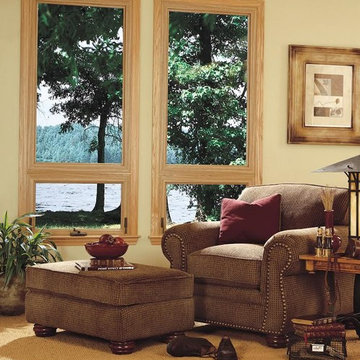
Example of a mid-sized classic open concept carpeted and beige floor family room design in Other with beige walls

Lower Level Family Room with Built-In Bunks and Stairs.
Example of a mid-sized mountain style carpeted, beige floor, wood ceiling and wainscoting family room design in Minneapolis with brown walls
Example of a mid-sized mountain style carpeted, beige floor, wood ceiling and wainscoting family room design in Minneapolis with brown walls
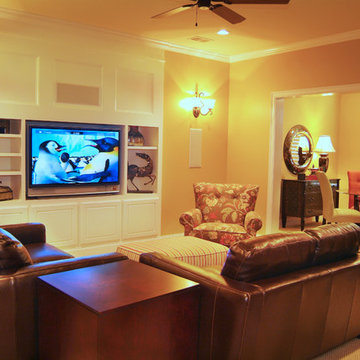
Winner of several awards at the 2007 Vesta Home Show
Family room - mid-sized traditional open concept carpeted and beige floor family room idea in Nashville with beige walls, no fireplace and a wall-mounted tv
Family room - mid-sized traditional open concept carpeted and beige floor family room idea in Nashville with beige walls, no fireplace and a wall-mounted tv
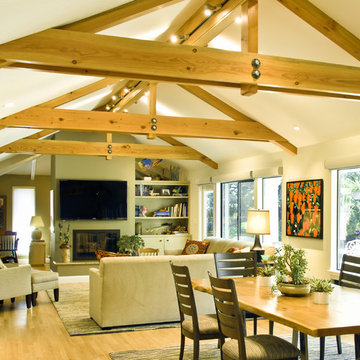
Great room features natural wood trusses with exposed hardware. Track lighting is integrated into the center beam. Electric shades are mounted above windows and doors to the rear yard.
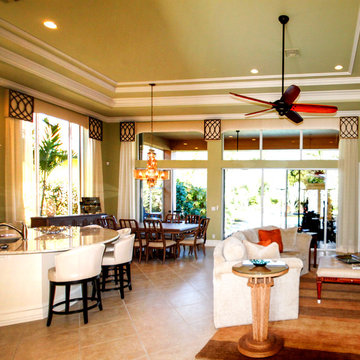
Correy DeWindt, LilGreen Photography
Designer:
Ellee Nolan Asaro
Family room - mid-sized tropical open concept ceramic tile and beige floor family room idea in New York with no fireplace, no tv and green walls
Family room - mid-sized tropical open concept ceramic tile and beige floor family room idea in New York with no fireplace, no tv and green walls
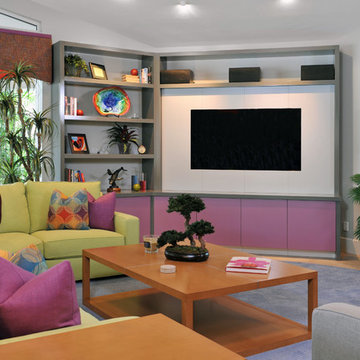
This home renovation story begins with John and Barb, a fabulous couple looking to remodel their 15-year old winter home in Bonita Bay, Bonita Springs, Florida. Living in the home only part-time, spending their summers in Oconomowac, Wisconsin, John and Barb had an idea of what they wanted, but didn’t know how to bring it to fruition. They also needed someone who they could trust to renovate their home while they were away in Wisconsin.
Their vision for their home started with a new kitchen, family room and wet bar. Enjoying their time outdoors and on their lanai, they also envisioned improving their indoor-outdoor living space.
With the help of Progressive Design Build, this couple’s home was designed and completed remodeled while they were away, transforming the common area of their home into a more user friendly, functional space. Emphasis was placed on the kitchen and the open floor plan. New tile flooring was installed throughout the space, with all new painting that matched the homeowner’s style and taste. A new Anderson door was also installed from the kitchen to the outdoor living space, replacing heavy sliding glass doors and making access to the lanai easier and more functional.
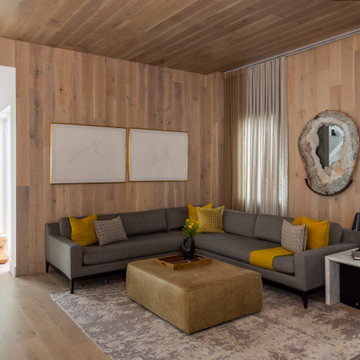
Modern family room with modern furniture and wood ceiling, floor and walls.
Large trendy open concept beige floor and light wood floor family room photo in Miami with a media wall
Large trendy open concept beige floor and light wood floor family room photo in Miami with a media wall
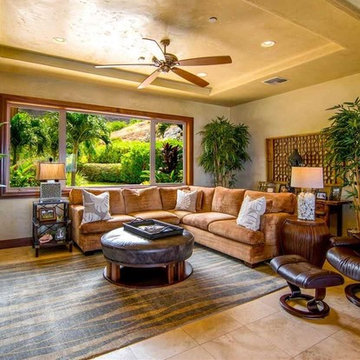
Inspiration for a large tropical open concept ceramic tile and beige floor family room remodel in Hawaii with beige walls and no fireplace
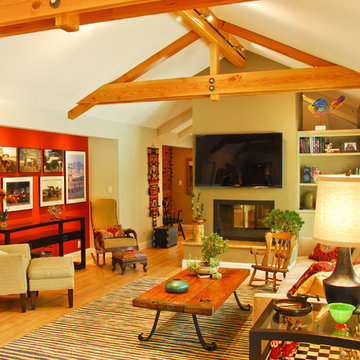
Great room features natural wood trusses with exposed hardware. Track lighting is integrated into the center beam. Electric shades are mounted above windows and doors to the rear yard. The side niche with photo display was created by pushing into the adjacent garage.
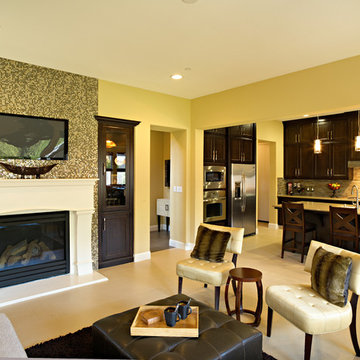
Elevation: Italiante
Expansive elegance in 4 bedrooms and 3 bathrooms
Formal living room
Beautiful balcony
Exquisite 2 story house
Formal dining room
Upstairs laundry
3.5 car garage
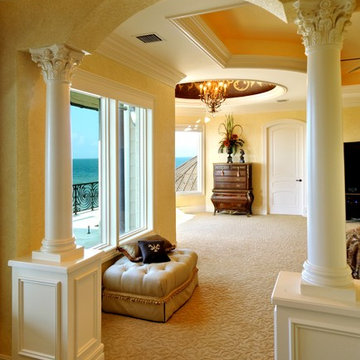
Example of a huge tuscan loft-style carpeted and beige floor family room design in Miami with yellow walls and a media wall
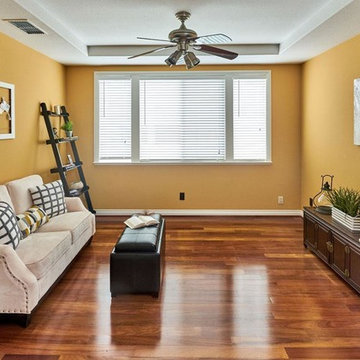
Mid-sized elegant enclosed carpeted and beige floor family room photo in San Francisco with beige walls, no fireplace and no tv
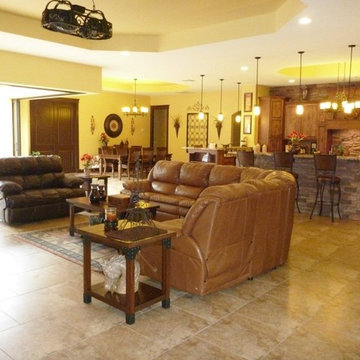
Shawna Lowbridge
Family room - mediterranean open concept ceramic tile and beige floor family room idea in Tampa with yellow walls and a media wall
Family room - mediterranean open concept ceramic tile and beige floor family room idea in Tampa with yellow walls and a media wall
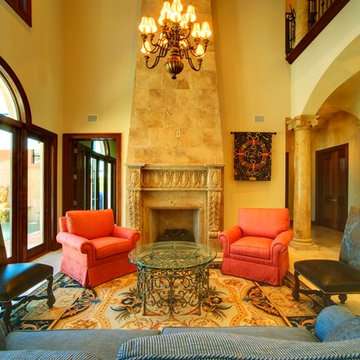
Family room library - large mediterranean open concept marble floor and beige floor family room library idea in Tampa with beige walls, a standard fireplace, no tv and a stone fireplace
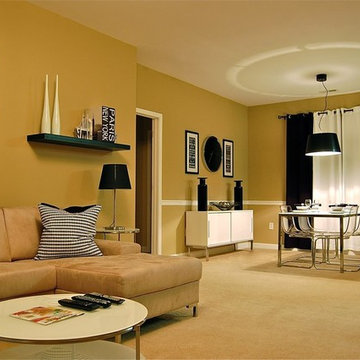
Example of a mid-sized transitional open concept carpeted and beige floor family room design in Charlotte with beige walls, a standard fireplace, a stone fireplace and a wall-mounted tv

Gorgeous modern single family home with magnificent views.
Mid-sized trendy open concept ceramic tile, beige floor and wood ceiling family room photo in Cincinnati with multicolored walls, a ribbon fireplace, a metal fireplace and a wall-mounted tv
Mid-sized trendy open concept ceramic tile, beige floor and wood ceiling family room photo in Cincinnati with multicolored walls, a ribbon fireplace, a metal fireplace and a wall-mounted tv
Beige Floor Yellow Family Room Ideas
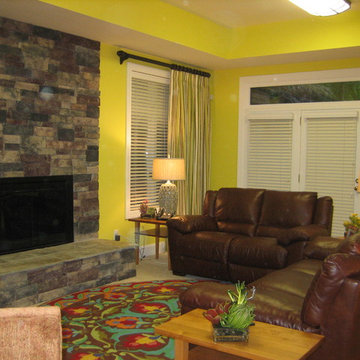
We took a very boring brick fireplace and covered it in a faux stone.
Example of a mid-sized eclectic enclosed carpeted and beige floor family room design in Raleigh with green walls, a standard fireplace, a stone fireplace and no tv
Example of a mid-sized eclectic enclosed carpeted and beige floor family room design in Raleigh with green walls, a standard fireplace, a stone fireplace and no tv
1






