Refine by:
Budget
Sort by:Popular Today
1 - 20 of 1,200 photos
Item 1 of 3
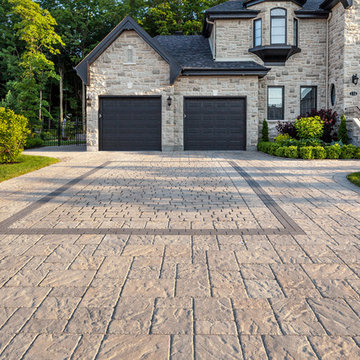
Traditional style driveway using Techo-Bloc's Blu 80 mm pavers & Villagio pavers.
Photo of a mid-sized traditional front yard driveway in Other.
Photo of a mid-sized traditional front yard driveway in Other.

The owners of this beautiful historic farmhouse had been painstakingly restoring it bit by bit. One of the last items on their list was to create a wrap-around front porch to create a more distinct and obvious entrance to the front of their home.
Aside from the functional reasons for the new porch, our client also had very specific ideas for its design. She wanted to recreate her grandmother’s porch so that she could carry on the same wonderful traditions with her own grandchildren someday.
Key requirements for this front porch remodel included:
- Creating a seamless connection to the main house.
- A floorplan with areas for dining, reading, having coffee and playing games.
- Respecting and maintaining the historic details of the home and making sure the addition felt authentic.
Upon entering, you will notice the authentic real pine porch decking.
Real windows were used instead of three season porch windows which also have molding around them to match the existing home’s windows.
The left wing of the porch includes a dining area and a game and craft space.
Ceiling fans provide light and additional comfort in the summer months. Iron wall sconces supply additional lighting throughout.
Exposed rafters with hidden fasteners were used in the ceiling.
Handmade shiplap graces the walls.
On the left side of the front porch, a reading area enjoys plenty of natural light from the windows.
The new porch blends perfectly with the existing home much nicer front facade. There is a clear front entrance to the home, where previously guests weren’t sure where to enter.
We successfully created a place for the client to enjoy with her future grandchildren that’s filled with nostalgic nods to the memories she made with her own grandmother.
"We have had many people who asked us what changed on the house but did not know what we did. When we told them we put the porch on, all of them made the statement that they did not notice it was a new addition and fit into the house perfectly.”
– Homeowner
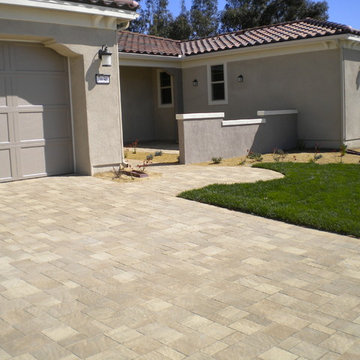
Photo of a mid-sized traditional partial sun front yard concrete paver driveway in Los Angeles.
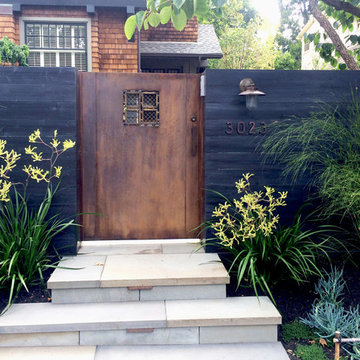
Inspiration for a modern partial sun front yard stone gate in San Francisco for spring.

Matthew Millman
Photo of a mid-sized contemporary full sun front yard stone landscaping in San Francisco with a pergola.
Photo of a mid-sized contemporary full sun front yard stone landscaping in San Francisco with a pergola.
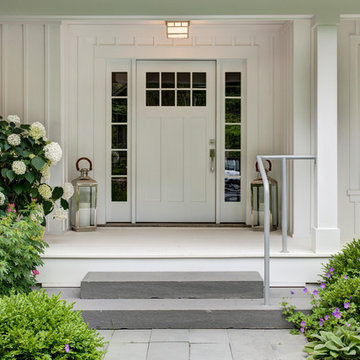
Warm and welcoming. Detailed covered front entrance and porch. Bluestone walkway and bluestone slabs as steps up to porch.
Inspiration for a large transitional front porch remodel in Other with a roof extension
Inspiration for a large transitional front porch remodel in Other with a roof extension

Marion Brenner Photography
Example of a large trendy front yard tile patio design in San Francisco with no cover
Example of a large trendy front yard tile patio design in San Francisco with no cover

Design ideas for a mid-sized traditional partial sun front yard mulch landscaping in Boston for spring.
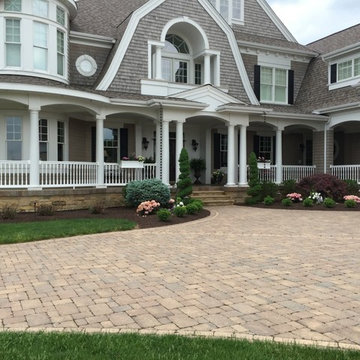
Inspiration for a large traditional front yard driveway in Other.

This timber column porch replaced a small portico. It features a 7.5' x 24' premium quality pressure treated porch floor. Porch beam wraps, fascia, trim are all cedar. A shed-style, standing seam metal roof is featured in a burnished slate color. The porch also includes a ceiling fan and recessed lighting.

Greg Reigler
This is an example of a large traditional front porch design in Miami with a roof extension and decking.
This is an example of a large traditional front porch design in Miami with a roof extension and decking.
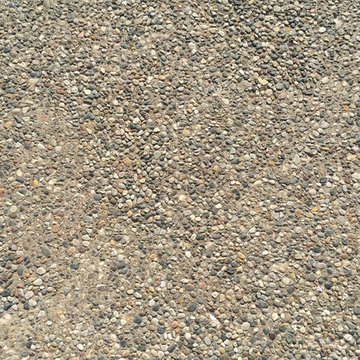
Exposed aggregate driveway after cleaning & sealing with Paver Gloss Sealer.
Inspiration for a mid-sized front yard driveway in Detroit.
Inspiration for a mid-sized front yard driveway in Detroit.
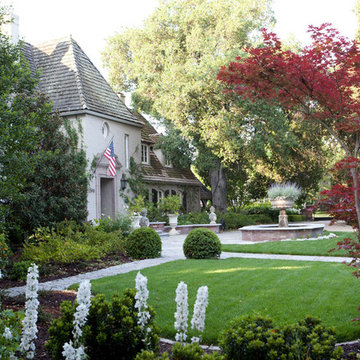
© Lauren Devon www.laurendevon.com
This is an example of a mid-sized traditional full sun front yard stone landscaping in San Francisco.
This is an example of a mid-sized traditional full sun front yard stone landscaping in San Francisco.
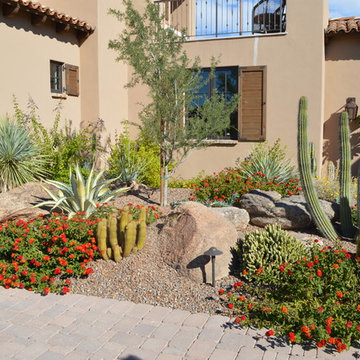
Pascale Sucato
This is an example of a mid-sized southwestern front yard concrete paver garden path in Phoenix.
This is an example of a mid-sized southwestern front yard concrete paver garden path in Phoenix.
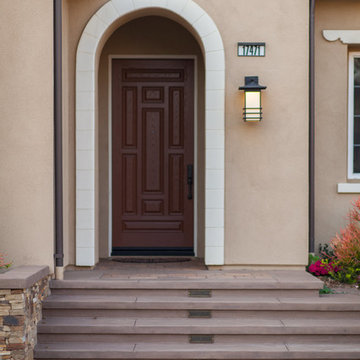
These are poured in place concrete steps. We installed a top cast finish on the these steps. The steps are surround by interlocking pavers.
Mid-sized minimalist concrete paver front porch photo in Orange County
Mid-sized minimalist concrete paver front porch photo in Orange County
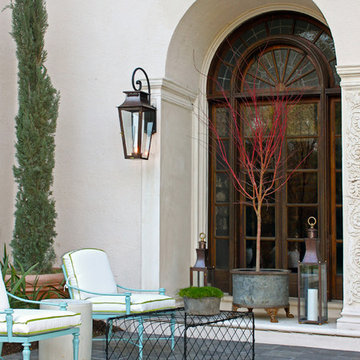
Characterized by a stunning iron scroll bracket and an elongated lantern, the Bevolo Italianate Lantern adds European charm to any home. It is available in natural gas, liquid propane, and electric.
Standard Lantern Sizes
Height Width Depth
20.0" 9.75" 9.75"
27.0" 12.5" 12.5"
33.0" 15.25" 15.25"
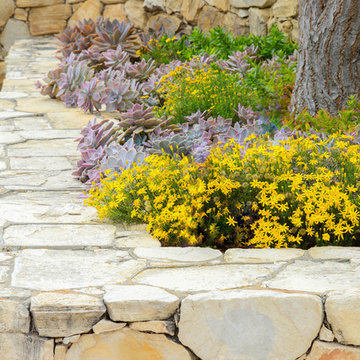
Emma Almendarez
Photo of a small mediterranean drought-tolerant and partial sun front yard mulch landscaping in San Diego for summer.
Photo of a small mediterranean drought-tolerant and partial sun front yard mulch landscaping in San Diego for summer.
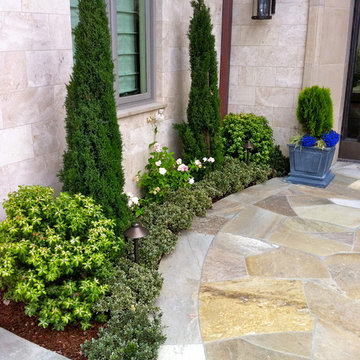
Photo of a mid-sized contemporary full sun front yard stone landscaping in San Diego.
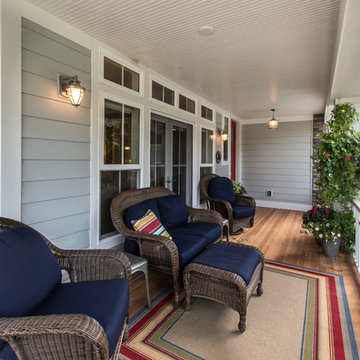
Exclusive House Plan 73345HS is a 3 bedroom 3.5 bath beauty with the master on main and a 4 season sun room that will be a favorite hangout.
The front porch is 12' deep making it a great spot for use as outdoor living space which adds to the 3,300+ sq. ft. inside.
Ready when you are. Where do YOU want to build?
Plans: http://bit.ly/73345hs
Photo Credit: Garrison Groustra
Beige Front Yard Design Ideas
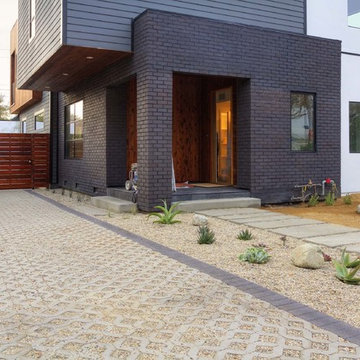
Inspiration for a mid-sized contemporary front yard concrete paver landscaping in Los Angeles.
1











