Beige Home Bar with White Backsplash Ideas
Refine by:
Budget
Sort by:Popular Today
1 - 20 of 482 photos
Item 1 of 3
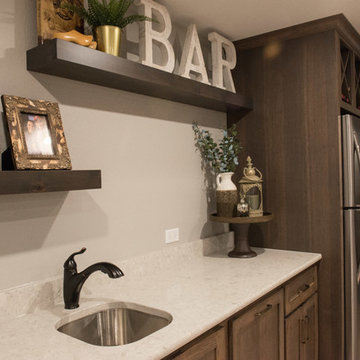
Fridge panel hides the side of the fridge & houses wine storage over the top.
Mandi B Photography
Wet bar - mid-sized rustic single-wall light wood floor and brown floor wet bar idea in Other with an undermount sink, shaker cabinets, medium tone wood cabinets, quartz countertops, white backsplash and white countertops
Wet bar - mid-sized rustic single-wall light wood floor and brown floor wet bar idea in Other with an undermount sink, shaker cabinets, medium tone wood cabinets, quartz countertops, white backsplash and white countertops

Inspiration for a mid-sized transitional single-wall light wood floor wet bar remodel in Charlotte with no sink, shaker cabinets, light wood cabinets, marble countertops, white backsplash, subway tile backsplash and white countertops

In this Cutest and Luxury Home Bar we use a soft but eye catching pallet with gold taps and beautiful accent mosaic.
Inspiration for a small modern single-wall porcelain tile and brown floor wet bar remodel in Miami with an undermount sink, shaker cabinets, white cabinets, marble countertops, white backsplash, marble backsplash and gray countertops
Inspiration for a small modern single-wall porcelain tile and brown floor wet bar remodel in Miami with an undermount sink, shaker cabinets, white cabinets, marble countertops, white backsplash, marble backsplash and gray countertops

Spacecrafting Photography
Dry bar - traditional single-wall dry bar idea in Minneapolis with no sink, glass-front cabinets, white cabinets, white backsplash, white countertops and marble backsplash
Dry bar - traditional single-wall dry bar idea in Minneapolis with no sink, glass-front cabinets, white cabinets, white backsplash, white countertops and marble backsplash
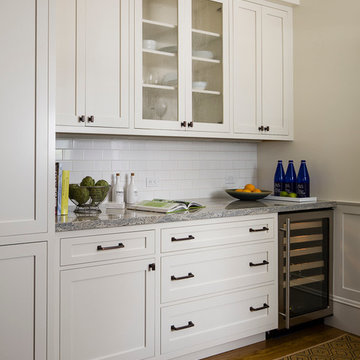
Designed by Tres McKinney Designs
Photos by Andrew McKenny
Mid-sized elegant single-wall medium tone wood floor and brown floor wet bar photo in San Francisco with shaker cabinets, white cabinets, granite countertops, white backsplash, subway tile backsplash, no sink and gray countertops
Mid-sized elegant single-wall medium tone wood floor and brown floor wet bar photo in San Francisco with shaker cabinets, white cabinets, granite countertops, white backsplash, subway tile backsplash, no sink and gray countertops
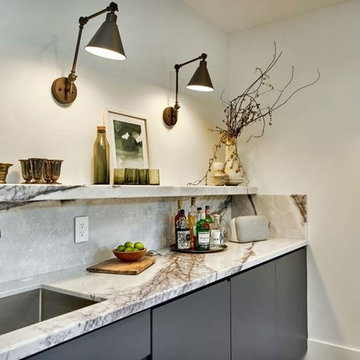
Example of a trendy single-wall wet bar design in San Francisco with an undermount sink, flat-panel cabinets, gray cabinets, white backsplash and white countertops
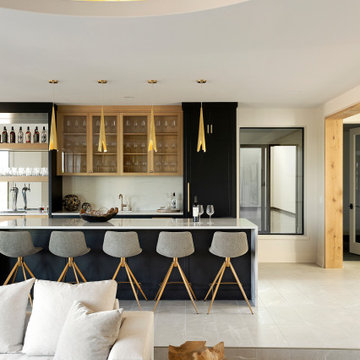
The lower level of your home will never be an afterthought when you build with our team. Our recent Artisan home featured lower level spaces for every family member to enjoy including an athletic court, home gym, video game room, sauna, and walk-in wine display. Cut out the wasted space in your home by incorporating areas that your family will actually use!
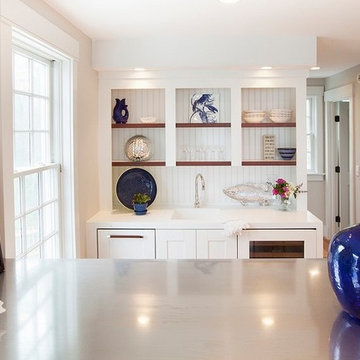
Lori Steigerwald
Example of a small beach style single-wall light wood floor wet bar design in Portland Maine with an integrated sink, shaker cabinets, white cabinets, solid surface countertops, white backsplash and wood backsplash
Example of a small beach style single-wall light wood floor wet bar design in Portland Maine with an integrated sink, shaker cabinets, white cabinets, solid surface countertops, white backsplash and wood backsplash
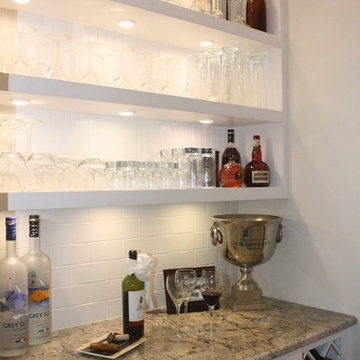
Home bar - mid-sized transitional u-shaped home bar idea in Other with shaker cabinets, white cabinets and white backsplash
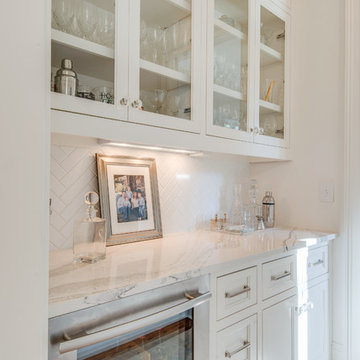
Inspiration for a mid-sized transitional single-wall medium tone wood floor and brown floor wet bar remodel in Nashville with recessed-panel cabinets, white cabinets, quartz countertops, white backsplash and porcelain backsplash
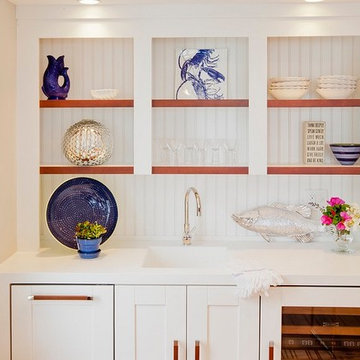
Lori Steigerwald
Small beach style single-wall light wood floor wet bar photo in Portland Maine with an integrated sink, shaker cabinets, white cabinets, solid surface countertops, white backsplash and wood backsplash
Small beach style single-wall light wood floor wet bar photo in Portland Maine with an integrated sink, shaker cabinets, white cabinets, solid surface countertops, white backsplash and wood backsplash
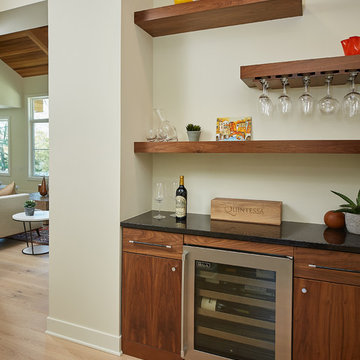
This design blends the recent revival of mid-century aesthetics with the timelessness of a country farmhouse. Each façade features playfully arranged windows tucked under steeply pitched gables. Natural wood lapped siding emphasizes this home's more modern elements, while classic white board & batten covers the core of this house. A rustic stone water table wraps around the base and contours down into the rear view-out terrace.
A Grand ARDA for Custom Home Design goes to
Visbeen Architects, Inc.
Designers: Vision Interiors by Visbeen with AVB Inc
From: East Grand Rapids, Michigan
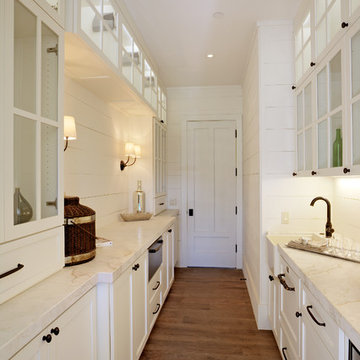
Located on a serene country lane in an exclusive neighborhood near the village of Yountville. This contemporary 7352 +/-sq. ft. farmhouse combines sophisticated contemporary style with time-honored sensibilities. Pool, fire-pit and bocce court. 2 acre, including a Cabernet vineyard. We designed all of the interior floor plan layout, finishes, fittings, and consulted on the exterior building finishes.
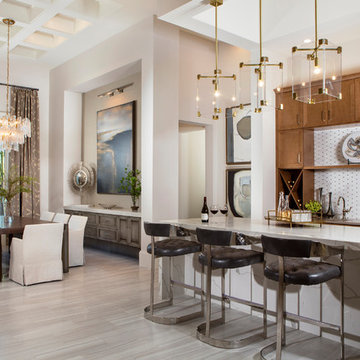
Example of a trendy single-wall gray floor seated home bar design in Other with an undermount sink, shaker cabinets, medium tone wood cabinets and white backsplash
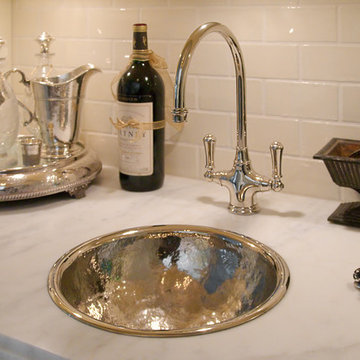
Small transitional single-wall wet bar photo in Chicago with a drop-in sink, marble countertops, white backsplash and subway tile backsplash

Navy cupboard butlers pantry connects the kitchen and dining room. Polished nickel sink and wine fridge. White subway tile backsplash and quartz counters.

Example of a large minimalist galley medium tone wood floor and brown floor seated home bar design in Kansas City with an undermount sink, glass-front cabinets, light wood cabinets, white backsplash, ceramic backsplash and white countertops
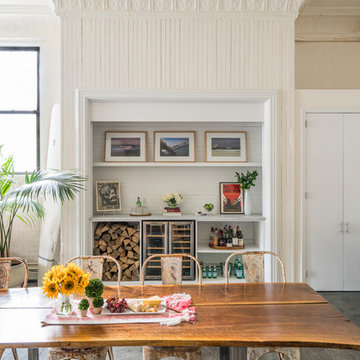
California Closets Bar
Inspiration for a large eclectic single-wall concrete floor and gray floor home bar remodel in New York with no sink, open cabinets, white cabinets, marble countertops, white backsplash, wood backsplash and gray countertops
Inspiration for a large eclectic single-wall concrete floor and gray floor home bar remodel in New York with no sink, open cabinets, white cabinets, marble countertops, white backsplash, wood backsplash and gray countertops
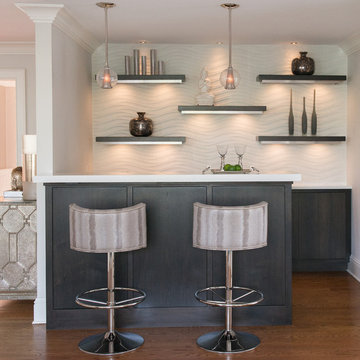
UPDATED MODERN BAR AREA
CUSTOM FLOATING SHELVES
STAINLESS STEEL TRIM
PORCELAIN WAVE WALL TILE
QUARTZ COUNTERTOPS
MINI PENDANT LIGHTING
CHARCOAL WALNUT STAIN ON CABINETRY
Beige Home Bar with White Backsplash Ideas
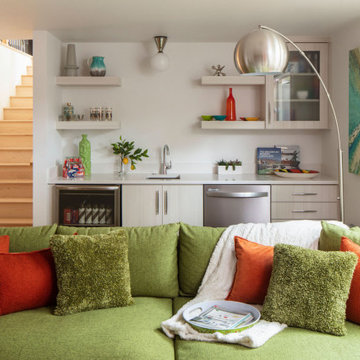
Wet bar - 1960s single-wall carpeted and gray floor wet bar idea in Denver with an undermount sink, flat-panel cabinets, beige cabinets, quartz countertops, white backsplash, quartz backsplash and turquoise countertops
1





