Beige Home Gym Ideas
Refine by:
Budget
Sort by:Popular Today
1 - 20 of 175 photos
Item 1 of 3

We are excited to share the grand reveal of this fantastic home gym remodel we recently completed. What started as an unfinished basement transformed into a state-of-the-art home gym featuring stunning design elements including hickory wood accents, dramatic charcoal and gold wallpaper, and exposed black ceilings. With all the equipment needed to create a commercial gym experience at home, we added a punching column, rubber flooring, dimmable LED lighting, a ceiling fan, and infrared sauna to relax in after the workout!

A home gym that makes workouts a breeze.
Large transitional light wood floor and beige floor home weight room photo in Milwaukee with blue walls
Large transitional light wood floor and beige floor home weight room photo in Milwaukee with blue walls

This unique city-home is designed with a center entry, flanked by formal living and dining rooms on either side. An expansive gourmet kitchen / great room spans the rear of the main floor, opening onto a terraced outdoor space comprised of more than 700SF.
The home also boasts an open, four-story staircase flooded with natural, southern light, as well as a lower level family room, four bedrooms (including two en-suite) on the second floor, and an additional two bedrooms and study on the third floor. A spacious, 500SF roof deck is accessible from the top of the staircase, providing additional outdoor space for play and entertainment.
Due to the location and shape of the site, there is a 2-car, heated garage under the house, providing direct entry from the garage into the lower level mudroom. Two additional off-street parking spots are also provided in the covered driveway leading to the garage.
Designed with family living in mind, the home has also been designed for entertaining and to embrace life's creature comforts. Pre-wired with HD Video, Audio and comprehensive low-voltage services, the home is able to accommodate and distribute any low voltage services requested by the homeowner.
This home was pre-sold during construction.
Steve Hall, Hedrich Blessing
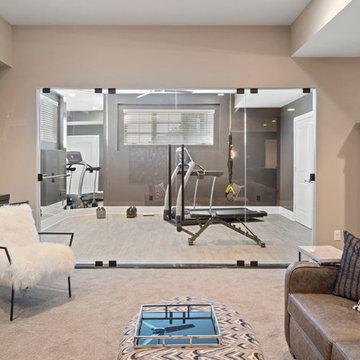
A fully outfitted gym just off the seating area is the perfect spot to work out.
Example of a mid-sized transitional light wood floor multiuse home gym design in Cincinnati with brown walls
Example of a mid-sized transitional light wood floor multiuse home gym design in Cincinnati with brown walls

The home gym is hidden behind a unique entrance comprised of curved barn doors on an exposed track over stacked stone.
---
Project by Wiles Design Group. Their Cedar Rapids-based design studio serves the entire Midwest, including Iowa City, Dubuque, Davenport, and Waterloo, as well as North Missouri and St. Louis.
For more about Wiles Design Group, see here: https://wilesdesigngroup.com/
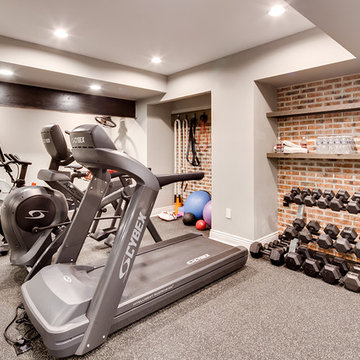
The client had a finished basement space that was not functioning for the entire family. He spent a lot of time in his gym, which was not large enough to accommodate all his equipment and did not offer adequate space for aerobic activities. To appeal to the client's entertaining habits, a bar, gaming area, and proper theater screen needed to be added. There were some ceiling and lolly column restraints that would play a significant role in the layout of our new design, but the Gramophone Team was able to create a space in which every detail appeared to be there from the beginning. Rustic wood columns and rafters, weathered brick, and an exposed metal support beam all add to this design effect becoming real.
Maryland Photography Inc.
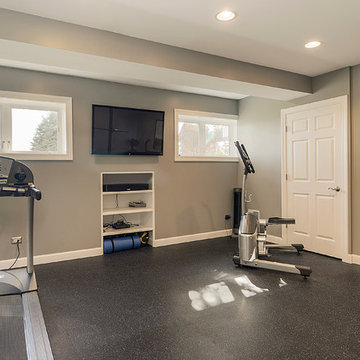
Portraits of Home by Rachael Ormond
Mid-sized transitional gray floor home weight room photo in Nashville with gray walls
Mid-sized transitional gray floor home weight room photo in Nashville with gray walls
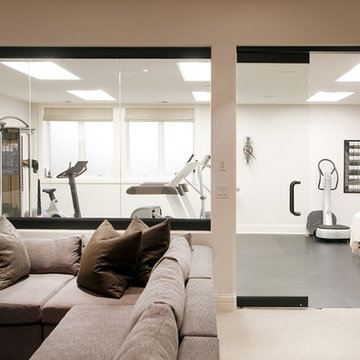
Miller Hall Photography
Inspiration for a large contemporary multiuse home gym remodel in Denver with white walls
Inspiration for a large contemporary multiuse home gym remodel in Denver with white walls

Architect: Teal Architecture
Builder: Nicholson Company
Interior Designer: D for Design
Photographer: Josh Bustos Photography
Inspiration for a large contemporary medium tone wood floor and beige floor multiuse home gym remodel in Orange County with white walls
Inspiration for a large contemporary medium tone wood floor and beige floor multiuse home gym remodel in Orange County with white walls
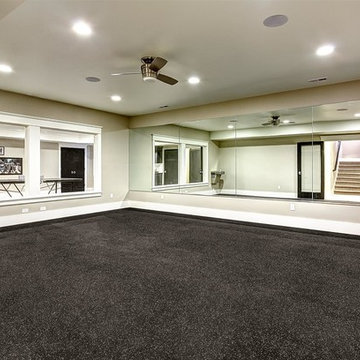
Doug Petersen Photography
Example of a huge classic home weight room design in Boise with beige walls
Example of a huge classic home weight room design in Boise with beige walls
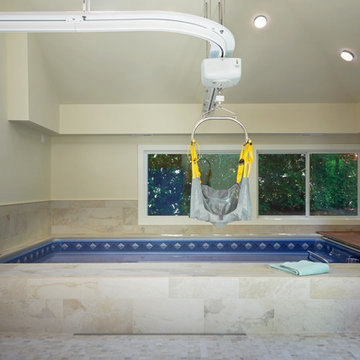
Multiuse home gym - mid-sized transitional porcelain tile multiuse home gym idea in Seattle with white walls
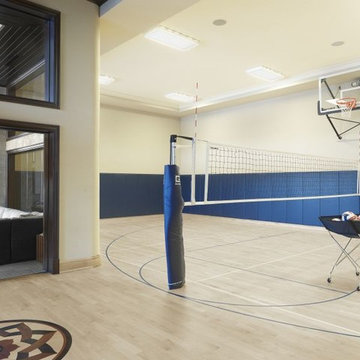
Example of a large classic light wood floor indoor sport court design in St Louis with white walls
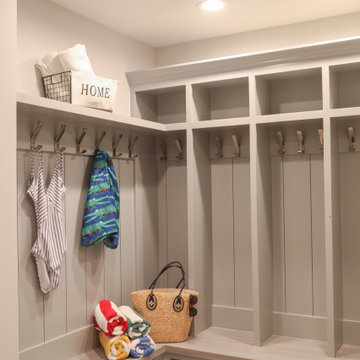
LOWELL CUSTOM HOMES, LAKE GENEVA, WI. Cubbies and bench on lower level just off of back lake entry - custom built-in bench by Lowell.
Mid-sized beach style porcelain tile home gym photo in Milwaukee with gray walls
Mid-sized beach style porcelain tile home gym photo in Milwaukee with gray walls

Example of a mid-sized vinyl floor and beige floor home weight room design in Dallas with beige walls
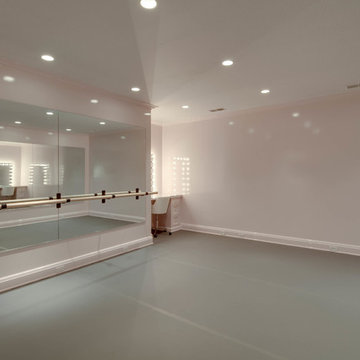
Inspiration for a mid-sized transitional vinyl floor and gray floor home gym remodel in Other with beige walls
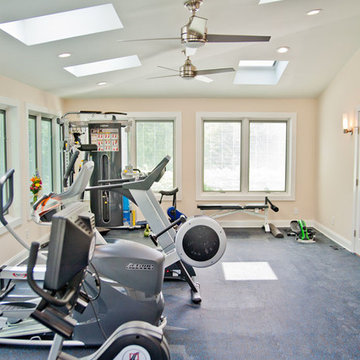
Exercise room showing the equipment, new door, and new windows
Inspiration for a large contemporary multiuse home gym remodel in New York with white walls
Inspiration for a large contemporary multiuse home gym remodel in New York with white walls
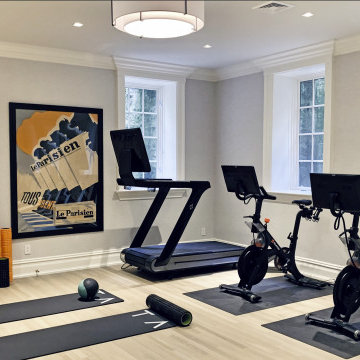
Mid-sized elegant light wood floor multiuse home gym photo in New York with gray walls
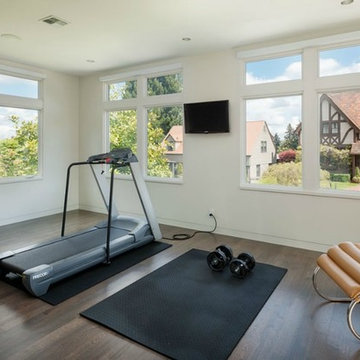
This estate is characterized by clean lines and neutral colors. With a focus on precision in execution, each space portrays calm and modern while highlighting a standard of excellency.
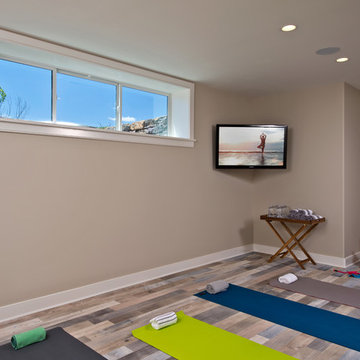
Randall Perry Photography, E Tanny Design
Example of a transitional laminate floor multiuse home gym design in New York with beige walls
Example of a transitional laminate floor multiuse home gym design in New York with beige walls
Beige Home Gym Ideas
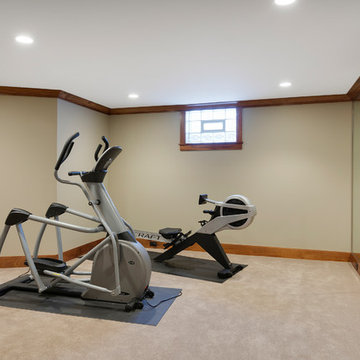
Spacecrafting
Example of a mid-sized classic carpeted multiuse home gym design in Minneapolis with beige walls
Example of a mid-sized classic carpeted multiuse home gym design in Minneapolis with beige walls
1





