All Wall Treatments Beige Laundry Room Ideas
Refine by:
Budget
Sort by:Popular Today
1 - 20 of 172 photos
Item 1 of 3

Large minimalist u-shaped light wood floor, vaulted ceiling and shiplap wall dedicated laundry room photo in San Francisco with a farmhouse sink, shaker cabinets, white cabinets, marble countertops, white backsplash, wood backsplash, white walls, a side-by-side washer/dryer and white countertops
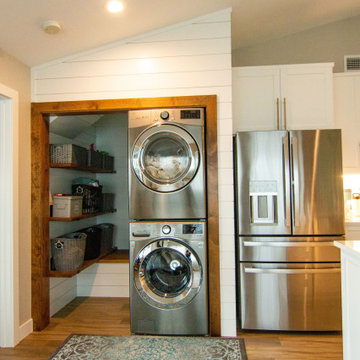
Laundry closet - farmhouse shiplap wall laundry closet idea in Seattle with a stacked washer/dryer
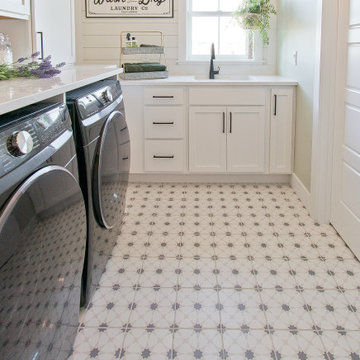
8"x8" Porcelain Tile Floor by MSI - Kenzzi Zoudia
Laundry room - farmhouse l-shaped porcelain tile, multicolored floor and shiplap wall laundry room idea with an undermount sink, recessed-panel cabinets, white cabinets, quartz countertops, a side-by-side washer/dryer and white countertops
Laundry room - farmhouse l-shaped porcelain tile, multicolored floor and shiplap wall laundry room idea with an undermount sink, recessed-panel cabinets, white cabinets, quartz countertops, a side-by-side washer/dryer and white countertops
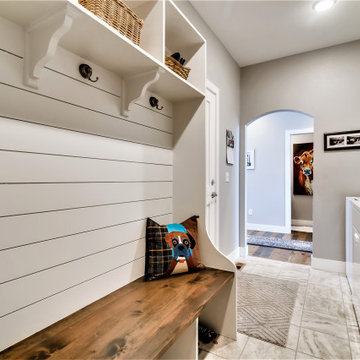
Inspiration for a mid-sized farmhouse single-wall porcelain tile, gray floor and shiplap wall utility room remodel in Denver with gray walls, shaker cabinets, white cabinets, quartzite countertops, a side-by-side washer/dryer and gray countertops

Modern Laundry room with multiple machines for this active family. A home where generations gather for laughs, love and some desert pool fun!
Mid-sized transitional galley porcelain tile, multicolored floor and shiplap wall dedicated laundry room photo in Orange County with an undermount sink, flat-panel cabinets, white cabinets, quartz countertops, white backsplash, ceramic backsplash, white walls, an integrated washer/dryer and multicolored countertops
Mid-sized transitional galley porcelain tile, multicolored floor and shiplap wall dedicated laundry room photo in Orange County with an undermount sink, flat-panel cabinets, white cabinets, quartz countertops, white backsplash, ceramic backsplash, white walls, an integrated washer/dryer and multicolored countertops

Laundry room sink.
Dedicated laundry room - mid-sized modern single-wall ceramic tile, gray floor and shiplap wall dedicated laundry room idea in Other with a drop-in sink, recessed-panel cabinets, white cabinets, wood countertops, white backsplash, shiplap backsplash, white walls, a side-by-side washer/dryer and brown countertops
Dedicated laundry room - mid-sized modern single-wall ceramic tile, gray floor and shiplap wall dedicated laundry room idea in Other with a drop-in sink, recessed-panel cabinets, white cabinets, wood countertops, white backsplash, shiplap backsplash, white walls, a side-by-side washer/dryer and brown countertops

A bright and functional laundry room with a dark cast iron apron front sink, black hardware and slate herringbone floor.
Inspiration for a mid-sized transitional slate floor and shiplap wall dedicated laundry room remodel in Orlando with a farmhouse sink, white cabinets, white walls, a side-by-side washer/dryer and white countertops
Inspiration for a mid-sized transitional slate floor and shiplap wall dedicated laundry room remodel in Orlando with a farmhouse sink, white cabinets, white walls, a side-by-side washer/dryer and white countertops

Custom luxury laundry room, mud room, dog shower combo
Inspiration for a mid-sized rustic galley ceramic tile, gray floor, exposed beam and wainscoting dedicated laundry room remodel in Other with recessed-panel cabinets, white cabinets, quartzite countertops, white backsplash, ceramic backsplash, white walls, a side-by-side washer/dryer and white countertops
Inspiration for a mid-sized rustic galley ceramic tile, gray floor, exposed beam and wainscoting dedicated laundry room remodel in Other with recessed-panel cabinets, white cabinets, quartzite countertops, white backsplash, ceramic backsplash, white walls, a side-by-side washer/dryer and white countertops

Example of a mid-sized mountain style galley concrete floor, black floor, wood ceiling and wood wall dedicated laundry room design in Austin with an undermount sink, raised-panel cabinets, white cabinets, granite countertops, beige backsplash, granite backsplash, beige walls, a side-by-side washer/dryer and beige countertops

Large farmhouse galley ceramic tile, gray floor, vaulted ceiling and wallpaper dedicated laundry room photo in Chicago with a single-bowl sink, shaker cabinets, white cabinets, quartzite countertops, green backsplash, wood backsplash, green walls, a side-by-side washer/dryer and black countertops

Dedicated laundry room - galley medium tone wood floor, brown floor, vaulted ceiling and wallpaper dedicated laundry room idea in Kansas City with open cabinets, marble countertops, green backsplash, subway tile backsplash, white walls, a side-by-side washer/dryer and multicolored countertops
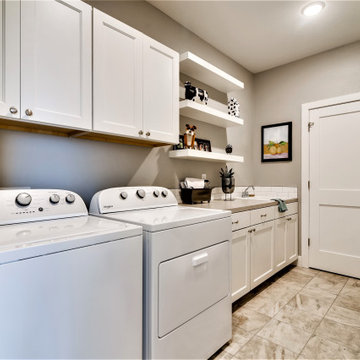
Utility room - mid-sized cottage single-wall porcelain tile, gray floor and shiplap wall utility room idea in Denver with a drop-in sink, shaker cabinets, white cabinets, quartzite countertops, white backsplash, subway tile backsplash, gray walls, a side-by-side washer/dryer and gray countertops

Inspiration for a galley gray floor and wallpaper dedicated laundry room remodel in Portland Maine with a farmhouse sink, flat-panel cabinets, white cabinets, gray walls, a side-by-side washer/dryer and gray countertops

Combined Laundry and Craft Room
Large transitional u-shaped porcelain tile, black floor and wallpaper utility room photo in Seattle with shaker cabinets, white cabinets, quartz countertops, white backsplash, subway tile backsplash, blue walls, a side-by-side washer/dryer and white countertops
Large transitional u-shaped porcelain tile, black floor and wallpaper utility room photo in Seattle with shaker cabinets, white cabinets, quartz countertops, white backsplash, subway tile backsplash, blue walls, a side-by-side washer/dryer and white countertops

We are sincerely concerned about our customers and prevent the need for them to shop at different locations. We offer several designs and colors for fixtures and hardware from which you can select the best ones that suit the overall theme of your home. Our team will respect your preferences and give you options to choose, whether you want a traditional or contemporary design.
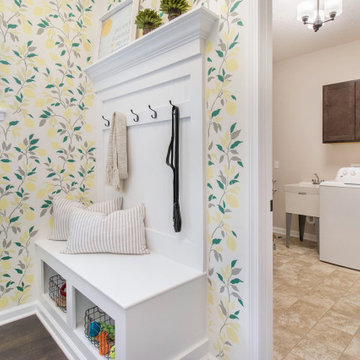
Example of a large ceramic tile, beige floor and wallpaper laundry room design in Chicago with an utility sink, recessed-panel cabinets, brown cabinets, yellow walls and a side-by-side washer/dryer
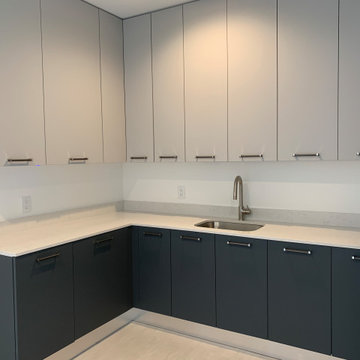
Mudroom designed By Darash with White Matte Opaque Fenix cabinets anti-scratch material, with handles, white countertop drop-in sink, high arc faucet, black and white modern style.

Restructure Studio's Brookhaven Remodel updated the entrance and completely reconfigured the living, dining and kitchen areas, expanding the laundry room and adding a new powder bath. Guests now enter the home into the newly-assigned living space, while an open kitchen occupies the center of the home.

This Australian-inspired new construction was a successful collaboration between homeowner, architect, designer and builder. The home features a Henrybuilt kitchen, butler's pantry, private home office, guest suite, master suite, entry foyer with concealed entrances to the powder bathroom and coat closet, hidden play loft, and full front and back landscaping with swimming pool and pool house/ADU.
All Wall Treatments Beige Laundry Room Ideas

Inspiration for a small timeless galley light wood floor, brown floor, wallpaper ceiling and wallpaper utility room remodel in Chicago with shaker cabinets, white cabinets, white backsplash, wood backsplash, white walls, a stacked washer/dryer, a single-bowl sink, quartz countertops and gray countertops
1





