Beige Living Space Ideas
Refine by:
Budget
Sort by:Popular Today
21 - 40 of 956 photos
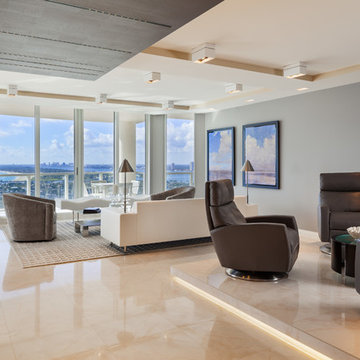
© Sargent Photography
Inspiration for a large contemporary open concept marble floor and beige floor living room remodel in Miami with gray walls
Inspiration for a large contemporary open concept marble floor and beige floor living room remodel in Miami with gray walls
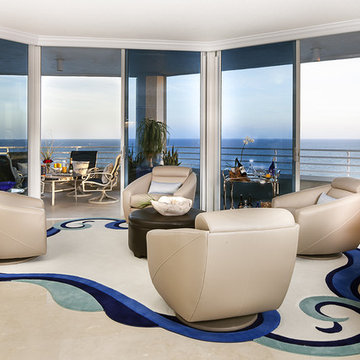
Part of the great room looking out to the patio and the ocean view beyond. The custom rug anchored by leather swivel rockers create a conversation group of its own or can connect with patio grouping for seamless indoor outdoor entertaining.
South Florida beach condo living at its best,
Kathryn Interiors, Interior Design/Janel Klinisan, Photography
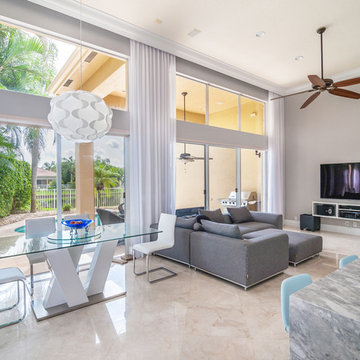
Family room - mid-sized modern open concept marble floor family room idea in Miami with gray walls, no fireplace and a wall-mounted tv
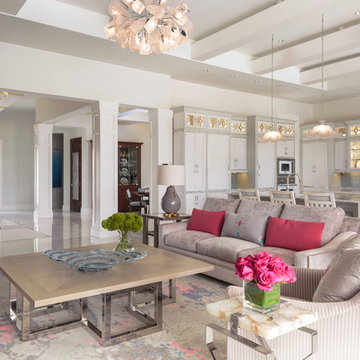
Designed by: Lana Knapp, ASID/NCIDQ & Alina Dolan, Allied ASID - Collins & DuPont Design Group
Photographed by: Lori Hamilton - Hamilton Photography
Example of a huge beach style formal and open concept marble floor and multicolored floor living room design in Other with white walls, a ribbon fireplace, a tile fireplace and a media wall
Example of a huge beach style formal and open concept marble floor and multicolored floor living room design in Other with white walls, a ribbon fireplace, a tile fireplace and a media wall
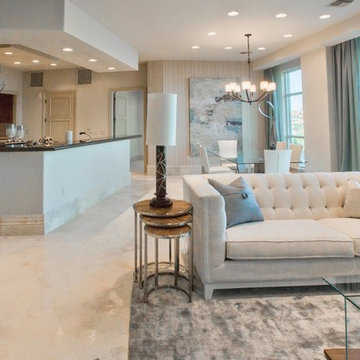
Contemporary Zebra Wood
Study with Custom Built-ins
Terrace Directly Overlooking Golf Course
Gathering Kitchen with Large Pantry
With a terrace that offers a beautiful golf course overlook, this home features a contemporary feel with quality zebra wood and a spacious kitchen that is perfect for entertaining. The study offer custom built-ins and makes for a great retreat at any time of day.
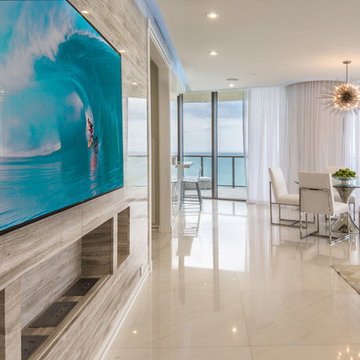
Marble wall with built in fireplace and recess 85'' TV in wall
Inspiration for a large contemporary formal and open concept marble floor and white floor living room remodel in Miami with white walls, a ribbon fireplace, a stone fireplace and no tv
Inspiration for a large contemporary formal and open concept marble floor and white floor living room remodel in Miami with white walls, a ribbon fireplace, a stone fireplace and no tv
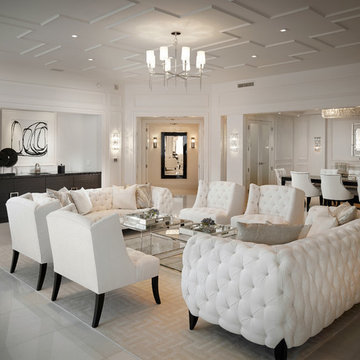
The living room features tufted sofas in white velvet by Nathan Anthony, a custom macasar ebony wet bar cabinet and fabulous wall and ceiling molding panels
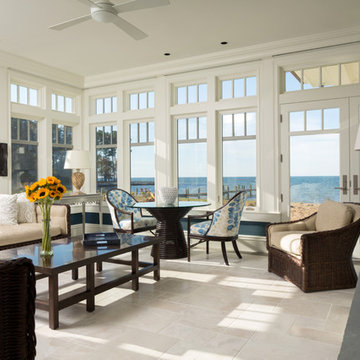
David Burroughs
Example of a huge transitional marble floor sunroom design in Baltimore with a standard fireplace and a standard ceiling
Example of a huge transitional marble floor sunroom design in Baltimore with a standard fireplace and a standard ceiling
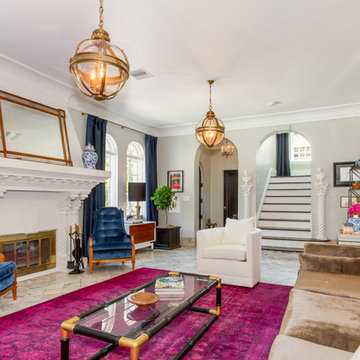
SW Florida Eclectic Living Room.
Inspiration for a mid-sized eclectic formal and open concept marble floor and white floor living room remodel in Miami with gray walls, a standard fireplace, a plaster fireplace and no tv
Inspiration for a mid-sized eclectic formal and open concept marble floor and white floor living room remodel in Miami with gray walls, a standard fireplace, a plaster fireplace and no tv
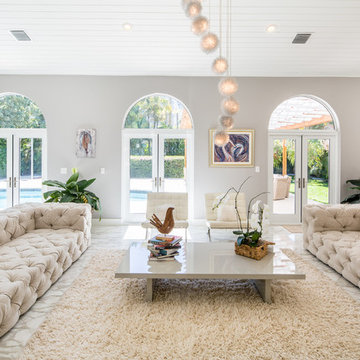
Marylinda Ramos
Inspiration for a contemporary loft-style marble floor family room remodel in Boston with gray walls and a wall-mounted tv
Inspiration for a contemporary loft-style marble floor family room remodel in Boston with gray walls and a wall-mounted tv
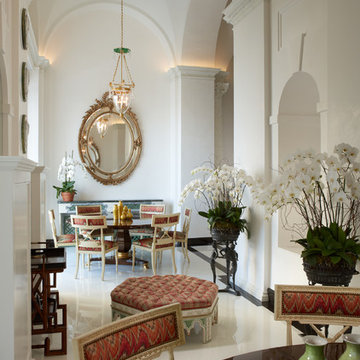
Example of a classic formal marble floor living room design in Miami with white walls
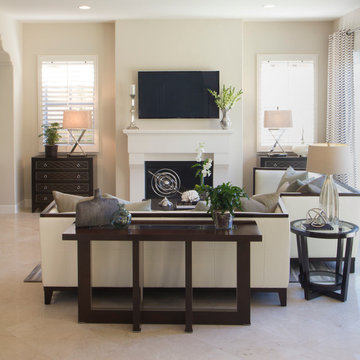
Clean & Contemporary
Photo Credit: Molly Mahar http://caprinacreative.com/
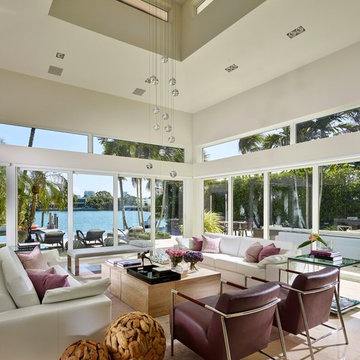
Barry Grossman
Inspiration for a large contemporary formal and enclosed marble floor living room remodel in Miami with white walls, no fireplace and no tv
Inspiration for a large contemporary formal and enclosed marble floor living room remodel in Miami with white walls, no fireplace and no tv
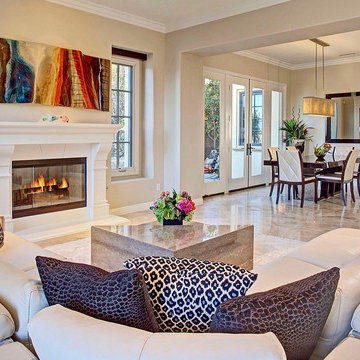
It’s warm in Southern California, and that’s exactly the feeling Andy and Liz sought to maintain inside their new Tuscan-style home as they embarked on a modern interior makeover. After all, the couple had two small children and a dog to consider. Empty and austere simply wasn’t a good fit for the young family whose interests include photography, art and lots of Lego’s.
Andy, an engineer, became intrigued with Cantoni after driving past the Irvine location on his daily commute. It wasn’t long before he and Liz decided to venture into the Los Angeles showroom, and that’s where they met Bernadette. By all accounts, the trio made for great collaboration, and the project that began in February 2012 is still a work in progress today.
“We were impressed by Bernadette,” says Andy. “We liked her and her work, and she won us over.”
The project began with pictures sent and an in-home walk-through where measurements were taken. The couple knew they wanted furnishings for the living, dining and family rooms, as well as the media room and a study. They were open to art and accent pieces, and hoped to incorporate natural elements into the mix. Bernadette set to work.
“It was fun touring our LA showroom and listening to Liz and Andy discuss their likes and dislikes. One thing was for sure,” she adds, “the Laguna Sectional was going in their theater room even if we needed to knock out a wall!”
UpstairsPhase I of the job is complete (as you can see from the stunning images), but instead of parting ways, Andy and Liz decided to have Bernadette help re-imagine the master bedroom and kitchen, next. The ongoing nature of this project illustrates a trend we see with most of our clients: we build trusted, long-term relationships. It’s not about the transaction, but about great design, the design process, and the ability of our talented staff to help clients create the lifestyles they want.
As always, there’s plenty to love about the products seen in our feature stories. To help you shop the look, we’re introducing a Featured Products page via a link to the images in each story. We’ve also redesigned our site to make sourcing and finding that just-right piece a breeze.
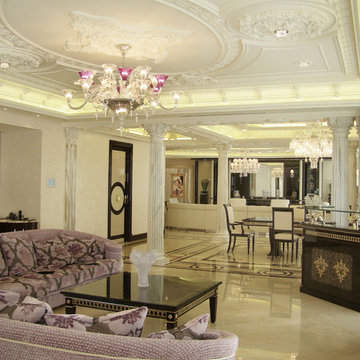
Hands-On with every project that we do! please look for the "before" photo of this space on our website.
Example of a large ornate formal and open concept marble floor living room design in Miami with white walls
Example of a large ornate formal and open concept marble floor living room design in Miami with white walls
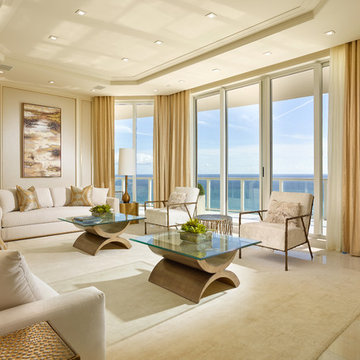
Wall paneling with antique brass inlays and fabric upholstery inside. Brass frame chairs by Bernhardt upholstered in off-white crushed velvet. Sofas were custom made by Nathan Anthony Furniture
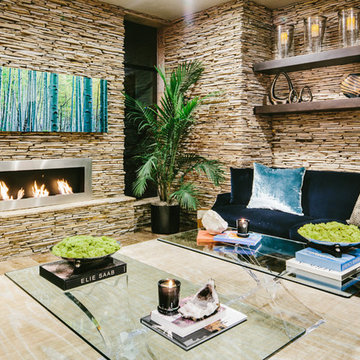
Matthew Niemann Photography
Living room - large mid-century modern marble floor living room idea in Austin with white walls, a ribbon fireplace and a wall-mounted tv
Living room - large mid-century modern marble floor living room idea in Austin with white walls, a ribbon fireplace and a wall-mounted tv
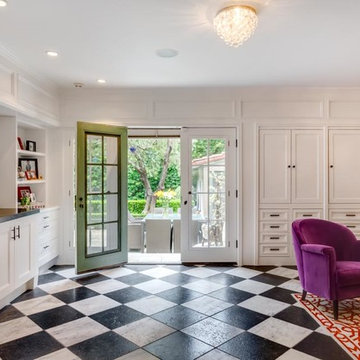
Vintage flushmount fixtures
Exquisite surfaces stone flooring
The Rug Company Rug
Custom SVZ acid purple arm chair
Arteriors table
Custom cabinetry by KSLA/Downsview Cabinetry
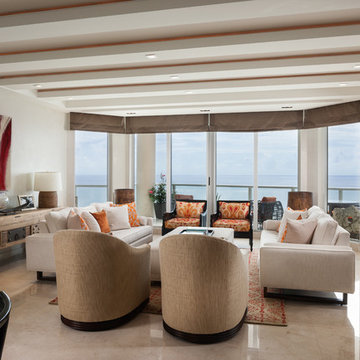
© Sargent Photography
Large beach style open concept marble floor and beige floor living room photo in Miami with a bar and beige walls
Large beach style open concept marble floor and beige floor living room photo in Miami with a bar and beige walls
Beige Living Space Ideas
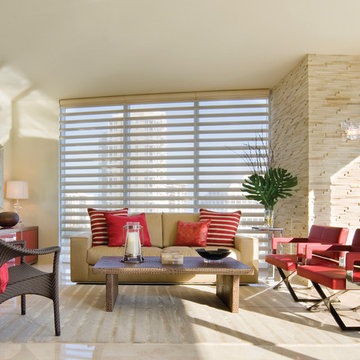
Hunter Douglas 5" Pirouette Window Shades with PowerView Motorization.
Fabric- Satin
Color- Champagne: Semi-Opaque
Mid-sized trendy formal and enclosed marble floor and beige floor living room photo in Minneapolis with beige walls, no tv and no fireplace
Mid-sized trendy formal and enclosed marble floor and beige floor living room photo in Minneapolis with beige walls, no tv and no fireplace
2









