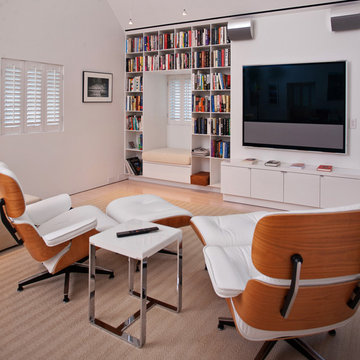Beige Living Space with White Walls Ideas
Refine by:
Budget
Sort by:Popular Today
1 - 20 of 24,639 photos
Item 1 of 3

Inspiration for a mediterranean beige floor living room remodel in Kansas City with white walls, a standard fireplace and a stone fireplace

Lavish Transitional living room with soaring white geometric (octagonal) coffered ceiling and panel molding. The room is accented by black architectural glazing and door trim. The second floor landing/balcony, with glass railing, provides a great view of the two story book-matched marble ribbon fireplace.
Architect: Hierarchy Architecture + Design, PLLC
Interior Designer: JSE Interior Designs
Builder: True North
Photographer: Adam Kane Macchia

Example of a large transitional formal and open concept light wood floor, beige floor and coffered ceiling living room design in Phoenix with white walls, a standard fireplace, a plaster fireplace and no tv

Living room - mid-sized cottage open concept dark wood floor and brown floor living room idea in Atlanta with white walls, a standard fireplace, a brick fireplace and a wall-mounted tv

Inspiration for a coastal light wood floor and exposed beam living room remodel in Jacksonville with white walls

Large minimalist formal and open concept light wood floor and brown floor living room photo in Dallas with white walls, a standard fireplace, a concrete fireplace and a wall-mounted tv
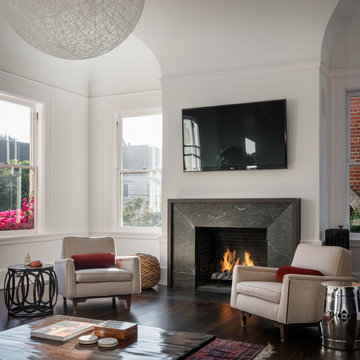
Living room - transitional dark wood floor living room idea in San Francisco with white walls, a standard fireplace, a stone fireplace and a wall-mounted tv
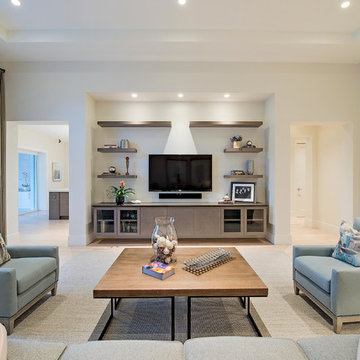
Family room - contemporary open concept family room idea in Other with white walls, no fireplace and a wall-mounted tv
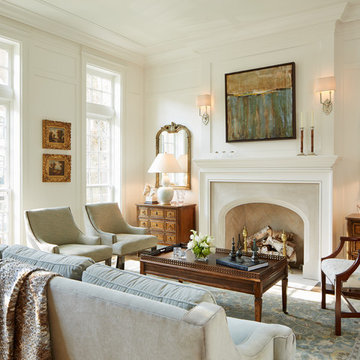
©Nathan Kirkman Photography
Middlefork Development, LLC
www.middleforkcapital.com
Large elegant formal and enclosed living room photo in Chicago with white walls and a standard fireplace
Large elegant formal and enclosed living room photo in Chicago with white walls and a standard fireplace
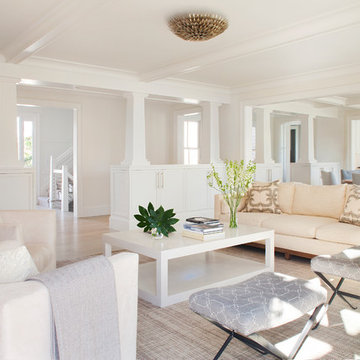
Jeffrey Allen
Inspiration for a transitional formal and open concept light wood floor living room remodel in Providence with white walls, a standard fireplace, a wood fireplace surround and no tv
Inspiration for a transitional formal and open concept light wood floor living room remodel in Providence with white walls, a standard fireplace, a wood fireplace surround and no tv

Living room - cottage open concept dark wood floor, brown floor, exposed beam, shiplap ceiling, vaulted ceiling and brick wall living room idea in Houston with white walls

Living room - huge traditional formal and open concept carpeted living room idea in Boston with white walls, a standard fireplace and a stone fireplace
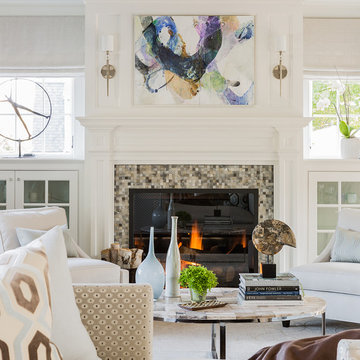
Michael J. Lee Photography
Example of a small transitional formal and enclosed living room design in Boston with a tile fireplace, no tv, white walls and a standard fireplace
Example of a small transitional formal and enclosed living room design in Boston with a tile fireplace, no tv, white walls and a standard fireplace
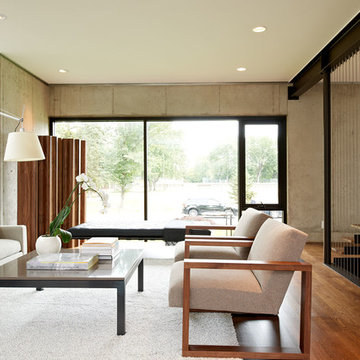
Living room.
Photo:Chad Holder
Inspiration for a mid-sized modern formal and enclosed dark wood floor living room remodel in Minneapolis with white walls, no fireplace and no tv
Inspiration for a mid-sized modern formal and enclosed dark wood floor living room remodel in Minneapolis with white walls, no fireplace and no tv
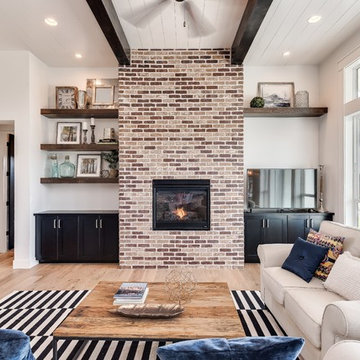
Light hardwood floors flow from room to room on the first level. Stained wooden beams contrast beautifully with the crisp white tongue and groove ceiling. The natural light floods this spacious living room and flows into adjoining kitchen and office/homework nook. The massive brick fireplace adds rustic charm and warmth to the crisp interior colors.
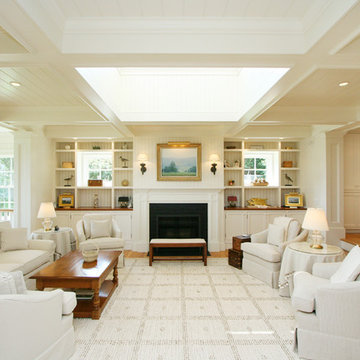
Greg Premru
Living room - large traditional open concept and formal medium tone wood floor living room idea in Boston with white walls, a standard fireplace and a stone fireplace
Living room - large traditional open concept and formal medium tone wood floor living room idea in Boston with white walls, a standard fireplace and a stone fireplace

Venetian plaster surround with component cabinet belo and TV above. Linear fireplace, storage full height. Pocket door with multiplied track to exterior garden area.
Oak floors
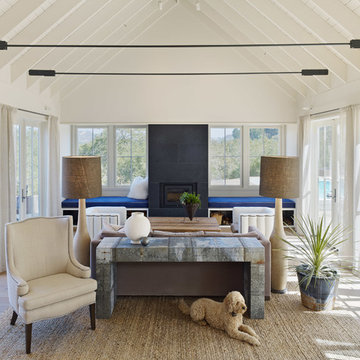
Photography by Bruce Damonte
Living room - country open concept living room idea in San Francisco with white walls and no tv
Living room - country open concept living room idea in San Francisco with white walls and no tv
Beige Living Space with White Walls Ideas

View of Great Room/Living Room and Entertainment Center: 41 West Coastal Retreat Series reveals creative, fresh ideas, for a new look to define the casual beach lifestyle of Naples.
More than a dozen custom variations and sizes are available to be built on your lot. From this spacious 3,000 square foot, 3 bedroom model, to larger 4 and 5 bedroom versions ranging from 3,500 - 10,000 square feet, including guest house options.
1










