Beige Tile Bath Ideas
Refine by:
Budget
Sort by:Popular Today
1 - 20 of 59 photos
Item 1 of 3

Renovation of a master bath suite, dressing room and laundry room in a log cabin farm house. Project involved expanding the space to almost three times the original square footage, which resulted in the attractive exterior rock wall becoming a feature interior wall in the bathroom, accenting the stunning copper soaking bathtub.
A two tone brick floor in a herringbone pattern compliments the variations of color on the interior rock and log walls. A large picture window near the copper bathtub allows for an unrestricted view to the farmland. The walk in shower walls are porcelain tiles and the floor and seat in the shower are finished with tumbled glass mosaic penny tile. His and hers vanities feature soapstone counters and open shelving for storage.
Concrete framed mirrors are set above each vanity and the hand blown glass and concrete pendants compliment one another.
Interior Design & Photo ©Suzanne MacCrone Rogers
Architectural Design - Robert C. Beeland, AIA, NCARB
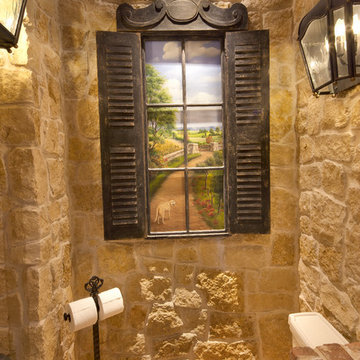
Mid-sized mountain style beige tile and stone tile brick floor powder room photo in Dallas with open cabinets, light wood cabinets, a two-piece toilet, beige walls, a vessel sink and wood countertops
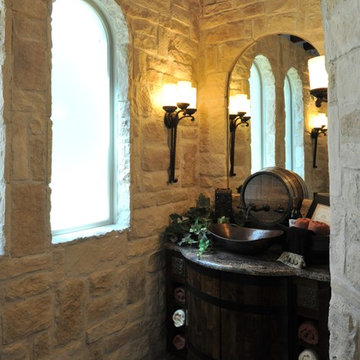
Powder room - mid-sized mediterranean beige tile and stone tile brick floor powder room idea in Dallas with furniture-like cabinets, dark wood cabinets, a two-piece toilet, beige walls, a vessel sink and granite countertops
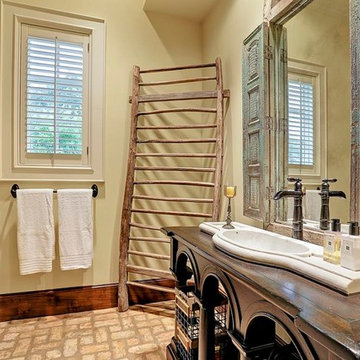
Bathroom - mid-sized traditional 3/4 beige tile brick floor bathroom idea in Houston with furniture-like cabinets, dark wood cabinets, beige walls, a drop-in sink and wood countertops
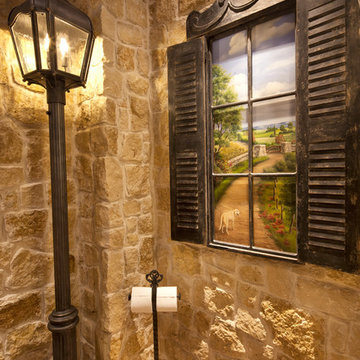
Example of a mid-sized mountain style beige tile and stone tile brick floor powder room design in Dallas with open cabinets, light wood cabinets, a two-piece toilet, beige walls, a vessel sink and wood countertops
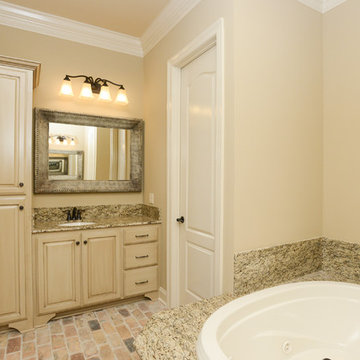
Drop-in bathtub - traditional master beige tile brick floor and multicolored floor drop-in bathtub idea in New Orleans with raised-panel cabinets, beige cabinets, beige walls, an undermount sink, granite countertops and beige countertops
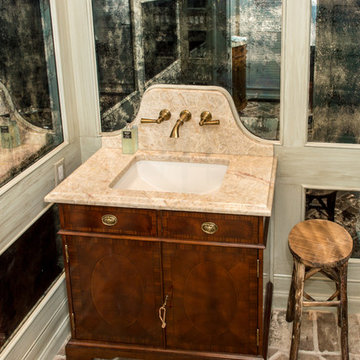
Countertop for the vanity in the powder room is a Tajmahal polished quartzite in a milky brown color and an Ogee edged detail enhancement. The owner chose antique mirrors to go from floor to ceiling for an interesting feature. The faucets go through the wall to allow for more counter space. The scalloped backsplash is a nice detail. The floor is a traditional Savannah red brick installed in a herringbone pattern.
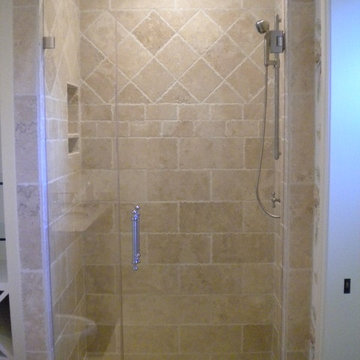
Alcove shower - mid-sized rustic master beige tile and ceramic tile brick floor alcove shower idea in Other with open cabinets, white cabinets and beige walls
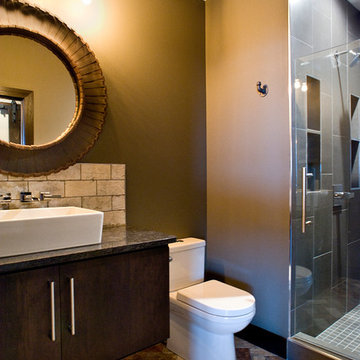
Cipher Imaging
Inspiration for a mid-sized transitional 3/4 beige tile brick floor and multicolored floor alcove shower remodel in Other with flat-panel cabinets, dark wood cabinets, beige walls, a vessel sink, granite countertops, a two-piece toilet and a hinged shower door
Inspiration for a mid-sized transitional 3/4 beige tile brick floor and multicolored floor alcove shower remodel in Other with flat-panel cabinets, dark wood cabinets, beige walls, a vessel sink, granite countertops, a two-piece toilet and a hinged shower door

Peter Rymwid Architectural Photography
Inspiration for a rustic beige tile and subway tile brick floor bathroom remodel in New York with a drop-in sink, distressed cabinets, multicolored walls and flat-panel cabinets
Inspiration for a rustic beige tile and subway tile brick floor bathroom remodel in New York with a drop-in sink, distressed cabinets, multicolored walls and flat-panel cabinets
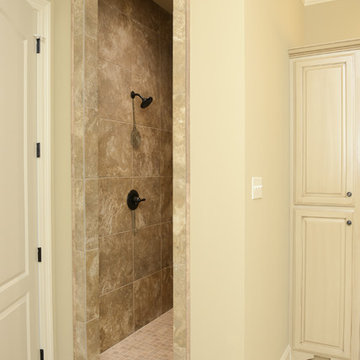
Inspiration for a timeless master beige tile and ceramic tile brick floor and multicolored floor bathroom remodel in New Orleans with raised-panel cabinets, beige cabinets, beige walls, an undermount sink, granite countertops and beige countertops
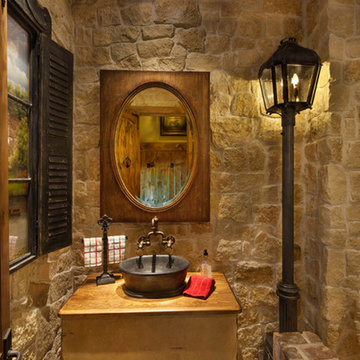
Example of a mid-sized tuscan beige tile and stone tile brick floor and beige floor powder room design in Dallas with open cabinets, a vessel sink, wood countertops, light wood cabinets, a two-piece toilet, beige walls and brown countertops
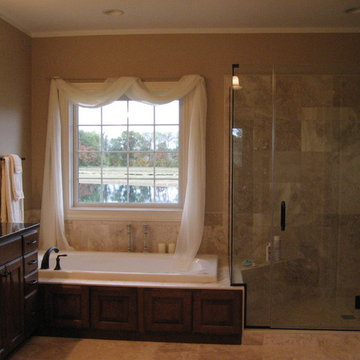
Example of a large beige tile brick floor bathroom design in Other with raised-panel cabinets, dark wood cabinets and beige walls
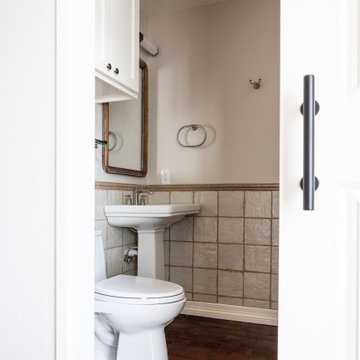
Inspiration for a 3/4 beige tile and ceramic tile brick floor, red floor and single-sink bathroom remodel in Other with a one-piece toilet, beige walls, a pedestal sink and a niche
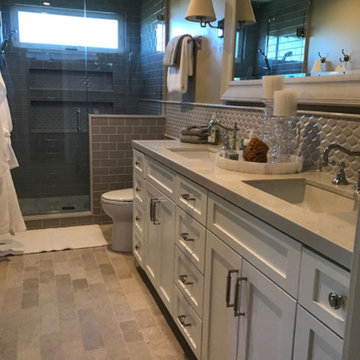
Inspiration for a mid-sized timeless 3/4 beige tile and glass tile brick floor and beige floor bathroom remodel in San Diego with recessed-panel cabinets, white cabinets, beige walls, a drop-in sink and quartz countertops
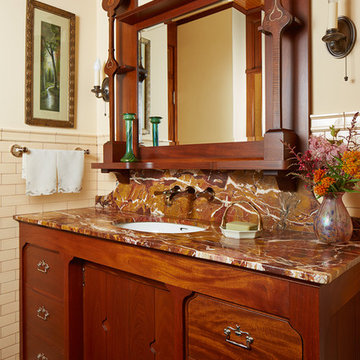
Architecture & Interior Design: David Heide Design Studio
Photos: Susan Gilmore Photography
Bathroom - craftsman ceramic tile and beige tile brick floor bathroom idea in Minneapolis with an undermount sink, medium tone wood cabinets and white walls
Bathroom - craftsman ceramic tile and beige tile brick floor bathroom idea in Minneapolis with an undermount sink, medium tone wood cabinets and white walls
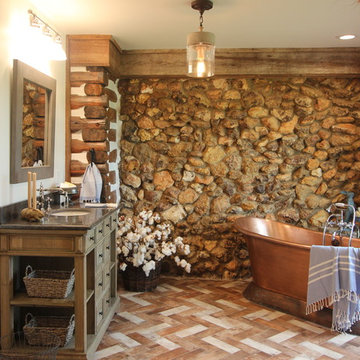
Renovation of a master bath suite, dressing room and laundry room in a log cabin farm house. Project involved expanding the space to almost three times the original square footage, which resulted in the attractive exterior rock wall becoming a feature interior wall in the bathroom, accenting the stunning copper soaking bathtub.
A two tone brick floor in a herringbone pattern compliments the variations of color on the interior rock and log walls. A large picture window near the copper bathtub allows for an unrestricted view to the farmland. The walk in shower walls are porcelain tiles and the floor and seat in the shower are finished with tumbled glass mosaic penny tile. His and hers vanities feature soapstone counters and open shelving for storage.
Concrete framed mirrors are set above each vanity and the hand blown glass and concrete pendants compliment one another.
Interior Design & Photo ©Suzanne MacCrone Rogers
Architectural Design - Robert C. Beeland, AIA, NCARB
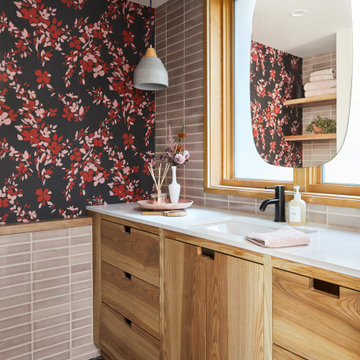
Sprinkled with variation the neutral wall tile and thin brick herringbone floor perfectly balance the playful accent wallpaper.
DESIGN
Kim Cornelison
PHOTOS
Kim Cornelison Photography
Tile Shown: 2x8 in Custom Glaze, Brick in Front Range (floor)
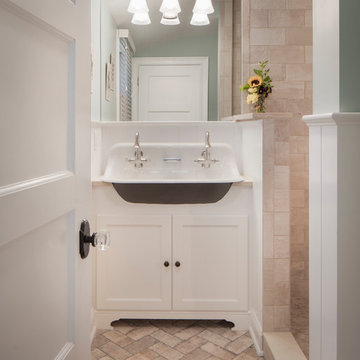
Brookhaven "Presidio Recessed" cabinet in a Nordic White Opaque finish on Maple. Wood-Mode Oil Rubbed Bronze Hardware.
Polarstone "Olympia" Polished Quartz Countertop and Wall Cap. Kohler "Brockaway" Wash Sink in Cast Iron.
Photo: John Martinelli
Beige Tile Bath Ideas
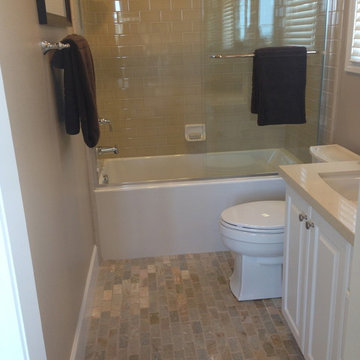
Inspiration for a small timeless beige tile and subway tile brick floor and multicolored floor bathroom remodel in Orange County with raised-panel cabinets, white cabinets, a two-piece toilet, beige walls, an undermount sink and solid surface countertops
1







