Beige Tile Industrial Bathroom Ideas
Refine by:
Budget
Sort by:Popular Today
1 - 20 of 384 photos
Item 1 of 5
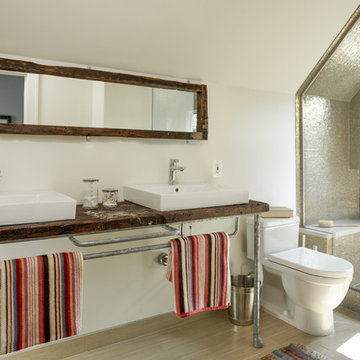
Brett Mountain
Example of an urban beige tile and mosaic tile alcove shower design in Detroit with a vessel sink, wood countertops, a one-piece toilet and white walls
Example of an urban beige tile and mosaic tile alcove shower design in Detroit with a vessel sink, wood countertops, a one-piece toilet and white walls
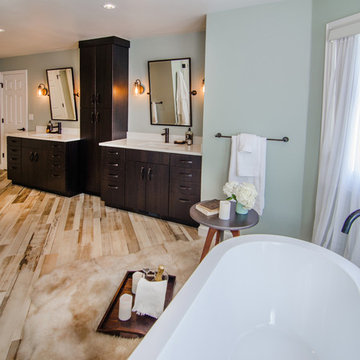
Photos courtesy of David Iwane.
Example of an urban master beige tile and porcelain tile porcelain tile bathroom design in Denver with flat-panel cabinets, dark wood cabinets, a one-piece toilet, blue walls, an undermount sink and quartz countertops
Example of an urban master beige tile and porcelain tile porcelain tile bathroom design in Denver with flat-panel cabinets, dark wood cabinets, a one-piece toilet, blue walls, an undermount sink and quartz countertops
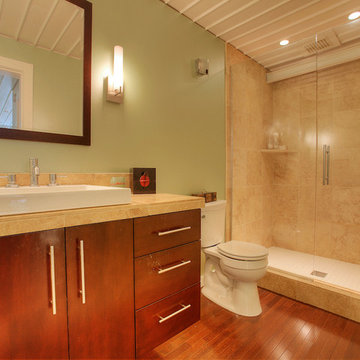
Listed with Anne Jones, Windermere
Photos by Matt Francis, Open Door Productions
Inspiration for a mid-sized industrial master beige tile and stone tile dark wood floor alcove shower remodel in Seattle with a vessel sink, flat-panel cabinets, dark wood cabinets, limestone countertops and green walls
Inspiration for a mid-sized industrial master beige tile and stone tile dark wood floor alcove shower remodel in Seattle with a vessel sink, flat-panel cabinets, dark wood cabinets, limestone countertops and green walls
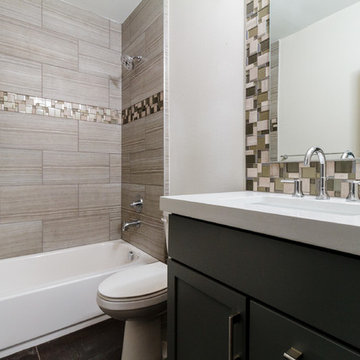
Inspiration for a small industrial beige tile and ceramic tile ceramic tile bathroom remodel in Denver with an undermount sink, shaker cabinets, dark wood cabinets, quartzite countertops, a two-piece toilet and beige walls
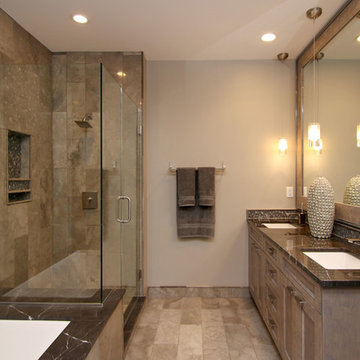
Brandon Rowell Photography
Mid-sized urban master beige tile and stone tile travertine floor tub/shower combo photo in Minneapolis with recessed-panel cabinets, an undermount tub, gray walls, an undermount sink and granite countertops
Mid-sized urban master beige tile and stone tile travertine floor tub/shower combo photo in Minneapolis with recessed-panel cabinets, an undermount tub, gray walls, an undermount sink and granite countertops
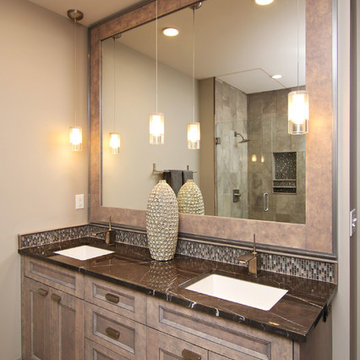
Brandon Rowell Photography
Mid-sized urban master beige tile and stone tile travertine floor bathroom photo in Minneapolis with recessed-panel cabinets, beige cabinets, an undermount tub, gray walls, an undermount sink and granite countertops
Mid-sized urban master beige tile and stone tile travertine floor bathroom photo in Minneapolis with recessed-panel cabinets, beige cabinets, an undermount tub, gray walls, an undermount sink and granite countertops
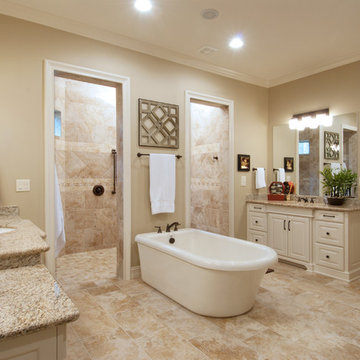
C.J. White Photography
Bathroom - large industrial master beige tile and porcelain tile porcelain tile bathroom idea in Dallas with an undermount sink, raised-panel cabinets, white cabinets, granite countertops, a two-piece toilet and beige walls
Bathroom - large industrial master beige tile and porcelain tile porcelain tile bathroom idea in Dallas with an undermount sink, raised-panel cabinets, white cabinets, granite countertops, a two-piece toilet and beige walls
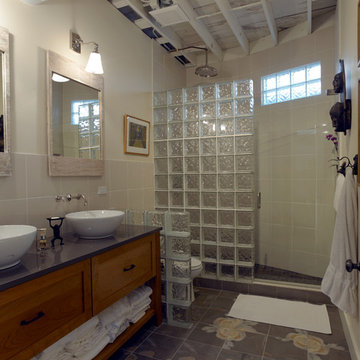
Anthony May Photography
Example of a mid-sized urban master beige tile and stone tile slate floor doorless shower design in Chicago with a vessel sink, furniture-like cabinets, medium tone wood cabinets, granite countertops and white walls
Example of a mid-sized urban master beige tile and stone tile slate floor doorless shower design in Chicago with a vessel sink, furniture-like cabinets, medium tone wood cabinets, granite countertops and white walls
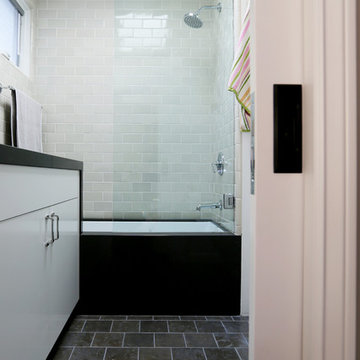
In the girls bath we chose to move forward with a softer palette, bringing in a custom hand molded ceramic in Pumice Crackle to encase the surround and vanity wall. 6x6 Blue Honed Limestone flooring as found throughout the home covers the floors. Waterworks plumbing in chrome completes the space.
Cabochon Surfaces & Fixtures
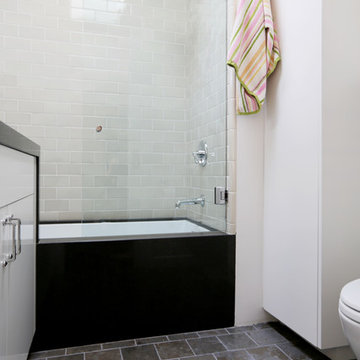
In the girls bath we chose to move forward with a softer palette, bringing in a custom hand molded ceramic in Pumice Crackle to encase the surround and vanity wall. 6x6 Blue Honed Limestone flooring as found throughout the home covers the floors. Waterworks plumbing in chrome completes the space.
Cabochon Surfaces & Fixtures
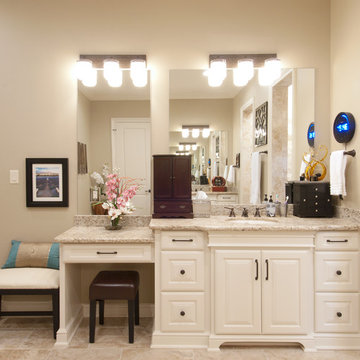
C.J. White Photography
Bathroom - large industrial master beige tile and porcelain tile porcelain tile bathroom idea in Dallas with an undermount sink, raised-panel cabinets, white cabinets, granite countertops, a two-piece toilet and beige walls
Bathroom - large industrial master beige tile and porcelain tile porcelain tile bathroom idea in Dallas with an undermount sink, raised-panel cabinets, white cabinets, granite countertops, a two-piece toilet and beige walls
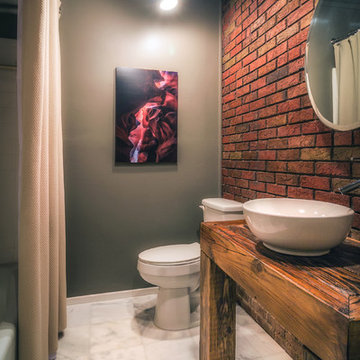
Exposed brick and reclaimed vanity along with white marble flooring in this hall bath.
Example of a mid-sized urban beige tile marble floor and gray floor bathroom design in Other with open cabinets, a vessel sink and wood countertops
Example of a mid-sized urban beige tile marble floor and gray floor bathroom design in Other with open cabinets, a vessel sink and wood countertops

photos by Pedro Marti
This large light-filled open loft in the Tribeca neighborhood of New York City was purchased by a growing family to make into their family home. The loft, previously a lighting showroom, had been converted for residential use with the standard amenities but was entirely open and therefore needed to be reconfigured. One of the best attributes of this particular loft is its extremely large windows situated on all four sides due to the locations of neighboring buildings. This unusual condition allowed much of the rear of the space to be divided into 3 bedrooms/3 bathrooms, all of which had ample windows. The kitchen and the utilities were moved to the center of the space as they did not require as much natural lighting, leaving the entire front of the loft as an open dining/living area. The overall space was given a more modern feel while emphasizing it’s industrial character. The original tin ceiling was preserved throughout the loft with all new lighting run in orderly conduit beneath it, much of which is exposed light bulbs. In a play on the ceiling material the main wall opposite the kitchen was clad in unfinished, distressed tin panels creating a focal point in the home. Traditional baseboards and door casings were thrown out in lieu of blackened steel angle throughout the loft. Blackened steel was also used in combination with glass panels to create an enclosure for the office at the end of the main corridor; this allowed the light from the large window in the office to pass though while creating a private yet open space to work. The master suite features a large open bath with a sculptural freestanding tub all clad in a serene beige tile that has the feel of concrete. The kids bath is a fun play of large cobalt blue hexagon tile on the floor and rear wall of the tub juxtaposed with a bright white subway tile on the remaining walls. The kitchen features a long wall of floor to ceiling white and navy cabinetry with an adjacent 15 foot island of which half is a table for casual dining. Other interesting features of the loft are the industrial ladder up to the small elevated play area in the living room, the navy cabinetry and antique mirror clad dining niche, and the wallpapered powder room with antique mirror and blackened steel accessories.
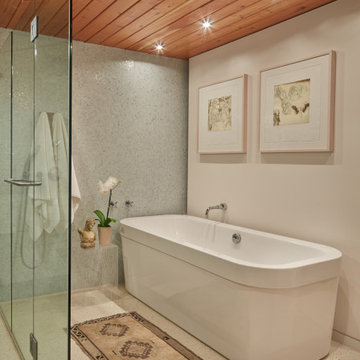
Inspiration for a mid-sized industrial master beige tile beige floor freestanding bathtub remodel in Austin with beige walls
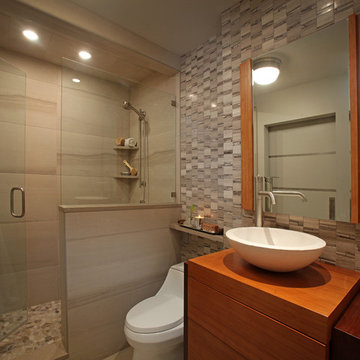
Located inside an 1860's cotton mill that produced Civil War uniforms, and fronting the Chattahoochee River in Downtown Columbus, the owners envisioned a contemporary loft with historical character. The result is this perfectly personalized, modernized space more than 150 years in the making.
Photography by Tom Harper Photography

Mid-sized urban beige tile and porcelain tile porcelain tile and multicolored floor bathroom photo in Detroit with shaker cabinets, black cabinets, a one-piece toilet, gray walls, an undermount sink, quartz countertops, a hinged shower door and beige countertops
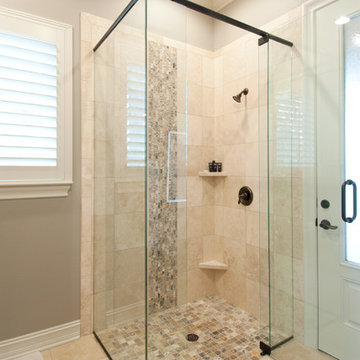
C.J. White Photography
Mid-sized urban kids' beige tile and stone tile travertine floor walk-in shower photo in Dallas with beige walls
Mid-sized urban kids' beige tile and stone tile travertine floor walk-in shower photo in Dallas with beige walls
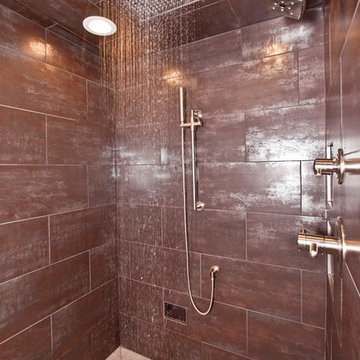
Photography by Melissa M Mills, Designed by Terri Sears
Doorless shower - large industrial master beige tile and porcelain tile porcelain tile doorless shower idea in Nashville with recessed-panel cabinets, dark wood cabinets, a two-piece toilet, beige walls, an undermount sink and concrete countertops
Doorless shower - large industrial master beige tile and porcelain tile porcelain tile doorless shower idea in Nashville with recessed-panel cabinets, dark wood cabinets, a two-piece toilet, beige walls, an undermount sink and concrete countertops
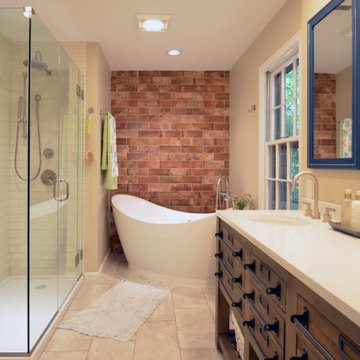
Addie Merrick
Bathroom - mid-sized industrial master beige tile and ceramic tile porcelain tile and gray floor bathroom idea in DC Metro with furniture-like cabinets, brown cabinets, a two-piece toilet, beige walls, an undermount sink, quartz countertops, a hinged shower door and beige countertops
Bathroom - mid-sized industrial master beige tile and ceramic tile porcelain tile and gray floor bathroom idea in DC Metro with furniture-like cabinets, brown cabinets, a two-piece toilet, beige walls, an undermount sink, quartz countertops, a hinged shower door and beige countertops
Beige Tile Industrial Bathroom Ideas
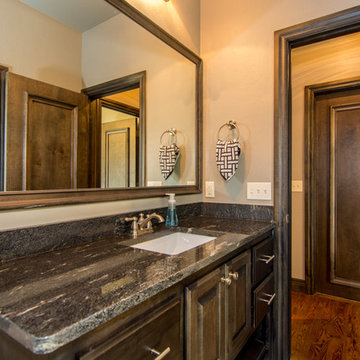
Inspiration for a large industrial 3/4 beige tile and porcelain tile porcelain tile alcove shower remodel in Oklahoma City with raised-panel cabinets, dark wood cabinets, a two-piece toilet, beige walls, an undermount sink and granite countertops
1





