Beige Tile Wood-Look Tile Floor Bathroom Ideas
Refine by:
Budget
Sort by:Popular Today
81 - 100 of 387 photos
Item 1 of 3
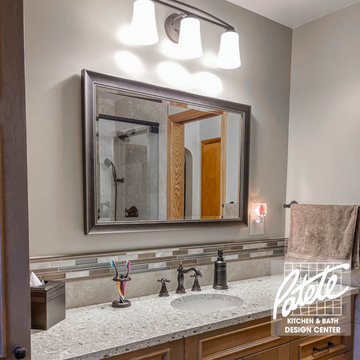
? While we advise our clients to incorporate timeless designs that will still look as fantastic in 2042 as 2022, we also stay on top of industry trends. One we're definitely seeing in bathroom renovations is redesigning to eliminate wasted space and even removing bathtubs in order to make showers bigger.

Inspiration for a transitional 3/4 beige tile, black tile, brown tile and gray tile wood-look tile floor, brown floor and double-sink alcove shower remodel in San Francisco with shaker cabinets, medium tone wood cabinets, a one-piece toilet, gray walls, an undermount sink, quartz countertops, a hinged shower door, white countertops and a built-in vanity
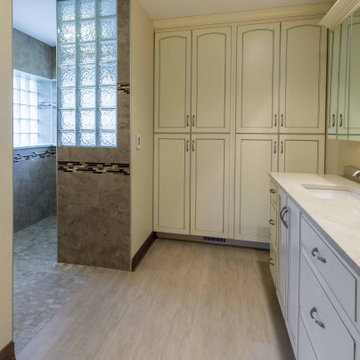
Inspiration for a mid-sized timeless master beige tile and wood-look tile wood-look tile floor, beige floor, single-sink, wallpaper ceiling and wallpaper bathroom remodel in Chicago with shaker cabinets, medium tone wood cabinets, a one-piece toilet, beige walls, an undermount sink, onyx countertops, beige countertops and a freestanding vanity
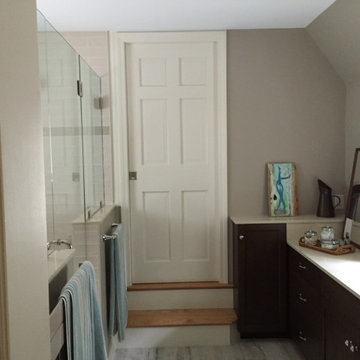
Master bathroom with a cut through door to the home office.
Example of a mid-sized transitional master beige tile and ceramic tile wood-look tile floor and single-sink double shower design in Boston with recessed-panel cabinets, beige cabinets, beige walls, an undermount sink, marble countertops, a hinged shower door, white countertops and a built-in vanity
Example of a mid-sized transitional master beige tile and ceramic tile wood-look tile floor and single-sink double shower design in Boston with recessed-panel cabinets, beige cabinets, beige walls, an undermount sink, marble countertops, a hinged shower door, white countertops and a built-in vanity
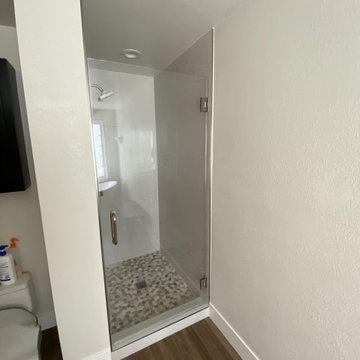
Contemporary Master Bathroom Remodel in Agoura Hills. These homeowners wanted an updated bathroom with a soaking tub under a window. We provide that for them, along with a shower with a rainfall shower-head and a pebble stone shower floor.
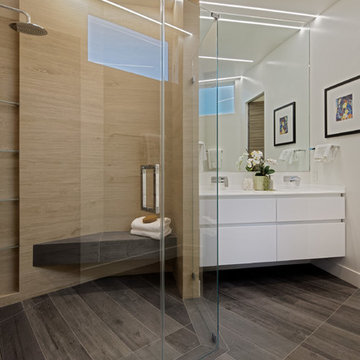
Designers: Revital Kaufman-Meron & Susan Bowen
Designers: Susan Bowen & Revital Kaufman-Meron
Photos: LucidPic Photography - Rich Anderson
Example of a large minimalist 3/4 beige tile and wood-look tile gray floor, double-sink and wood-look tile floor walk-in shower design in San Francisco with flat-panel cabinets, white cabinets, a one-piece toilet, white walls, an undermount sink, solid surface countertops, white countertops, a hinged shower door, a floating vanity and a niche
Example of a large minimalist 3/4 beige tile and wood-look tile gray floor, double-sink and wood-look tile floor walk-in shower design in San Francisco with flat-panel cabinets, white cabinets, a one-piece toilet, white walls, an undermount sink, solid surface countertops, white countertops, a hinged shower door, a floating vanity and a niche

Inspiration for a huge transitional master beige tile and ceramic tile wood-look tile floor, brown floor, double-sink, exposed beam and shiplap wall bathroom remodel in Milwaukee with shaker cabinets, brown cabinets, white walls, a drop-in sink, quartzite countertops, a hinged shower door, white countertops and a built-in vanity
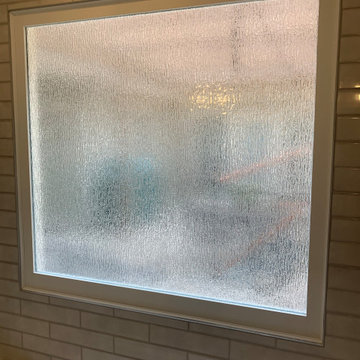
In this master bath we took out the jacuzzi tub, took out a wall to increase vanity space, built a giant shower where the old tub was and replaced the window with rain glass and a PVC frame. Think you can't have a large shower because there's a window there? Think again. Anything is possible.
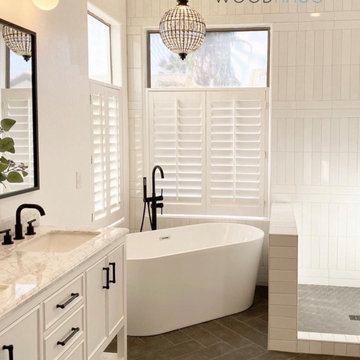
Mid-sized trendy master beige tile and ceramic tile wood-look tile floor, beige floor, double-sink, vaulted ceiling and wall paneling bathroom photo in Miami with shaker cabinets, turquoise cabinets, a one-piece toilet, beige walls, an undermount sink, quartzite countertops, a hinged shower door, white countertops and a freestanding vanity
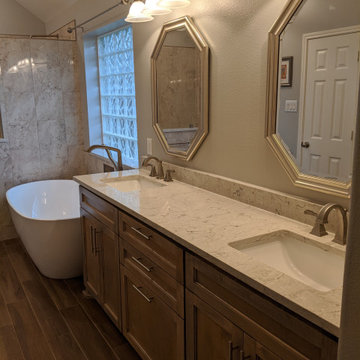
Custom handcrafted double vanity with quartz countertop
Inspiration for a mid-sized timeless master beige tile and marble tile wood-look tile floor, brown floor and double-sink bathroom remodel in Houston with shaker cabinets, medium tone wood cabinets, a one-piece toilet, gray walls, an undermount sink, quartz countertops, beige countertops and a built-in vanity
Inspiration for a mid-sized timeless master beige tile and marble tile wood-look tile floor, brown floor and double-sink bathroom remodel in Houston with shaker cabinets, medium tone wood cabinets, a one-piece toilet, gray walls, an undermount sink, quartz countertops, beige countertops and a built-in vanity
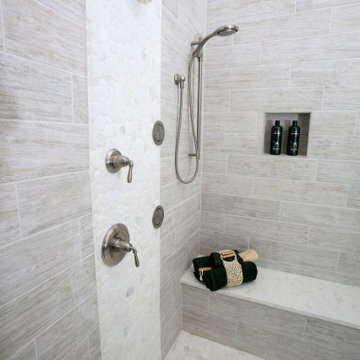
frameless glass shower, brushed nickel plumbing, white pebble stone shower floor, white pebble stone accent wall
Inspiration for a large modern master beige tile and wood-look tile wood-look tile floor, double-sink and vaulted ceiling bathroom remodel in Columbus with gray cabinets, gray walls, an undermount sink, quartz countertops, white countertops and a built-in vanity
Inspiration for a large modern master beige tile and wood-look tile wood-look tile floor, double-sink and vaulted ceiling bathroom remodel in Columbus with gray cabinets, gray walls, an undermount sink, quartz countertops, white countertops and a built-in vanity
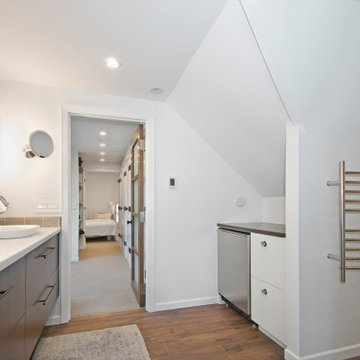
Architecture & Construction Management by: Harmoni Designs, LLC.
New modern Scandinavian and Japanese inspired custom designed master bathroom.
Freestanding bathtub - large modern master beige tile and porcelain tile wood-look tile floor, white floor, double-sink and exposed beam freestanding bathtub idea in Cleveland with flat-panel cabinets, dark wood cabinets, a one-piece toilet, white walls, a vessel sink, quartzite countertops, white countertops and a floating vanity
Freestanding bathtub - large modern master beige tile and porcelain tile wood-look tile floor, white floor, double-sink and exposed beam freestanding bathtub idea in Cleveland with flat-panel cabinets, dark wood cabinets, a one-piece toilet, white walls, a vessel sink, quartzite countertops, white countertops and a floating vanity
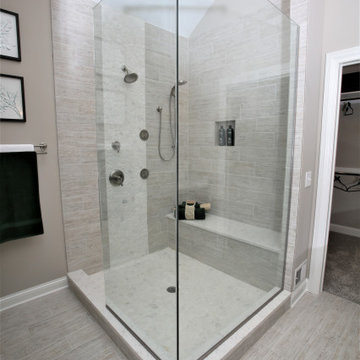
frameless glass shower, brushed nickel plumbing
Large minimalist master beige tile and wood-look tile wood-look tile floor, double-sink and vaulted ceiling bathroom photo in Columbus with gray cabinets, gray walls, an undermount sink, quartz countertops, white countertops and a built-in vanity
Large minimalist master beige tile and wood-look tile wood-look tile floor, double-sink and vaulted ceiling bathroom photo in Columbus with gray cabinets, gray walls, an undermount sink, quartz countertops, white countertops and a built-in vanity

This 1910 West Highlands home was so compartmentalized that you couldn't help to notice you were constantly entering a new room every 8-10 feet. There was also a 500 SF addition put on the back of the home to accommodate a living room, 3/4 bath, laundry room and back foyer - 350 SF of that was for the living room. Needless to say, the house needed to be gutted and replanned.
Kitchen+Dining+Laundry-Like most of these early 1900's homes, the kitchen was not the heartbeat of the home like they are today. This kitchen was tucked away in the back and smaller than any other social rooms in the house. We knocked out the walls of the dining room to expand and created an open floor plan suitable for any type of gathering. As a nod to the history of the home, we used butcherblock for all the countertops and shelving which was accented by tones of brass, dusty blues and light-warm greys. This room had no storage before so creating ample storage and a variety of storage types was a critical ask for the client. One of my favorite details is the blue crown that draws from one end of the space to the other, accenting a ceiling that was otherwise forgotten.
Primary Bath-This did not exist prior to the remodel and the client wanted a more neutral space with strong visual details. We split the walls in half with a datum line that transitions from penny gap molding to the tile in the shower. To provide some more visual drama, we did a chevron tile arrangement on the floor, gridded the shower enclosure for some deep contrast an array of brass and quartz to elevate the finishes.
Powder Bath-This is always a fun place to let your vision get out of the box a bit. All the elements were familiar to the space but modernized and more playful. The floor has a wood look tile in a herringbone arrangement, a navy vanity, gold fixtures that are all servants to the star of the room - the blue and white deco wall tile behind the vanity.
Full Bath-This was a quirky little bathroom that you'd always keep the door closed when guests are over. Now we have brought the blue tones into the space and accented it with bronze fixtures and a playful southwestern floor tile.
Living Room & Office-This room was too big for its own good and now serves multiple purposes. We condensed the space to provide a living area for the whole family plus other guests and left enough room to explain the space with floor cushions. The office was a bonus to the project as it provided privacy to a room that otherwise had none before.
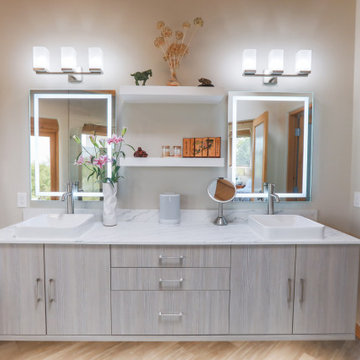
Trendy bathroom design in a southwestern home in Santa Fe - Houzz
Large minimalist master beige tile wood-look tile floor, gray floor, double-sink and wood ceiling bathroom photo in Albuquerque with flat-panel cabinets, gray cabinets, a one-piece toilet, beige walls, a pedestal sink, quartz countertops, a hinged shower door, white countertops and a floating vanity
Large minimalist master beige tile wood-look tile floor, gray floor, double-sink and wood ceiling bathroom photo in Albuquerque with flat-panel cabinets, gray cabinets, a one-piece toilet, beige walls, a pedestal sink, quartz countertops, a hinged shower door, white countertops and a floating vanity
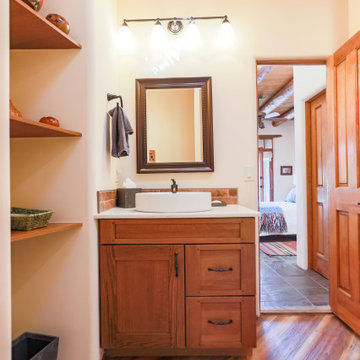
Small transitional 3/4 beige tile wood-look tile floor, multicolored floor, single-sink and exposed beam bathroom photo in Albuquerque with shaker cabinets, medium tone wood cabinets, a one-piece toilet, a pedestal sink, white countertops, a built-in vanity and solid surface countertops
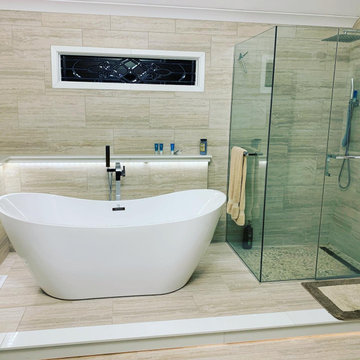
Large minimalist master beige tile wood-look tile floor and vaulted ceiling bathroom photo in Charlotte with beige walls and a hinged shower door

Bathroom - mid-sized rustic kids' beige tile and limestone tile wood-look tile floor, multicolored floor and single-sink bathroom idea in Salt Lake City with recessed-panel cabinets, green cabinets, a two-piece toilet, white walls, an undermount sink, quartzite countertops, beige countertops, a niche and a built-in vanity
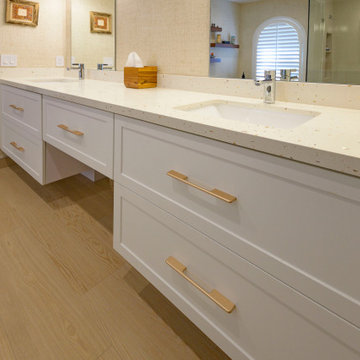
Inspiration for a large contemporary master beige tile and porcelain tile wood-look tile floor, beige floor, double-sink and wallpaper bathroom remodel in Other with shaker cabinets, white cabinets, a bidet, an undermount sink, quartz countertops, a hinged shower door, beige countertops and a floating vanity
Beige Tile Wood-Look Tile Floor Bathroom Ideas
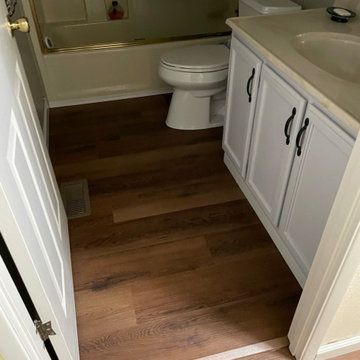
A look inside the bathroom in which we installed waterproof luxury vinyl plank flooring. Our client can have a wood-look floor without any of the stress!
Pictured: Republic Floors; Style - Blackwater Canyon; Color - Zurich
5





