Beige Tray Ceiling Hallway Ideas
Refine by:
Budget
Sort by:Popular Today
1 - 20 of 105 photos
Item 1 of 3
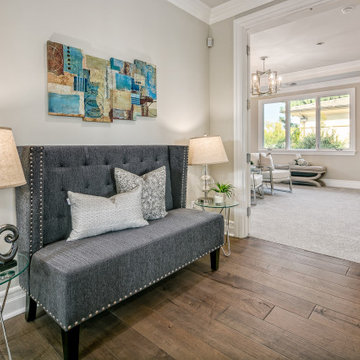
Transitional medium tone wood floor, brown floor and tray ceiling hallway photo in Los Angeles with gray walls
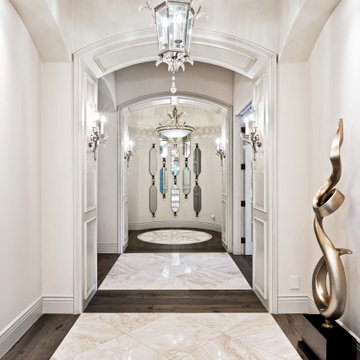
We can't get enough of this hallway's vaulted ceilings, custom molding & millwork, and the marble and wood floor.
Inspiration for a huge 1950s marble floor, white floor, tray ceiling and wall paneling hallway remodel in Phoenix with white walls
Inspiration for a huge 1950s marble floor, white floor, tray ceiling and wall paneling hallway remodel in Phoenix with white walls
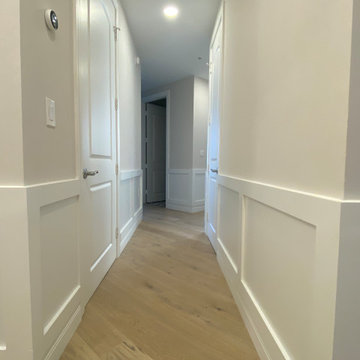
Hallway - large contemporary light wood floor, multicolored floor, tray ceiling and wainscoting hallway idea in Miami with white walls
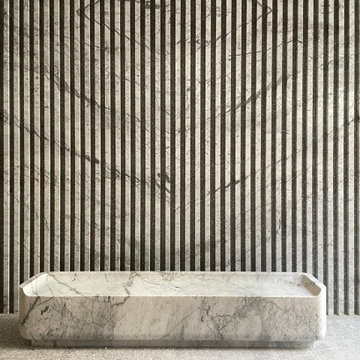
Eighteen feet in height, this wall is indeed a piece of art. Not to forget the monolithic CNC carved bench
Inspiration for a mid-sized modern terrazzo floor, gray floor and tray ceiling hallway remodel in Other
Inspiration for a mid-sized modern terrazzo floor, gray floor and tray ceiling hallway remodel in Other
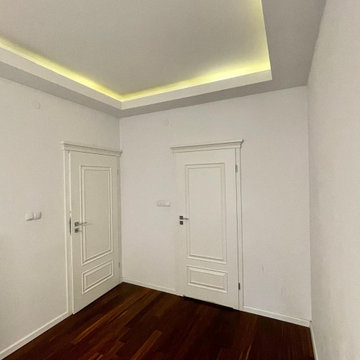
Softly illuminated and designed stylish ceilings, repaired and painted walls and trims.
Example of a mid-sized transitional dark wood floor, brown floor and tray ceiling hallway design in New York with white walls
Example of a mid-sized transitional dark wood floor, brown floor and tray ceiling hallway design in New York with white walls
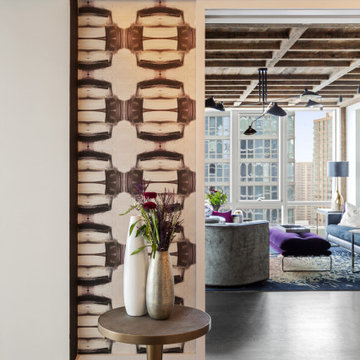
Example of a large minimalist carpeted, beige floor, tray ceiling and wallpaper hallway design in New York with multicolored walls
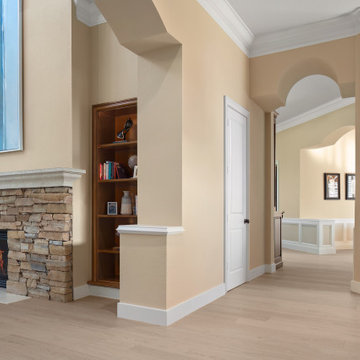
Neutral greys and muted taupes commingle to create the perfect blend of beauty and simplicity. Silvan Resilient Hardwood combines the highest-quality sustainable materials with an emphasis on durability and design. The result is a resilient floor, topped with an FSC® 100% Hardwood wear layer sourced from meticulously maintained European forests and backed by a waterproof guarantee, that looks stunning and installs with ease.
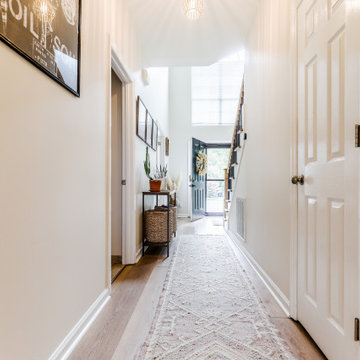
Inspired by sandy shorelines on the California coast, this beachy blonde vinyl floor brings just the right amount of variation to each room. With the Modin Collection, we have raised the bar on luxury vinyl plank. The result is a new standard in resilient flooring. Modin offers true embossed in register texture, a low sheen level, a rigid SPC core, an industry-leading wear layer, and so much more.

Mid-sized transitional porcelain tile, beige floor and tray ceiling hallway photo in Moscow with pink walls
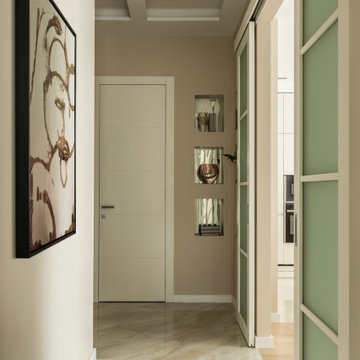
Mid-sized trendy beige floor, tray ceiling and porcelain tile hallway photo in Moscow with beige walls
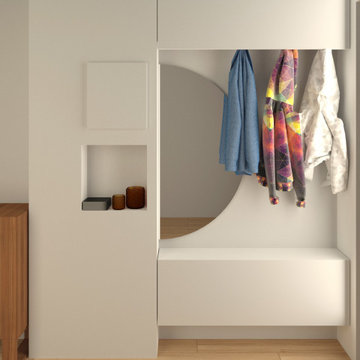
Abbiamo progettato dei mobili su misura per l'ingresso per sfruttare al massimo le due nicchie presenti a sinistra e a destra nella prima parte di corridoio
A destra troveranno spazio una scarpiera, un grande specchio semicircolare e un pensile alto che integra la funzione contenitiva e quella di appenderia per giacche e cappotti.
A sinistra un mobile con diversi vani nella parte basssa che fungeranno da scarpiera, altri vani contenitori e al centro un vano a giorno con due mensole in noce. Questo vano aperto permetterà di lasciare accessibili il citofono, il contatore e i pulsanti vicini alla porta di ingresso.
Il soffitto e la parete di fondo verranno tinteggiati con un blu avio/carta da zucchero per creare un contrasto col bianco e far percepire alla vista un corridoio più largo e più corto
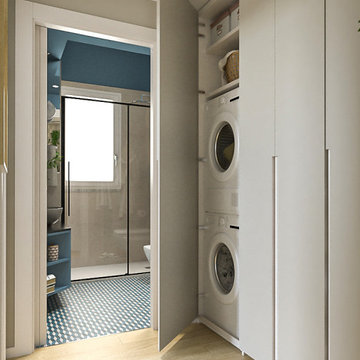
Liadesign
Example of a mid-sized trendy light wood floor and tray ceiling hallway design in Milan with beige walls
Example of a mid-sized trendy light wood floor and tray ceiling hallway design in Milan with beige walls
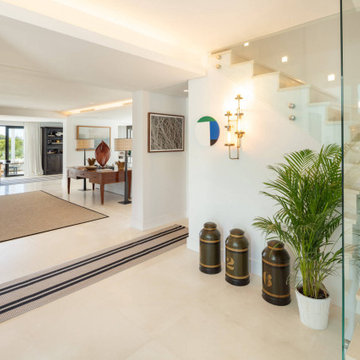
Inspiration for a large scandinavian marble floor, beige floor and tray ceiling hallway remodel in Malaga with white walls
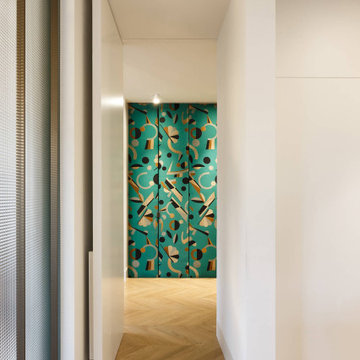
Mid-sized trendy light wood floor, yellow floor, tray ceiling and wallpaper hallway photo in Bologna with white walls

Hall with crittall doors leading to staircase and ground floor front room. Wall panelling design by the team at My-Studio.
Mid-sized trendy medium tone wood floor, brown floor, tray ceiling and wall paneling hallway photo in London with gray walls
Mid-sized trendy medium tone wood floor, brown floor, tray ceiling and wall paneling hallway photo in London with gray walls
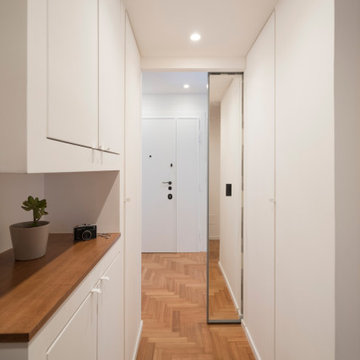
Casa Spazio+
corridoio / ingresso
Example of a mid-sized trendy light wood floor, brown floor, tray ceiling and wall paneling hallway design in Rome with white walls
Example of a mid-sized trendy light wood floor, brown floor, tray ceiling and wall paneling hallway design in Rome with white walls
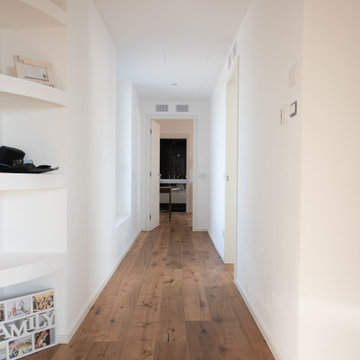
Mid-sized trendy medium tone wood floor, brown floor and tray ceiling hallway photo in Other with white walls
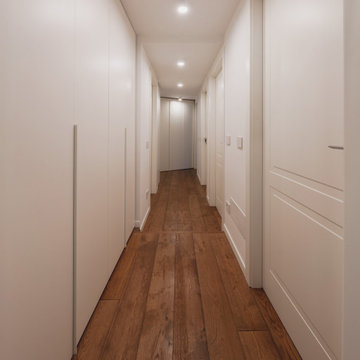
Corridoio di distribuzione della casa. Porte in legno laccate di bianco di Ferrero Legno, armadiature di Caccaro.
Foto di Simone Marulli
Inspiration for a mid-sized contemporary dark wood floor, brown floor and tray ceiling hallway remodel in Milan with white walls
Inspiration for a mid-sized contemporary dark wood floor, brown floor and tray ceiling hallway remodel in Milan with white walls

In chiave informale materica e di grande impatto, è la porta del corridoio trasformata in quadro. Una sperimentazione dell’astrattismo riportata come dipinto, ove la tela, viene inchiodata direttamente sulla porta, esprimendo così, un concetto di passaggio, l’inizio di un viaggio.
Beige Tray Ceiling Hallway Ideas
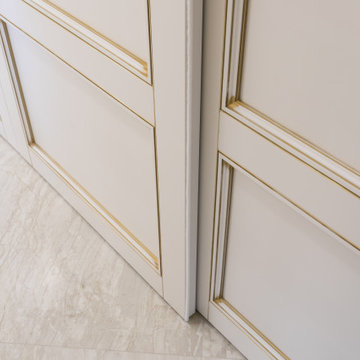
Хотелось бы отдельно заострить внимание дизайнеров на данном объекте. Связано это с тем, что, казалось-бы, относительно несложный заказ превратился в трудоемкую работу монтажника. А теперь обо всем по – порядку:
К нам обратился заказчик с просьбой изготовить откатные перегородки для 3 больших гардеробных шкафов (двери-купе как верхнего качения, так и напольного для детской. Клиент точно знал что хочет и это было нестандартное для нас исполнение, а именно – требовалось изготовить фасады со вставками из алюминия и латуни.
1





