Black Basement with Multicolored Walls Ideas
Refine by:
Budget
Sort by:Popular Today
1 - 20 of 58 photos
Item 1 of 3

Photographer: Bob Narod
Example of a large transitional look-out brown floor and laminate floor basement design in DC Metro with multicolored walls
Example of a large transitional look-out brown floor and laminate floor basement design in DC Metro with multicolored walls
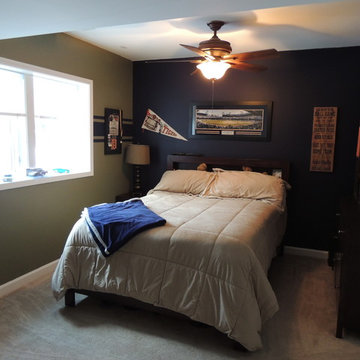
Example of a mid-sized classic look-out carpeted basement design in Detroit with multicolored walls and no fireplace
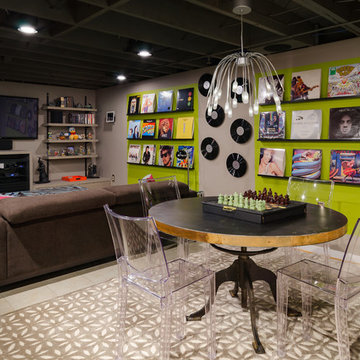
The client's basement was a poorly-finished strange place; was cluttered and not functional as an entertainment space. We updated to a club-like atmosphere to include a state of the art entertainment area, poker/card table, unique curved bar area, karaoke and dance floor area with a disco ball to provide reflecting fractals above to pull the focus to the center of the area to tell everyone; this is where the action is!
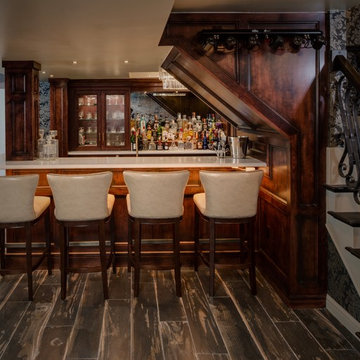
Phoenix Photographic
Basement - mid-sized eclectic look-out porcelain tile and black floor basement idea in Detroit with multicolored walls and a brick fireplace
Basement - mid-sized eclectic look-out porcelain tile and black floor basement idea in Detroit with multicolored walls and a brick fireplace
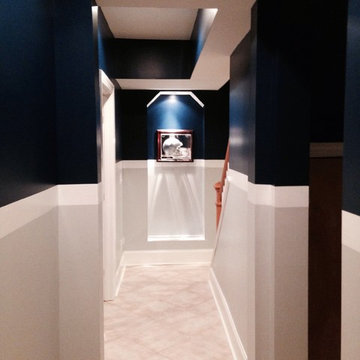
Example of a mid-sized classic underground carpeted basement design in Denver with multicolored walls and no fireplace
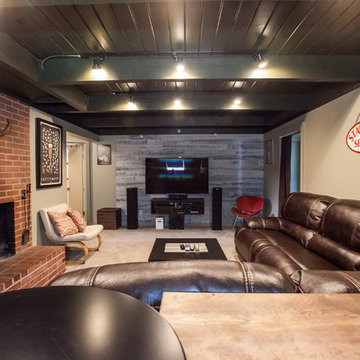
H Lovett
Example of a southwest look-out carpeted and beige floor basement design in Portland with multicolored walls, a standard fireplace and a brick fireplace
Example of a southwest look-out carpeted and beige floor basement design in Portland with multicolored walls, a standard fireplace and a brick fireplace
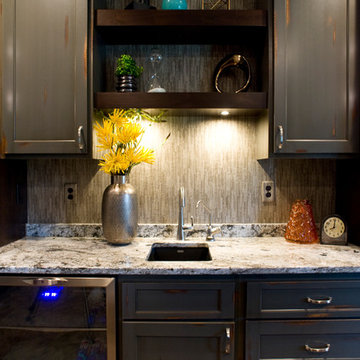
Gray Wet Bar with a Distressed Finish, Floating Shelves and Built-In Wine Fridge
Inspiration for a mid-sized transitional basement remodel in Other with multicolored walls
Inspiration for a mid-sized transitional basement remodel in Other with multicolored walls
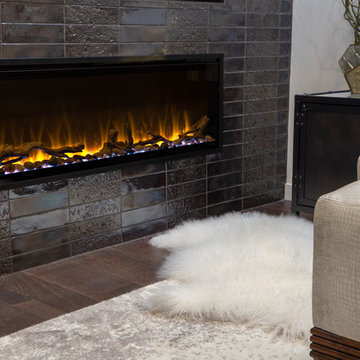
Large transitional underground dark wood floor and brown floor basement photo in Other with multicolored walls, a tile fireplace and a ribbon fireplace
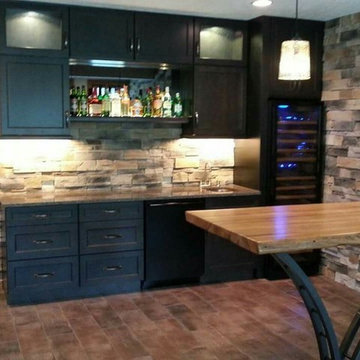
Example of a mid-sized look-out porcelain tile and brown floor basement design in Omaha with multicolored walls and no fireplace
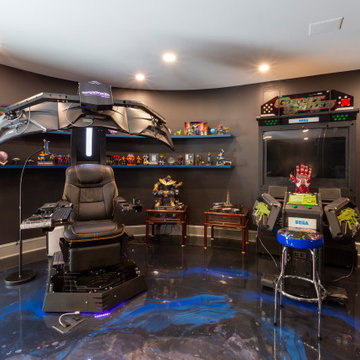
Huge basement in this beautiful home that got a face lift with new home gym/sauna room, home office, sitting room, wine cellar, lego room, fireplace and theater!
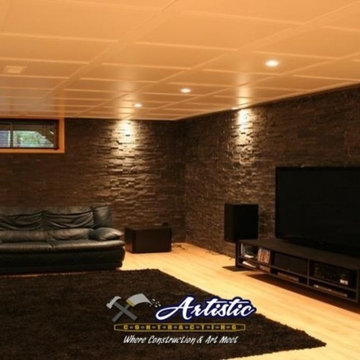
Zen basement with stacked stone walls.
Trendy look-out light wood floor basement photo in New York with multicolored walls
Trendy look-out light wood floor basement photo in New York with multicolored walls
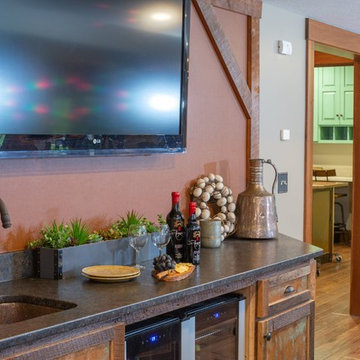
Large southwest medium tone wood floor and brown floor basement photo in Cincinnati with multicolored walls, a standard fireplace and a stone fireplace
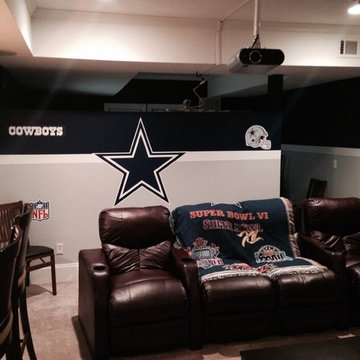
Mid-sized elegant underground carpeted basement photo in Denver with multicolored walls and no fireplace

The homeowners had a very specific vision for their large daylight basement. To begin, Neil Kelly's team, led by Portland Design Consultant Fabian Genovesi, took down numerous walls to completely open up the space, including the ceilings, and removed carpet to expose the concrete flooring. The concrete flooring was repaired, resurfaced and sealed with cracks in tact for authenticity. Beams and ductwork were left exposed, yet refined, with additional piping to conceal electrical and gas lines. Century-old reclaimed brick was hand-picked by the homeowner for the east interior wall, encasing stained glass windows which were are also reclaimed and more than 100 years old. Aluminum bar-top seating areas in two spaces. A media center with custom cabinetry and pistons repurposed as cabinet pulls. And the star of the show, a full 4-seat wet bar with custom glass shelving, more custom cabinetry, and an integrated television-- one of 3 TVs in the space. The new one-of-a-kind basement has room for a professional 10-person poker table, pool table, 14' shuffleboard table, and plush seating.

Photo: Mars Photo and Design © 2017 Houzz, Cork wall covering is used for the prefect backdrop to this study/craft area in this custom basement remodel by Meadowlark Design + Build.

The homeowners had a very specific vision for their large daylight basement. To begin, Neil Kelly's team, led by Portland Design Consultant Fabian Genovesi, took down numerous walls to completely open up the space, including the ceilings, and removed carpet to expose the concrete flooring. The concrete flooring was repaired, resurfaced and sealed with cracks in tact for authenticity. Beams and ductwork were left exposed, yet refined, with additional piping to conceal electrical and gas lines. Century-old reclaimed brick was hand-picked by the homeowner for the east interior wall, encasing stained glass windows which were are also reclaimed and more than 100 years old. Aluminum bar-top seating areas in two spaces. A media center with custom cabinetry and pistons repurposed as cabinet pulls. And the star of the show, a full 4-seat wet bar with custom glass shelving, more custom cabinetry, and an integrated television-- one of 3 TVs in the space. The new one-of-a-kind basement has room for a professional 10-person poker table, pool table, 14' shuffleboard table, and plush seating.
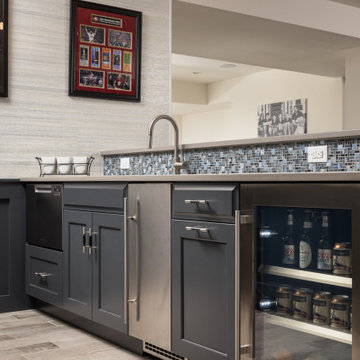
This fun basement space wears many hats. First, it is a large space for this extended family to gather and entertain when the weather brings everyone inside. Surrounding this area is a gaming station, a large screen movie spot. a billiards area, foos ball and poker spots too. Many different activities are being served from this design. Dark Grey cabinets are accented with taupe quartz counters for easy clean up. Glass wear is accessible from the full height wall cabinets so everyone from 6 to 60 can reach. There is a sink, a dishwasher drawer, ice maker and under counter refrigerator to keep the adults supplied with everything they could need. High top tables and comfortable seating makes you want to linger. A secondary cabinet area is for the kids. Serving bowls and platters are easily stored and a designated under counter refrigerator keeps kid friendly drinks chilled. A shimmery wall covering makes the walls glow and a custom light fixture finishes the design.

Design, Fabrication, Install & Photography By MacLaren Kitchen and Bath
Designer: Mary Skurecki
Wet Bar: Mouser/Centra Cabinetry with full overlay, Reno door/drawer style with Carbide paint. Caesarstone Pebble Quartz Countertops with eased edge detail (By MacLaren).
TV Area: Mouser/Centra Cabinetry with full overlay, Orleans door style with Carbide paint. Shelving, drawers, and wood top to match the cabinetry with custom crown and base moulding.
Guest Room/Bath: Mouser/Centra Cabinetry with flush inset, Reno Style doors with Maple wood in Bedrock Stain. Custom vanity base in Full Overlay, Reno Style Drawer in Matching Maple with Bedrock Stain. Vanity Countertop is Everest Quartzite.
Bench Area: Mouser/Centra Cabinetry with flush inset, Reno Style doors/drawers with Carbide paint. Custom wood top to match base moulding and benches.
Toy Storage Area: Mouser/Centra Cabinetry with full overlay, Reno door style with Carbide paint. Open drawer storage with roll-out trays and custom floating shelves and base moulding.

Phoenix Photographic
Inspiration for a mid-sized eclectic look-out porcelain tile and black floor basement remodel in Detroit with multicolored walls and a brick fireplace
Inspiration for a mid-sized eclectic look-out porcelain tile and black floor basement remodel in Detroit with multicolored walls and a brick fireplace
Black Basement with Multicolored Walls Ideas

Anyone can have fun in this game room with a pool table, arcade games and even a SLIDE from upstairs! (Designed by Artisan Design Group)
Inspiration for a contemporary underground carpeted basement remodel in Atlanta with multicolored walls and no fireplace
Inspiration for a contemporary underground carpeted basement remodel in Atlanta with multicolored walls and no fireplace
1





