Black Bath Ideas
Refine by:
Budget
Sort by:Popular Today
101 - 120 of 5,369 photos
Item 1 of 3
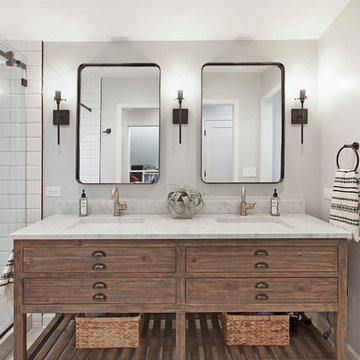
Example of a transitional bathroom design in Kansas City with medium tone wood cabinets, a two-piece toilet, gray walls, an undermount sink, white countertops and flat-panel cabinets
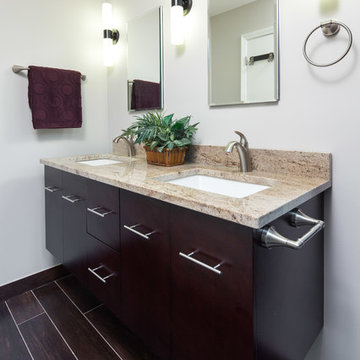
A remodel of this ensuite bathroom was needed in order to give it the natural, luxurious feel the client wanted. We increased the size of the walk-in shower, added a new shower seat, and used herringbone design tiles for the wall, river pebbles for the shower floor, and black and gold glass for the shower niche. We equipped the shower with a rainfall shower head, handheld body spray, and a skylight which allows warm, natural sunlight to stream in.
The rest of the bathroom features a floating linen cabinet, floating double sink vanity, three cylindrical lights, and dark brown tiles.
Project designed by Skokie renovation firm, Chi Renovation & Design. They serve the Chicagoland area, and it's surrounding suburbs, with an emphasis on the North Side and North Shore. You'll find their work from the Loop through Lincoln Park, Skokie, Evanston, Wilmette, and all of the way up to Lake Forest.
For more about Chi Renovation & Design, click here: https://www.chirenovation.com/
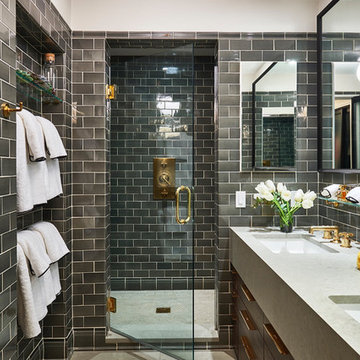
photography by Michel Arnaud
Large transitional master gray tile and subway tile ceramic tile and beige floor alcove shower photo in New York with flat-panel cabinets, dark wood cabinets, a one-piece toilet, gray walls, an undermount sink, marble countertops and a hinged shower door
Large transitional master gray tile and subway tile ceramic tile and beige floor alcove shower photo in New York with flat-panel cabinets, dark wood cabinets, a one-piece toilet, gray walls, an undermount sink, marble countertops and a hinged shower door

Alcove shower - small craftsman kids' white tile and ceramic tile porcelain tile, white floor and single-sink alcove shower idea in Houston with brown cabinets, gray walls, an undermount sink, quartzite countertops, a hinged shower door and white countertops
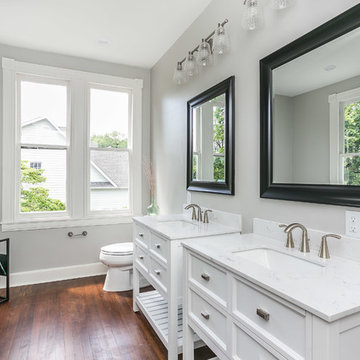
Transitional master gray tile dark wood floor and brown floor bathroom photo in Baltimore with white cabinets, a two-piece toilet, gray walls, a console sink and recessed-panel cabinets
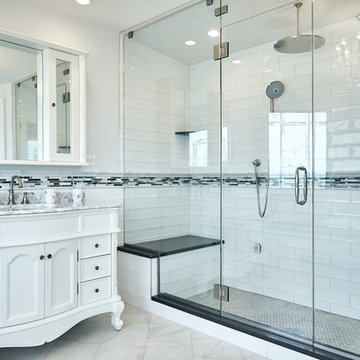
Inspiration for a timeless gray tile and white tile gray floor alcove shower remodel in New York with white cabinets, white walls, an undermount sink, a hinged shower door, gray countertops and recessed-panel cabinets
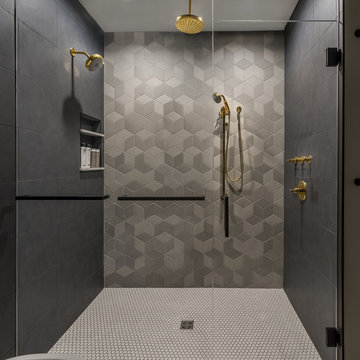
Teri Fotheringham
Example of a large trendy master gray tile and porcelain tile limestone floor and gray floor bathroom design in Denver with flat-panel cabinets, medium tone wood cabinets, a one-piece toilet, gray walls, an undermount sink, quartz countertops and a hinged shower door
Example of a large trendy master gray tile and porcelain tile limestone floor and gray floor bathroom design in Denver with flat-panel cabinets, medium tone wood cabinets, a one-piece toilet, gray walls, an undermount sink, quartz countertops and a hinged shower door

Inspiration for a mid-sized modern master porcelain tile, double-sink, tray ceiling, wall paneling and wainscoting bathroom remodel in New York with a two-piece toilet, an undermount sink, quartz countertops, a hinged shower door, a niche, a built-in vanity and recessed-panel cabinets

Hall Bath
Bathroom - mid-sized transitional kids' gray tile marble floor and single-sink bathroom idea in DC Metro with shaker cabinets, white cabinets, a one-piece toilet and quartz countertops
Bathroom - mid-sized transitional kids' gray tile marble floor and single-sink bathroom idea in DC Metro with shaker cabinets, white cabinets, a one-piece toilet and quartz countertops
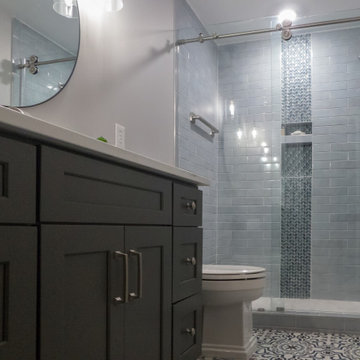
The tub was removed to create a large shower. The floor tile is a patterned tile with a touch of blue that brings out the blue subway tile. The plumbing fixtures a brushed nickel, professional grade. The vanity is a dark gray shaker. It's always great when the client has excellent taste.
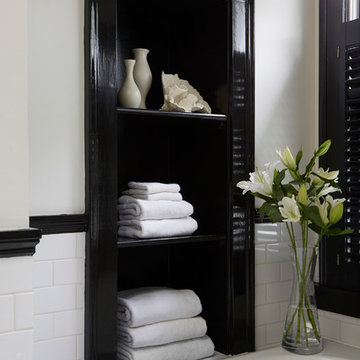
Large transitional master black and white tile ceramic tile bathroom photo in Chicago with black cabinets and white walls

SeaThru is a new, waterfront, modern home. SeaThru was inspired by the mid-century modern homes from our area, known as the Sarasota School of Architecture.
This homes designed to offer more than the standard, ubiquitous rear-yard waterfront outdoor space. A central courtyard offer the residents a respite from the heat that accompanies west sun, and creates a gorgeous intermediate view fro guest staying in the semi-attached guest suite, who can actually SEE THROUGH the main living space and enjoy the bay views.
Noble materials such as stone cladding, oak floors, composite wood louver screens and generous amounts of glass lend to a relaxed, warm-contemporary feeling not typically common to these types of homes.
Photos by Ryan Gamma Photography
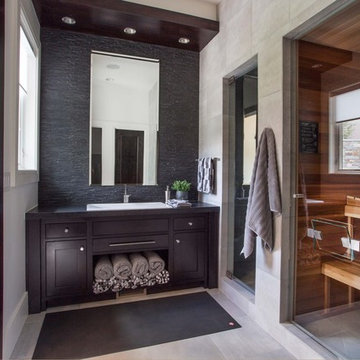
Inspiration for a large contemporary master gray tile and stone slab porcelain tile and gray floor alcove shower remodel in Salt Lake City with flat-panel cabinets, dark wood cabinets, a two-piece toilet, gray walls, a drop-in sink, quartz countertops and a hinged shower door
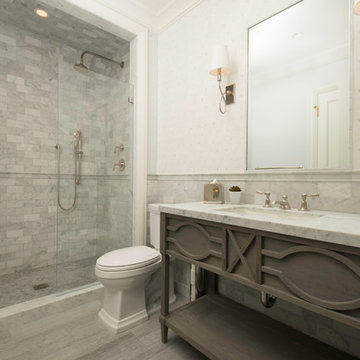
Transitional gray tile and marble tile gray floor bathroom photo in San Francisco with gray cabinets, white walls, an undermount sink, white countertops and open cabinets
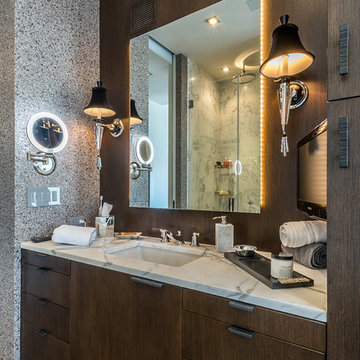
master bathroom
Photo by Gerard Garcia @gerardgarcia
Example of a mid-sized transitional master black and white tile and stone slab concrete floor and gray floor bathroom design in New York with an undermount sink, flat-panel cabinets, dark wood cabinets, marble countertops, a one-piece toilet, multicolored walls and a hinged shower door
Example of a mid-sized transitional master black and white tile and stone slab concrete floor and gray floor bathroom design in New York with an undermount sink, flat-panel cabinets, dark wood cabinets, marble countertops, a one-piece toilet, multicolored walls and a hinged shower door
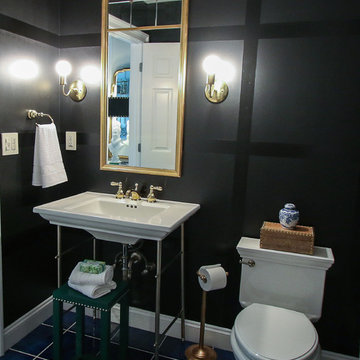
Inspiration for a small transitional 3/4 blue tile and ceramic tile ceramic tile bathroom remodel in New York with open cabinets, white cabinets, a one-piece toilet, black walls, a pedestal sink and solid surface countertops
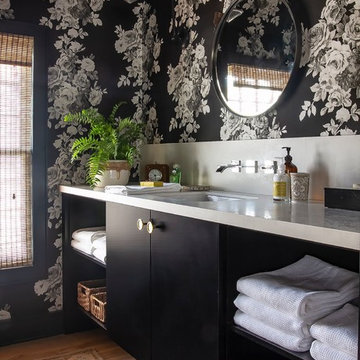
Jennifer Kesler
Alcove shower - mid-sized eclectic master black tile and ceramic tile light wood floor and brown floor alcove shower idea in Atlanta with flat-panel cabinets, black cabinets, a one-piece toilet, black walls, an undermount sink, quartz countertops, a hinged shower door and white countertops
Alcove shower - mid-sized eclectic master black tile and ceramic tile light wood floor and brown floor alcove shower idea in Atlanta with flat-panel cabinets, black cabinets, a one-piece toilet, black walls, an undermount sink, quartz countertops, a hinged shower door and white countertops
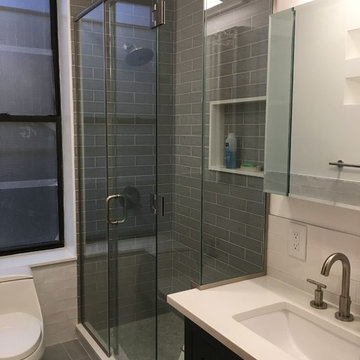
Example of a small trendy 3/4 gray tile, white tile and subway tile porcelain tile and gray floor alcove shower design in New York with flat-panel cabinets, dark wood cabinets, a one-piece toilet, gray walls, an undermount sink, quartzite countertops and a hinged shower door
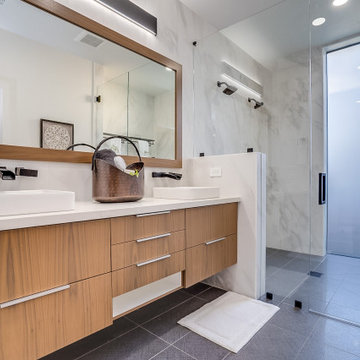
Example of a white tile gray floor and double-sink alcove shower design in Phoenix with flat-panel cabinets, medium tone wood cabinets, a vessel sink, a hinged shower door and white countertops
Black Bath Ideas
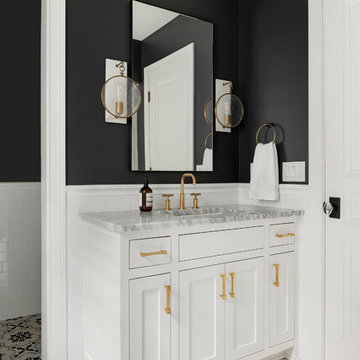
Alcove shower - mid-sized transitional 3/4 white tile and ceramic tile porcelain tile and gray floor alcove shower idea in Minneapolis with shaker cabinets, white cabinets, gray walls, an undermount sink, marble countertops, a hinged shower door and white countertops
6







