Black Beige Floor Laundry Room Ideas
Refine by:
Budget
Sort by:Popular Today
41 - 60 of 111 photos
Item 1 of 3
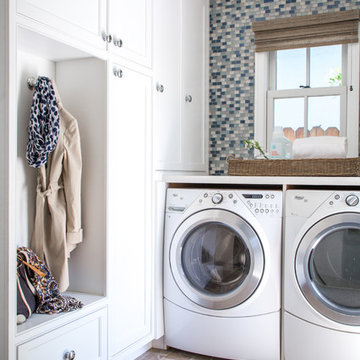
This quaint family home grew from an addition/remodel to a complete new build. Classic colors and materials pair perfectly with fresh whites and natural textures. Thoughtful consideration was given to creating a beautiful home that is casual and family-friendly
Project designed by Pasadena interior design studio Amy Peltier Interior Design & Home. They serve Pasadena, Bradbury, South Pasadena, San Marino, La Canada Flintridge, Altadena, Monrovia, Sierra Madre, Los Angeles, as well as surrounding areas.
For more about Amy Peltier Interior Design & Home, click here: https://peltierinteriors.com/
To learn more about this project, click here:
https://peltierinteriors.com/portfolio/san-marino-new-construction/

Inspiration for a 1960s light wood floor and beige floor utility room remodel in Los Angeles with a single-bowl sink, flat-panel cabinets, light wood cabinets, multicolored walls, a side-by-side washer/dryer and white countertops
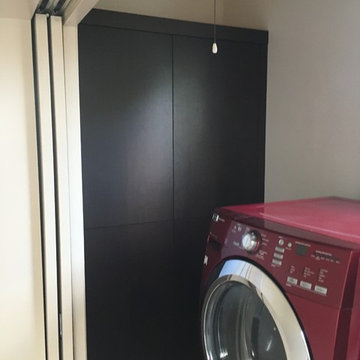
In its previous configuration, this laundry center was entered by a single door. The interior space was cramped with laundry machines and the minimal shelving difficult to access. Accessibility was addressed via the installation of single action, double pocket doors. Custom-made book matched walnut cabinetry with a specific stain formula and Hafele handle hardware was designed for storage of laundry products and linens.
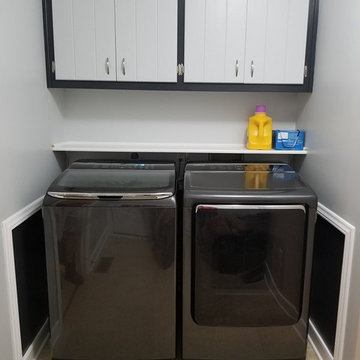
Full finished project. We added a shelf for additional storage space. I feel that the new design and color compliments the new washer and dryer set quite well!

This house had a large water damage and black mold in the bathroom and kitchen area for years and no one took care of it. When we first came in we called a remediation company to remove the black mold and to keep the place safe for the owner and her children. After remediation process was done we start complete demolition process to the kitchen, bathroom, and floors around the house. we rewired the whole house and upgraded the panel box to 200amp. installed R38 insulation in the attic. replaced the AC and upgraded to 3.5 tons. Replaced the entire floors with laminate floors. open up the wall between the living room and the kitchen, creating open space. painting the interior house. installing new kitchen cabinets and counter top. installing appliances. Remodel the bathroom completely. Remodel the front yard and installing artificial grass and river stones. painting the front and side walls of the house. replacing the roof completely with cool roof asphalt shingles.
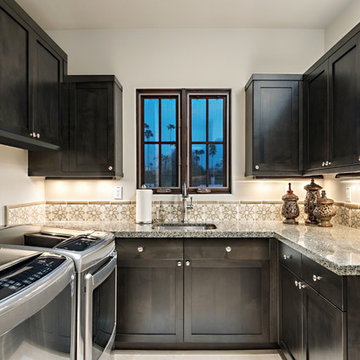
Inckx Photography
Dedicated laundry room - mid-sized transitional u-shaped light wood floor and beige floor dedicated laundry room idea in Phoenix with an undermount sink, shaker cabinets, granite countertops, a side-by-side washer/dryer, white walls and dark wood cabinets
Dedicated laundry room - mid-sized transitional u-shaped light wood floor and beige floor dedicated laundry room idea in Phoenix with an undermount sink, shaker cabinets, granite countertops, a side-by-side washer/dryer, white walls and dark wood cabinets

Modern Laundry Room, Cobalt Grey, Fantastic Storage for Vacuum Cleaner and Brooms
Mid-sized danish l-shaped laminate floor and beige floor laundry closet photo in Miami with flat-panel cabinets, gray cabinets, laminate countertops, white walls, an integrated washer/dryer and gray countertops
Mid-sized danish l-shaped laminate floor and beige floor laundry closet photo in Miami with flat-panel cabinets, gray cabinets, laminate countertops, white walls, an integrated washer/dryer and gray countertops
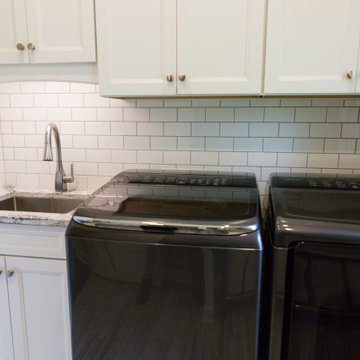
This light and bright laundry room features high end appliances, tile flooring and ample storage.
Dedicated laundry room - mid-sized traditional galley porcelain tile and beige floor dedicated laundry room idea in Other with an undermount sink, recessed-panel cabinets, white cabinets, beige walls and a side-by-side washer/dryer
Dedicated laundry room - mid-sized traditional galley porcelain tile and beige floor dedicated laundry room idea in Other with an undermount sink, recessed-panel cabinets, white cabinets, beige walls and a side-by-side washer/dryer
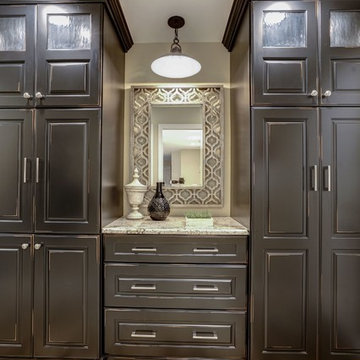
Hidden behind these beautiful cabinets are a coat closet and a phone, mail and message station.
Example of a mid-sized transitional porcelain tile and beige floor dedicated laundry room design in DC Metro with brown cabinets, beige walls, an integrated washer/dryer, raised-panel cabinets, granite countertops and multicolored countertops
Example of a mid-sized transitional porcelain tile and beige floor dedicated laundry room design in DC Metro with brown cabinets, beige walls, an integrated washer/dryer, raised-panel cabinets, granite countertops and multicolored countertops

Example of a small trendy l-shaped porcelain tile and beige floor utility room design in DC Metro with a drop-in sink, beaded inset cabinets, white cabinets, quartz countertops, beige walls and a stacked washer/dryer

Inspiration for a mid-sized coastal galley light wood floor and beige floor laundry room remodel in Miami with a drop-in sink, shaker cabinets, white cabinets, green walls, solid surface countertops, a side-by-side washer/dryer and white countertops

This lovely transitional home in Minnesota's lake country pairs industrial elements with softer formal touches. It uses an eclectic mix of materials and design elements to create a beautiful yet comfortable family home.
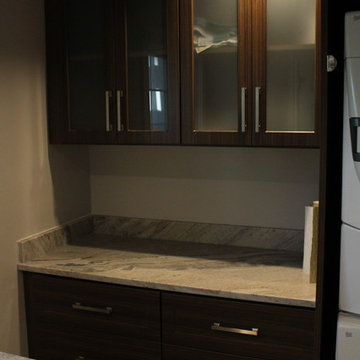
All wall cabinets were installed to ceiling height. We installed a stacked, taller crown molding. All drawers have soft-close drawer slides - "Shaker" style door & drawer profiles.
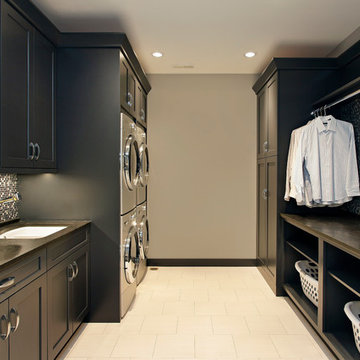
Large laundry room with (2) washers & (2) dryers built-in. Open shelves provided for laundry baskets and other storage. Cabinetry storage provided on both sides of room.
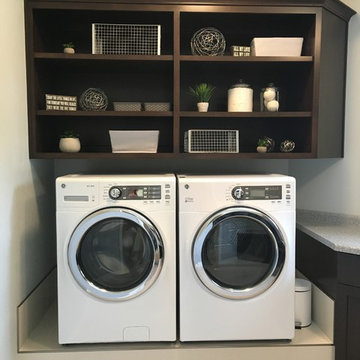
Mid-sized elegant l-shaped beige floor utility room photo in Other with a drop-in sink, shaker cabinets, dark wood cabinets, beige walls, a side-by-side washer/dryer and gray countertops
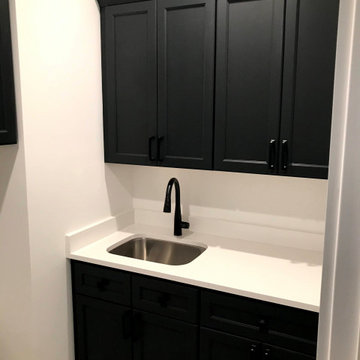
J&K Cabinetry:
Perimeter in S8 Shaker White
Island in E2 Charcoal (Navy)
Hood & Columns are Stained
Example of a cottage u-shaped beige floor laundry room design in Other with an undermount sink, flat-panel cabinets, quartz countertops, white backsplash, ceramic backsplash, white countertops and blue cabinets
Example of a cottage u-shaped beige floor laundry room design in Other with an undermount sink, flat-panel cabinets, quartz countertops, white backsplash, ceramic backsplash, white countertops and blue cabinets
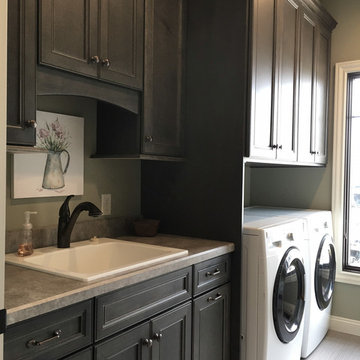
A stunning remodel that includes the kitchen, laundry room, and several bathrooms. We love the use of warm neutrals to create an inviting and stylish take on a rustic home.
Designer: Aaron Mauk
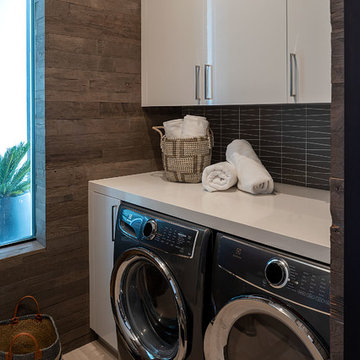
Small minimalist beige floor laundry closet photo in San Diego with brown walls, a side-by-side washer/dryer and white countertops
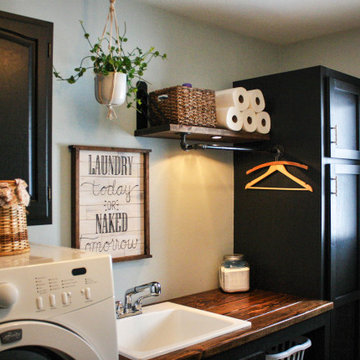
After removing an old hairdresser's sink, this laundry was a blank slate.
Needs; cleaning cabinet, utility sink, laundry sorting.
Custom cabinets were made to fit the space including shelves for laundry baskets, a deep utility sink, and additional storage space underneath for cleaning supplies. The tall closet cabinet holds brooms, mop, and vacuums. A decorative shelf adds a place to hang dry clothes and an opportunity for a little extra light. A fun handmade sign was added to lighten the mood in an otherwise solely utilitarian space.
Black Beige Floor Laundry Room Ideas
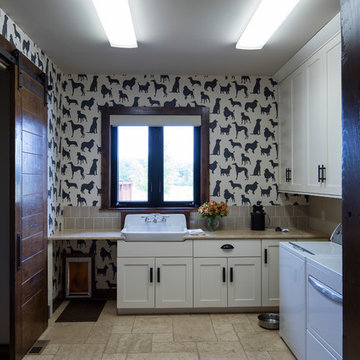
© Randy Tobias Photography. All rights reserved.
Dedicated laundry room - large rustic l-shaped limestone floor and beige floor dedicated laundry room idea in Wichita with a farmhouse sink, shaker cabinets, white cabinets, solid surface countertops, multicolored walls and a side-by-side washer/dryer
Dedicated laundry room - large rustic l-shaped limestone floor and beige floor dedicated laundry room idea in Wichita with a farmhouse sink, shaker cabinets, white cabinets, solid surface countertops, multicolored walls and a side-by-side washer/dryer
3





