Black Exterior Home with a Metal Roof Ideas
Refine by:
Budget
Sort by:Popular Today
1 - 20 of 3,859 photos
Item 1 of 3
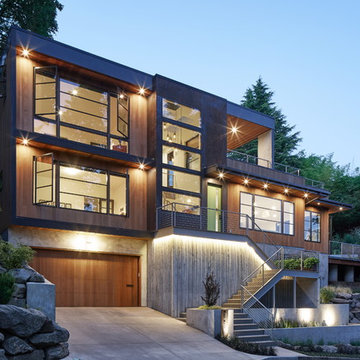
Sally Painter
Example of a large trendy black three-story wood exterior home design in Portland with a metal roof
Example of a large trendy black three-story wood exterior home design in Portland with a metal roof

Modern twist on the classic A-frame profile. This multi-story Duplex has a striking façade that juxtaposes large windows against organic and industrial materials. Built by Mast & Co Design/Build features distinguished asymmetrical architectural forms which accentuate the contemporary design that flows seamlessly from the exterior to the interior.
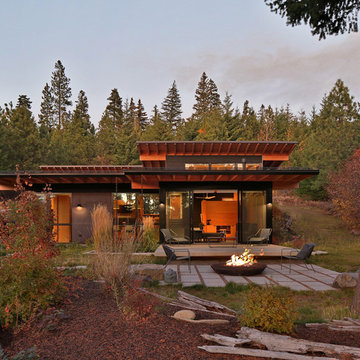
Architect: Studio Zerbey Architecture + Design
Inspiration for a modern black split-level mixed siding house exterior remodel with a shed roof and a metal roof
Inspiration for a modern black split-level mixed siding house exterior remodel with a shed roof and a metal roof
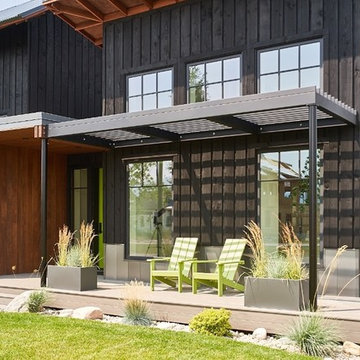
Product: AquaFir™ siding in douglas fir square edge product in black color with wire brushed texture
Product use: 1x8 boards with 1x4 battens, a reverse board and batten application
Modern home with a farmhouse feel at 6200’ in the Teton Mountains. This home used douglas fir square edge siding for the reverse board and batten application with a metal roof and some metal accents.
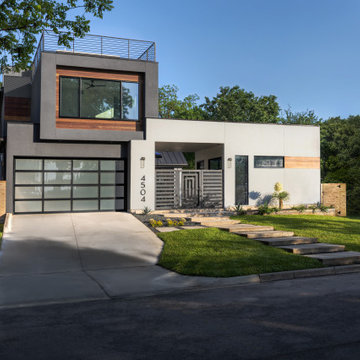
Large modern black three-story stucco exterior home idea in Austin with a metal roof and a black roof

While the majority of APD designs are created to meet the specific and unique needs of the client, this whole home remodel was completed in partnership with Black Sheep Construction as a high end house flip. From space planning to cabinet design, finishes to fixtures, appliances to plumbing, cabinet finish to hardware, paint to stone, siding to roofing; Amy created a design plan within the contractor’s remodel budget focusing on the details that would be important to the future home owner. What was a single story house that had fallen out of repair became a stunning Pacific Northwest modern lodge nestled in the woods!

Inspiration for a large rustic black one-story wood house exterior remodel in Portland with a shed roof and a metal roof

The matte black standing seam material wraps up and over the house like a blanket, only exposing the ends of the house where Kebony vertical tongue and groove siding and glass fill in the recessed exterior walls.

Contemporary black two-story wood and board and batten exterior home idea in Grand Rapids with a metal roof and a gray roof
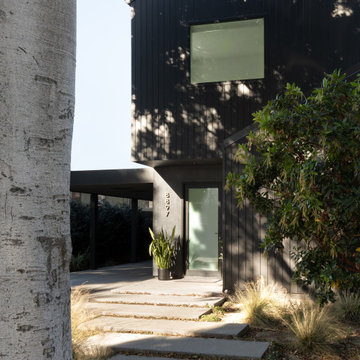
The identity of the exterior architecture is heavy, grounded, dark, and subtly reflective. The gabled geometries stack and shift to clearly identify he modest, covered entry portal.
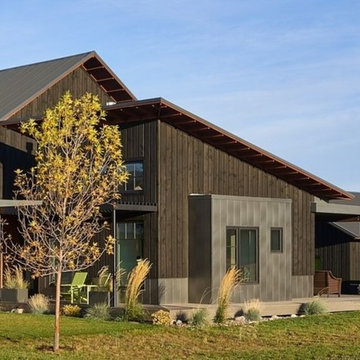
Product: AquaFir™ siding in douglas fir square edge product in black color with wire brushed texture
Product use: 1x8 boards with 1x4 battens, a reverse board and batten application
Modern home with a farmhouse feel at 6200’ in the Teton Mountains. This home used douglas fir square edge siding for the reverse board and batten application with a metal roof and some metal accents.

The Rosa Project, John Lively & Associates
Special thanks to: Hayes Signature Homes
Inspiration for a farmhouse black two-story mixed siding exterior home remodel in Dallas with a metal roof
Inspiration for a farmhouse black two-story mixed siding exterior home remodel in Dallas with a metal roof

Dark window frames provide a sophisticated curb appeal. Added warmth from the wooden front door and fence completes the look for this modern farmhouse. Featuring Milgard® Ultra™ Series | C650 Windows and Patio doors in Black Bean.
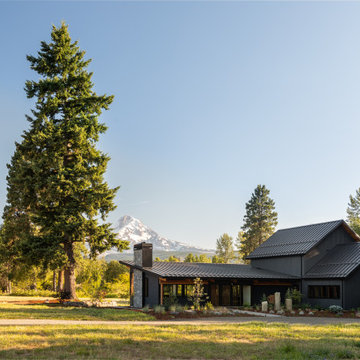
Inspiration for a large rustic black one-story wood house exterior remodel in Portland with a shed roof and a metal roof
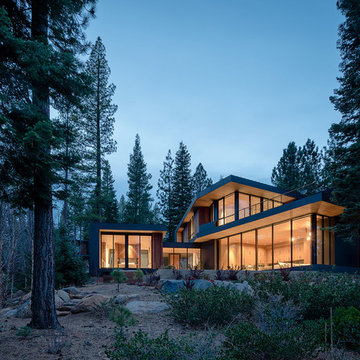
Joe Fletcher
Example of a minimalist black two-story metal exterior home design in San Francisco with a metal roof
Example of a minimalist black two-story metal exterior home design in San Francisco with a metal roof

Joe Fletcher
Mid-sized modern black two-story metal exterior home idea in San Francisco with a metal roof
Mid-sized modern black two-story metal exterior home idea in San Francisco with a metal roof
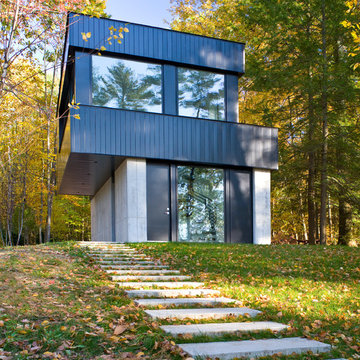
Inspiration for a large contemporary black two-story metal exterior home remodel in Burlington with a metal roof
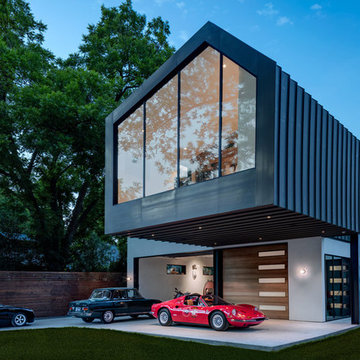
Photography by Charles Davis Smith
Small modern black two-story mixed siding house exterior idea in Austin with a metal roof
Small modern black two-story mixed siding house exterior idea in Austin with a metal roof

James Florio & Kyle Duetmeyer
Example of a mid-sized minimalist black two-story metal exterior home design in Denver with a metal roof
Example of a mid-sized minimalist black two-story metal exterior home design in Denver with a metal roof
Black Exterior Home with a Metal Roof Ideas
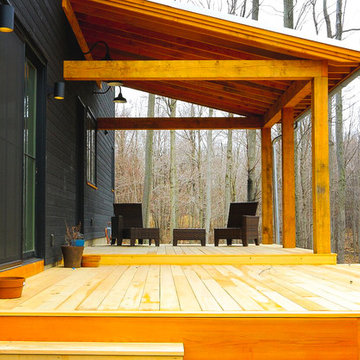
Project Overview:
This exterior cladding project was a single-family new construction using our Gendai with 6″ shiplap led by Jonathan Cahoon of Bace Build in Rochester, New York. Photos courtesy of Method Architecture Studio.
Product: Gendai 1×6 select grade shiplap
Prefinish: Black
Application: Residential – Exterior
SF: 3400SF
Designer: Peter Heintzelman at Method Architecture Studio and Bace Build
Builder: Bace Build
Date: September 2017
Location: South Bristol, NY
1





