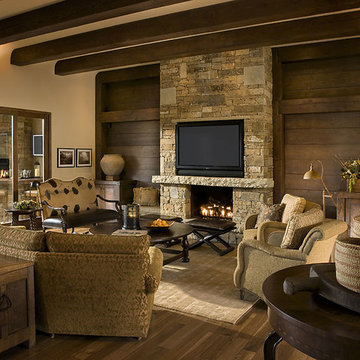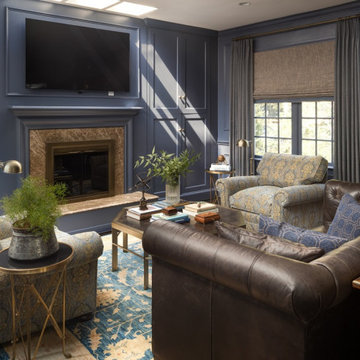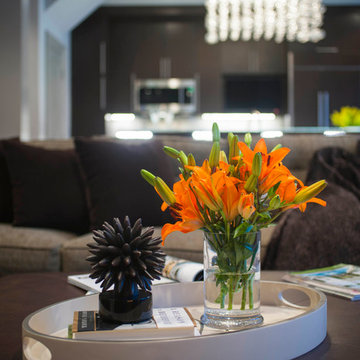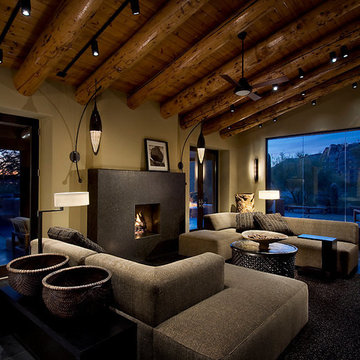Black Family Room Ideas
Refine by:
Budget
Sort by:Popular Today
101 - 120 of 749 photos
Item 1 of 3
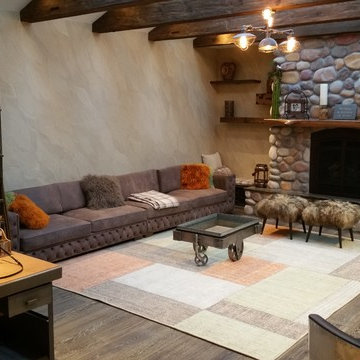
Jacob Neiman
Large urban light wood floor family room photo in New York with beige walls, a standard fireplace, a stone fireplace and no tv
Large urban light wood floor family room photo in New York with beige walls, a standard fireplace, a stone fireplace and no tv
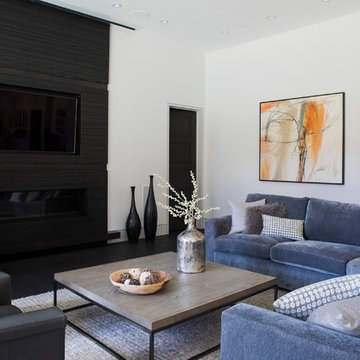
joy coakley photography
Example of a large trendy open concept dark wood floor family room design in San Francisco with white walls, a ribbon fireplace, a stone fireplace and a media wall
Example of a large trendy open concept dark wood floor family room design in San Francisco with white walls, a ribbon fireplace, a stone fireplace and a media wall
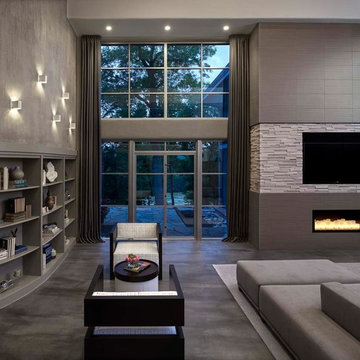
Inspiration for a huge mid-century modern open concept concrete floor and gray floor family room remodel in Detroit with gray walls, a corner fireplace, a tile fireplace and a media wall
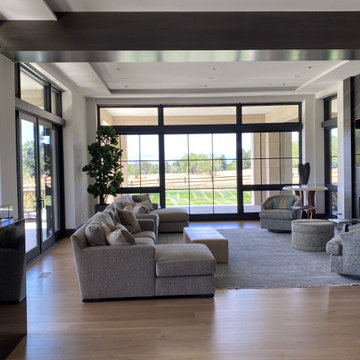
Beautiful Modern Transitional home, with Limestone exterior, curved stair case, theather room, beamed ceilings, custom Fireplaces, elevator
Huge transitional open concept medium tone wood floor, brown floor and exposed beam family room photo in Denver with a ribbon fireplace, a stone fireplace and a wall-mounted tv
Huge transitional open concept medium tone wood floor, brown floor and exposed beam family room photo in Denver with a ribbon fireplace, a stone fireplace and a wall-mounted tv
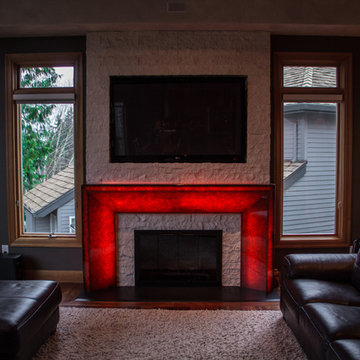
This wood burning fireplace is surrounded and capped with split-faced limestone. The G2 slab glass (recycled glass) mantel glows softly from the lighting behind accessible through the bottom of the television alcove.
Aram Photographics

This photo by Peter Lik is called "Tree of Life". It was the inspiration for the design of the fireplace. The double sided ribbon fireplace was a great way to combine the two units together to make them feel like one space. This fireplace is 20' tall. The hearth is made from concrete and appears to be floating. We cantilevered between the two units to support the weight of the concrete. Both fireplaces have the same hearth. The artwork is not only illuminated from the front, but we also installed LED lights around the sides that provide a rich warm glow at night.
Artist Peter Lik
Photo courtesy of Fred Lassman
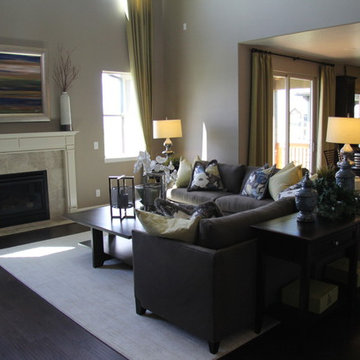
Huge transitional open concept dark wood floor family room photo in Salt Lake City with beige walls, a standard fireplace, a wood fireplace surround and no tv
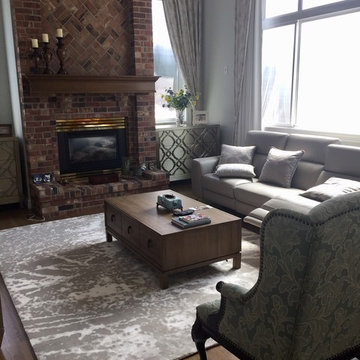
Modern Style Area Rug From Nepal 8x10
Mid-sized minimalist family room photo in Seattle
Mid-sized minimalist family room photo in Seattle
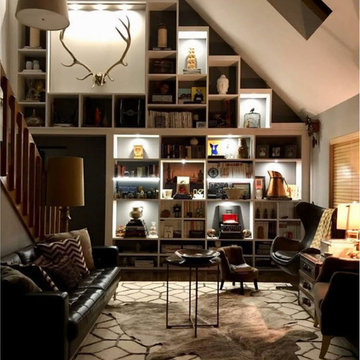
A well-designed library brings beautiful organization to books and keepsakes, balancing the needs of both storage and style for a serene space.
Our January Design of the Month does just that. Cheryl Mingone, the designer of this unique and awe-inducing creation, knew that her client wanted something special to hold and display mementos and books. Cheryl took the client’s needs and wants and tailored an organized and comfortable space that reflects and nurtures her client’s passions, while also creating a one-of-a-kind library that cannot be found anywhere else.
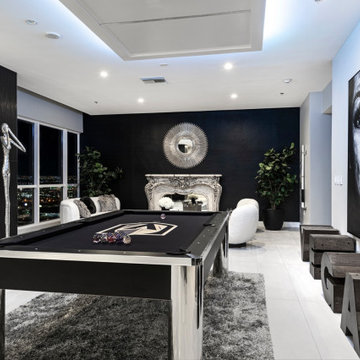
Modern penthouse family room with
Example of a large trendy open concept ceramic tile and gray floor family room design in Las Vegas with a bar, gray walls, a standard fireplace, a tile fireplace and a wall-mounted tv
Example of a large trendy open concept ceramic tile and gray floor family room design in Las Vegas with a bar, gray walls, a standard fireplace, a tile fireplace and a wall-mounted tv

Mid-sized trendy open concept light wood floor and brown floor family room photo in Seattle with gray walls, no fireplace and no tv
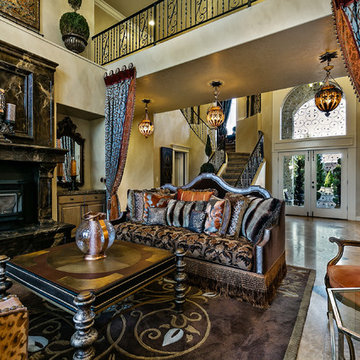
Example of a huge classic open concept travertine floor and multicolored floor family room design in Boise with beige walls, a standard fireplace, a stone fireplace and no tv
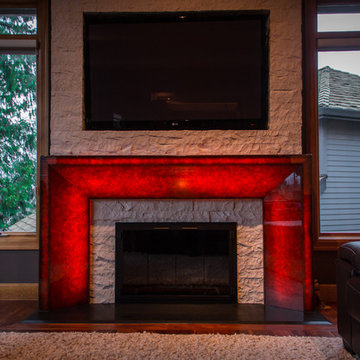
This wood burning fireplace is surrounded and capped with split-faced limestone. The G2 slab glass (recycled glass) mantel glows softly from the lighting behind accessible through the bottom of the television alcove.
Aram Photographics
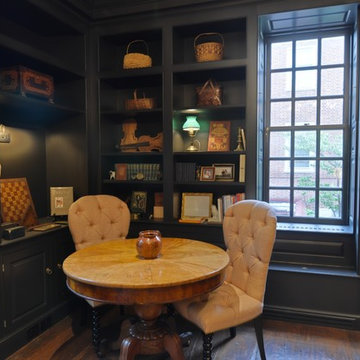
I newly renovated property designed to resemble a traditional residence.
Example of a large classic enclosed dark wood floor family room library design in Philadelphia with gray walls, a corner fireplace, a stone fireplace and a media wall
Example of a large classic enclosed dark wood floor family room library design in Philadelphia with gray walls, a corner fireplace, a stone fireplace and a media wall
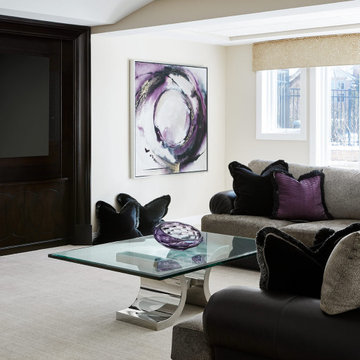
The TV area is just one of five areas we defined in this spacious lower level family room. We designed all of the spaces so they flow together but are clearly defined. Sports fans in the family enjoy gathering in this area to watch their favorite teams compete.
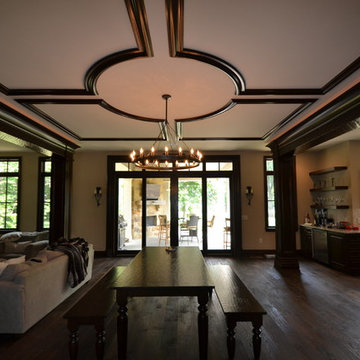
Wide angle view of Harvest, Family Room, and Kitchen...looking out to Lanai's fireplace By Hearth & Stone Builders LLC
Inspiration for a large mediterranean open concept dark wood floor family room remodel in Indianapolis with a bar, beige walls, a standard fireplace, a stone fireplace and a wall-mounted tv
Inspiration for a large mediterranean open concept dark wood floor family room remodel in Indianapolis with a bar, beige walls, a standard fireplace, a stone fireplace and a wall-mounted tv
Black Family Room Ideas
6






