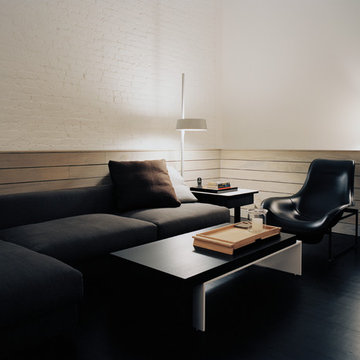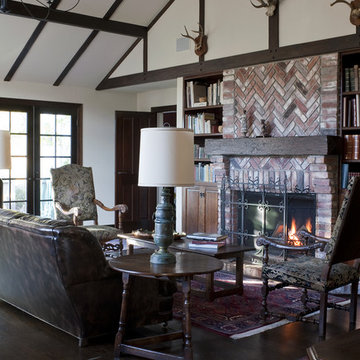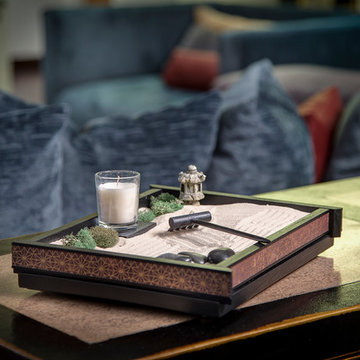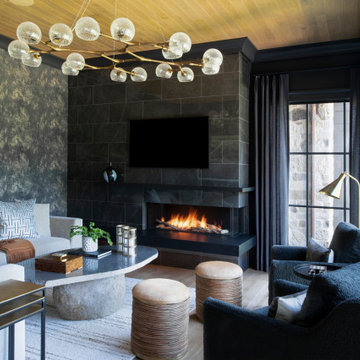Black Family Room Ideas
Refine by:
Budget
Sort by:Popular Today
121 - 140 of 754 photos
Item 1 of 3
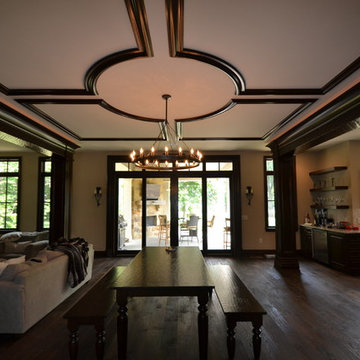
Wide angle view of Harvest, Family Room, and Kitchen...looking out to Lanai's fireplace By Hearth & Stone Builders LLC
Inspiration for a large mediterranean open concept dark wood floor family room remodel in Indianapolis with a bar, beige walls, a standard fireplace, a stone fireplace and a wall-mounted tv
Inspiration for a large mediterranean open concept dark wood floor family room remodel in Indianapolis with a bar, beige walls, a standard fireplace, a stone fireplace and a wall-mounted tv

Example of a huge southwest open concept limestone floor, beige floor and exposed beam family room design in San Diego with beige walls, a standard fireplace and a stacked stone fireplace
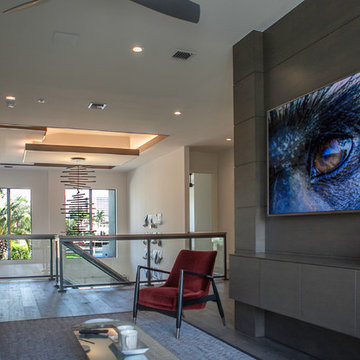
This family game room features the Samsung 82" UHD tv, with a Leon speaker bar that blends in with the frame of the television.
Mid-sized trendy loft-style light wood floor and brown floor family room photo in Miami with brown walls and a wall-mounted tv
Mid-sized trendy loft-style light wood floor and brown floor family room photo in Miami with brown walls and a wall-mounted tv
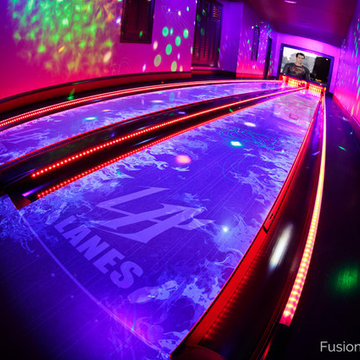
This home bowling alley features a custom lane color called "Red Hot Allusion" and special flame graphics that are visible under ultraviolet black lights, and a custom "LA Lanes" logo. 12' wide projection screen, down-lane LED lighting, custom gray pins and black pearl guest bowling balls, both with custom "LA Lanes" logo. Built-in ball and shoe storage. Triple overhead screens (2 scoring displays and 1 TV).
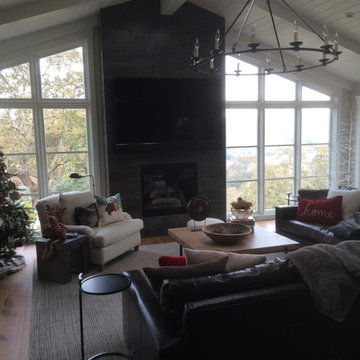
Family room - large transitional open concept medium tone wood floor family room idea in Sacramento with beige walls, a standard fireplace and a wall-mounted tv
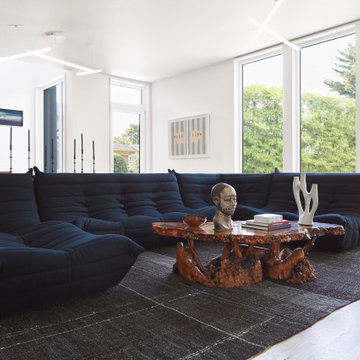
This Japanese-inspired, cubist modern architecture houses a family of eight with simple living areas and loads of storage. The homeowner has an eclectic taste using family heirlooms, travel relics, décor, artwork mixed in with Scandinavian and European design.
Windows: Unilux
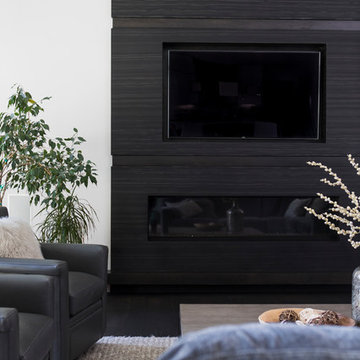
joy coakley photography
Family room - large contemporary open concept dark wood floor family room idea in San Francisco with white walls, a ribbon fireplace, a stone fireplace and a media wall
Family room - large contemporary open concept dark wood floor family room idea in San Francisco with white walls, a ribbon fireplace, a stone fireplace and a media wall
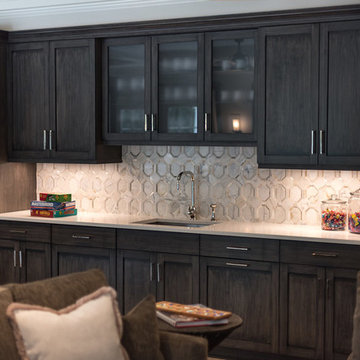
Family game room with with a full service auxiliary kitchen. Custom cabinetry contains refrigerator, oven, micro wave oven, garbage, beverage storage and dishwasher.
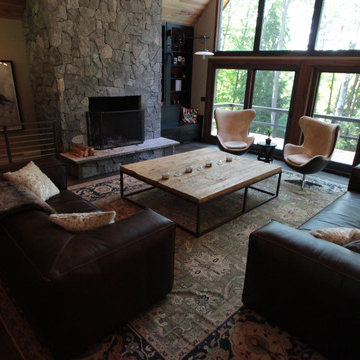
Ellicottville, NY Ski-Chalet
Living Room
Photography by Michael Pecoraro
Inspiration for a large rustic dark wood floor family room remodel in New York with white walls, a standard fireplace, a stone fireplace and no tv
Inspiration for a large rustic dark wood floor family room remodel in New York with white walls, a standard fireplace, a stone fireplace and no tv
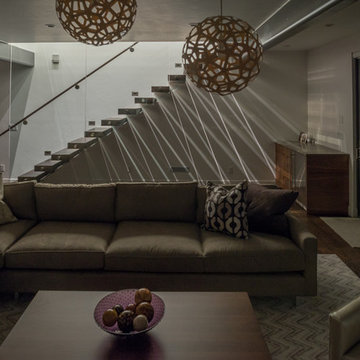
Inspiration for a large contemporary open concept dark wood floor and brown floor family room remodel in Phoenix with white walls and no fireplace
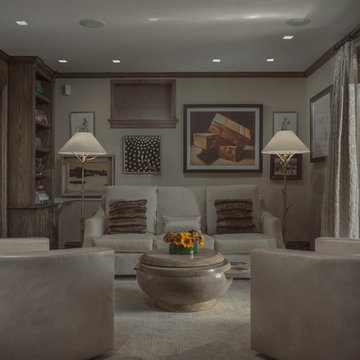
Eric Russell
Mid-sized eclectic open concept medium tone wood floor family room library photo in New York with beige walls, no fireplace and a wall-mounted tv
Mid-sized eclectic open concept medium tone wood floor family room library photo in New York with beige walls, no fireplace and a wall-mounted tv
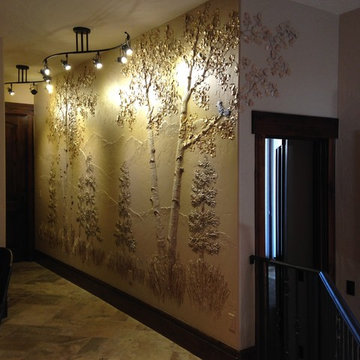
Sculpted Relief Mural with Metallic glazes on large Family room wall by Bonnie Norling Wakeman of Norling Wakeman Studios
Large elegant family room photo in Denver
Large elegant family room photo in Denver
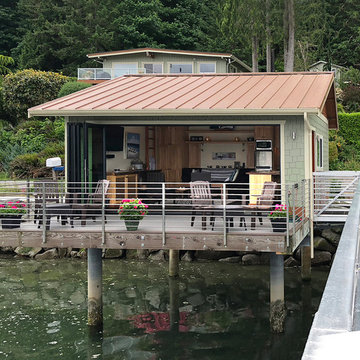
A 1930’s boathouse is renewed with an updated space and new pier, everything inside is new. Some new features include: NanaWalls, tall glass doors fold open completely onto a new deck, a working kitchen with an island that houses a hydraulic can swivel and move around on a whim, a sofa sleeper has double function, a TV is on a swing arm, and tables transform and combine for different needs. It’s a small space everything had to be multi-functional. Storage is a premium, a handcrafted ladder displays quilts when its not being used to access a loft space in a dropped ceiling. With nautical touches the revitalized boathouse shed is now a great place to entertain and watch the sun set on the water.
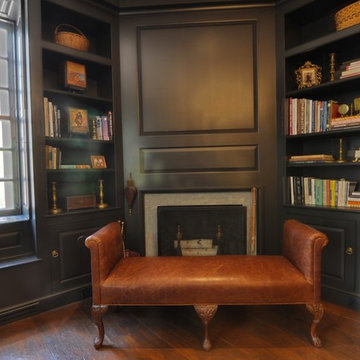
Example of a large classic open concept dark wood floor family room library design in Philadelphia with gray walls, a corner fireplace and a stone fireplace
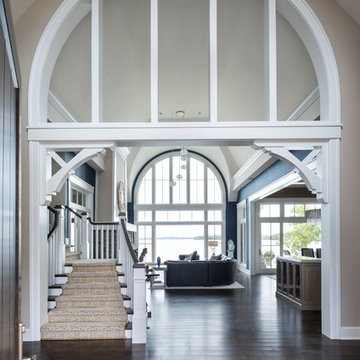
Openly spaced yet warm and inviting, this entryway features high ceilings and plenty of natural light that sets the mood for the entire home. The vast wood floor swiftly guides guests through the house creating a smooth transition from room to room. Not heavily decorated, the design elements of the structure stand out and captivate all eyes.
LandMark Photography
Sharatt Architect
Builder: Kyle Hunt
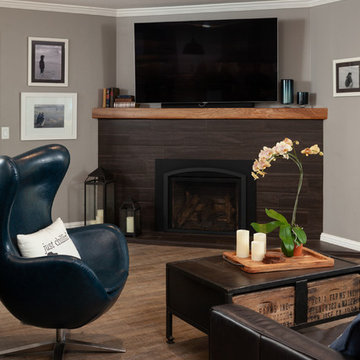
Ron Putnam
Family room - large industrial open concept brown floor and vinyl floor family room idea in Other with gray walls, a corner fireplace, a brick fireplace and a wall-mounted tv
Family room - large industrial open concept brown floor and vinyl floor family room idea in Other with gray walls, a corner fireplace, a brick fireplace and a wall-mounted tv
Black Family Room Ideas
7






