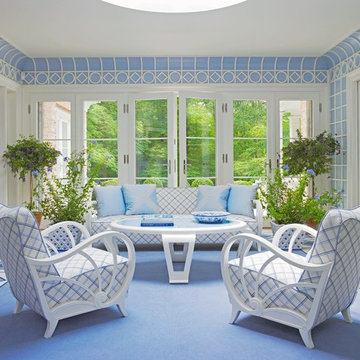Black Floor and Blue Floor Sunroom Ideas
Refine by:
Budget
Sort by:Popular Today
1 - 20 of 340 photos
Item 1 of 3

Mid-sized elegant dark wood floor and black floor sunroom photo in Minneapolis with a standard ceiling and no fireplace

Tom Holdsworth Photography
Our clients wanted to create a room that would bring them closer to the outdoors; a room filled with natural lighting; and a venue to spotlight a modern fireplace.
Early in the design process, our clients wanted to replace their existing, outdated, and rundown screen porch, but instead decided to build an all-season sun room. The space was intended as a quiet place to read, relax, and enjoy the view.
The sunroom addition extends from the existing house and is nestled into its heavily wooded surroundings. The roof of the new structure reaches toward the sky, enabling additional light and views.
The floor-to-ceiling magnum double-hung windows with transoms, occupy the rear and side-walls. The original brick, on the fourth wall remains exposed; and provides a perfect complement to the French doors that open to the dining room and create an optimum configuration for cross-ventilation.
To continue the design philosophy for this addition place seamlessly merged natural finishes from the interior to the exterior. The Brazilian black slate, on the sunroom floor, extends to the outdoor terrace; and the stained tongue and groove, installed on the ceiling, continues through to the exterior soffit.
The room's main attraction is the suspended metal fireplace; an authentic wood-burning heat source. Its shape is a modern orb with a commanding presence. Positioned at the center of the room, toward the rear, the orb adds to the majestic interior-exterior experience.
This is the client's third project with place architecture: design. Each endeavor has been a wonderful collaboration to successfully bring this 1960s ranch-house into twenty-first century living.

TEAM
Architect: LDa Architecture & Interiors
Builder: 41 Degrees North Construction, Inc.
Landscape Architect: Wild Violets (Landscape and Garden Design on Martha's Vineyard)
Photographer: Sean Litchfield Photography
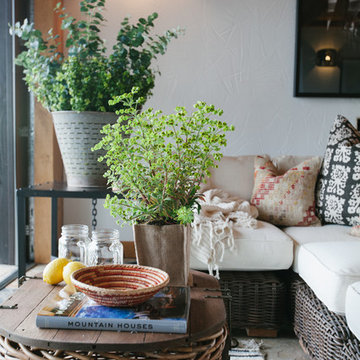
Sunroom - mid-sized rustic slate floor and blue floor sunroom idea in Orange County with no fireplace and a standard ceiling
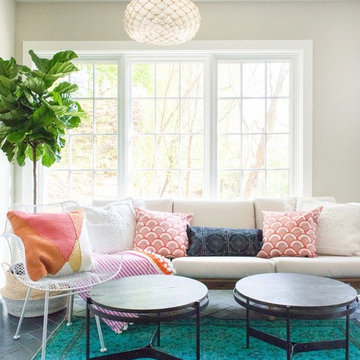
JANE BEILES
Inspiration for a mid-sized transitional slate floor and black floor sunroom remodel in New York with no fireplace
Inspiration for a mid-sized transitional slate floor and black floor sunroom remodel in New York with no fireplace
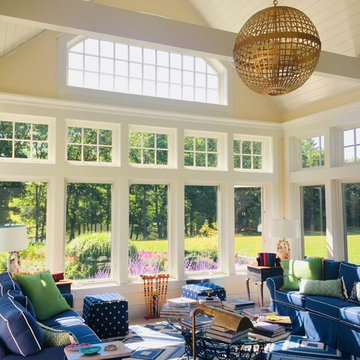
Example of a classic blue floor sunroom design in Boston with a standard ceiling
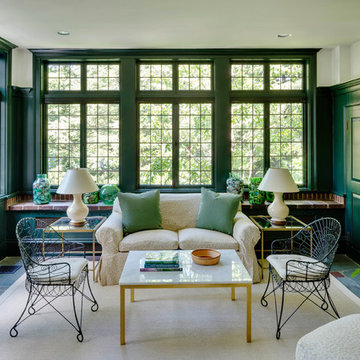
Greg Premru
Mid-sized elegant slate floor and blue floor sunroom photo in Boston with no fireplace and a standard ceiling
Mid-sized elegant slate floor and blue floor sunroom photo in Boston with no fireplace and a standard ceiling
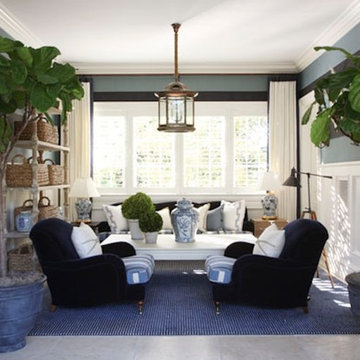
Photographed by Don Freeman
Inspiration for a large timeless limestone floor and blue floor sunroom remodel in Dallas with a standard ceiling
Inspiration for a large timeless limestone floor and blue floor sunroom remodel in Dallas with a standard ceiling
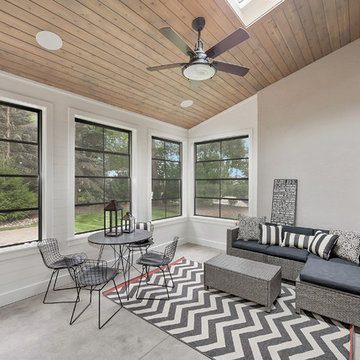
Example of a large transitional concrete floor and blue floor sunroom design in Chicago with no fireplace
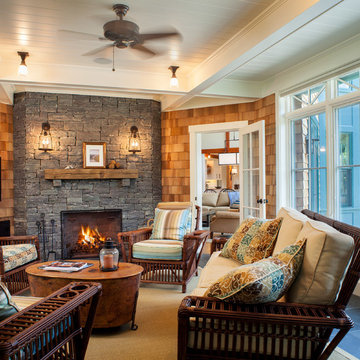
Robert Brewster Photography
Example of a mid-sized arts and crafts slate floor and black floor sunroom design in Providence with a standard fireplace, a stone fireplace and a standard ceiling
Example of a mid-sized arts and crafts slate floor and black floor sunroom design in Providence with a standard fireplace, a stone fireplace and a standard ceiling
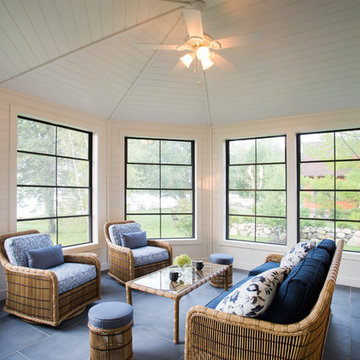
Arts and crafts ceramic tile and blue floor sunroom photo in Other with no fireplace and a standard ceiling
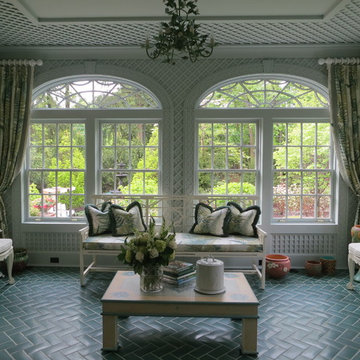
Inspiration for a large shabby-chic style brick floor and blue floor sunroom remodel in New York with no fireplace and a standard ceiling
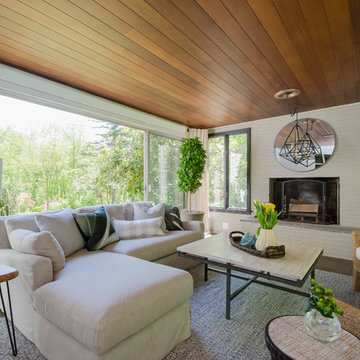
Photo: Wiley Aiken
Mid-sized transitional slate floor and blue floor sunroom photo in Bridgeport with a standard fireplace, a brick fireplace and a standard ceiling
Mid-sized transitional slate floor and blue floor sunroom photo in Bridgeport with a standard fireplace, a brick fireplace and a standard ceiling
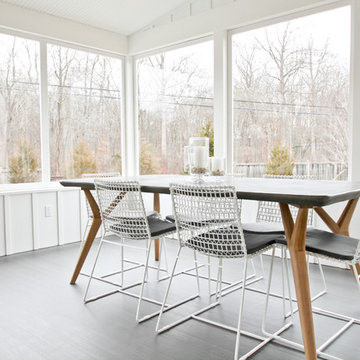
Example of a mid-sized transitional dark wood floor and black floor sunroom design in Bridgeport with a standard ceiling and no fireplace
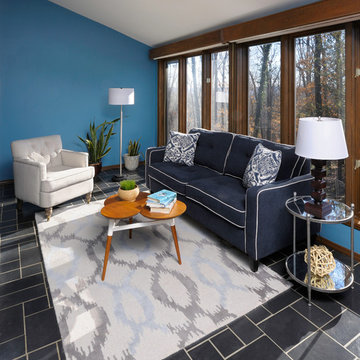
This project was one that we loved doing! Our client was a single Dad with a teen daughter who needed a space where she could read, study and entertain her friends other than in her bedroom. Our solution was to design a hip, somewhat retro-inspired room that had formerly been an unused sunroom. She loved the calm, blue color palette and felt that she now had a space that was "all hers."
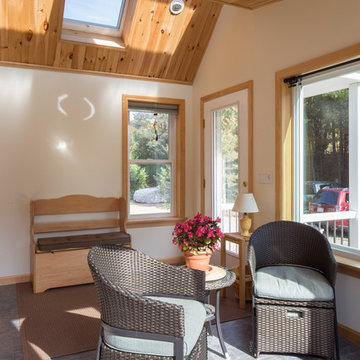
Client wanted an addition that preserves existing vaulted living room windows while provided direct lines of sight from adjacent kitchen function. Sunlight and views to the surrounding nature from specific locations within the existing dwelling were important in the sizing and placement of windows. The limited space was designed to accommodate the function of a mudroom with the feasibility of interior and exterior sunroom relaxation.
Photography by Design Imaging Studios
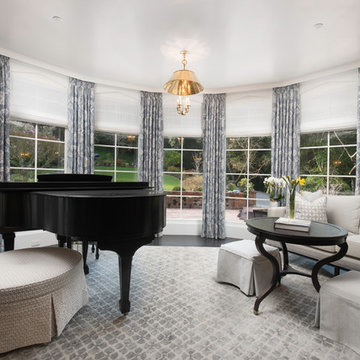
Inspiration for a transitional dark wood floor and black floor sunroom remodel in San Francisco with a standard ceiling
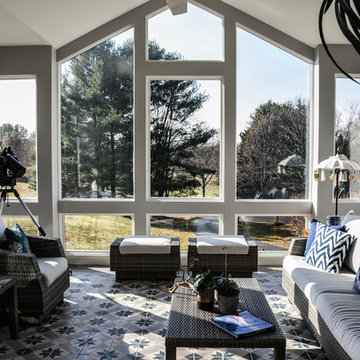
Sun Room
Photos by J.M. Giordano
Example of a huge beach style ceramic tile and blue floor sunroom design in Baltimore
Example of a huge beach style ceramic tile and blue floor sunroom design in Baltimore
Black Floor and Blue Floor Sunroom Ideas
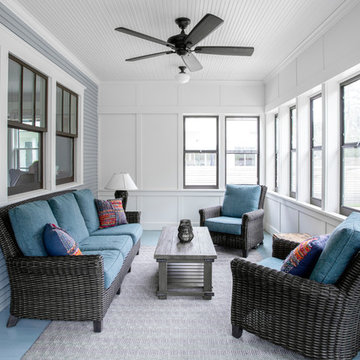
Example of a mid-sized classic painted wood floor and blue floor sunroom design in Minneapolis with a standard ceiling
1






