Black Floor and Exposed Beam Kitchen Ideas
Refine by:
Budget
Sort by:Popular Today
1 - 20 of 146 photos
Item 1 of 3

Phase 2 of our Modern Cottage project was the complete renovation of a small, impractical kitchen and dining nook. The client asked for a fresh, bright kitchen with natural light, a pop of color, and clean modern lines. The resulting kitchen features all of the above and incorporates fun details such as a scallop tile backsplash behind the range and artisan touches such as a custom walnut island and floating shelves; a custom metal range hood and hand-made lighting. This kitchen is all that the client asked for and more!
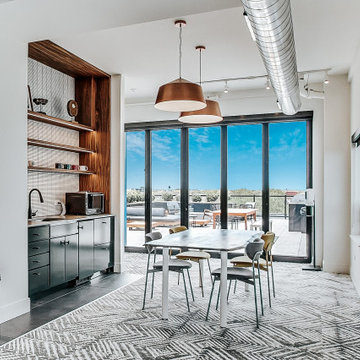
Refined finishes, thoughtful features, unmatched access to the 606, and unbeatable access to public transportation — all nestled in one of Chicago’s hottest neighborhoods — make Trailhead the pinnacle of convenient, and exciting, living.

Phase 2 of our Modern Cottage project was the complete renovation of a small, impractical kitchen and dining nook. The client asked for a fresh, bright kitchen with natural light, a pop of color, and clean modern lines. The resulting kitchen features all of the above and incorporates fun details such as a scallop tile backsplash behind the range and artisan touches such as a custom walnut island and floating shelves; a custom metal range hood and hand-made lighting. This kitchen is all that the client asked for and more!

Example of a large transitional single-wall porcelain tile, black floor and exposed beam eat-in kitchen design in Minneapolis with an undermount sink, recessed-panel cabinets, granite countertops, metallic backsplash, mirror backsplash, paneled appliances, an island and black countertops

Inspiration for a mid-century modern galley concrete floor, black floor, exposed beam and shiplap ceiling kitchen remodel in San Francisco with an undermount sink, raised-panel cabinets, white cabinets, blue backsplash, mosaic tile backsplash, stainless steel appliances, an island and gray countertops
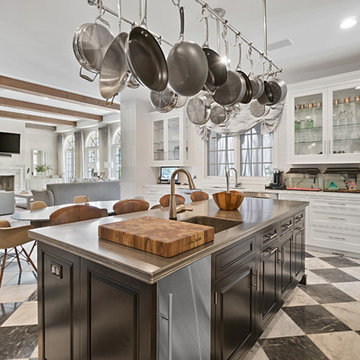
Living Proof Photography
Example of a large trendy black floor and exposed beam eat-in kitchen design in Miami with an integrated sink, shaker cabinets, black cabinets, stainless steel appliances, an island and gray countertops
Example of a large trendy black floor and exposed beam eat-in kitchen design in Miami with an integrated sink, shaker cabinets, black cabinets, stainless steel appliances, an island and gray countertops
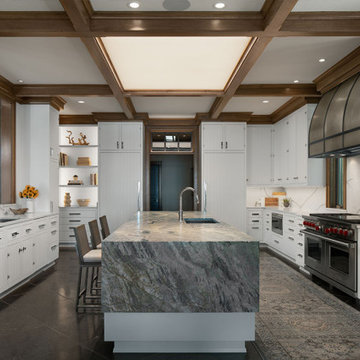
White cabinet kitchen with innovating dripping countertop
Black floor and exposed beam kitchen photo in Milwaukee with an undermount sink, white backsplash, stainless steel appliances and white countertops
Black floor and exposed beam kitchen photo in Milwaukee with an undermount sink, white backsplash, stainless steel appliances and white countertops
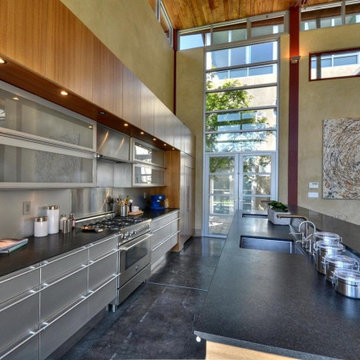
Open concept kitchen - modern galley concrete floor, black floor and exposed beam open concept kitchen idea in San Francisco with an undermount sink, flat-panel cabinets, dark wood cabinets, granite countertops, metallic backsplash, paneled appliances, an island and black countertops
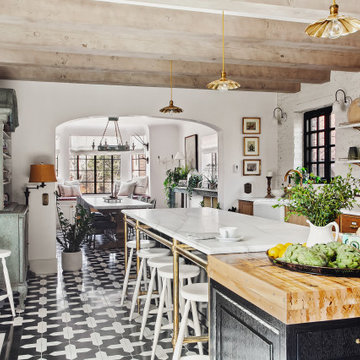
Example of a mid-sized classic single-wall porcelain tile, black floor and exposed beam eat-in kitchen design in Denver with a farmhouse sink, flat-panel cabinets, light wood cabinets, granite countertops, white backsplash, brick backsplash, black appliances, an island and white countertops
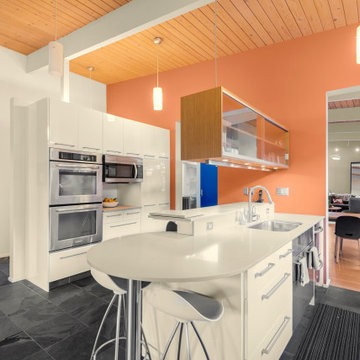
Kitchen - 1960s slate floor, black floor and exposed beam kitchen idea in Other with flat-panel cabinets, white cabinets, quartz countertops, stainless steel appliances, a peninsula and white countertops
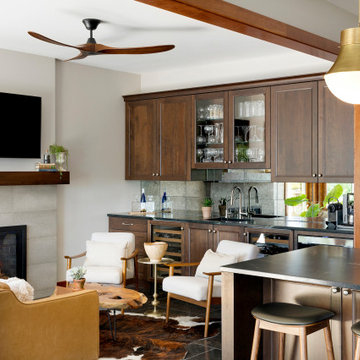
Example of a large transitional single-wall porcelain tile, black floor and exposed beam eat-in kitchen design in Minneapolis with an undermount sink, recessed-panel cabinets, granite countertops, metallic backsplash, mirror backsplash, paneled appliances, an island and black countertops
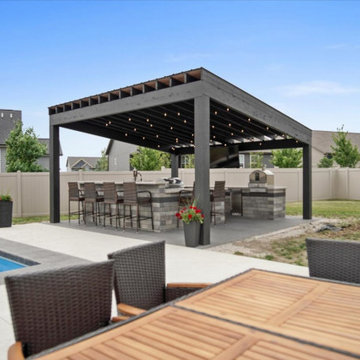
Small minimalist u-shaped black floor and exposed beam enclosed kitchen photo in Chicago with an undermount sink, limestone countertops, stainless steel appliances and white countertops
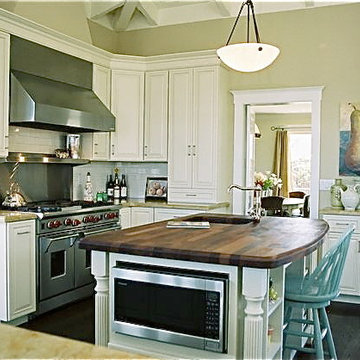
Open concept kitchen - large traditional u-shaped dark wood floor, black floor and exposed beam open concept kitchen idea in San Francisco with a farmhouse sink, recessed-panel cabinets, beige cabinets, marble countertops, white backsplash, ceramic backsplash, paneled appliances, an island and yellow countertops
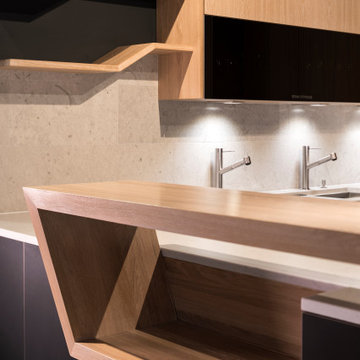
Open concept kitchen - large contemporary u-shaped ceramic tile, black floor and exposed beam open concept kitchen idea in Miami with an undermount sink, flat-panel cabinets, black cabinets, quartz countertops, white backsplash, marble backsplash, stainless steel appliances, a peninsula and white countertops
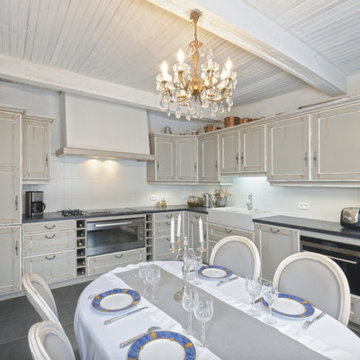
Eat-in kitchen - large traditional l-shaped ceramic tile, black floor and exposed beam eat-in kitchen idea in San Francisco with a farmhouse sink, recessed-panel cabinets, gray cabinets, quartz countertops, white backsplash, ceramic backsplash, stainless steel appliances, no island and black countertops
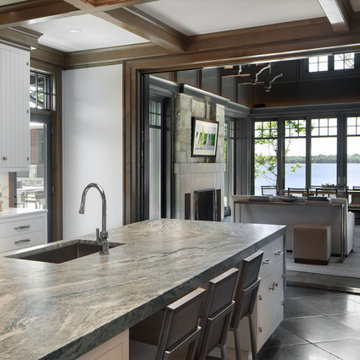
kitchen adjacent to great room
Kitchen - black floor and exposed beam kitchen idea in Milwaukee with stainless steel appliances and black countertops
Kitchen - black floor and exposed beam kitchen idea in Milwaukee with stainless steel appliances and black countertops
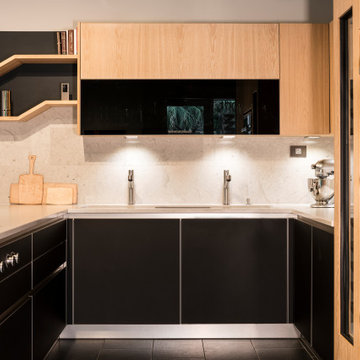
Large trendy u-shaped ceramic tile, black floor and exposed beam open concept kitchen photo in Miami with an undermount sink, flat-panel cabinets, black cabinets, quartz countertops, white backsplash, marble backsplash, stainless steel appliances, a peninsula and white countertops
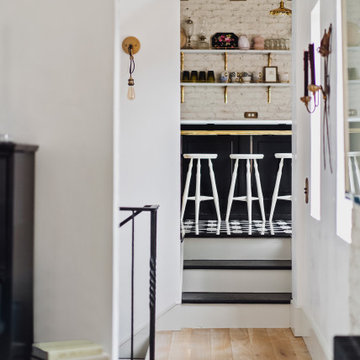
Example of a mid-sized classic single-wall porcelain tile, black floor and exposed beam eat-in kitchen design in Denver with a farmhouse sink, flat-panel cabinets, light wood cabinets, granite countertops, white backsplash, brick backsplash, black appliances, an island and white countertops

Open concept kitchen - large transitional l-shaped marble floor, black floor and exposed beam open concept kitchen idea in Los Angeles with an undermount sink, flat-panel cabinets, light wood cabinets, marble countertops, white backsplash, mosaic tile backsplash, paneled appliances, an island and white countertops
Black Floor and Exposed Beam Kitchen Ideas

Phase 2 of our Modern Cottage project was the complete renovation of a small, impractical kitchen and dining nook. The client asked for a fresh, bright kitchen with natural light, a pop of color, and clean modern lines. The resulting kitchen features all of the above and incorporates fun details such as a scallop tile backsplash behind the range and artisan touches such as a custom walnut island and floating shelves and a custom metal range hood. This kitchen is all that the client asked for and more!
1






