Black Floor and Pink Floor Family Room Ideas
Refine by:
Budget
Sort by:Popular Today
81 - 100 of 870 photos
Item 1 of 3
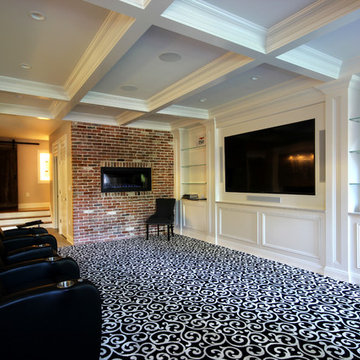
Example of a mid-sized transitional open concept carpeted and black floor family room design in New York with a bar, white walls, a ribbon fireplace, a brick fireplace and a media wall
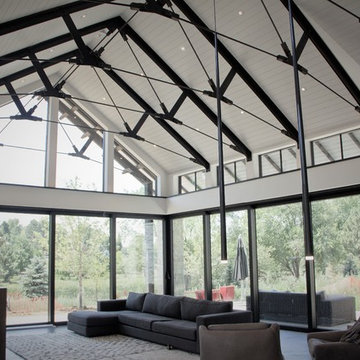
Beautiful Modern Farmhouse Great Room
Family room - huge modern enclosed concrete floor and black floor family room idea in Denver with white walls, a hanging fireplace and a concrete fireplace
Family room - huge modern enclosed concrete floor and black floor family room idea in Denver with white walls, a hanging fireplace and a concrete fireplace
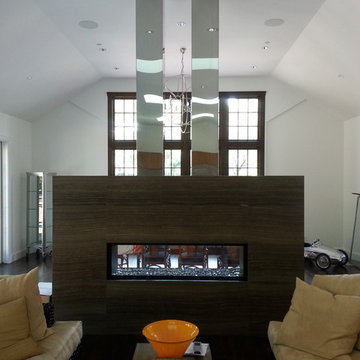
Example of a mid-sized trendy open concept dark wood floor and black floor family room design in San Francisco with white walls, a two-sided fireplace and a tile fireplace
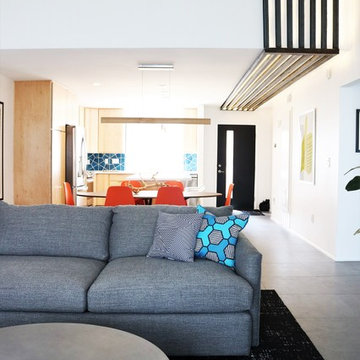
Monica Milewski
Inspiration for a large 1960s open concept carpeted and black floor family room remodel in Phoenix with white walls and a tv stand
Inspiration for a large 1960s open concept carpeted and black floor family room remodel in Phoenix with white walls and a tv stand
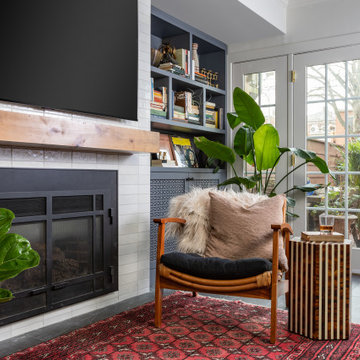
Custom built-ins designed to hold a record collection and library of books. The fireplace got a facelift with a fresh mantle and tile surround.
Example of a large mid-century modern open concept porcelain tile and black floor family room library design in DC Metro with white walls, a standard fireplace, a tile fireplace and a wall-mounted tv
Example of a large mid-century modern open concept porcelain tile and black floor family room library design in DC Metro with white walls, a standard fireplace, a tile fireplace and a wall-mounted tv
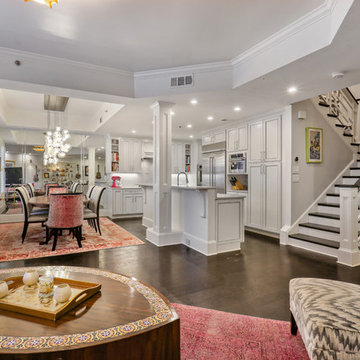
Example of a mid-sized eclectic open concept dark wood floor and black floor family room design in Atlanta with white walls and a tv stand
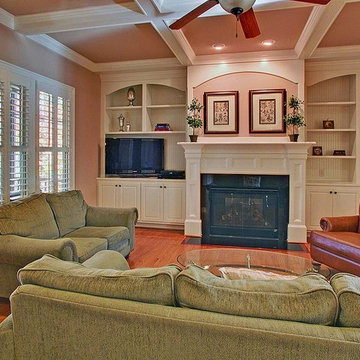
Richard Ginn
As they say, a picture is worth a thousand words! Many of these photos appear on the MLS listing, so it is important to stage the rooms so that they show well on the internet.
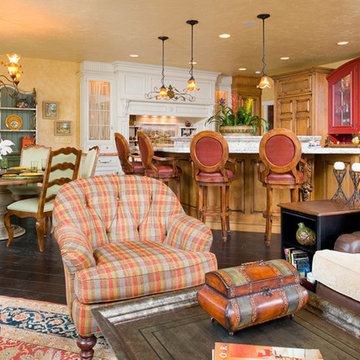
Craig Thompson Photography
The owners desired a casual, relaxed elegance for their second home in this Pennsylvania ski resort. A new construction, this condominium features a Tuscan-style design in the main living space in its furnishings, rugs, artwork and decorative lighting. All furniture and furnishings for the condominium were new, selected by Randy. During construction, Randy provided guidance in making architectural specifications. To accommodate the client's desires for a fireplace in the master bedroom, Randy carefully coordinated with contractors to create the space needed for a fireplace by designing a false balcony on the opposite wall, which becomes a beautiful, unique focal point in the condominium.
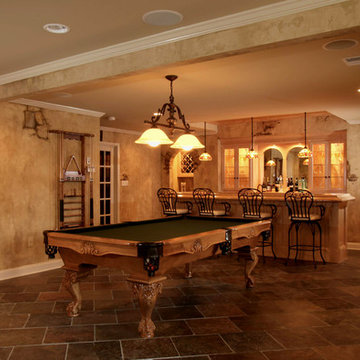
Maple Bar / Game Room
Mid-sized elegant slate floor and black floor family room photo in Atlanta
Mid-sized elegant slate floor and black floor family room photo in Atlanta
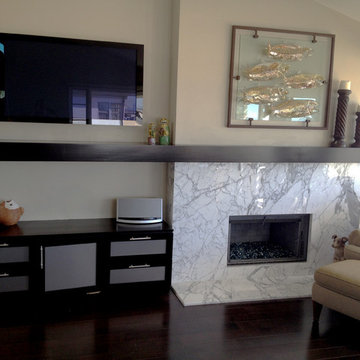
Ocean Blvd Contemporary Kitchen & Bath
Family room - mid-sized contemporary enclosed dark wood floor and black floor family room idea in Orange County with beige walls, a standard fireplace, a stone fireplace and a wall-mounted tv
Family room - mid-sized contemporary enclosed dark wood floor and black floor family room idea in Orange County with beige walls, a standard fireplace, a stone fireplace and a wall-mounted tv
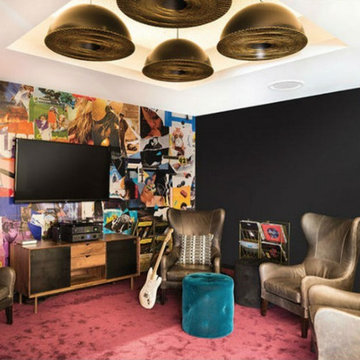
Inspiration for a mid-sized eclectic enclosed carpeted and pink floor family room remodel in Other with a music area, multicolored walls and a wall-mounted tv
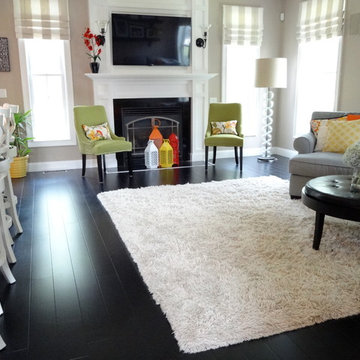
The fabric for the pillows was our inspiration for this space. So bright and poppy!
Family room - mid-sized transitional open concept painted wood floor and black floor family room idea in Manchester with beige walls, a standard fireplace, a tile fireplace and a wall-mounted tv
Family room - mid-sized transitional open concept painted wood floor and black floor family room idea in Manchester with beige walls, a standard fireplace, a tile fireplace and a wall-mounted tv
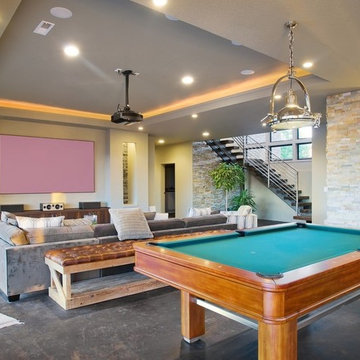
Large trendy open concept slate floor and black floor family room photo in Austin with beige walls, no fireplace and a wall-mounted tv
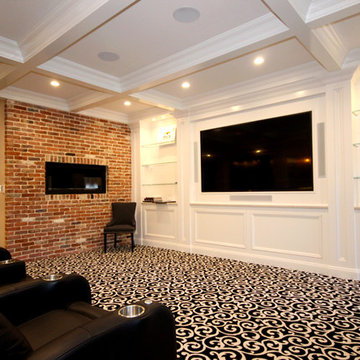
Hot Dogs! Get your Hot Dogs Here! The ultimate Basement makeover for the sports enthusiast family. Where else would you want to watch the Superbowl or World Series? We took this existing Basement, with out adding to the ceiling, expanding or removing any columns and turned it into a transitional sports bar.
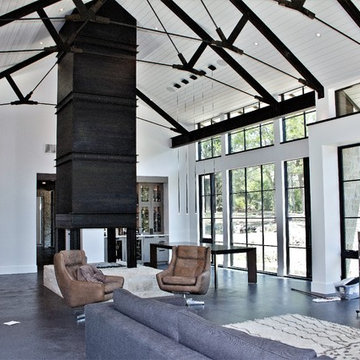
Modern Farmhouse Family room
Inspiration for a huge modern enclosed concrete floor and black floor family room remodel in Denver with white walls, a hanging fireplace and a concrete fireplace
Inspiration for a huge modern enclosed concrete floor and black floor family room remodel in Denver with white walls, a hanging fireplace and a concrete fireplace
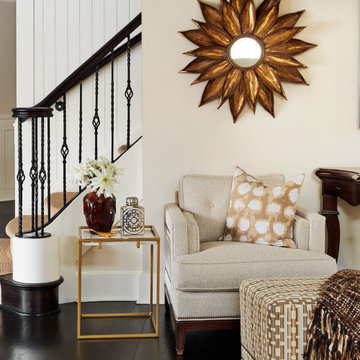
Family room - large transitional light wood floor and black floor family room idea in New York with a tile fireplace
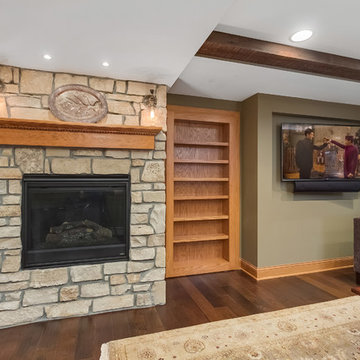
Basement TV area with stone wall fireplace, built-in bookcase and hard wood floors. ©Finished Basement Company
Game room - mid-sized transitional open concept dark wood floor and black floor game room idea in Minneapolis with beige walls, a standard fireplace, a stone fireplace and a wall-mounted tv
Game room - mid-sized transitional open concept dark wood floor and black floor game room idea in Minneapolis with beige walls, a standard fireplace, a stone fireplace and a wall-mounted tv
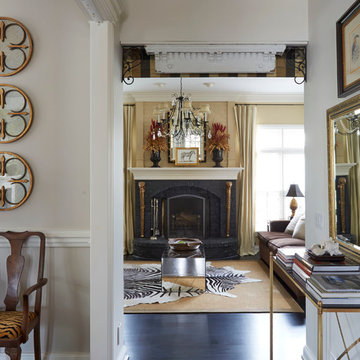
Ebony hardwood in family room.
Eclectic open concept dark wood floor and black floor family room photo in Chicago with beige walls and a standard fireplace
Eclectic open concept dark wood floor and black floor family room photo in Chicago with beige walls and a standard fireplace
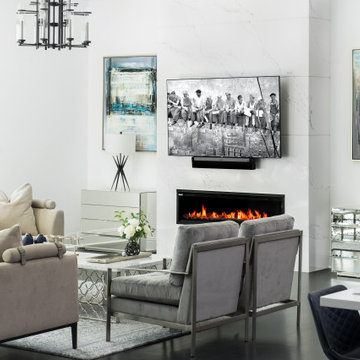
Example of a mid-sized transitional open concept dark wood floor and black floor family room design in Orlando with white walls, a ribbon fireplace and a wall-mounted tv
Black Floor and Pink Floor Family Room Ideas
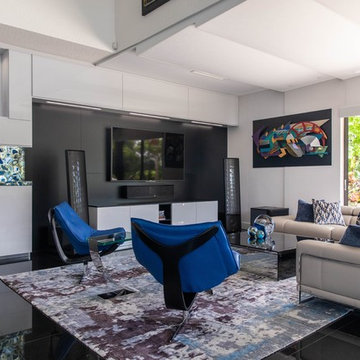
MEDIA UNIT FEATURED IN SNOW WHITE HIGH GLOSS LACQUER IS MUTED WITH MATTE BLACK LACQUER WALL PANELS AND POPPED WITH COBALT BLUE AGATE. UNIT SHOWCASES CLIENTS' ART SCULPTURES, HOUSES LIQUOR BOTTLES, AND PLENTY OF MEDIA STORAGE. ABOVE IS CUSTOM ACOUSTICAL LAYERED PANELS ...FURNITURE BY ROCHE BOBOIS. CUSTOM ELECTRIC WINDOW COVERINGS.
MEDIA UNIT IS DIRECTLY ACROSS FROM COORDINATING WHITE HIGH GLOSS KITCHEN.
5





