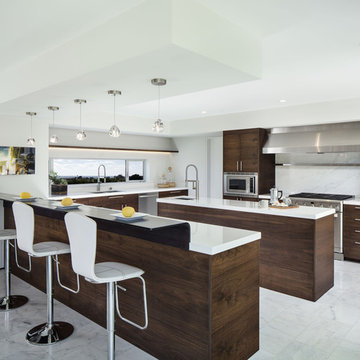Black Floor and White Floor Family Room Ideas
Refine by:
Budget
Sort by:Popular Today
1 - 20 of 3,185 photos
Item 1 of 3
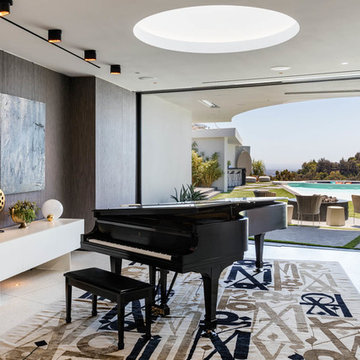
Inspiration for a contemporary open concept white floor family room remodel in Los Angeles with a music area, no fireplace and no tv
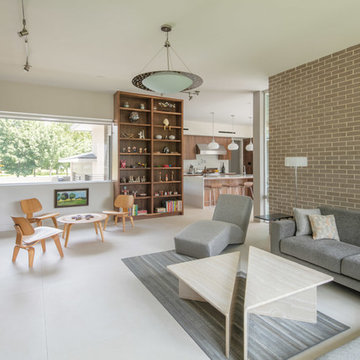
Example of a mid-sized mid-century modern open concept porcelain tile and white floor family room design in Houston with white walls, a ribbon fireplace and a brick fireplace
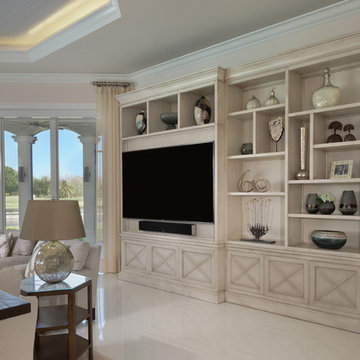
Design by Mylene Robert & Sherri DuPont
Photography by Lori Hamilton
Family room - large mediterranean open concept white floor and ceramic tile family room idea in Miami with a bar, white walls and a wall-mounted tv
Family room - large mediterranean open concept white floor and ceramic tile family room idea in Miami with a bar, white walls and a wall-mounted tv

Family room - large modern open concept dark wood floor and white floor family room idea in New York with white walls, a tile fireplace, a media wall and a ribbon fireplace
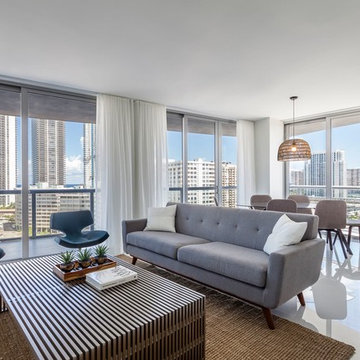
Inspiration for a mid-sized contemporary open concept porcelain tile and white floor family room remodel in Miami with white walls, a media wall and no fireplace

Custom built-ins designed to hold a record collection and library of books. The fireplace got a facelift with a fresh mantle and tile surround.
Inspiration for a large 1950s open concept porcelain tile and black floor family room library remodel in DC Metro with white walls, a standard fireplace, a tile fireplace and a wall-mounted tv
Inspiration for a large 1950s open concept porcelain tile and black floor family room library remodel in DC Metro with white walls, a standard fireplace, a tile fireplace and a wall-mounted tv

Fully integrated Signature Estate featuring Creston controls and Crestron panelized lighting, and Crestron motorized shades and draperies, whole-house audio and video, HVAC, voice and video communication atboth both the front door and gate. Modern, warm, and clean-line design, with total custom details and finishes. The front includes a serene and impressive atrium foyer with two-story floor to ceiling glass walls and multi-level fire/water fountains on either side of the grand bronze aluminum pivot entry door. Elegant extra-large 47'' imported white porcelain tile runs seamlessly to the rear exterior pool deck, and a dark stained oak wood is found on the stairway treads and second floor. The great room has an incredible Neolith onyx wall and see-through linear gas fireplace and is appointed perfectly for views of the zero edge pool and waterway. The center spine stainless steel staircase has a smoked glass railing and wood handrail.
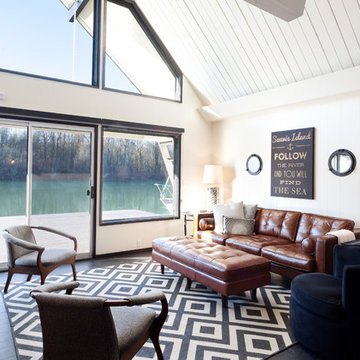
IDS (Interior Design Society) Designer of the Year - National Competition - 3rd Place award winning Living Space ($30,000 & Under category)
Photo by: Shawn St. Peter Photography -
What designer could pass on the opportunity to buy a floating home like the one featured in the movie Sleepless in Seattle? Well, not this one! When I purchased this floating home from my aunt and uncle, I undertook a huge out-of-state remodel. Up for the challenge, I grabbed my water wings, sketchpad, & measuring tape. It was sink or swim for Patricia Lockwood to finish before the end of 2014. The big reveal for the finished houseboat on Sauvie Island will be in the summer of 2015 - so stay tuned.
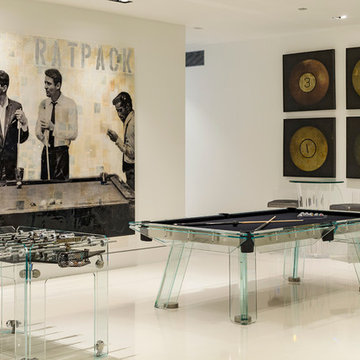
Inspiration for a contemporary white floor family room remodel in Los Angeles with white walls

The living room is furnished with crisp white minimalistic pieces, blended with warm wood accents to make for a welcoming and homey feel.
Large trendy open concept marble floor and white floor family room photo in Miami with white walls, a standard fireplace, a plaster fireplace and a wall-mounted tv
Large trendy open concept marble floor and white floor family room photo in Miami with white walls, a standard fireplace, a plaster fireplace and a wall-mounted tv
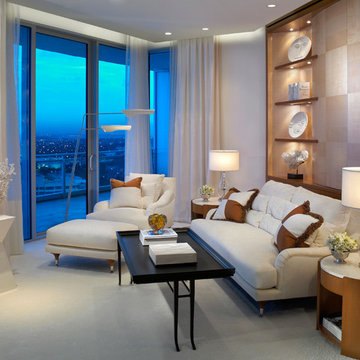
The seating area of this luxurious and generous master bedroom features a warm and relaxing area that is in keeping with the overall theme of the home. Soft whites accented with woodwork and great lighting allows the evening view to permeate the space.
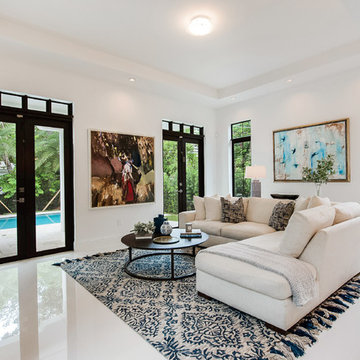
Family room - contemporary white floor family room idea in Austin with white walls and a tv stand

The open floor plan connects seamlessly with family room, dining room, and a parlor. The two-sided fireplace hosts the entry on its opposite side. In the distance is the guest wing with its 2 ensuite bedrooms.
Project Details // White Box No. 2
Architecture: Drewett Works
Builder: Argue Custom Homes
Interior Design: Ownby Design
Landscape Design (hardscape): Greey | Pickett
Landscape Design: Refined Gardens
Photographer: Jeff Zaruba
See more of this project here: https://www.drewettworks.com/white-box-no-2/
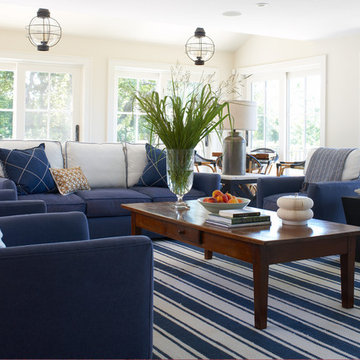
Inspiration for a large coastal open concept porcelain tile and white floor family room remodel in Boston with beige walls, no tv, a standard fireplace and a brick fireplace
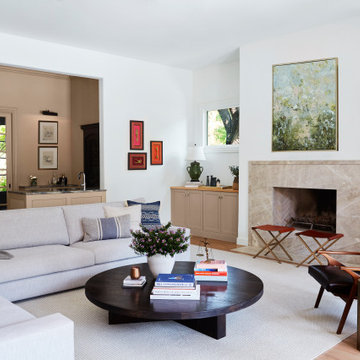
Full Remodel
Family room - large transitional open concept medium tone wood floor and white floor family room idea in Dallas with white walls, a standard fireplace and a stone fireplace
Family room - large transitional open concept medium tone wood floor and white floor family room idea in Dallas with white walls, a standard fireplace and a stone fireplace
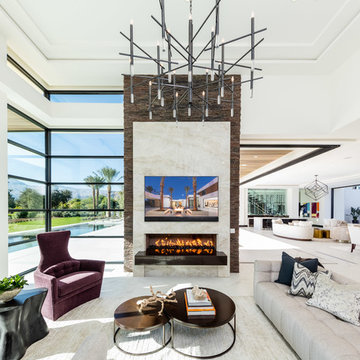
Inspiration for a contemporary open concept white floor family room remodel in Orange County with white walls, a ribbon fireplace and a stone fireplace
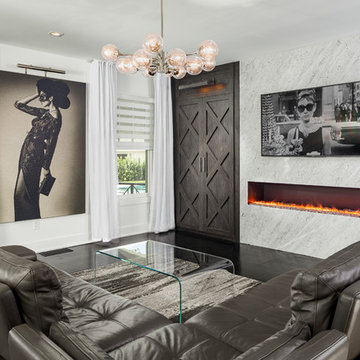
Hi Res Media
Inspiration for a contemporary black floor family room remodel in Orlando with white walls, a ribbon fireplace, a stone fireplace and a wall-mounted tv
Inspiration for a contemporary black floor family room remodel in Orlando with white walls, a ribbon fireplace, a stone fireplace and a wall-mounted tv
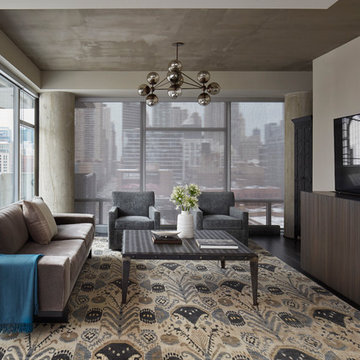
Inspiration for a large contemporary enclosed dark wood floor and black floor family room remodel in Chicago with a tv stand, gray walls and no fireplace
Black Floor and White Floor Family Room Ideas
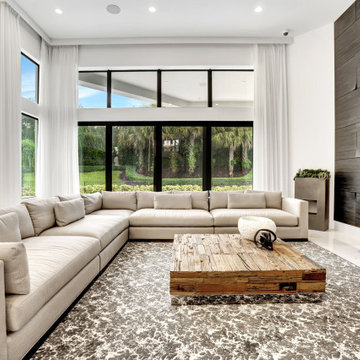
Warm and rich tones, mingle with the clean modern lines of this beautiful family room. The culmination of the modern and natural space, is a modern and inviting room, designed for comfort and entertaining. A mix that is clean and warm, a rare mix indeed!
1






