Black Floor and White Floor Sunroom Ideas
Refine by:
Budget
Sort by:Popular Today
1 - 20 of 649 photos
Item 1 of 3
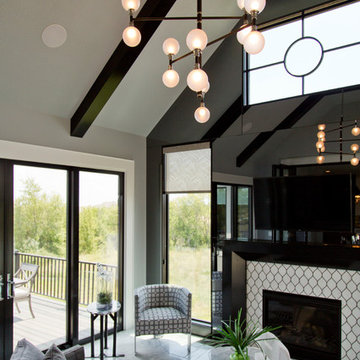
Example of a large transitional ceramic tile and white floor sunroom design in Kansas City with a standard fireplace, a tile fireplace and a standard ceiling

Tom Holdsworth Photography
Our clients wanted to create a room that would bring them closer to the outdoors; a room filled with natural lighting; and a venue to spotlight a modern fireplace.
Early in the design process, our clients wanted to replace their existing, outdated, and rundown screen porch, but instead decided to build an all-season sun room. The space was intended as a quiet place to read, relax, and enjoy the view.
The sunroom addition extends from the existing house and is nestled into its heavily wooded surroundings. The roof of the new structure reaches toward the sky, enabling additional light and views.
The floor-to-ceiling magnum double-hung windows with transoms, occupy the rear and side-walls. The original brick, on the fourth wall remains exposed; and provides a perfect complement to the French doors that open to the dining room and create an optimum configuration for cross-ventilation.
To continue the design philosophy for this addition place seamlessly merged natural finishes from the interior to the exterior. The Brazilian black slate, on the sunroom floor, extends to the outdoor terrace; and the stained tongue and groove, installed on the ceiling, continues through to the exterior soffit.
The room's main attraction is the suspended metal fireplace; an authentic wood-burning heat source. Its shape is a modern orb with a commanding presence. Positioned at the center of the room, toward the rear, the orb adds to the majestic interior-exterior experience.
This is the client's third project with place architecture: design. Each endeavor has been a wonderful collaboration to successfully bring this 1960s ranch-house into twenty-first century living.
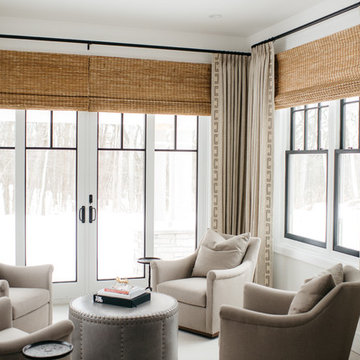
Amanda Dumouchelle Photography
Inspiration for a farmhouse white floor sunroom remodel in Detroit with a standard ceiling
Inspiration for a farmhouse white floor sunroom remodel in Detroit with a standard ceiling
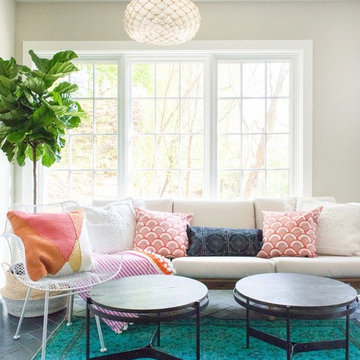
JANE BEILES
Inspiration for a mid-sized transitional slate floor and black floor sunroom remodel in New York with no fireplace
Inspiration for a mid-sized transitional slate floor and black floor sunroom remodel in New York with no fireplace
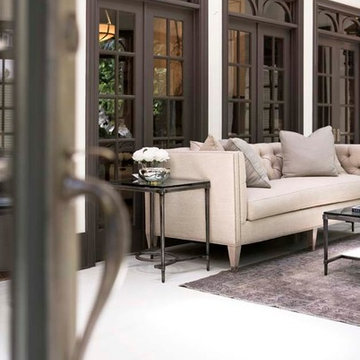
Linda McDougald, principal and lead designer of Linda McDougald Design l Postcard from Paris Home, re-designed and renovated her home, which now showcases an innovative mix of contemporary and antique furnishings set against a dramatic linen, white, and gray palette.
The English country home features floors of dark-stained oak, white painted hardwood, and Lagos Azul limestone. Antique lighting marks most every room, each of which is filled with exquisite antiques from France. At the heart of the re-design was an extensive kitchen renovation, now featuring a La Cornue Chateau range, Sub-Zero and Miele appliances, custom cabinetry, and Waterworks tile.

Sunroom - coastal white floor and dark wood floor sunroom idea in DC Metro with a standard fireplace, a stone fireplace and a standard ceiling

Shot of the sun room.
Brina Vanden Brink Photographer
Stained Glass by John Hamm: hammstudios.com
Mid-sized arts and crafts ceramic tile and white floor sunroom photo in Portland Maine with no fireplace and a standard ceiling
Mid-sized arts and crafts ceramic tile and white floor sunroom photo in Portland Maine with no fireplace and a standard ceiling
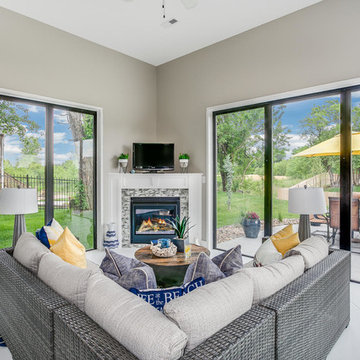
Inspiration for a mid-sized coastal concrete floor and white floor sunroom remodel in Wichita with a corner fireplace, a tile fireplace and a standard ceiling
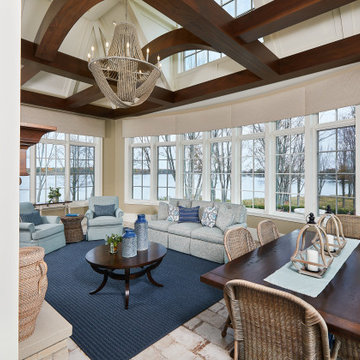
A light-filled sunroom featuring dark stained arched wood beams and a view of the lake
Photo by Ashley Avila Photography
Sunroom - french country ceramic tile and white floor sunroom idea in Grand Rapids with a two-sided fireplace, a stone fireplace and a standard ceiling
Sunroom - french country ceramic tile and white floor sunroom idea in Grand Rapids with a two-sided fireplace, a stone fireplace and a standard ceiling
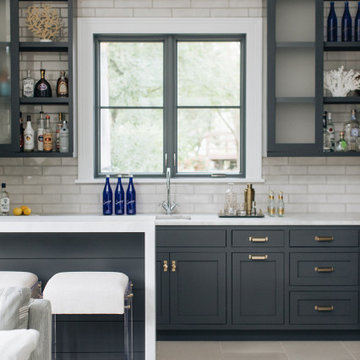
Sunroom - mid-sized transitional porcelain tile and white floor sunroom idea in Chicago
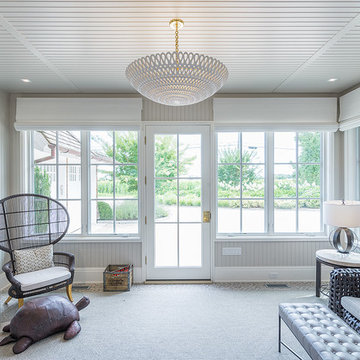
Inspiration for a mid-sized timeless carpeted and white floor sunroom remodel in New York with no fireplace and a standard ceiling
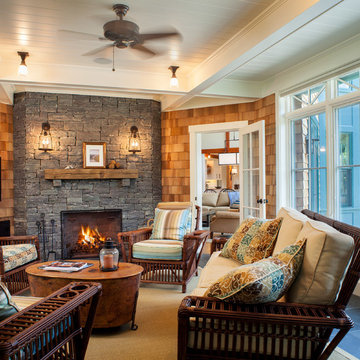
Robert Brewster Photography
Example of a mid-sized arts and crafts slate floor and black floor sunroom design in Providence with a standard fireplace, a stone fireplace and a standard ceiling
Example of a mid-sized arts and crafts slate floor and black floor sunroom design in Providence with a standard fireplace, a stone fireplace and a standard ceiling
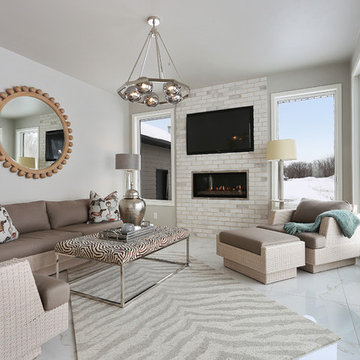
Example of a large trendy porcelain tile and white floor sunroom design in Other with a standard fireplace, a brick fireplace and a standard ceiling
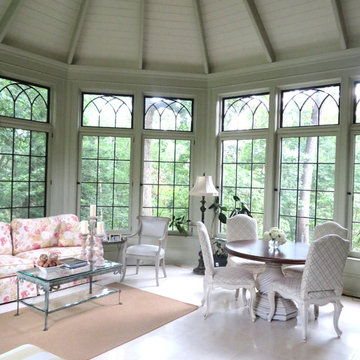
Interior Desgin by Catherine Lowe, ASID w/ABS Architects
Large transitional limestone floor and white floor sunroom photo in Baltimore with a standard ceiling
Large transitional limestone floor and white floor sunroom photo in Baltimore with a standard ceiling
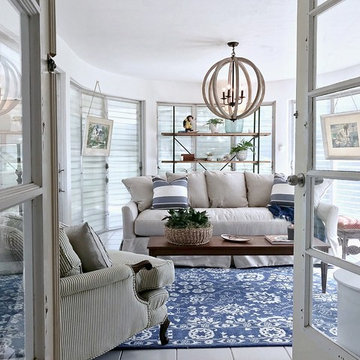
Inspiration for a mid-sized transitional ceramic tile and white floor sunroom remodel in Tampa with no fireplace and a standard ceiling

This beautiful sunroom will be well used by our homeowners. It is warm, bright and cozy. It's design flows right into the main home and is an extension of the living space. The full height windows and the stained ceiling and beams give a rustic cabin feel. Night or day, rain or shine, it is a beautiful retreat after a long work day.
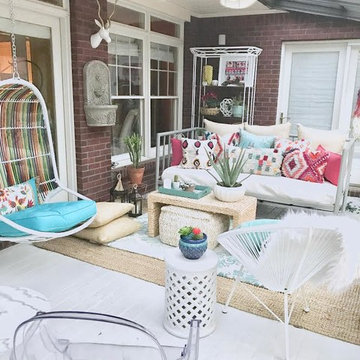
Colorful boho sunroom
Eclectic brick floor and white floor sunroom photo in Other with a skylight
Eclectic brick floor and white floor sunroom photo in Other with a skylight
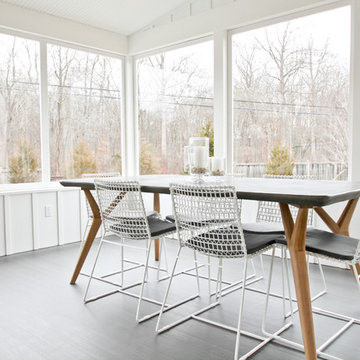
Example of a mid-sized transitional dark wood floor and black floor sunroom design in Bridgeport with a standard ceiling and no fireplace
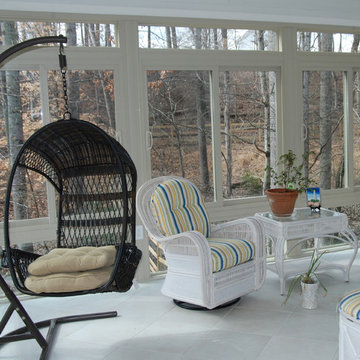
Inspiration for a mid-sized timeless porcelain tile and white floor sunroom remodel in Other with no fireplace and a standard ceiling
Black Floor and White Floor Sunroom Ideas
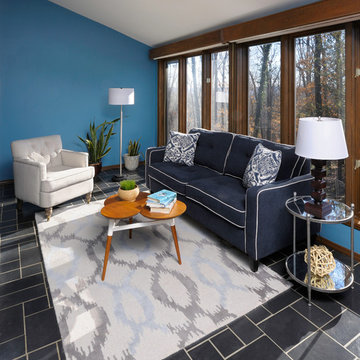
This project was one that we loved doing! Our client was a single Dad with a teen daughter who needed a space where she could read, study and entertain her friends other than in her bedroom. Our solution was to design a hip, somewhat retro-inspired room that had formerly been an unused sunroom. She loved the calm, blue color palette and felt that she now had a space that was "all hers."
1





