Black Floor Family Room Ideas
Refine by:
Budget
Sort by:Popular Today
1 - 20 of 201 photos
Item 1 of 3
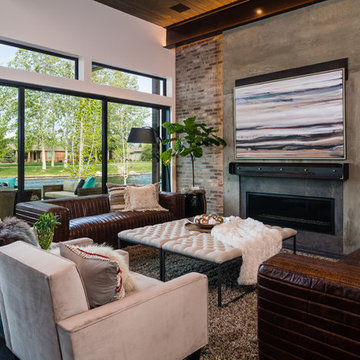
Inspiration for a mid-sized industrial open concept black floor family room remodel in Boise with multicolored walls, a ribbon fireplace, a concrete fireplace and no tv
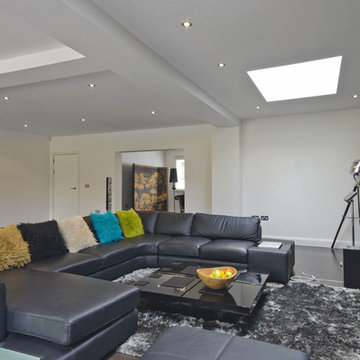
Inspiration for a large contemporary open concept black floor family room remodel in New York with gray walls, no fireplace and a tv stand
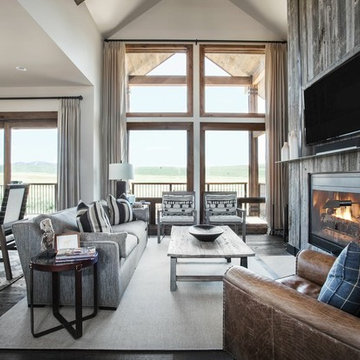
Inspiration for a large rustic open concept dark wood floor and black floor family room remodel in New York with white walls, a standard fireplace, a wood fireplace surround and a wall-mounted tv
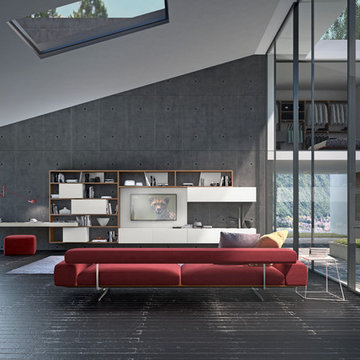
With over 60 years of excellence in manufacturing and design, Presotto Italia continues to reinvent the relationships between form and function by interpreting the evolving consumer lifestyles, tastes and trends. Today, Presotto is one of Italy’s leading manufacturers of top notch, ultra-modern bedrooms and extraordinary, exclusively-designed living room solutions. Best known for its one-of-a-kind Aqua Bed and Zero Round Bed, Presotto Italia is also the source for innovation and edgy product design which includes countless wall unit collections, wardrobes, walk-in closets, dining rooms and bedrooms.
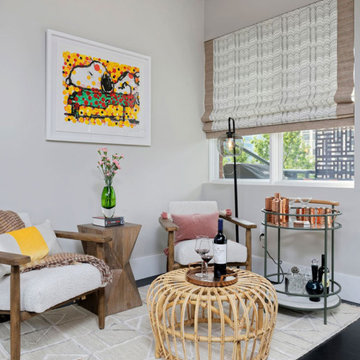
Accent walls, patterned wallpaper, modern furniture, dramatic artwork, and unique finishes — this condo in downtown Denver is a treasure trove of good design.
---
Project designed by Denver, Colorado interior designer Margarita Bravo. She serves Denver as well as surrounding areas such as Cherry Hills Village, Englewood, Greenwood Village, and Bow Mar.
For more about MARGARITA BRAVO, click here: https://www.margaritabravo.com/
To learn more about this project, click here:
https://www.margaritabravo.com/portfolio/fun-eclectic-denver-condo-design/
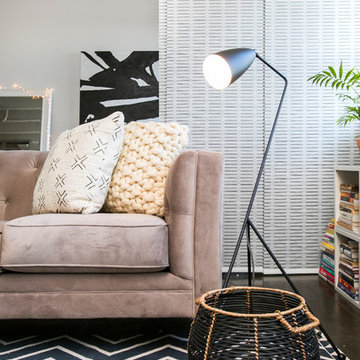
Example of a mid-sized transitional open concept concrete floor and black floor family room design in Los Angeles with white walls, no fireplace and a tv stand
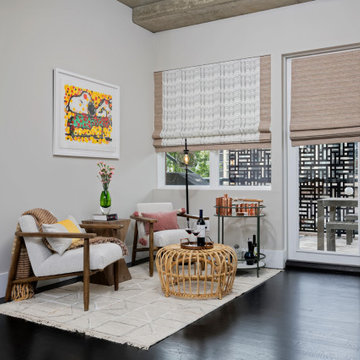
Accent walls, patterned wallpaper, modern furniture, dramatic artwork, and unique finishes — this condo in downtown Denver is a treasure trove of good design.
---
Project designed by Denver, Colorado interior designer Margarita Bravo. She serves Denver as well as surrounding areas such as Cherry Hills Village, Englewood, Greenwood Village, and Bow Mar.
For more about MARGARITA BRAVO, click here: https://www.margaritabravo.com/
To learn more about this project, click here:
https://www.margaritabravo.com/portfolio/fun-eclectic-denver-condo-design/
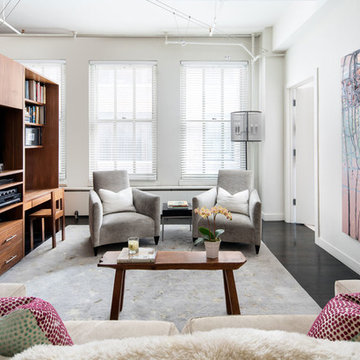
The combination of interesting elements gives this New York City den a fun personality.
Project completed by New York interior design firm Betty Wasserman Art & Interiors, which serves New York City, as well as across the tri-state area and in The Hamptons.
For more about Betty Wasserman, click here: https://www.bettywasserman.com/
To learn more about this project, click here:
https://www.bettywasserman.com/spaces/chelsea-nyc-live-work-loft/
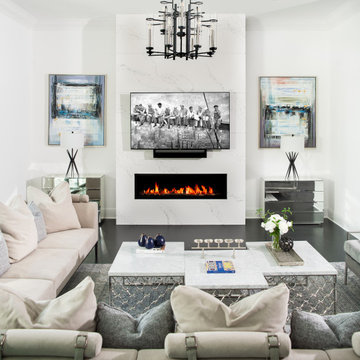
Family room - mid-sized transitional open concept dark wood floor and black floor family room idea in Orlando with white walls, a ribbon fireplace and a wall-mounted tv
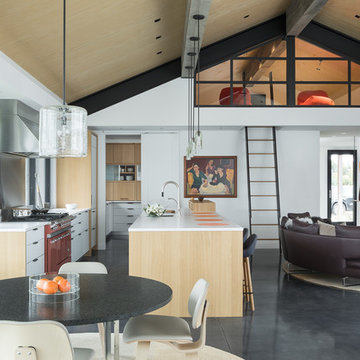
Aaron Kraft / Krafty Photos
Mid-sized trendy loft-style concrete floor and black floor family room photo in Other with white walls
Mid-sized trendy loft-style concrete floor and black floor family room photo in Other with white walls
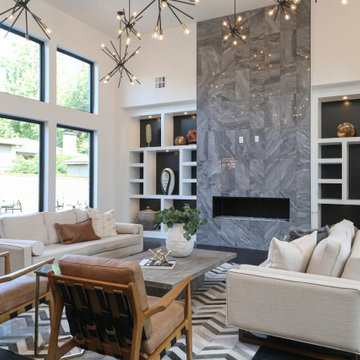
A beautiful modern home is warmed with organic touches, caramel leather chairs, a reclaimed wood table, hide rug and creamy white sofas.
Family room - large modern open concept dark wood floor and black floor family room idea in Other with white walls, a standard fireplace and a stone fireplace
Family room - large modern open concept dark wood floor and black floor family room idea in Other with white walls, a standard fireplace and a stone fireplace
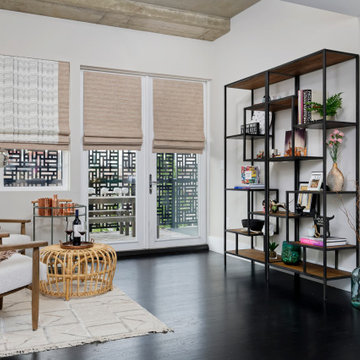
Accent walls, patterned wallpaper, modern furniture, dramatic artwork, and unique finishes — this condo in downtown Denver is a treasure trove of good design.
---
Project designed by Denver, Colorado interior designer Margarita Bravo. She serves Denver as well as surrounding areas such as Cherry Hills Village, Englewood, Greenwood Village, and Bow Mar.
For more about MARGARITA BRAVO, click here: https://www.margaritabravo.com/
To learn more about this project, click here:
https://www.margaritabravo.com/portfolio/fun-eclectic-denver-condo-design/
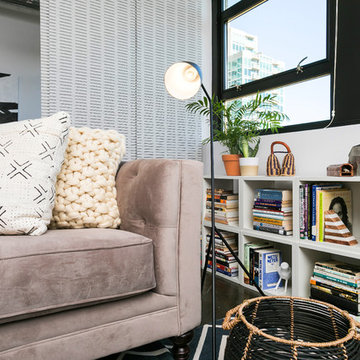
Inspiration for a mid-sized transitional open concept concrete floor and black floor family room remodel in Los Angeles with white walls, no fireplace and a tv stand
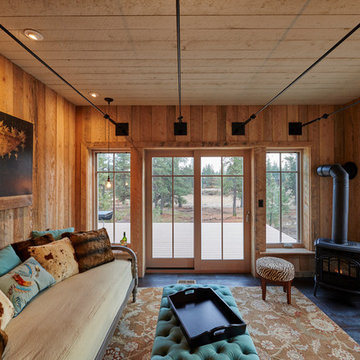
Example of a mid-sized mountain style enclosed dark wood floor and black floor family room design in Seattle with beige walls, a wood stove, a metal fireplace and no tv
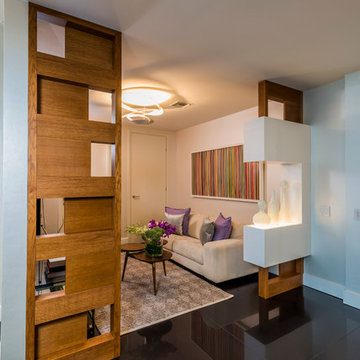
Brickell
Miami, FL
Family room - mid-sized contemporary open concept porcelain tile and black floor family room idea in Miami with beige walls, no fireplace and a media wall
Family room - mid-sized contemporary open concept porcelain tile and black floor family room idea in Miami with beige walls, no fireplace and a media wall
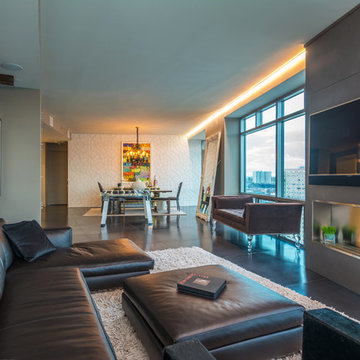
photo by Gerard Garcia
Example of a mid-sized urban open concept ceramic tile and black floor game room design in New York with a ribbon fireplace, a concrete fireplace, a wall-mounted tv and multicolored walls
Example of a mid-sized urban open concept ceramic tile and black floor game room design in New York with a ribbon fireplace, a concrete fireplace, a wall-mounted tv and multicolored walls
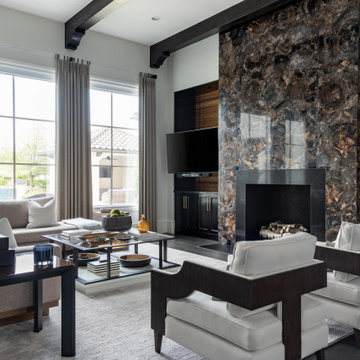
Balance a glam statement wall with natural materials and elements in your furnishings. Designed by RI Studio
Inspiration for a large mediterranean open concept dark wood floor and black floor family room remodel in Dallas with multicolored walls, a standard fireplace, a stone fireplace and a wall-mounted tv
Inspiration for a large mediterranean open concept dark wood floor and black floor family room remodel in Dallas with multicolored walls, a standard fireplace, a stone fireplace and a wall-mounted tv
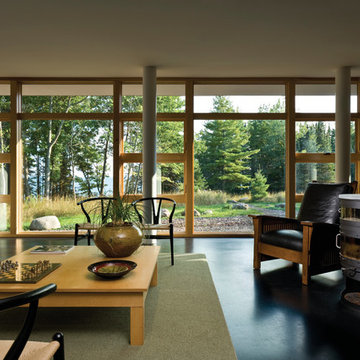
Family room - large contemporary open concept concrete floor and black floor family room idea in Chicago with beige walls, a wood stove, a metal fireplace and no tv
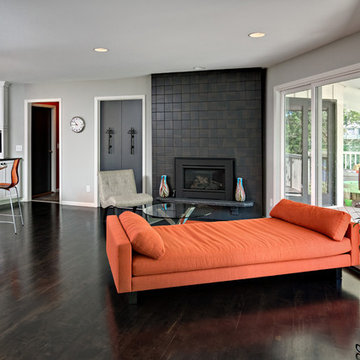
Affectionately called the "Lounge" allows us to relax comfortably next to the fire or view the lake as you enjoy your coffee in the morning or entertain in the evening. All the while still connected to the hub of the kitchen and island area.
Photo Credit - Ehlen Photography, Mark Ehlen
Black Floor Family Room Ideas
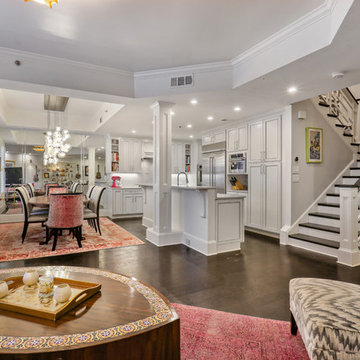
Example of a mid-sized eclectic open concept dark wood floor and black floor family room design in Atlanta with white walls and a tv stand
1





