Black Floor Home Bar with an Undermount Sink Ideas
Refine by:
Budget
Sort by:Popular Today
1 - 20 of 132 photos
Item 1 of 3
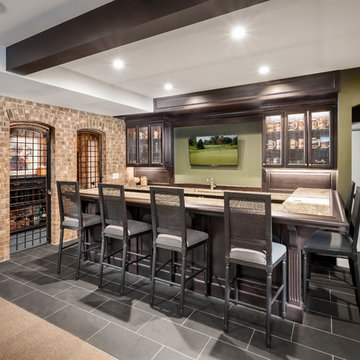
Inspiration for a mid-sized transitional u-shaped slate floor and black floor home bar remodel in Detroit with an undermount sink, shaker cabinets, dark wood cabinets, limestone countertops and brown backsplash

Picture Perfect House
Inspiration for a mid-sized transitional single-wall slate floor and black floor wet bar remodel in Chicago with an undermount sink, recessed-panel cabinets, medium tone wood cabinets, soapstone countertops, white backsplash, wood backsplash and black countertops
Inspiration for a mid-sized transitional single-wall slate floor and black floor wet bar remodel in Chicago with an undermount sink, recessed-panel cabinets, medium tone wood cabinets, soapstone countertops, white backsplash, wood backsplash and black countertops
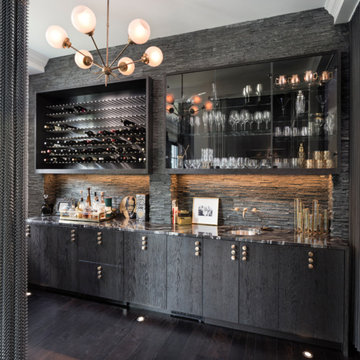
Wet bar - contemporary single-wall dark wood floor and black floor wet bar idea in Minneapolis with an undermount sink, black cabinets and gray backsplash
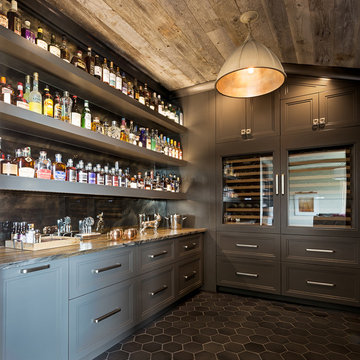
Martha O'Hara Interiors, Interior Design & Photo Styling | Meg Mulloy, Photography | Please Note: All “related,” “similar,” and “sponsored” products tagged or listed by Houzz are not actual products pictured. They have not been approved by Martha O’Hara Interiors nor any of the professionals credited. For info about our work: design@oharainteriors.com
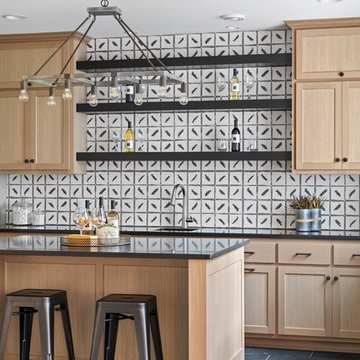
Home bar with fun tile & floating shelves
Example of a mid-sized transitional l-shaped porcelain tile and black floor seated home bar design in Minneapolis with an undermount sink, light wood cabinets, granite countertops, white backsplash, porcelain backsplash, black countertops and shaker cabinets
Example of a mid-sized transitional l-shaped porcelain tile and black floor seated home bar design in Minneapolis with an undermount sink, light wood cabinets, granite countertops, white backsplash, porcelain backsplash, black countertops and shaker cabinets
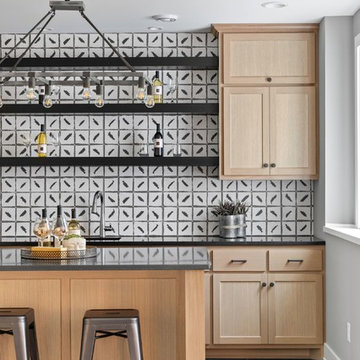
Home bar with fun tile & floating shelves
Inspiration for a mid-sized transitional l-shaped porcelain tile and black floor seated home bar remodel in Minneapolis with an undermount sink, recessed-panel cabinets, light wood cabinets, granite countertops, white backsplash, porcelain backsplash and black countertops
Inspiration for a mid-sized transitional l-shaped porcelain tile and black floor seated home bar remodel in Minneapolis with an undermount sink, recessed-panel cabinets, light wood cabinets, granite countertops, white backsplash, porcelain backsplash and black countertops

Inspiration for a large industrial u-shaped vinyl floor and black floor wet bar remodel in DC Metro with an undermount sink, quartzite countertops, white backsplash, stone tile backsplash and dark wood cabinets
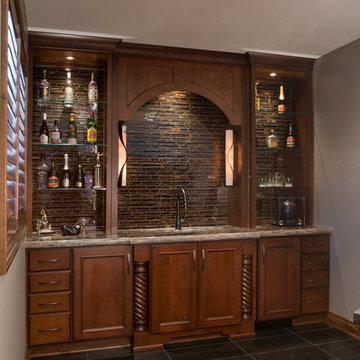
Small elegant single-wall black floor wet bar photo in Orange County with an undermount sink, medium tone wood cabinets and granite countertops
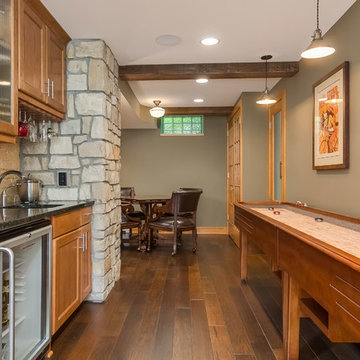
Basement bar and shuffleboard area with hard wood floors and stone wall accent. ©Finished Basement Company
Mid-sized transitional single-wall dark wood floor and black floor wet bar photo in Minneapolis with an undermount sink, recessed-panel cabinets, medium tone wood cabinets, granite countertops, beige backsplash, brick backsplash and black countertops
Mid-sized transitional single-wall dark wood floor and black floor wet bar photo in Minneapolis with an undermount sink, recessed-panel cabinets, medium tone wood cabinets, granite countertops, beige backsplash, brick backsplash and black countertops
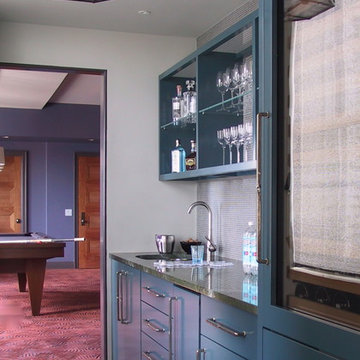
Another lamp by Karl Barry.
Inspiration for a mid-sized transitional single-wall dark wood floor and black floor wet bar remodel in New York with an undermount sink, flat-panel cabinets, blue cabinets, stainless steel countertops, gray backsplash and mosaic tile backsplash
Inspiration for a mid-sized transitional single-wall dark wood floor and black floor wet bar remodel in New York with an undermount sink, flat-panel cabinets, blue cabinets, stainless steel countertops, gray backsplash and mosaic tile backsplash
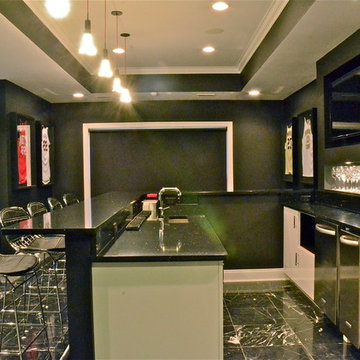
Inspiration for a large modern single-wall black floor seated home bar remodel in Charlotte with an undermount sink, flat-panel cabinets and white cabinets
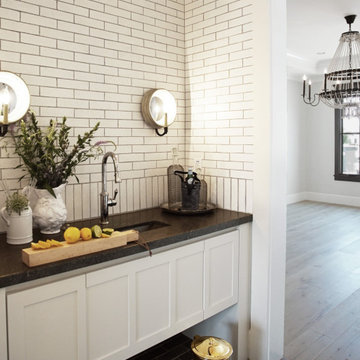
Heather Ryan, Interior Designer H.Ryan Studio - Scottsdale, AZ www.hryanstudio.com
Example of a transitional black floor wet bar design with an undermount sink, shaker cabinets, white cabinets, granite countertops, white backsplash, ceramic backsplash and black countertops
Example of a transitional black floor wet bar design with an undermount sink, shaker cabinets, white cabinets, granite countertops, white backsplash, ceramic backsplash and black countertops
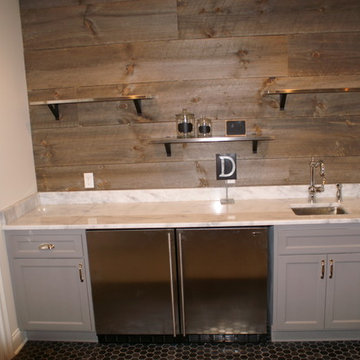
Example of a mid-sized transitional single-wall ceramic tile and black floor wet bar design in Milwaukee with an undermount sink, shaker cabinets, gray cabinets, quartz countertops, brown backsplash and wood backsplash
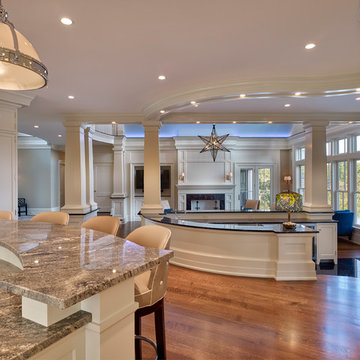
Don Pearse Photographers
Example of a mid-sized classic u-shaped limestone floor and black floor seated home bar design in Other with an undermount sink, recessed-panel cabinets, white cabinets, granite countertops, white backsplash and black countertops
Example of a mid-sized classic u-shaped limestone floor and black floor seated home bar design in Other with an undermount sink, recessed-panel cabinets, white cabinets, granite countertops, white backsplash and black countertops
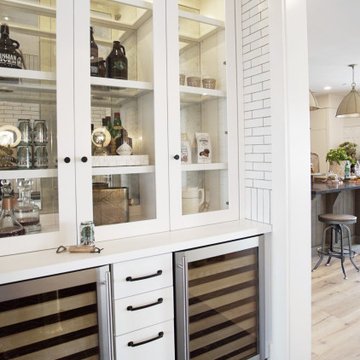
Heather Ryan, Interior Designer H.Ryan Studio - Scottsdale, AZ www.hryanstudio.com
Wet bar - transitional black floor wet bar idea with an undermount sink, shaker cabinets, white cabinets, granite countertops, white backsplash, ceramic backsplash and black countertops
Wet bar - transitional black floor wet bar idea with an undermount sink, shaker cabinets, white cabinets, granite countertops, white backsplash, ceramic backsplash and black countertops
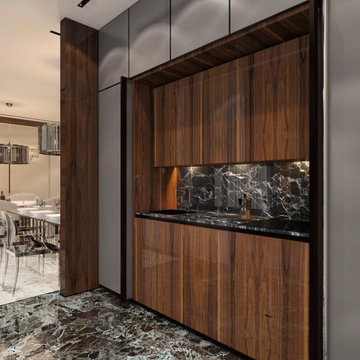
Natural Elements
Example of a huge trendy single-wall marble floor and black floor wet bar design in Las Vegas with an undermount sink, flat-panel cabinets, dark wood cabinets, marble countertops, black backsplash, marble backsplash and black countertops
Example of a huge trendy single-wall marble floor and black floor wet bar design in Las Vegas with an undermount sink, flat-panel cabinets, dark wood cabinets, marble countertops, black backsplash, marble backsplash and black countertops
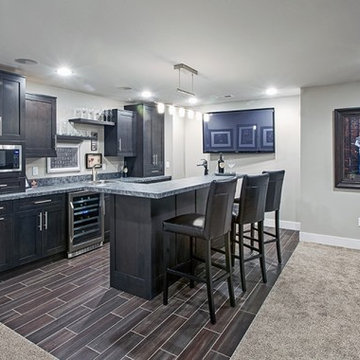
Seated home bar - mid-sized transitional galley porcelain tile and black floor seated home bar idea in Other with an undermount sink, shaker cabinets, black cabinets and quartz countertops
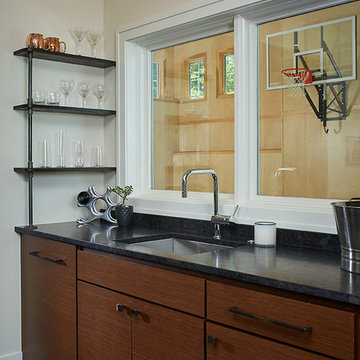
Builder: AVB Inc.
Interior Design: Vision Interiors by Visbeen
Photographer: Ashley Avila Photography
The Holloway blends the recent revival of mid-century aesthetics with the timelessness of a country farmhouse. Each façade features playfully arranged windows tucked under steeply pitched gables. Natural wood lapped siding emphasizes this homes more modern elements, while classic white board & batten covers the core of this house. A rustic stone water table wraps around the base and contours down into the rear view-out terrace.
Inside, a wide hallway connects the foyer to the den and living spaces through smooth case-less openings. Featuring a grey stone fireplace, tall windows, and vaulted wood ceiling, the living room bridges between the kitchen and den. The kitchen picks up some mid-century through the use of flat-faced upper and lower cabinets with chrome pulls. Richly toned wood chairs and table cap off the dining room, which is surrounded by windows on three sides. The grand staircase, to the left, is viewable from the outside through a set of giant casement windows on the upper landing. A spacious master suite is situated off of this upper landing. Featuring separate closets, a tiled bath with tub and shower, this suite has a perfect view out to the rear yard through the bedrooms rear windows. All the way upstairs, and to the right of the staircase, is four separate bedrooms. Downstairs, under the master suite, is a gymnasium. This gymnasium is connected to the outdoors through an overhead door and is perfect for athletic activities or storing a boat during cold months. The lower level also features a living room with view out windows and a private guest suite.
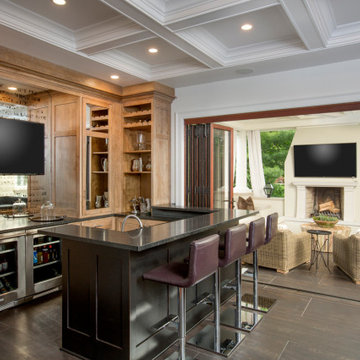
Custom Amish built cabinetry with light distressed stain.
Honed granite countertops.
Example of a large mountain style u-shaped porcelain tile and black floor seated home bar design in Columbus with an undermount sink, recessed-panel cabinets, distressed cabinets, granite countertops, glass sheet backsplash and black countertops
Example of a large mountain style u-shaped porcelain tile and black floor seated home bar design in Columbus with an undermount sink, recessed-panel cabinets, distressed cabinets, granite countertops, glass sheet backsplash and black countertops
Black Floor Home Bar with an Undermount Sink Ideas
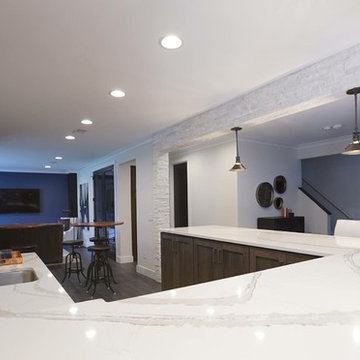
Inspiration for a large industrial u-shaped vinyl floor and black floor wet bar remodel in DC Metro with an undermount sink, distressed cabinets, quartzite countertops, white backsplash and stone tile backsplash
1





