Black Floor Kitchen with Quartzite Countertops Ideas
Refine by:
Budget
Sort by:Popular Today
1 - 20 of 1,058 photos
Item 1 of 3

John Granen.
Inspiration for a large modern u-shaped slate floor and black floor kitchen remodel in Seattle with a farmhouse sink, shaker cabinets, blue cabinets, quartzite countertops, white backsplash, subway tile backsplash, stainless steel appliances, a peninsula and white countertops
Inspiration for a large modern u-shaped slate floor and black floor kitchen remodel in Seattle with a farmhouse sink, shaker cabinets, blue cabinets, quartzite countertops, white backsplash, subway tile backsplash, stainless steel appliances, a peninsula and white countertops

This couples small kitchen was in dire need of an update. The homeowner is an avid cook and cookbook collector so finding a special place for some of his most prized cookbooks was a must!
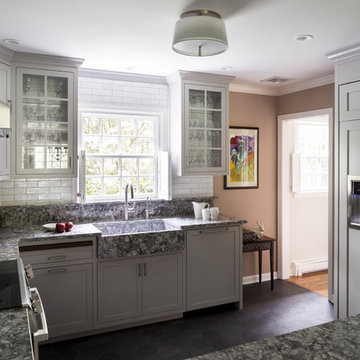
Tim Lenz
Example of a small country u-shaped slate floor and black floor eat-in kitchen design in New York with a farmhouse sink, recessed-panel cabinets, gray cabinets, quartzite countertops, white backsplash, ceramic backsplash, stainless steel appliances and an island
Example of a small country u-shaped slate floor and black floor eat-in kitchen design in New York with a farmhouse sink, recessed-panel cabinets, gray cabinets, quartzite countertops, white backsplash, ceramic backsplash, stainless steel appliances and an island
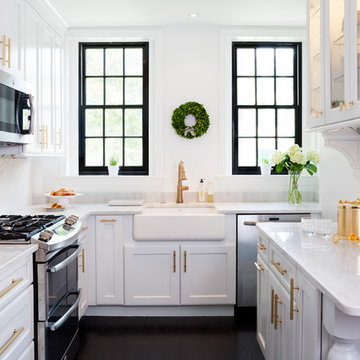
Stacy Zarin Goldberg Photography
Example of a transitional galley painted wood floor and black floor enclosed kitchen design in DC Metro with white cabinets, quartzite countertops, white backsplash, subway tile backsplash, stainless steel appliances, shaker cabinets and a farmhouse sink
Example of a transitional galley painted wood floor and black floor enclosed kitchen design in DC Metro with white cabinets, quartzite countertops, white backsplash, subway tile backsplash, stainless steel appliances, shaker cabinets and a farmhouse sink
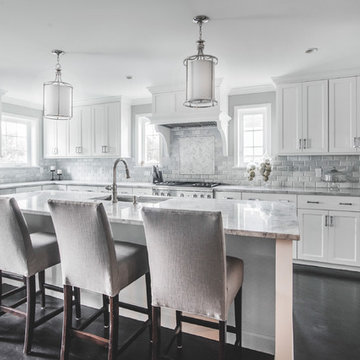
Bradshaw Photography
Example of a large classic u-shaped dark wood floor and black floor eat-in kitchen design in Columbus with an undermount sink, shaker cabinets, white cabinets, quartzite countertops, stone tile backsplash, stainless steel appliances, an island, gray backsplash and gray countertops
Example of a large classic u-shaped dark wood floor and black floor eat-in kitchen design in Columbus with an undermount sink, shaker cabinets, white cabinets, quartzite countertops, stone tile backsplash, stainless steel appliances, an island, gray backsplash and gray countertops
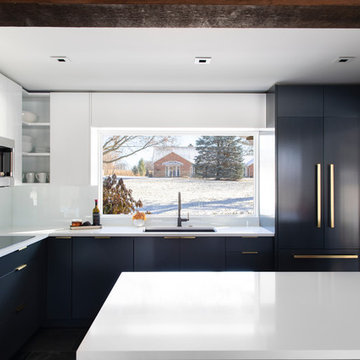
Project by d KISER design.construct, inc.
Photographer: Colin Conces
https://www.colinconces.com
Architect: PEN
http://penarchitect.com
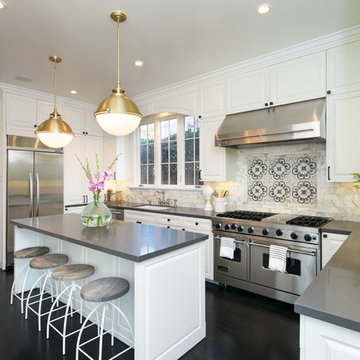
Marcell Puzsar
Enclosed kitchen - mid-sized traditional u-shaped dark wood floor and black floor enclosed kitchen idea in San Francisco with a single-bowl sink, raised-panel cabinets, white cabinets, quartzite countertops, white backsplash, marble backsplash, stainless steel appliances, an island and gray countertops
Enclosed kitchen - mid-sized traditional u-shaped dark wood floor and black floor enclosed kitchen idea in San Francisco with a single-bowl sink, raised-panel cabinets, white cabinets, quartzite countertops, white backsplash, marble backsplash, stainless steel appliances, an island and gray countertops
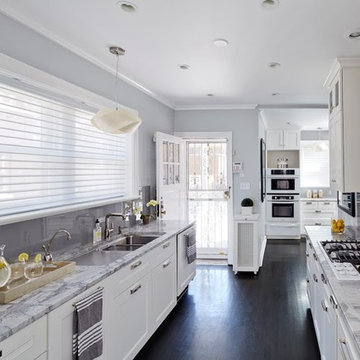
This kitchen was designed to be a fresh blend of traditional and contemporary. The stunning quartzite countertops were a central design element when creating the vision for the space. The simple back-painted glass backsplash, custom white shaker cabinetry, chrome accents, and sculptural light fixtures complete this elegant space.
PC: Andrew Bruah
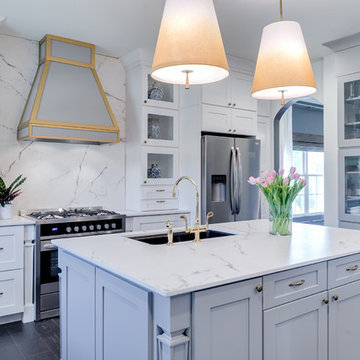
Example of a mid-sized transitional l-shaped dark wood floor and black floor enclosed kitchen design in Providence with an undermount sink, recessed-panel cabinets, white cabinets, quartzite countertops, white backsplash, stone slab backsplash, stainless steel appliances, an island and white countertops

Phase 2 of our Modern Cottage project was the complete renovation of a small, impractical kitchen and dining nook. The client asked for a fresh, bright kitchen with natural light, a pop of color, and clean modern lines. The resulting kitchen features all of the above and incorporates fun details such as a scallop tile backsplash behind the range and artisan touches such as a custom walnut island and floating shelves; a custom metal range hood and hand-made lighting. This kitchen is all that the client asked for and more!
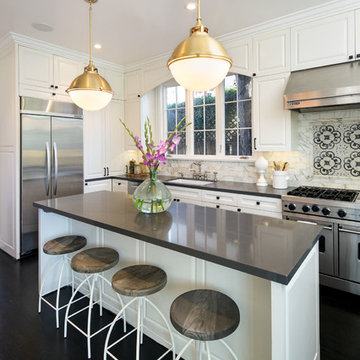
Marcell Puzsar
Enclosed kitchen - mid-sized traditional u-shaped dark wood floor and black floor enclosed kitchen idea in San Francisco with a single-bowl sink, raised-panel cabinets, white cabinets, quartzite countertops, white backsplash, marble backsplash, stainless steel appliances, an island and gray countertops
Enclosed kitchen - mid-sized traditional u-shaped dark wood floor and black floor enclosed kitchen idea in San Francisco with a single-bowl sink, raised-panel cabinets, white cabinets, quartzite countertops, white backsplash, marble backsplash, stainless steel appliances, an island and gray countertops
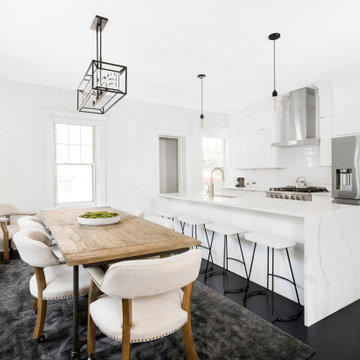
Eat-in kitchen - modern dark wood floor and black floor eat-in kitchen idea in New York with an undermount sink, shaker cabinets, white cabinets, quartzite countertops, white backsplash, subway tile backsplash, stainless steel appliances, an island and white countertops
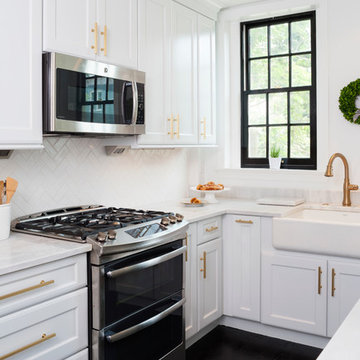
Stacy Zarin Goldberg Photography
Inspiration for a transitional galley painted wood floor and black floor enclosed kitchen remodel in DC Metro with shaker cabinets, white cabinets, quartzite countertops, white backsplash, subway tile backsplash, stainless steel appliances and a farmhouse sink
Inspiration for a transitional galley painted wood floor and black floor enclosed kitchen remodel in DC Metro with shaker cabinets, white cabinets, quartzite countertops, white backsplash, subway tile backsplash, stainless steel appliances and a farmhouse sink
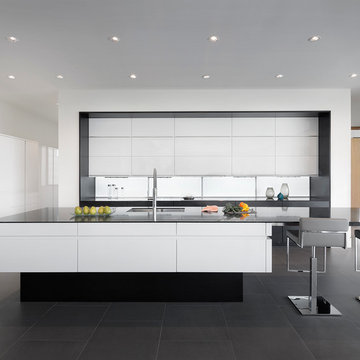
Brian Mihealsick, Arete Kitchens Austin
Trendy l-shaped porcelain tile and black floor open concept kitchen photo in Orange County with a double-bowl sink, flat-panel cabinets, white cabinets, quartzite countertops, white appliances, an island and white backsplash
Trendy l-shaped porcelain tile and black floor open concept kitchen photo in Orange County with a double-bowl sink, flat-panel cabinets, white cabinets, quartzite countertops, white appliances, an island and white backsplash
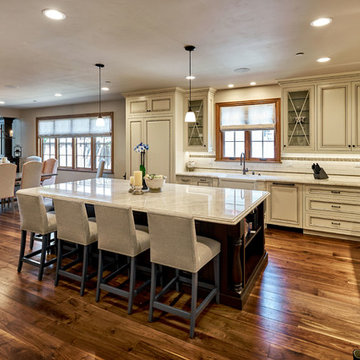
Arch Studio, Inc.
Inspiration for a large timeless l-shaped dark wood floor and black floor open concept kitchen remodel in San Francisco with a farmhouse sink, recessed-panel cabinets, white cabinets, quartzite countertops, beige backsplash, subway tile backsplash, stainless steel appliances and an island
Inspiration for a large timeless l-shaped dark wood floor and black floor open concept kitchen remodel in San Francisco with a farmhouse sink, recessed-panel cabinets, white cabinets, quartzite countertops, beige backsplash, subway tile backsplash, stainless steel appliances and an island
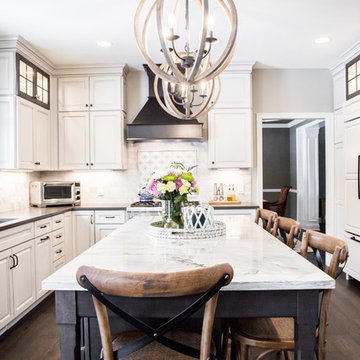
Caitlin Antje LLC
Inspiration for a large transitional dark wood floor and black floor eat-in kitchen remodel in Cleveland with an undermount sink, raised-panel cabinets, white cabinets, quartzite countertops, gray backsplash, marble backsplash, paneled appliances, an island and gray countertops
Inspiration for a large transitional dark wood floor and black floor eat-in kitchen remodel in Cleveland with an undermount sink, raised-panel cabinets, white cabinets, quartzite countertops, gray backsplash, marble backsplash, paneled appliances, an island and gray countertops
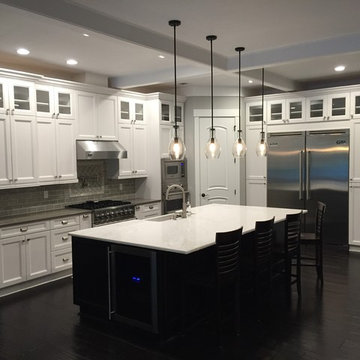
Example of a large trendy l-shaped dark wood floor and black floor open concept kitchen design in Seattle with white cabinets, quartzite countertops, gray backsplash, an island, a farmhouse sink, recessed-panel cabinets, subway tile backsplash and stainless steel appliances
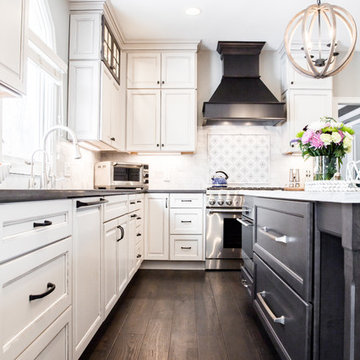
Caitlin Antje LLC
Inspiration for a large transitional dark wood floor and black floor eat-in kitchen remodel in Cleveland with an undermount sink, raised-panel cabinets, white cabinets, quartzite countertops, gray backsplash, marble backsplash, paneled appliances, an island and gray countertops
Inspiration for a large transitional dark wood floor and black floor eat-in kitchen remodel in Cleveland with an undermount sink, raised-panel cabinets, white cabinets, quartzite countertops, gray backsplash, marble backsplash, paneled appliances, an island and gray countertops
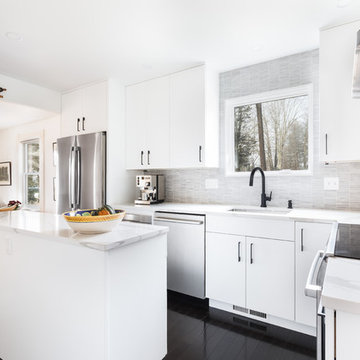
Modern, clean kitchen design featuring a dark espresso-stained wood floor in contrast with white cabinets and a stunning marbled quartz countertop.
Inspiration for a mid-sized modern l-shaped painted wood floor and black floor enclosed kitchen remodel in Boston with an undermount sink, flat-panel cabinets, white cabinets, quartzite countertops, gray backsplash, porcelain backsplash, stainless steel appliances, an island and yellow countertops
Inspiration for a mid-sized modern l-shaped painted wood floor and black floor enclosed kitchen remodel in Boston with an undermount sink, flat-panel cabinets, white cabinets, quartzite countertops, gray backsplash, porcelain backsplash, stainless steel appliances, an island and yellow countertops
Black Floor Kitchen with Quartzite Countertops Ideas
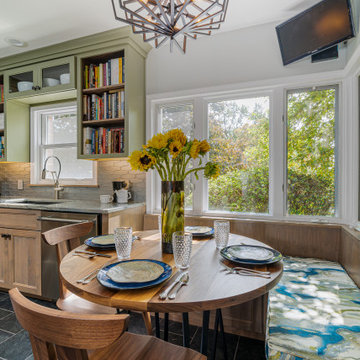
This couples small kitchen was in dire need of an update. The homeowner is an avid cook and cookbook collector so finding a special place for some of his most prized cookbooks was a must! we moved the doorway to accommodate a layout change and the kitchen is now not only more beautiful but much more functional.
1





