Black Home Bar with Wood Backsplash Ideas
Refine by:
Budget
Sort by:Popular Today
1 - 20 of 166 photos
Item 1 of 3
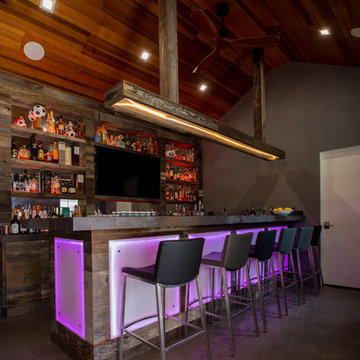
Outdoor enclosed bar. Perfe
Inspiration for a mid-sized industrial u-shaped concrete floor and gray floor seated home bar remodel in San Francisco with an undermount sink, open cabinets, distressed cabinets, concrete countertops, wood backsplash and gray countertops
Inspiration for a mid-sized industrial u-shaped concrete floor and gray floor seated home bar remodel in San Francisco with an undermount sink, open cabinets, distressed cabinets, concrete countertops, wood backsplash and gray countertops

Family Room & WIne Bar Addition - Haddonfield
This new family gathering space features custom cabinetry, two wine fridges, two skylights, two sets of patio doors, and hidden storage.

Picture Perfect House
Inspiration for a mid-sized transitional single-wall slate floor and black floor wet bar remodel in Chicago with an undermount sink, recessed-panel cabinets, medium tone wood cabinets, soapstone countertops, white backsplash, wood backsplash and black countertops
Inspiration for a mid-sized transitional single-wall slate floor and black floor wet bar remodel in Chicago with an undermount sink, recessed-panel cabinets, medium tone wood cabinets, soapstone countertops, white backsplash, wood backsplash and black countertops
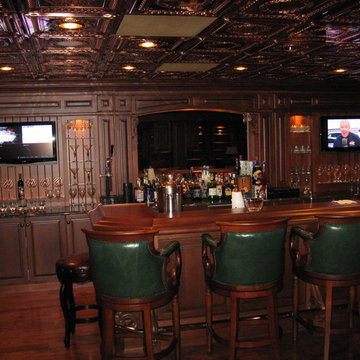
Inspiration for a large timeless galley dark wood floor and brown floor seated home bar remodel in Atlanta with wood countertops, brown backsplash and wood backsplash

Dry bar - farmhouse single-wall dark wood floor and brown floor dry bar idea in Chicago with no sink, glass-front cabinets, gray cabinets, brown backsplash, wood backsplash and black countertops

Todd Tully Danner
Mid-sized beach style galley slate floor and gray floor wet bar photo in Other with an undermount sink, shaker cabinets, blue cabinets, wood countertops, blue backsplash and wood backsplash
Mid-sized beach style galley slate floor and gray floor wet bar photo in Other with an undermount sink, shaker cabinets, blue cabinets, wood countertops, blue backsplash and wood backsplash

Photo: Everett & Soule
Inspiration for a huge rustic single-wall limestone floor seated home bar remodel in Orlando with dark wood cabinets, soapstone countertops, brown backsplash and wood backsplash
Inspiration for a huge rustic single-wall limestone floor seated home bar remodel in Orlando with dark wood cabinets, soapstone countertops, brown backsplash and wood backsplash
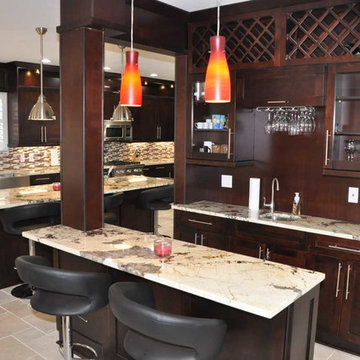
Seated home bar - mid-sized craftsman single-wall travertine floor seated home bar idea in Tampa with an undermount sink, shaker cabinets, dark wood cabinets, granite countertops, brown backsplash and wood backsplash
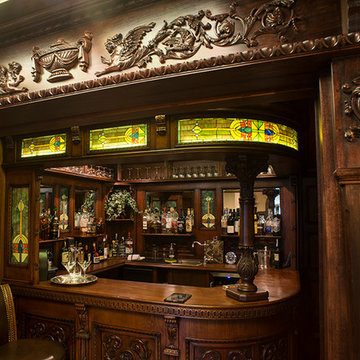
Seated home bar - traditional l-shaped dark wood floor and brown floor seated home bar idea in Boston with an integrated sink, open cabinets, brown cabinets, wood countertops, brown backsplash, wood backsplash and brown countertops
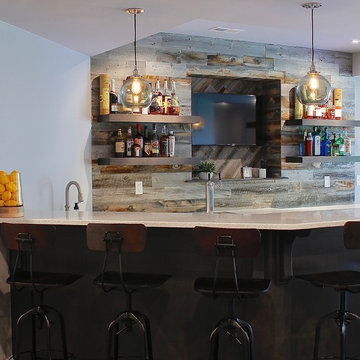
Example of a large trendy single-wall seated home bar design in Philadelphia with dark wood cabinets, laminate countertops, brown backsplash and wood backsplash
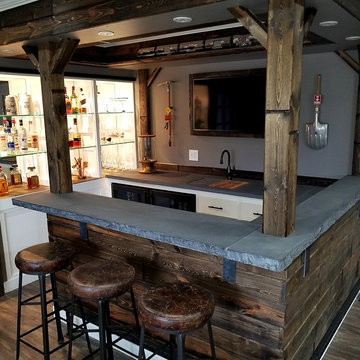
Reclaimed Wood- Concrete Bar- Custom Bar Project
Seated home bar - large craftsman u-shaped seated home bar idea in Minneapolis with an integrated sink, recessed-panel cabinets, white cabinets, concrete countertops, brown backsplash and wood backsplash
Seated home bar - large craftsman u-shaped seated home bar idea in Minneapolis with an integrated sink, recessed-panel cabinets, white cabinets, concrete countertops, brown backsplash and wood backsplash
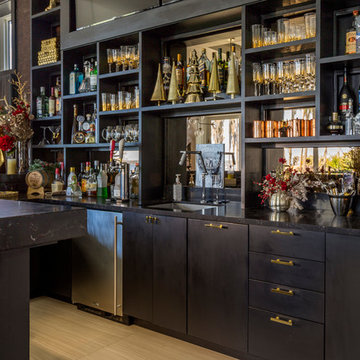
Example of a large trendy l-shaped wet bar design in Orlando with an undermount sink, flat-panel cabinets, black cabinets, granite countertops, beige backsplash and wood backsplash

Seated home bar - huge traditional u-shaped dark wood floor seated home bar idea in New York with dark wood cabinets, a drop-in sink, wood countertops, brown backsplash and wood backsplash
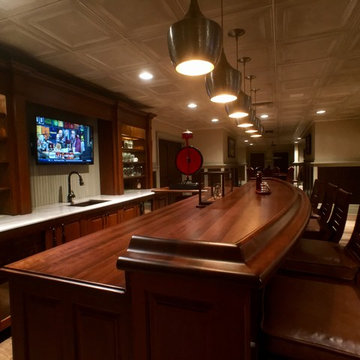
Countertop Wood: Cherry
Construction Style: Edge Grain
Countertop Thickness: 1-1/2"
Size: 25 1/16" x 151 13/32"
Countertop Edge Profile: Standard Roman Ogee, 1/8” Roundover
Wood Countertop Finish: Durata® Waterproof Permanent Finish in Matte sheen
Wood Stain: Hazelnut Stock Stain (#03004) and Hand Rubbed Black Glaze (#04715)
Job: 20522
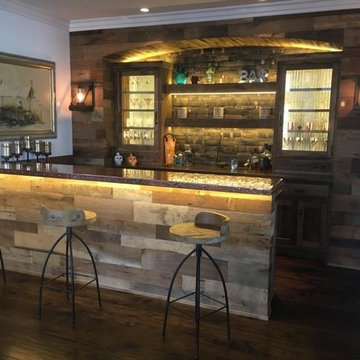
Luis Becerrca
Example of a mid-sized mountain style u-shaped dark wood floor and brown floor wet bar design in Orange County with a drop-in sink, shaker cabinets, medium tone wood cabinets, copper countertops, brown backsplash and wood backsplash
Example of a mid-sized mountain style u-shaped dark wood floor and brown floor wet bar design in Orange County with a drop-in sink, shaker cabinets, medium tone wood cabinets, copper countertops, brown backsplash and wood backsplash
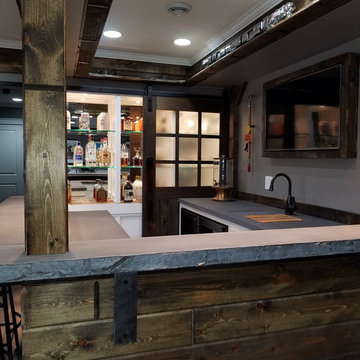
Concrete Countertop Bar- 2 Level Bar- Concrete Rock Edge. Full custom features.
Example of a large trendy u-shaped seated home bar design in Minneapolis with an integrated sink, glass-front cabinets, concrete countertops and wood backsplash
Example of a large trendy u-shaped seated home bar design in Minneapolis with an integrated sink, glass-front cabinets, concrete countertops and wood backsplash

Example of a mid-sized classic l-shaped medium tone wood floor and brown floor seated home bar design in New York with an undermount sink, recessed-panel cabinets, dark wood cabinets, granite countertops, brown backsplash, wood backsplash and multicolored countertops

Birchwood Construction had the pleasure of working with Jonathan Lee Architects to revitalize this beautiful waterfront cottage. Located in the historic Belvedere Club community, the home's exterior design pays homage to its original 1800s grand Southern style. To honor the iconic look of this era, Birchwood craftsmen cut and shaped custom rafter tails and an elegant, custom-made, screen door. The home is framed by a wraparound front porch providing incomparable Lake Charlevoix views.
The interior is embellished with unique flat matte-finished countertops in the kitchen. The raw look complements and contrasts with the high gloss grey tile backsplash. Custom wood paneling captures the cottage feel throughout the rest of the home. McCaffery Painting and Decorating provided the finishing touches by giving the remodeled rooms a fresh coat of paint.
Photo credit: Phoenix Photographic

Stephen Reed Photography
Inspiration for a mid-sized timeless single-wall medium tone wood floor and brown floor wet bar remodel in Dallas with an undermount sink, recessed-panel cabinets, dark wood cabinets, onyx countertops, brown backsplash, wood backsplash and black countertops
Inspiration for a mid-sized timeless single-wall medium tone wood floor and brown floor wet bar remodel in Dallas with an undermount sink, recessed-panel cabinets, dark wood cabinets, onyx countertops, brown backsplash, wood backsplash and black countertops
Black Home Bar with Wood Backsplash Ideas
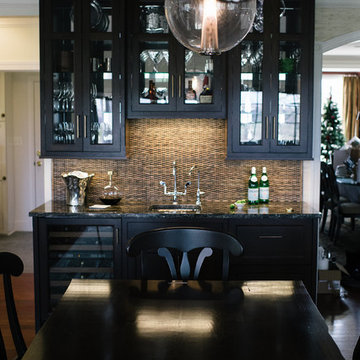
Wivell Custom Homes
Wynwood Cabinetry
Natural Stoneworks
Photographer: Mark Tassoni
Wet bar - transitional dark wood floor wet bar idea in Baltimore with an undermount sink, flat-panel cabinets, dark wood cabinets, quartzite countertops, brown backsplash, wood backsplash and brown countertops
Wet bar - transitional dark wood floor wet bar idea in Baltimore with an undermount sink, flat-panel cabinets, dark wood cabinets, quartzite countertops, brown backsplash, wood backsplash and brown countertops
1





