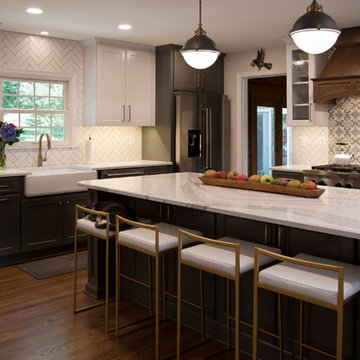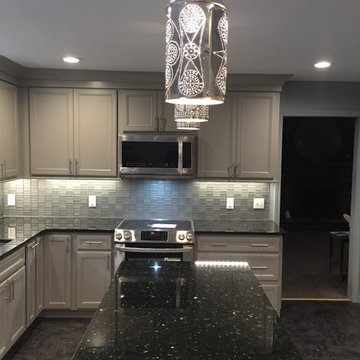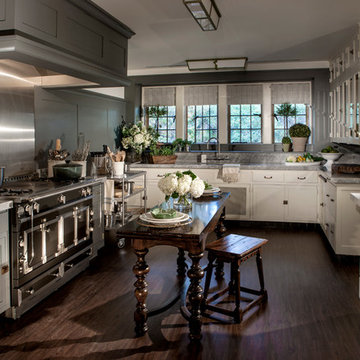Black Kitchen with Gray Cabinets Ideas
Refine by:
Budget
Sort by:Popular Today
21 - 40 of 6,774 photos
Item 1 of 3

Mid-sized elegant l-shaped brown floor and dark wood floor kitchen photo in New York with a farmhouse sink, shaker cabinets, soapstone countertops, white backsplash, ceramic backsplash, an island, black appliances and gray cabinets

Example of a transitional l-shaped brown floor and medium tone wood floor kitchen pantry design in Raleigh with an undermount sink, recessed-panel cabinets, gray cabinets, gray backsplash, glass tile backsplash and white countertops

Smooth Concrete counter tops with pendant lighting.
Photographer: Rob Karosis
Example of a large farmhouse dark wood floor and brown floor kitchen design in New York with a single-bowl sink, shaker cabinets, gray cabinets, concrete countertops, white backsplash, wood backsplash, stainless steel appliances, an island and black countertops
Example of a large farmhouse dark wood floor and brown floor kitchen design in New York with a single-bowl sink, shaker cabinets, gray cabinets, concrete countertops, white backsplash, wood backsplash, stainless steel appliances, an island and black countertops

Kitchen - transitional l-shaped dark wood floor and brown floor kitchen idea in Charlotte with shaker cabinets, gray cabinets, white backsplash, stainless steel appliances, an island and white countertops

Large minimalist single-wall concrete floor eat-in kitchen photo in New York with a double-bowl sink, flat-panel cabinets, gray cabinets, solid surface countertops, brown backsplash, stainless steel appliances and an island

This young family recently moved into the home and rehired me to completely rearrange the main floor area. With the expertise of my friends at Cornerstone Remodeling, we were able to execute a plan that flows much better. Now they have an open space for their family, friends, and pets!

Iris Bachman Photography
Kitchen - small transitional l-shaped medium tone wood floor and beige floor kitchen idea in New York with recessed-panel cabinets, gray cabinets, white backsplash, stainless steel appliances, an island, an undermount sink, quartzite countertops, stone slab backsplash and white countertops
Kitchen - small transitional l-shaped medium tone wood floor and beige floor kitchen idea in New York with recessed-panel cabinets, gray cabinets, white backsplash, stainless steel appliances, an island, an undermount sink, quartzite countertops, stone slab backsplash and white countertops

Large transitional single-wall dark wood floor kitchen photo in San Francisco with an undermount sink, shaker cabinets, gray cabinets, solid surface countertops, white backsplash, ceramic backsplash and stainless steel appliances

Inside view of pantry showing stainless steel mesh drawer fronts for dry-good storage and adjustable shelves.
Example of a mid-sized classic u-shaped beige floor and travertine floor kitchen pantry design in Houston with open cabinets, gray cabinets and no island
Example of a mid-sized classic u-shaped beige floor and travertine floor kitchen pantry design in Houston with open cabinets, gray cabinets and no island

Example of a minimalist u-shaped gray floor kitchen design in New York with flat-panel cabinets, gray cabinets, concrete countertops, gray backsplash, stainless steel appliances and gray countertops

Photography: Alyssa Lee Photography
Large transitional light wood floor kitchen photo in Minneapolis with quartz countertops, an island, white countertops, marble backsplash, an integrated sink, glass-front cabinets, multicolored backsplash and gray cabinets
Large transitional light wood floor kitchen photo in Minneapolis with quartz countertops, an island, white countertops, marble backsplash, an integrated sink, glass-front cabinets, multicolored backsplash and gray cabinets

Photographed by Donald Grant
Kitchen - large traditional white floor kitchen idea in New York with paneled appliances, recessed-panel cabinets, gray cabinets, marble countertops, an island, an undermount sink and gray backsplash
Kitchen - large traditional white floor kitchen idea in New York with paneled appliances, recessed-panel cabinets, gray cabinets, marble countertops, an island, an undermount sink and gray backsplash

Inspiration for a huge timeless light wood floor and brown floor enclosed kitchen remodel in San Francisco with an undermount sink, raised-panel cabinets, gray cabinets, granite countertops, gray backsplash, ceramic backsplash, stainless steel appliances, beige countertops and an island

AFTER
Inspiration for a mid-sized modern l-shaped vinyl floor eat-in kitchen remodel in New York with a single-bowl sink, shaker cabinets, gray cabinets, granite countertops, gray backsplash, glass sheet backsplash, stainless steel appliances and an island
Inspiration for a mid-sized modern l-shaped vinyl floor eat-in kitchen remodel in New York with a single-bowl sink, shaker cabinets, gray cabinets, granite countertops, gray backsplash, glass sheet backsplash, stainless steel appliances and an island

Example of a mid-sized trendy u-shaped dark wood floor and black floor kitchen pantry design in Dallas with flat-panel cabinets, gray cabinets, quartz countertops, no island and white countertops

Inspiration for a large transitional l-shaped medium tone wood floor and brown floor kitchen remodel in DC Metro with a farmhouse sink, shaker cabinets, gray cabinets, quartz countertops, white backsplash, stone tile backsplash, black appliances, an island and white countertops

Kitchen pantry - mid-sized french country u-shaped medium tone wood floor kitchen pantry idea in Other with a drop-in sink, gray cabinets, no island, open cabinets, solid surface countertops, white backsplash and subway tile backsplash

Mid-sized minimalist u-shaped medium tone wood floor and brown floor open concept kitchen photo in Seattle with an undermount sink, shaker cabinets, gray cabinets, quartzite countertops, white backsplash, stone slab backsplash, paneled appliances and an island

Eat-in kitchen - large modern single-wall light wood floor eat-in kitchen idea in Los Angeles with an undermount sink, flat-panel cabinets, gray cabinets, marble countertops, white backsplash, marble backsplash, stainless steel appliances, an island and white countertops
Black Kitchen with Gray Cabinets Ideas

Interior Design by Laura Schwartz-Muller
General Contractor - Cliff Muller
Photography by Mary E Nichols Copyright 2013
CALIFORNIA HOMES MAGAZINE / FEATURED / WINTER 2013-2014
2





