Black Kitchen with Onyx Countertops Ideas
Refine by:
Budget
Sort by:Popular Today
1 - 20 of 123 photos
Item 1 of 4
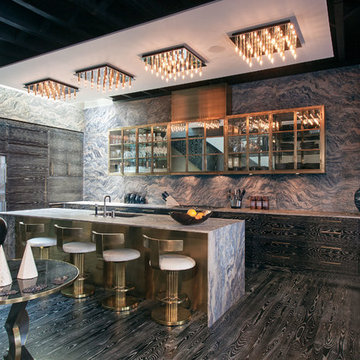
Featured in NY Magazine
Project Size: 3,300 square feet
INTERIOR:
Provided unfinished 3” White Ash flooring. Field wire brushed, cerused and finished to match millwork throughout.
Applied 8 coats traditional wax. Burnished floors on site.
Fabricated stair treads for all 3 levels, finished to match flooring.
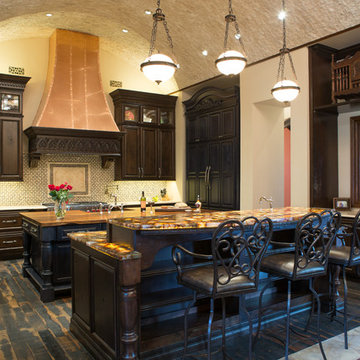
Inspiration for a large transitional l-shaped dark wood floor and brown floor eat-in kitchen remodel in Austin with a farmhouse sink, raised-panel cabinets, dark wood cabinets, onyx countertops, multicolored backsplash, cement tile backsplash, paneled appliances, two islands and brown countertops
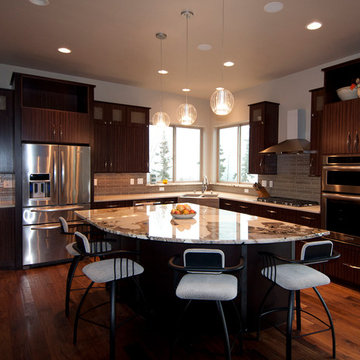
Becky Moore
Example of a mid-sized trendy l-shaped medium tone wood floor eat-in kitchen design in Other with a farmhouse sink, flat-panel cabinets, dark wood cabinets, onyx countertops, gray backsplash, glass tile backsplash, stainless steel appliances and an island
Example of a mid-sized trendy l-shaped medium tone wood floor eat-in kitchen design in Other with a farmhouse sink, flat-panel cabinets, dark wood cabinets, onyx countertops, gray backsplash, glass tile backsplash, stainless steel appliances and an island
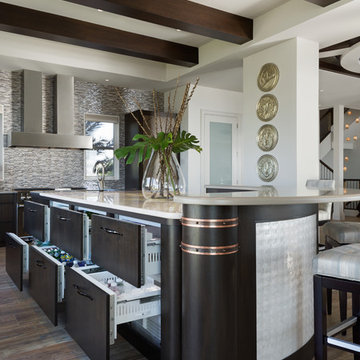
Photography: Lori Hamilton
Designers: Kim Collins & Alina Dolan
Inspiration for a large transitional medium tone wood floor eat-in kitchen remodel in Miami with flat-panel cabinets, dark wood cabinets, onyx countertops, stainless steel appliances and an island
Inspiration for a large transitional medium tone wood floor eat-in kitchen remodel in Miami with flat-panel cabinets, dark wood cabinets, onyx countertops, stainless steel appliances and an island
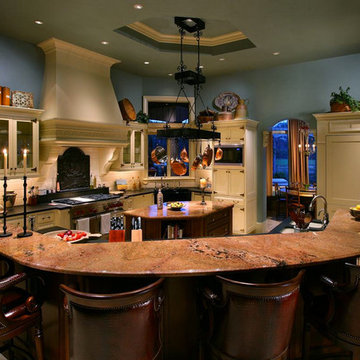
Inspiration for a southwestern u-shaped eat-in kitchen remodel in Miami with a double-bowl sink, recessed-panel cabinets, beige cabinets, onyx countertops, white backsplash, ceramic backsplash and two islands
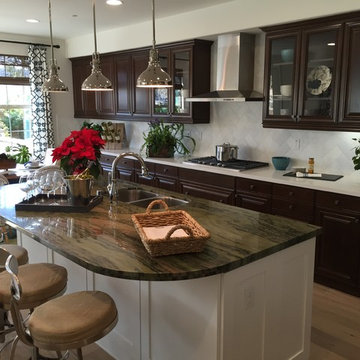
Mid-sized transitional single-wall light wood floor and beige floor eat-in kitchen photo in Orange County with a double-bowl sink, glass-front cabinets, dark wood cabinets, onyx countertops, white backsplash, porcelain backsplash, stainless steel appliances and an island
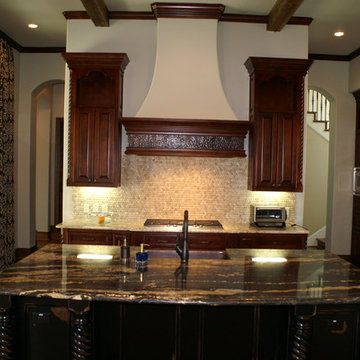
Huge elegant u-shaped dark wood floor eat-in kitchen photo in Dallas with a farmhouse sink, raised-panel cabinets, dark wood cabinets, onyx countertops, beige backsplash, stone tile backsplash, stainless steel appliances and an island
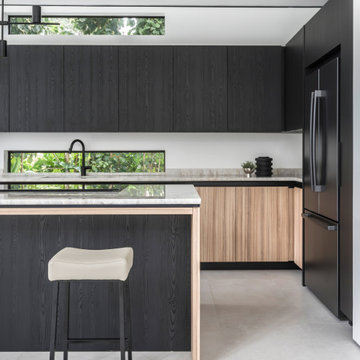
Example of a mid-sized trendy u-shaped ceramic tile and gray floor eat-in kitchen design in Miami with a single-bowl sink, flat-panel cabinets, black cabinets, onyx countertops, beige backsplash, marble backsplash, black appliances, an island and beige countertops
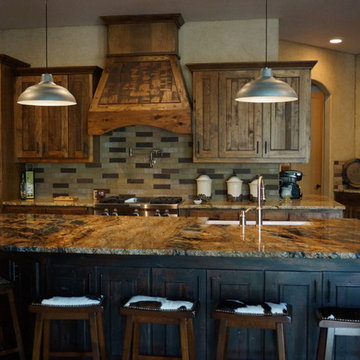
Example of a mid-sized country single-wall dark wood floor eat-in kitchen design in Dallas with a farmhouse sink, shaker cabinets, distressed cabinets, onyx countertops, multicolored backsplash, stone tile backsplash, stainless steel appliances and an island
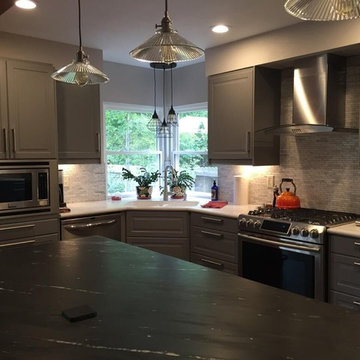
Kitchen - modern l-shaped medium tone wood floor and beige floor kitchen idea in Denver with a double-bowl sink, shaker cabinets, gray cabinets, onyx countertops, multicolored backsplash, matchstick tile backsplash, stainless steel appliances and an island
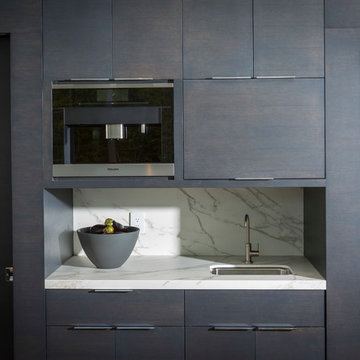
Photography by Ross Van Pelt
Large trendy u-shaped light wood floor and beige floor eat-in kitchen photo in Cincinnati with a drop-in sink, flat-panel cabinets, black cabinets, onyx countertops, multicolored backsplash, marble backsplash, stainless steel appliances, an island and multicolored countertops
Large trendy u-shaped light wood floor and beige floor eat-in kitchen photo in Cincinnati with a drop-in sink, flat-panel cabinets, black cabinets, onyx countertops, multicolored backsplash, marble backsplash, stainless steel appliances, an island and multicolored countertops
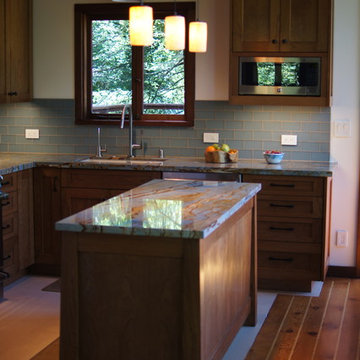
PHOTOJIM BIRCH OWNER
6’ island with post legs and glass book space, frame panel finished ends, Oil stain for color and top coats of polyurethane varnish, low sheen.
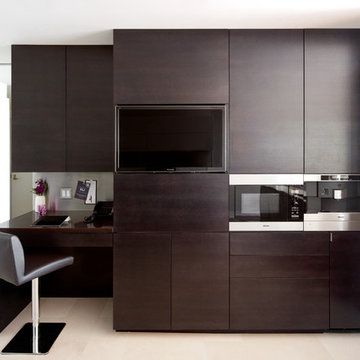
Caryn Bortniker
Trendy u-shaped light wood floor eat-in kitchen photo in New York with an undermount sink, flat-panel cabinets, onyx countertops, white backsplash, glass sheet backsplash, stainless steel appliances and no island
Trendy u-shaped light wood floor eat-in kitchen photo in New York with an undermount sink, flat-panel cabinets, onyx countertops, white backsplash, glass sheet backsplash, stainless steel appliances and no island
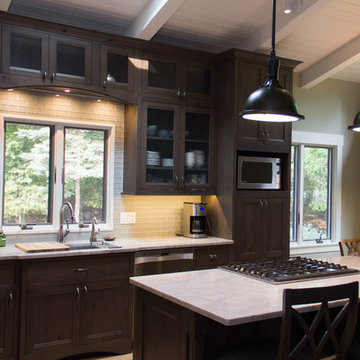
Mid-sized transitional l-shaped light wood floor eat-in kitchen photo in Other with an undermount sink, recessed-panel cabinets, dark wood cabinets, onyx countertops, gray backsplash, glass tile backsplash, stainless steel appliances and an island
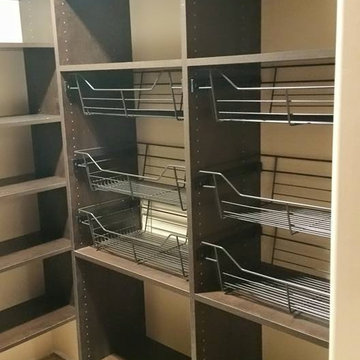
Inspiration for a large timeless l-shaped medium tone wood floor kitchen pantry remodel in Other with a double-bowl sink, open cabinets, dark wood cabinets, onyx countertops, beige backsplash and stainless steel appliances
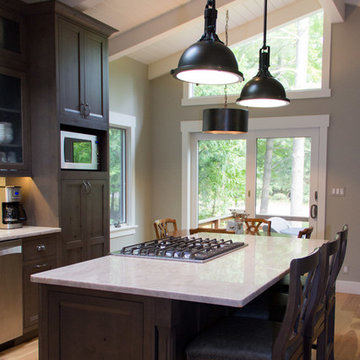
Inspiration for a mid-sized transitional l-shaped light wood floor eat-in kitchen remodel in Other with an undermount sink, recessed-panel cabinets, dark wood cabinets, onyx countertops, gray backsplash, glass tile backsplash, stainless steel appliances and an island
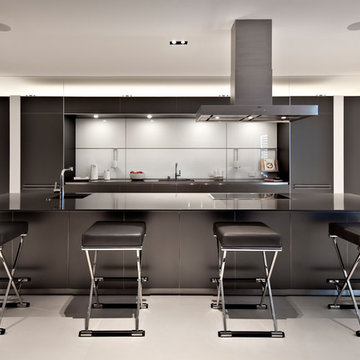
The kitchen adjacent to the glass enclosed LUMA Wine Cellar.
Example of a mid-sized trendy concrete floor and white floor eat-in kitchen design in Los Angeles with an integrated sink, flat-panel cabinets, brown cabinets, onyx countertops, white backsplash, marble backsplash, stainless steel appliances, an island and black countertops
Example of a mid-sized trendy concrete floor and white floor eat-in kitchen design in Los Angeles with an integrated sink, flat-panel cabinets, brown cabinets, onyx countertops, white backsplash, marble backsplash, stainless steel appliances, an island and black countertops
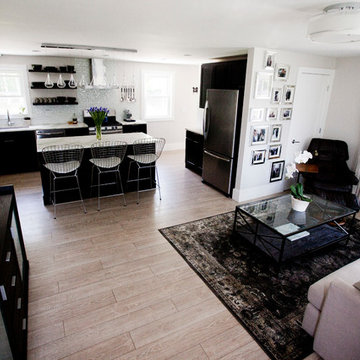
Andrea Morales
Mid-sized trendy u-shaped light wood floor open concept kitchen photo in Boston with a single-bowl sink, shaker cabinets, dark wood cabinets, onyx countertops, blue backsplash, glass tile backsplash, stainless steel appliances and an island
Mid-sized trendy u-shaped light wood floor open concept kitchen photo in Boston with a single-bowl sink, shaker cabinets, dark wood cabinets, onyx countertops, blue backsplash, glass tile backsplash, stainless steel appliances and an island
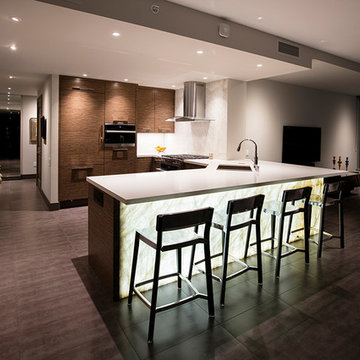
Inspiration for a mid-sized modern l-shaped porcelain tile and beige floor open concept kitchen remodel in San Diego with a single-bowl sink, flat-panel cabinets, brown cabinets, onyx countertops, white backsplash, stone slab backsplash, paneled appliances and an island
Black Kitchen with Onyx Countertops Ideas
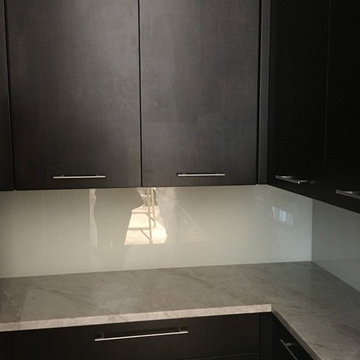
Custom color matched Maison Blanche was was used to back paint the glass and match the wall color.
Kitchen pantry - small contemporary l-shaped kitchen pantry idea in Miami with a drop-in sink, recessed-panel cabinets, dark wood cabinets, onyx countertops, beige backsplash, glass sheet backsplash, stainless steel appliances and an island
Kitchen pantry - small contemporary l-shaped kitchen pantry idea in Miami with a drop-in sink, recessed-panel cabinets, dark wood cabinets, onyx countertops, beige backsplash, glass sheet backsplash, stainless steel appliances and an island
1





