Black Kitchen with Soapstone Countertops Ideas
Refine by:
Budget
Sort by:Popular Today
81 - 100 of 754 photos
Item 1 of 3
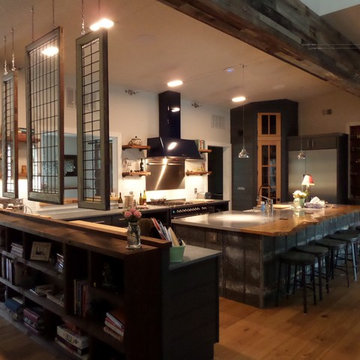
This gorgeous kitchen features our Starmark Cabinetry line with "Tempo" style doors in the "Peppercorn" finish. Soapstone countertops line the outer cabinets, while the island features a concrete/wood combination top with galvanized siding. Open-concept wood shelves line the walls, and antique windows salvaged in North Carolina create a divider while allowing natural light to enter the kitchen.
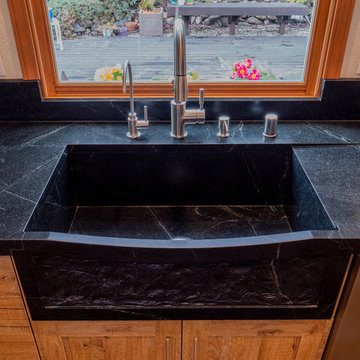
A custom hand-built soapstone farmhouse sink.
Mid-sized arts and crafts kitchen pantry photo in Sacramento with a farmhouse sink, medium tone wood cabinets, soapstone countertops, black backsplash, stone slab backsplash, stainless steel appliances, no island and black countertops
Mid-sized arts and crafts kitchen pantry photo in Sacramento with a farmhouse sink, medium tone wood cabinets, soapstone countertops, black backsplash, stone slab backsplash, stainless steel appliances, no island and black countertops
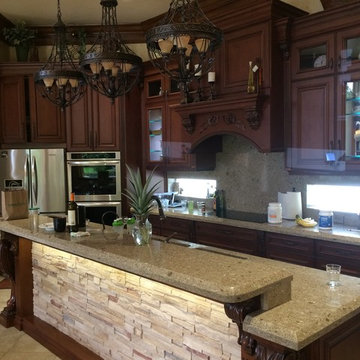
Inspiration for a mid-sized timeless l-shaped ceramic tile and beige floor eat-in kitchen remodel in Miami with an undermount sink, raised-panel cabinets, dark wood cabinets, soapstone countertops, beige backsplash, stone tile backsplash, stainless steel appliances and an island
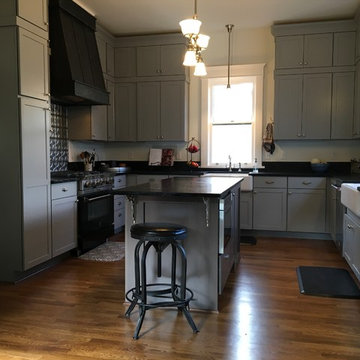
Complete gut remodel of a 1905 home.
Kitchen - mid-sized traditional single-wall medium tone wood floor kitchen idea in Denver with a farmhouse sink, shaker cabinets, gray cabinets, soapstone countertops, stainless steel appliances and an island
Kitchen - mid-sized traditional single-wall medium tone wood floor kitchen idea in Denver with a farmhouse sink, shaker cabinets, gray cabinets, soapstone countertops, stainless steel appliances and an island
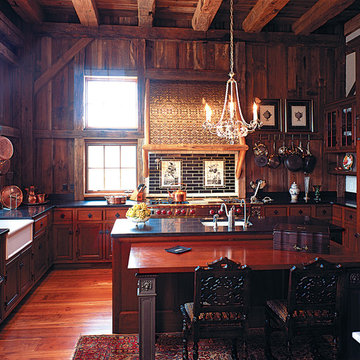
Enclosed kitchen - large u-shaped medium tone wood floor enclosed kitchen idea in New York with a farmhouse sink, recessed-panel cabinets, medium tone wood cabinets, soapstone countertops, paneled appliances and two islands
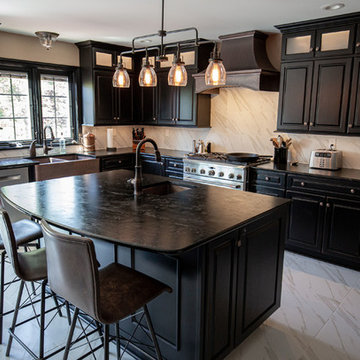
Huge urban u-shaped porcelain tile and white floor eat-in kitchen photo in Boston with a double-bowl sink, raised-panel cabinets, black cabinets, soapstone countertops, white backsplash, porcelain backsplash, stainless steel appliances, an island and multicolored countertops
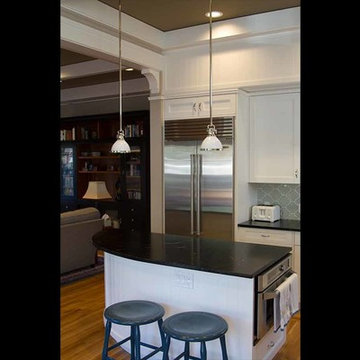
Mid-sized arts and crafts l-shaped medium tone wood floor open concept kitchen photo in Seattle with an undermount sink, recessed-panel cabinets, white cabinets, soapstone countertops, blue backsplash, glass tile backsplash, stainless steel appliances and an island
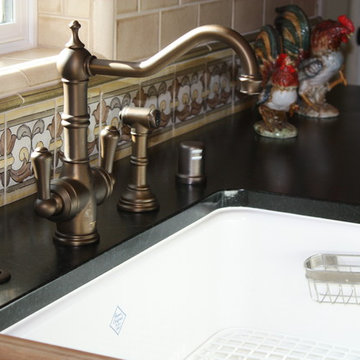
1920's Spanish Revival
Eat-in kitchen - mid-sized mediterranean l-shaped travertine floor eat-in kitchen idea in Los Angeles with a farmhouse sink, raised-panel cabinets, medium tone wood cabinets, soapstone countertops, beige backsplash, ceramic backsplash, stainless steel appliances and no island
Eat-in kitchen - mid-sized mediterranean l-shaped travertine floor eat-in kitchen idea in Los Angeles with a farmhouse sink, raised-panel cabinets, medium tone wood cabinets, soapstone countertops, beige backsplash, ceramic backsplash, stainless steel appliances and no island
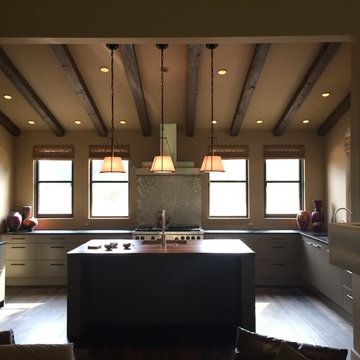
Urban Farmhouse Style,
Reclaimed Wood Exterior,
Custom Stone Mix,
Steel Framed Windows,
Oil Finish Hardwood Floors,
Solid Timbers & Beams,
Warm Contemporary
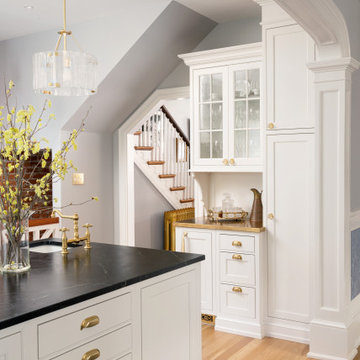
Example of a l-shaped eat-in kitchen design in Wilmington with white cabinets, soapstone countertops, white backsplash, paneled appliances, an island and black countertops
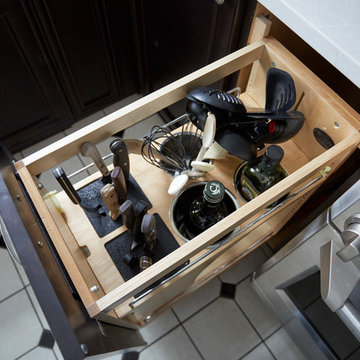
Kitchen utensil organizer view from above
The goal of the project was to create a more functional kitchen, but to remodel with an eco-friendly approach. To minimize the waste going into the landfill, all the old cabinetry and appliances were donated, and the kitchen floor was kept intact because it was in great condition. The challenge was to design the kitchen around the existing floor and the natural soapstone the client fell in love with. The clients continued with the sustainable theme throughout the room with the new materials chosen: The back splash tiles are eco-friendly and hand-made in the USA.. The custom range hood was a beautiful addition to the kitchen. We maximized the counter space around the custom sink by extending the integral drain board above the dishwasher to create more prep space. In the adjacent laundry room, we continued the same color scheme to create a custom wall of cabinets to incorporate a hidden laundry shoot, and dog area. We also added storage around the washer and dryer including two different types of hanging for drying purposes.
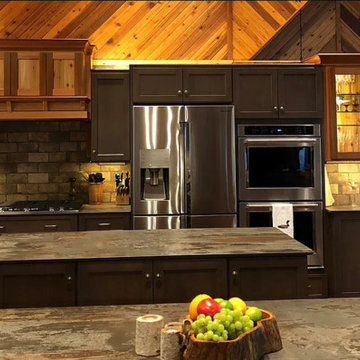
Large mountain style u-shaped dark wood floor and brown floor eat-in kitchen photo in Boston with an undermount sink, recessed-panel cabinets, gray cabinets, soapstone countertops, beige backsplash, travertine backsplash, stainless steel appliances, two islands and black countertops
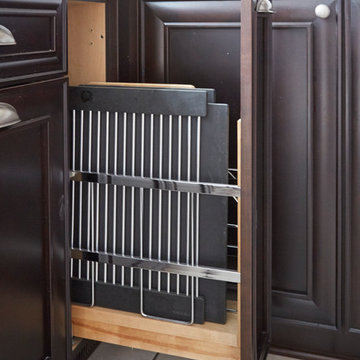
Tray and cutting board storage
The goal of the project was to create a more functional kitchen, but to remodel with an eco-friendly approach. To minimize the waste going into the landfill, all the old cabinetry and appliances were donated, and the kitchen floor was kept intact because it was in great condition. The challenge was to design the kitchen around the existing floor and the natural soapstone the client fell in love with. The clients continued with the sustainable theme throughout the room with the new materials chosen: The back splash tiles are eco-friendly and hand-made in the USA.. The custom range hood was a beautiful addition to the kitchen. We maximized the counter space around the custom sink by extending the integral drain board above the dishwasher to create more prep space. In the adjacent laundry room, we continued the same color scheme to create a custom wall of cabinets to incorporate a hidden laundry shoot, and dog area. We also added storage around the washer and dryer including two different types of hanging for drying purposes.
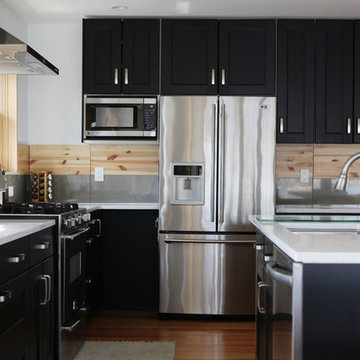
Studio Laguna Photography
Large minimalist l-shaped light wood floor eat-in kitchen photo in Minneapolis with a drop-in sink, shaker cabinets, black cabinets, soapstone countertops, gray backsplash, stone slab backsplash, stainless steel appliances and an island
Large minimalist l-shaped light wood floor eat-in kitchen photo in Minneapolis with a drop-in sink, shaker cabinets, black cabinets, soapstone countertops, gray backsplash, stone slab backsplash, stainless steel appliances and an island
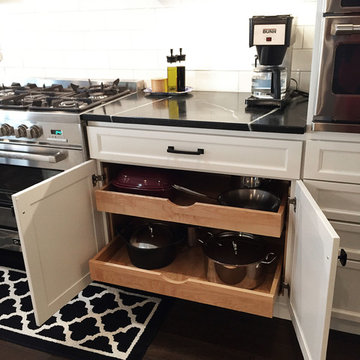
White StarMark in the color Dove is paired with dark soapstone countertops. This space also features GE Cafe stainless steel appliances, Matte Black hardware from the Berenson Hearthstone Collection, hardwood flooring, and an undermount sink. Custom pull out storage is featured throughout.
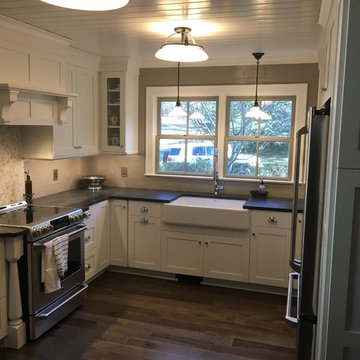
Small cottage u-shaped dark wood floor and brown floor open concept kitchen photo in Other with a farmhouse sink, shaker cabinets, white cabinets, soapstone countertops, gray backsplash, ceramic backsplash, stainless steel appliances and an island
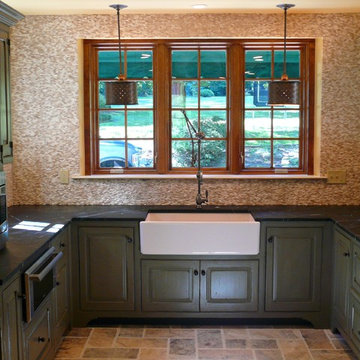
Rohl farm sink with a pot filler faucet. Hemlock milk paint with a distressed finish. Reclaimed lumber used for cabinet face and doors.
Example of a mid-sized classic u-shaped eat-in kitchen design in Philadelphia with a farmhouse sink, beaded inset cabinets, distressed cabinets, soapstone countertops, an island, brown backsplash and stainless steel appliances
Example of a mid-sized classic u-shaped eat-in kitchen design in Philadelphia with a farmhouse sink, beaded inset cabinets, distressed cabinets, soapstone countertops, an island, brown backsplash and stainless steel appliances
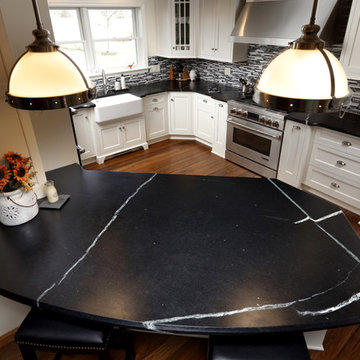
Example of a mid-sized cottage u-shaped dark wood floor and brown floor open concept kitchen design in Other with a farmhouse sink, shaker cabinets, white cabinets, soapstone countertops, multicolored backsplash, glass tile backsplash, stainless steel appliances and a peninsula
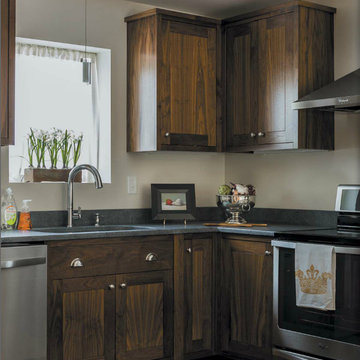
Photography by Michael J. Lee
Kitchen - mid-sized contemporary l-shaped dark wood floor kitchen idea in Boston with shaker cabinets, dark wood cabinets, soapstone countertops, stainless steel appliances and an undermount sink
Kitchen - mid-sized contemporary l-shaped dark wood floor kitchen idea in Boston with shaker cabinets, dark wood cabinets, soapstone countertops, stainless steel appliances and an undermount sink
Black Kitchen with Soapstone Countertops Ideas
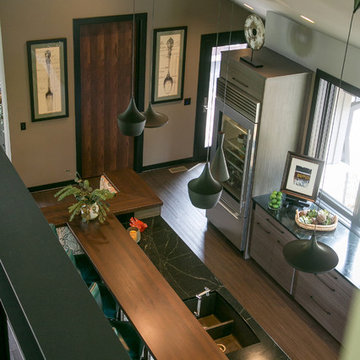
Lowell Custom Homes, Lake Geneva, Wi., Open modern contemporary kitchen, Plato Inovae Frameless Cabinetry, with soapstone countertops with raised wood bar height countertop, glass door refrigerator, multiple shape pendants, bar seating, window above base cabinets.
5





