Black Kitchen with Soapstone Countertops Ideas
Refine by:
Budget
Sort by:Popular Today
61 - 80 of 754 photos
Item 1 of 3
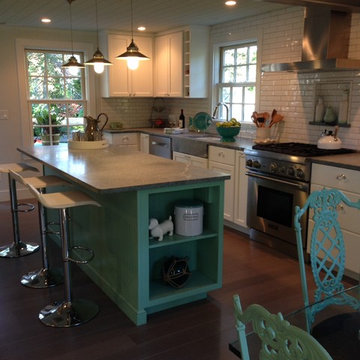
Kitchen - mid-sized coastal l-shaped dark wood floor kitchen idea in Providence with a farmhouse sink, shaker cabinets, white cabinets, soapstone countertops, white backsplash, subway tile backsplash, stainless steel appliances and an island
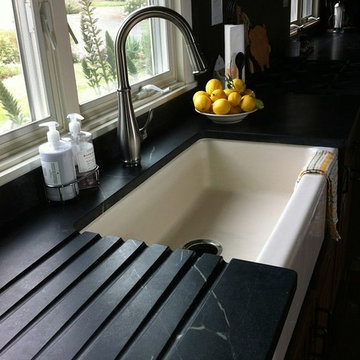
soapstone countertops with carved drain board and soapstone sink
Large kitchen photo in San Diego with a farmhouse sink, soapstone countertops and stone slab backsplash
Large kitchen photo in San Diego with a farmhouse sink, soapstone countertops and stone slab backsplash
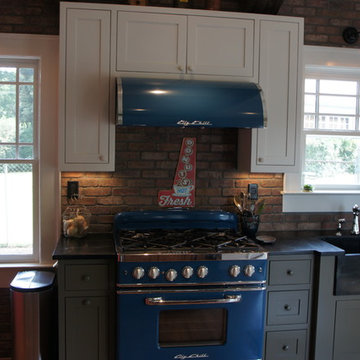
Eat-in kitchen - mid-sized farmhouse u-shaped light wood floor and brown floor eat-in kitchen idea in Atlanta with a farmhouse sink, shaker cabinets, white cabinets, colored appliances, an island, soapstone countertops and brick backsplash
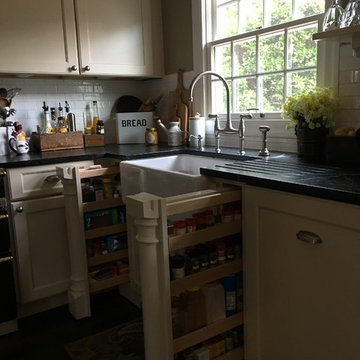
Example of a mid-sized country dark wood floor kitchen design in New York with a farmhouse sink, shaker cabinets, beige cabinets, soapstone countertops, white backsplash, subway tile backsplash and stainless steel appliances
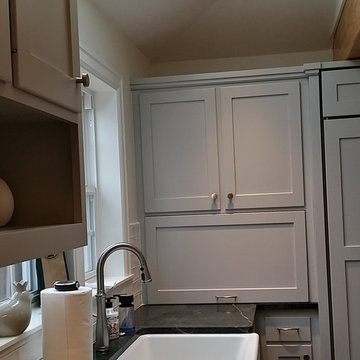
Kitchen - mid-sized eclectic u-shaped linoleum floor kitchen idea in Other with a farmhouse sink, shaker cabinets, gray cabinets, soapstone countertops, white backsplash, ceramic backsplash and paneled appliances
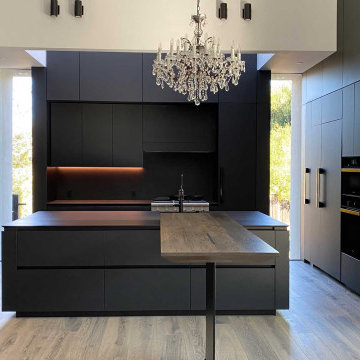
Large trendy u-shaped light wood floor and beige floor eat-in kitchen photo in San Francisco with an undermount sink, flat-panel cabinets, black cabinets, soapstone countertops, black backsplash, stone slab backsplash, paneled appliances, an island and black countertops
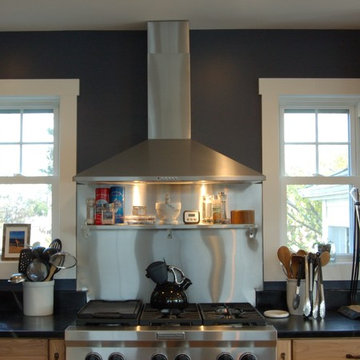
Michael Ferrero
Example of a farmhouse l-shaped eat-in kitchen design in New York with a farmhouse sink, light wood cabinets, soapstone countertops, blue backsplash and stainless steel appliances
Example of a farmhouse l-shaped eat-in kitchen design in New York with a farmhouse sink, light wood cabinets, soapstone countertops, blue backsplash and stainless steel appliances
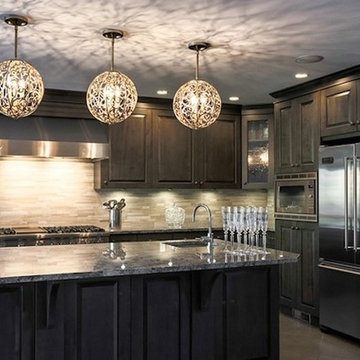
Trendy l-shaped concrete floor open concept kitchen photo in Other with an undermount sink, raised-panel cabinets, medium tone wood cabinets, soapstone countertops, beige backsplash, matchstick tile backsplash, stainless steel appliances and an island
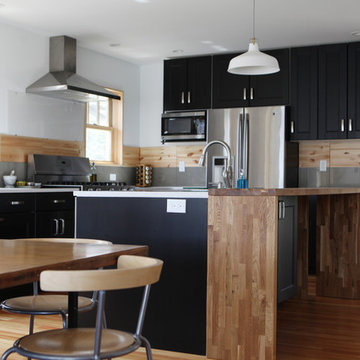
Studio Laguna Photography
Example of a large minimalist l-shaped light wood floor eat-in kitchen design in Minneapolis with a drop-in sink, shaker cabinets, black cabinets, soapstone countertops, gray backsplash, stone slab backsplash, stainless steel appliances and an island
Example of a large minimalist l-shaped light wood floor eat-in kitchen design in Minneapolis with a drop-in sink, shaker cabinets, black cabinets, soapstone countertops, gray backsplash, stone slab backsplash, stainless steel appliances and an island
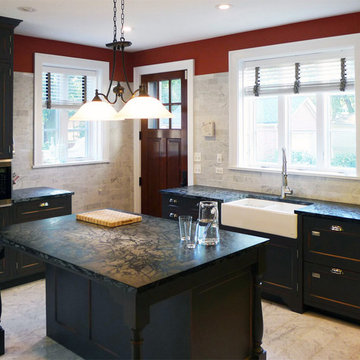
Example of a mid-sized classic u-shaped limestone floor enclosed kitchen design in Chicago with a farmhouse sink, recessed-panel cabinets, dark wood cabinets, soapstone countertops, yellow backsplash, stone tile backsplash, black appliances and an island
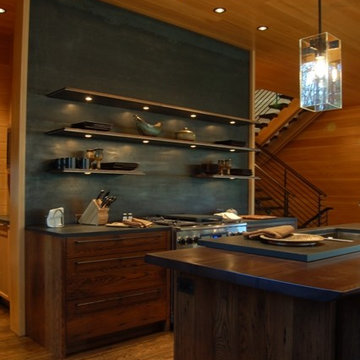
Inspiration for a mid-sized contemporary l-shaped dark wood floor open concept kitchen remodel in Charlotte with an undermount sink, flat-panel cabinets, gray cabinets, soapstone countertops, brown backsplash, stainless steel appliances and an island
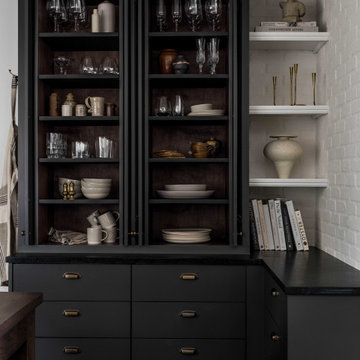
In a full-scale design, renovation, and furnishings project, we completely transformed this space for our clients by infusing it with only the most charming of details. The first-floor expanded kitchen features smoky black cabinetry and textural brick walls, while the second-floor main suite boasts incredibly well-appointed built-in closets that add extensive storage all while incorporating sleek colonial-inspired character back into the space.
The overall scope of this project required a hefty, multi-floor, full gut “floverhaul” i.e., the overhaul of a home’s floor plan with attention to spatial flow and in this case storage. The areas we renovated head-to-toe in order to transform this house into our clients’ dream home include the kitchen, entryway, pantry, mudroom, and main suite.
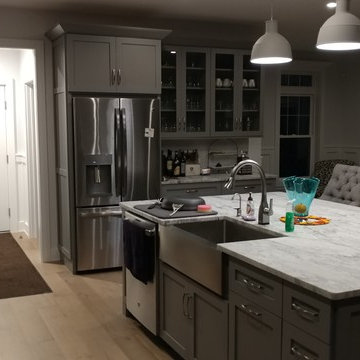
Kitchen pantry - mid-sized contemporary single-wall light wood floor and brown floor kitchen pantry idea in Philadelphia with stainless steel appliances, an island, a farmhouse sink, shaker cabinets, gray cabinets and soapstone countertops
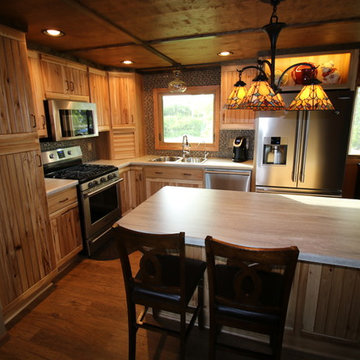
This Kitchen welcomes the fresh breeze coming off the lake. Rustic Hickory board and batten styling coordinates well with multi-wood tones in the kitchen. An "Up North" feel with great functionality offers a welcoming space to entertain family and friends at the lake home.
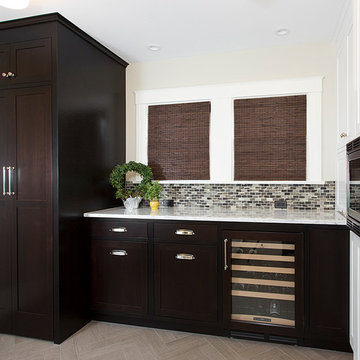
Murray Lampert Design, Build, Remodel
Kitchen pantry - mid-sized craftsman u-shaped travertine floor kitchen pantry idea in San Diego with a farmhouse sink, recessed-panel cabinets, dark wood cabinets, soapstone countertops, brown backsplash, stone tile backsplash and stainless steel appliances
Kitchen pantry - mid-sized craftsman u-shaped travertine floor kitchen pantry idea in San Diego with a farmhouse sink, recessed-panel cabinets, dark wood cabinets, soapstone countertops, brown backsplash, stone tile backsplash and stainless steel appliances
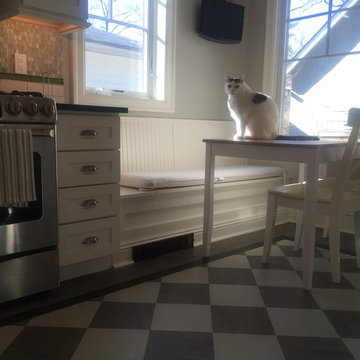
Example of a mid-sized farmhouse l-shaped linoleum floor eat-in kitchen design in Philadelphia with an undermount sink, shaker cabinets, white cabinets, soapstone countertops, green backsplash, glass sheet backsplash, stainless steel appliances and no island
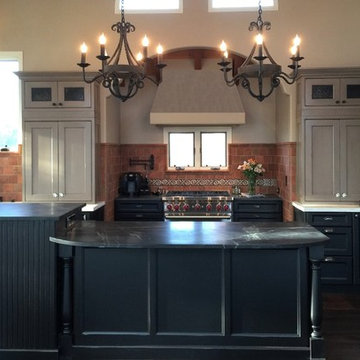
California Style kitchen with cooking niche, high ceilings, and wrought iron lighting. Design Moe Kitchen & Bath
Open concept kitchen - mid-sized traditional galley dark wood floor open concept kitchen idea in San Diego with a farmhouse sink, beaded inset cabinets, distressed cabinets, soapstone countertops, multicolored backsplash, terra-cotta backsplash, stainless steel appliances and an island
Open concept kitchen - mid-sized traditional galley dark wood floor open concept kitchen idea in San Diego with a farmhouse sink, beaded inset cabinets, distressed cabinets, soapstone countertops, multicolored backsplash, terra-cotta backsplash, stainless steel appliances and an island
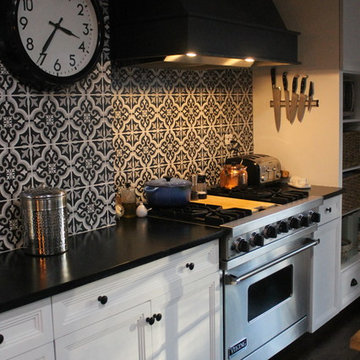
Kitchen - mid-sized country medium tone wood floor kitchen idea in New York with an undermount sink, shaker cabinets, white cabinets, soapstone countertops, ceramic backsplash, stainless steel appliances and an island
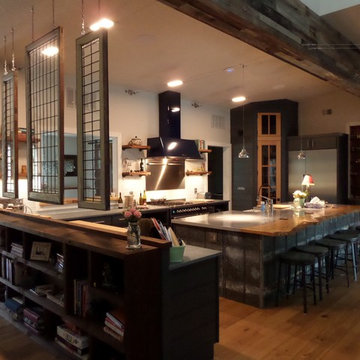
Example of a large urban kitchen design in Orlando with a farmhouse sink, gray cabinets, soapstone countertops, white backsplash, glass tile backsplash, an island and gray countertops
Black Kitchen with Soapstone Countertops Ideas
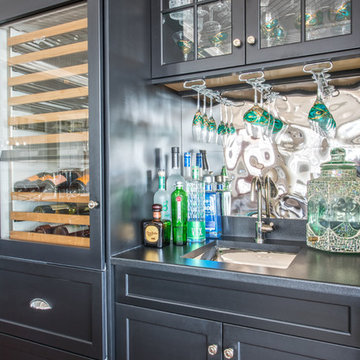
Mary Prince Photography
Inspiration for a large transitional u-shaped dark wood floor eat-in kitchen remodel in Boston with a farmhouse sink, raised-panel cabinets, white cabinets, soapstone countertops, white backsplash, subway tile backsplash, stainless steel appliances and an island
Inspiration for a large transitional u-shaped dark wood floor eat-in kitchen remodel in Boston with a farmhouse sink, raised-panel cabinets, white cabinets, soapstone countertops, white backsplash, subway tile backsplash, stainless steel appliances and an island
4





