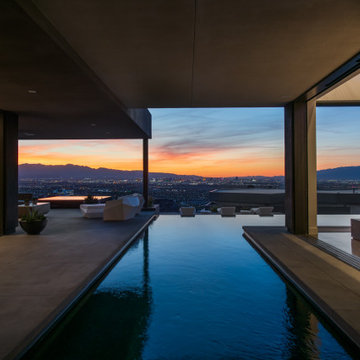Black Privacy Pool Ideas
Refine by:
Budget
Sort by:Popular Today
1 - 20 of 85 photos
Item 1 of 3
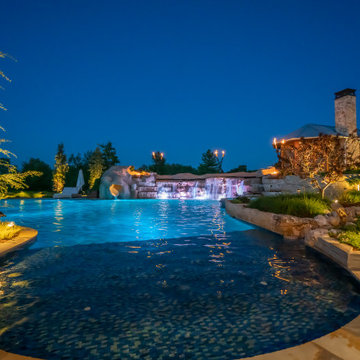
This Caviness project for a modern farmhouse design in a community-based neighborhood called The Prairie At Post in Oklahoma. This complete outdoor design includes a large swimming pool with waterfalls, an underground slide, stream bed, glass tiled spa and sun shelf, native Oklahoma flagstone for patios, pathways and hand-cut stone retaining walls, lush mature landscaping and landscape lighting, a prairie grass embedded pathway design, embedded trampoline, all which overlook the farm pond and Oklahoma sky. This project was designed and installed by Caviness Landscape Design, Inc., a small locally-owned family boutique landscape design firm located in Arcadia, Oklahoma. We handle most all aspects of the design and construction in-house to control the quality and integrity of each project.
Film by Affordable Aerial Photo & Video
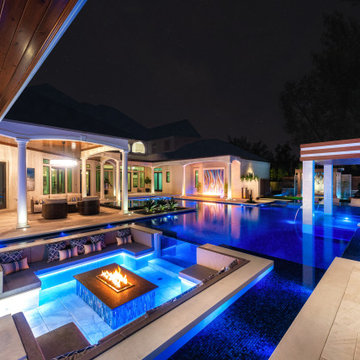
“Reflections” was the perfect name for this massive outdoor project as the area includes plenty of water features, miles of glass tiles, signature contemporary lighting, and custom elements that reflect not only the surroundings but the vibe requested by the homeowner.
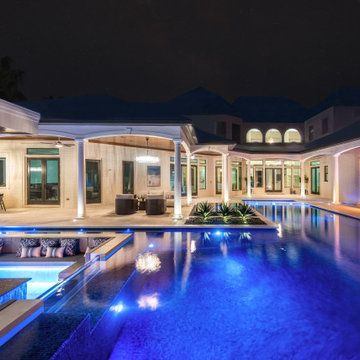
The sunken fire pit lounge offers a warm relaxing spot and perfect vantage point for catching all that goes on in the pool and the adjacent lounging areas. This design by Ryan Hughes Design Build captures enjoyment of the outdoors in dining, lounging and swimming. Mosaic water and fire walls provided added detail to this space.
Photography by Jimi Smith Photography.
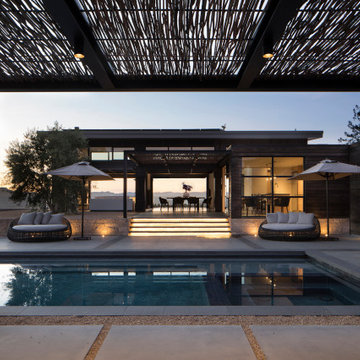
Initially designed as a bachelor's Sonoma weekend getaway, The Fan House features glass and steel garage-style doors that take advantage of the verdant 40-acre hilltop property. With the addition of a wife and children, the secondary residence's interiors needed to change. Ann Lowengart Interiors created a family-friendly environment while adhering to the homeowner's preference for streamlined silhouettes. In the open living-dining room, a neutral color palette and contemporary furnishings showcase the modern architecture and stunning views. A separate guest house provides a respite for visiting urban dwellers.
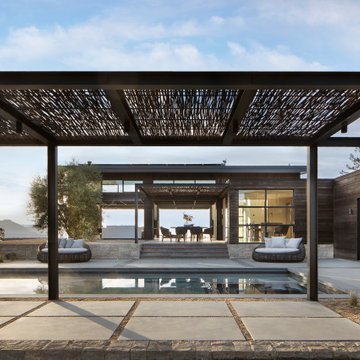
Initially designed as a bachelor's Sonoma weekend getaway, The Fan House features glass and steel garage-style doors that take advantage of the verdant 40-acre hilltop property. With the addition of a wife and children, the secondary residence's interiors needed to change. Ann Lowengart Interiors created a family-friendly environment while adhering to the homeowner's preference for streamlined silhouettes. In the open living-dining room, a neutral color palette and contemporary furnishings showcase the modern architecture and stunning views. A separate guest house provides a respite for visiting urban dwellers.
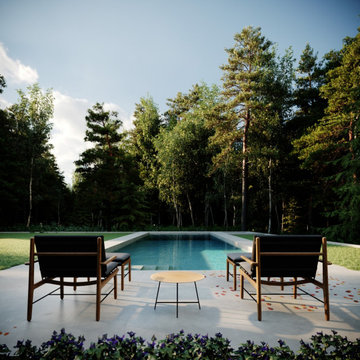
Inspiration for a large modern side yard concrete and rectangular lap and privacy pool remodel in Seattle
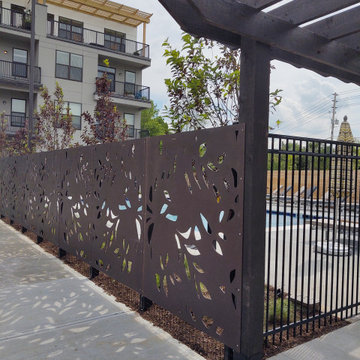
Inspiration for a timeless courtyard rectangular lap and privacy pool remodel in Indianapolis
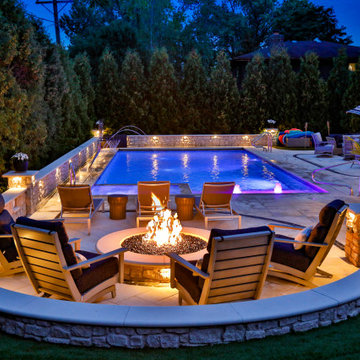
Request Free Quote
This rectilinear pool in Arlington Heights, IL measures 20 '0 `` x 40’0”, with depths of 3’6” to 7' 6". There is a 5’0” x 11' 0” sun shelf in the shallow area that is adorned with two LED colored bubbler jets, as well as 2 LED colored Laminar flow water jets at the opposite end. There is a 20’0” bench that runs along the house side of the pool. The hot tub situated inside the pool measures 7’0” x 8’0” and features 8 hydrotherapy jets and an LED colored light. Both the hot tub and pool are covered by an automatic hydraulic pool cover with a custom stone walk-on lid system. The coping and decking are Valders Limestone. There are glass tile insets on all of the steps, benches, sun shelf, and the vertical spa walls. The hot tub as well as the top of the cover box wall are capped by Valders limestone pieces. The project also features volleyball and basketball games. Photography by e3.
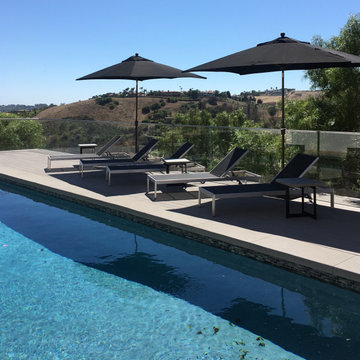
Huge beach style backyard rectangular privacy pool photo in Los Angeles with decking
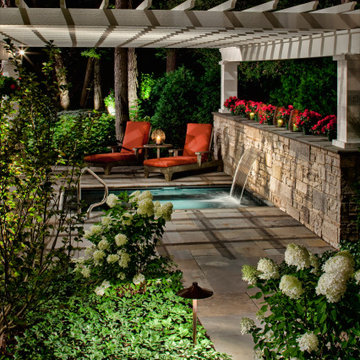
Example of a small classic backyard stone and rectangular privacy pool design in Chicago
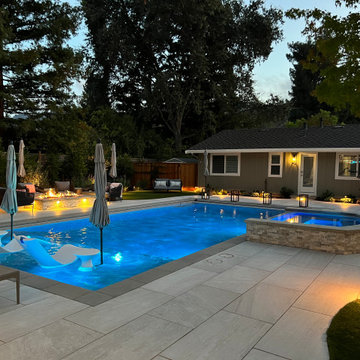
This backyard use to have a swimming pool that was built in the 1960's that we removed along with paver decking and old landscape. We created this Beautiful backyard with the help of designer Peter Koenig and our group of artisans that we assembled for this project
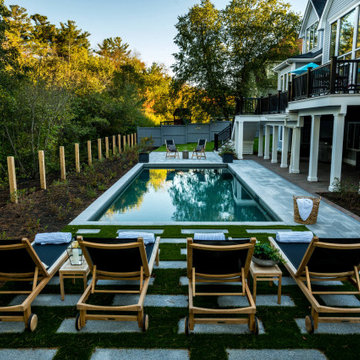
Example of a small trendy backyard concrete and rectangular lap and privacy pool design in Boston
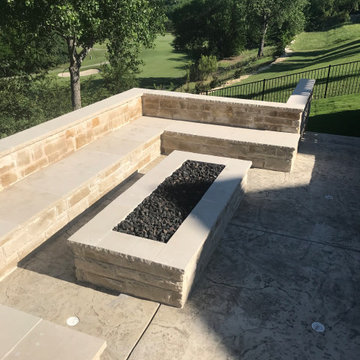
Large 1950s backyard stamped concrete and rectangular infinity and privacy pool photo in Dallas
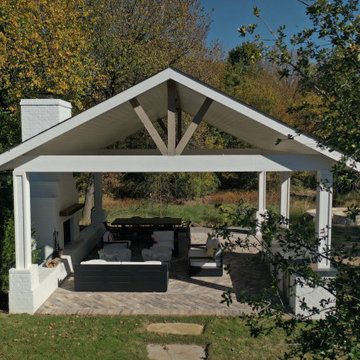
The complete outdoor entertainment center, featuring a natural stone rock grotto and a rustic Southwestern materials selection.
Pool - huge rustic backyard stone and custom-shaped natural and privacy pool idea in Dallas
Pool - huge rustic backyard stone and custom-shaped natural and privacy pool idea in Dallas
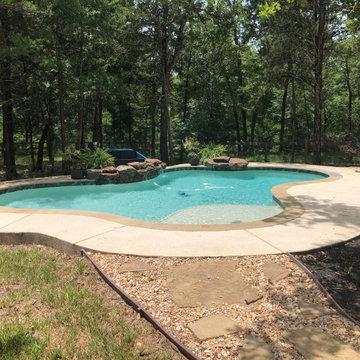
A rustic freeform pool with an added rock waterfall and a jumping rock. Flagstone coping.
Call us 979-704-6102
Mid-sized mountain style backyard concrete and custom-shaped natural and privacy pool photo in Other
Mid-sized mountain style backyard concrete and custom-shaped natural and privacy pool photo in Other
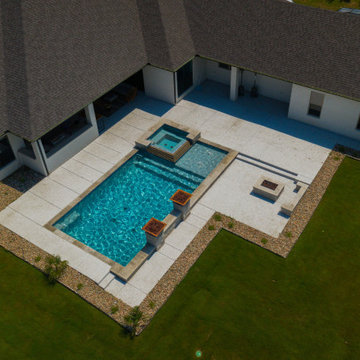
A Moderns family dreamscape backyard. Pool, Spa, fire pit, and landscape built for entertainment, with family fun.
Example of a huge 1950s backyard rectangular natural and privacy pool design in Dallas with decking
Example of a huge 1950s backyard rectangular natural and privacy pool design in Dallas with decking
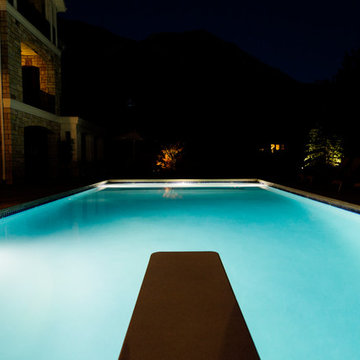
Pool lighting is a great way to add fun ambiance to your night time dips.
Example of a large transitional backyard stamped concrete and rectangular privacy pool design in Salt Lake City
Example of a large transitional backyard stamped concrete and rectangular privacy pool design in Salt Lake City
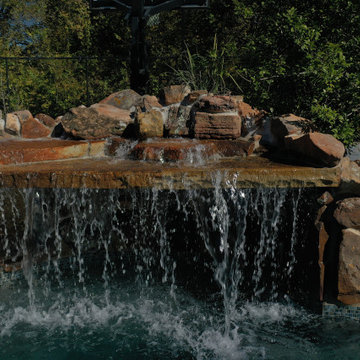
The complete outdoor entertainment center, featuring a natural stone rock grotto and a rustic Southwestern materials selection.
Huge mountain style backyard stone and custom-shaped natural and privacy pool photo in Dallas
Huge mountain style backyard stone and custom-shaped natural and privacy pool photo in Dallas
Black Privacy Pool Ideas
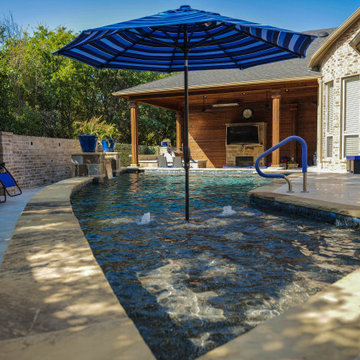
Arlington - TID2001
Pool - huge rustic backyard stone and custom-shaped privacy pool idea in Dallas
Pool - huge rustic backyard stone and custom-shaped privacy pool idea in Dallas
1






