Family Room
Refine by:
Budget
Sort by:Popular Today
1 - 20 of 314 photos

Mid-sized transitional carpeted, gray floor and wood wall family room photo in Denver with a bar and gray walls

Family room - large contemporary light wood floor, beige floor and vaulted ceiling family room idea in Los Angeles with gray walls, a ribbon fireplace, a metal fireplace and a wall-mounted tv
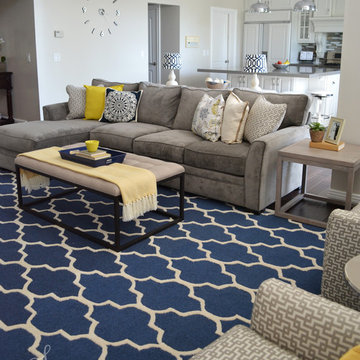
Kitchen and Family Room Renovation and Design by Sita Montgomery Interiors
Example of a mid-sized transitional open concept dark wood floor family room design in Salt Lake City with a wall-mounted tv and gray walls
Example of a mid-sized transitional open concept dark wood floor family room design in Salt Lake City with a wall-mounted tv and gray walls
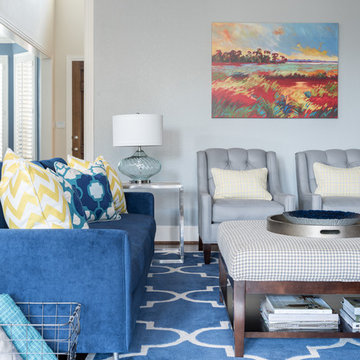
This client wanted a transitional using the colors blue, yellow and grays. We selected navy fabric for the sofa. We used geometric designs, hounds tooth, and plaid in the rug and fabrics in grays, blues and yellows along with driftwood finishes. What a fun space to watch football as a family.
Michael Hunter Photography
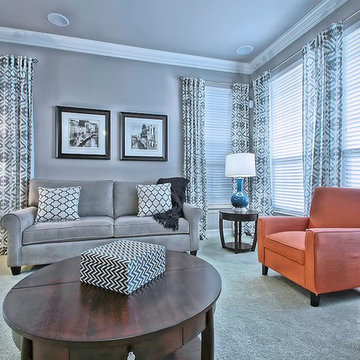
Michael John Lewis with Photography4MLS
Example of a mid-sized transitional open concept carpeted family room design in Dallas with gray walls and a wall-mounted tv
Example of a mid-sized transitional open concept carpeted family room design in Dallas with gray walls and a wall-mounted tv
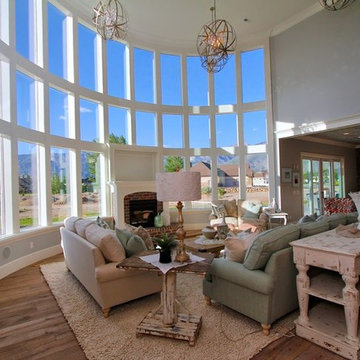
A mix of fun fresh fabrics in coral, green, tan, and more comes together in the functional, fun family room. Comfortable couches in different fabric create a lot of seating. Patterned ottomans add a splash of color. Floor to ceiling curved windows run the length of the room creating a view to die for. Replica antique furniture accents. Unique area rug straight from India and a fireplace with brick surround for cold winter nights. The lighting elevates this family room to the next level.
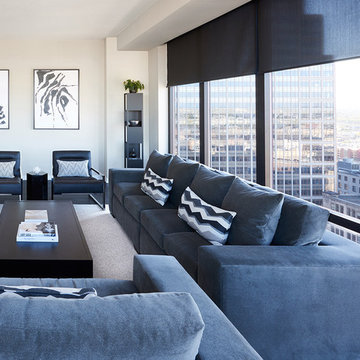
Interior Design: Gigi DiGiacomo, DiGiacomo Homes
Photo: Paul Markert, Markert Photo Inc.
Inspiration for a mid-sized open concept dark wood floor family room remodel in Minneapolis with gray walls, no fireplace and no tv
Inspiration for a mid-sized open concept dark wood floor family room remodel in Minneapolis with gray walls, no fireplace and no tv
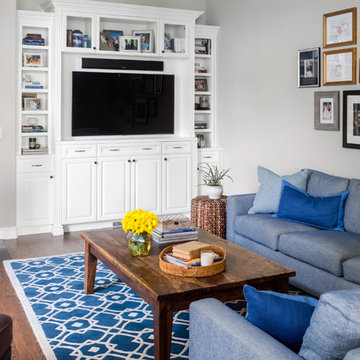
WE Studio Photography
Example of a mid-sized classic open concept medium tone wood floor and brown floor family room design in Seattle with gray walls, a corner fireplace, a stone fireplace and a media wall
Example of a mid-sized classic open concept medium tone wood floor and brown floor family room design in Seattle with gray walls, a corner fireplace, a stone fireplace and a media wall
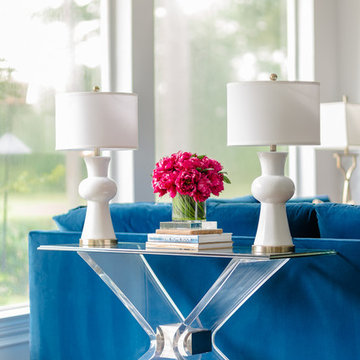
This existing client reached out to MMI Design for help shortly after the flood waters of Harvey subsided. Her home was ravaged by 5 feet of water throughout the first floor. What had been this client's long-term dream renovation became a reality, turning the nightmare of Harvey's wrath into one of the loveliest homes designed to date by MMI. We led the team to transform this home into a showplace. Our work included a complete redesign of her kitchen and family room, master bathroom, two powders, butler's pantry, and a large living room. MMI designed all millwork and cabinetry, adjusted the floor plans in various rooms, and assisted the client with all material specifications and furnishings selections. Returning these clients to their beautiful '"new" home is one of MMI's proudest moments!
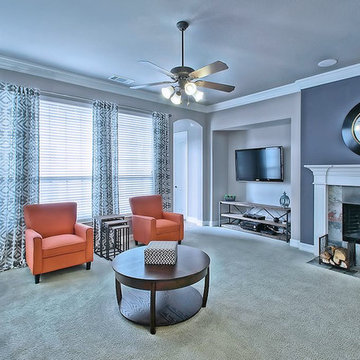
This bachelor pad's family room is dressed in grays and blues with a pop of orange for a casual feel with a little sophistication. The walls were all painted and new curtains hung with his existing rods. The nesting tables and media console were custom pieces made to fit this space. Michael John Lewis with Photography4MLS

Family room - transitional open concept medium tone wood floor, brown floor and coffered ceiling family room idea in Detroit with gray walls and a standard fireplace
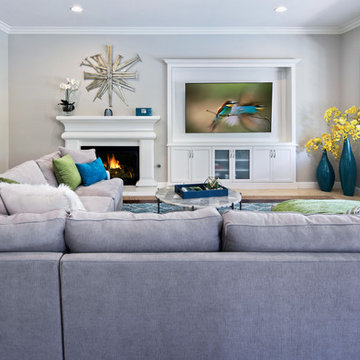
Example of a large transitional open concept ceramic tile and beige floor family room design in Orange County with gray walls, a standard fireplace, a wood fireplace surround and a wall-mounted tv
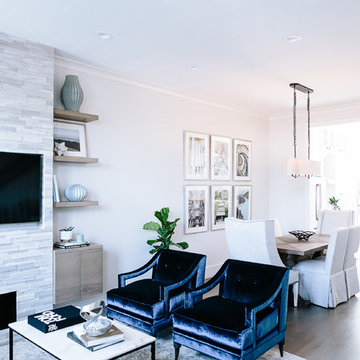
Our clients LOVE traveling and wanted us to frame their photography. It's rare that we find a client with a good eye in photography, so we were super happy to use meaningful pictures in their home.
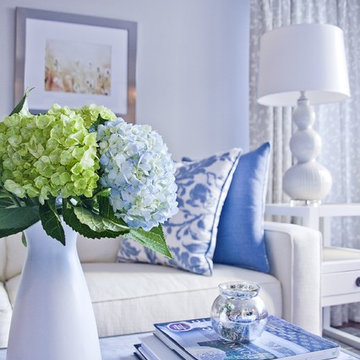
Accessories bring the living room together to create a warm and welcoming living room
Example of a mid-sized transitional enclosed dark wood floor and brown floor family room design in Miami with gray walls
Example of a mid-sized transitional enclosed dark wood floor and brown floor family room design in Miami with gray walls
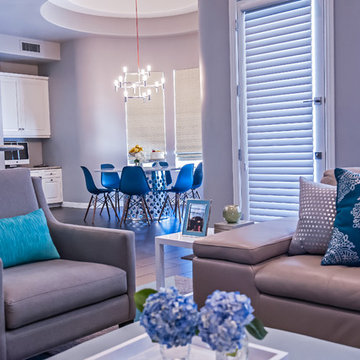
Red Egg Design Group | Courtney Lively Photography | Modern Family Room with dark wood floors, gray painted walls, custom media entertainment center taupe leather sectional sofa with teal colorful throw pillows, gray side chair and bold FLOR rug.
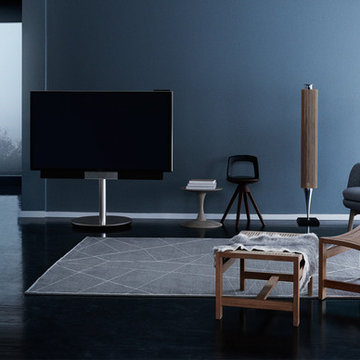
Inspiration for a dark wood floor family room remodel in New York with gray walls, no fireplace and a tv stand
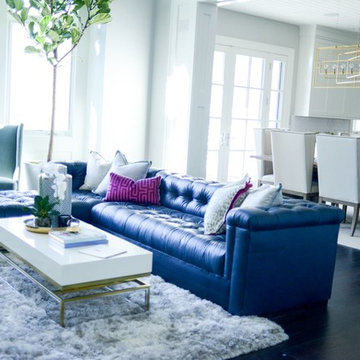
Great Room |
This space is the heart of the home where the most time is spent with the family. Keeping it open and inviting was key.
Family room - large modern open concept dark wood floor family room idea in San Diego with gray walls, a ribbon fireplace, a stone fireplace and a wall-mounted tv
Family room - large modern open concept dark wood floor family room idea in San Diego with gray walls, a ribbon fireplace, a stone fireplace and a wall-mounted tv
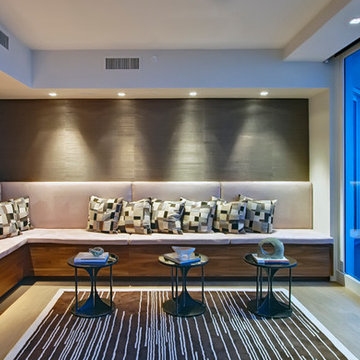
Myro Rosky, Roskyimages.com
Family room - contemporary open concept family room idea in Miami with gray walls
Family room - contemporary open concept family room idea in Miami with gray walls
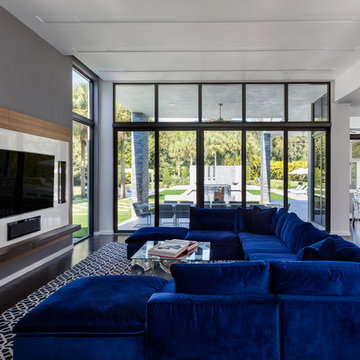
Inspiration for a contemporary dark wood floor family room remodel in Miami with gray walls, no fireplace and a media wall
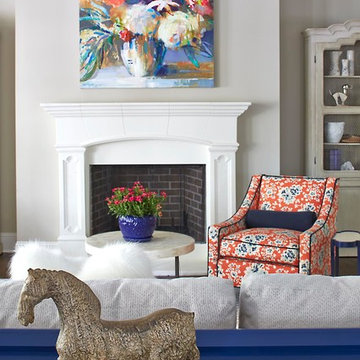
Photography by Lauren Rubinstein
Inspiration for a large transitional open concept dark wood floor and brown floor family room remodel in Atlanta with gray walls, a standard fireplace, a wood fireplace surround and no tv
Inspiration for a large transitional open concept dark wood floor and brown floor family room remodel in Atlanta with gray walls, a standard fireplace, a wood fireplace surround and no tv
1





