Blue Floor Laundry Room with Quartz Countertops Ideas
Refine by:
Budget
Sort by:Popular Today
1 - 20 of 164 photos
Item 1 of 3

Mary Carol Fitzgerald
Example of a mid-sized minimalist single-wall concrete floor and blue floor dedicated laundry room design in Chicago with an undermount sink, shaker cabinets, blue cabinets, quartz countertops, blue walls, a side-by-side washer/dryer and white countertops
Example of a mid-sized minimalist single-wall concrete floor and blue floor dedicated laundry room design in Chicago with an undermount sink, shaker cabinets, blue cabinets, quartz countertops, blue walls, a side-by-side washer/dryer and white countertops

Mid-sized farmhouse galley slate floor and blue floor dedicated laundry room photo in Grand Rapids with recessed-panel cabinets, white cabinets, quartz countertops, white walls, a side-by-side washer/dryer and white countertops

Farmhouse style laundry room featuring navy patterned Cement Tile flooring, custom white overlay cabinets, brass cabinet hardware, farmhouse sink, and wall mounted faucet.

Mud room custom built in - dog station pantry laundry room off the kitchen
Mid-sized transitional porcelain tile and blue floor utility room photo in Miami with an undermount sink, shaker cabinets, blue cabinets, quartz countertops, white walls, a stacked washer/dryer and white countertops
Mid-sized transitional porcelain tile and blue floor utility room photo in Miami with an undermount sink, shaker cabinets, blue cabinets, quartz countertops, white walls, a stacked washer/dryer and white countertops

This busy family needed a functional yet beautiful laundry room since it is off the garage entrance as well as it's own entrance off the front of the house too!
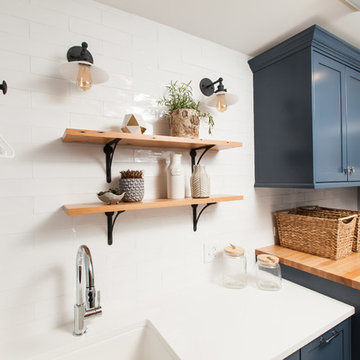
Mary Carol Fitzgerald
Mid-sized minimalist single-wall concrete floor and blue floor dedicated laundry room photo in Chicago with an undermount sink, shaker cabinets, blue cabinets, quartz countertops, blue walls, a side-by-side washer/dryer and white countertops
Mid-sized minimalist single-wall concrete floor and blue floor dedicated laundry room photo in Chicago with an undermount sink, shaker cabinets, blue cabinets, quartz countertops, blue walls, a side-by-side washer/dryer and white countertops

Example of a large transitional galley ceramic tile and blue floor dedicated laundry room design in Dallas with an undermount sink, shaker cabinets, white cabinets, quartz countertops, white backsplash, cement tile backsplash, white walls, a side-by-side washer/dryer and white countertops

Mike Kaskel Retirement home designed for extended family! I loved this couple! They decided to build their retirement dream home before retirement so that they could enjoy entertaining their grown children and their newly started families. A bar area with 2 beer taps, space for air hockey, a large balcony, a first floor kitchen with a large island opening to a fabulous pool and the ocean are just a few things designed with the kids in mind. The color palette is casual beach with pops of aqua and turquoise that add to the relaxed feel of the home.
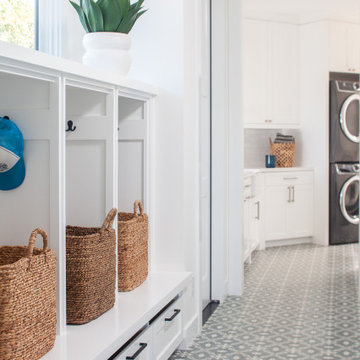
Encaustic tiles on the floor keep this laundry room and mud room playful while discretely hiding dirt and dust. Built-in cabinetry offers an organized spot for backpacks, shoes, and hats.
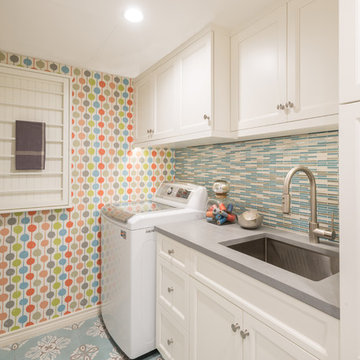
Interior Design and staging by Dona Rosene Interiors. Cabinet design and layout by Luxury Kitchen by Helene. Photos by Michael Hunter.
Inspiration for a mid-sized transitional l-shaped concrete floor and blue floor utility room remodel in Dallas with an undermount sink, shaker cabinets, white cabinets, quartz countertops, multicolored walls and a side-by-side washer/dryer
Inspiration for a mid-sized transitional l-shaped concrete floor and blue floor utility room remodel in Dallas with an undermount sink, shaker cabinets, white cabinets, quartz countertops, multicolored walls and a side-by-side washer/dryer
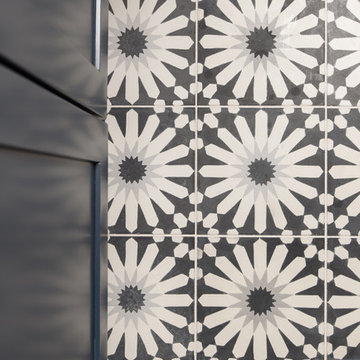
Mary Carol Fitzgerald
Inspiration for a mid-sized modern single-wall concrete floor and blue floor dedicated laundry room remodel in Chicago with an undermount sink, shaker cabinets, blue cabinets, quartz countertops, blue walls, a side-by-side washer/dryer and white countertops
Inspiration for a mid-sized modern single-wall concrete floor and blue floor dedicated laundry room remodel in Chicago with an undermount sink, shaker cabinets, blue cabinets, quartz countertops, blue walls, a side-by-side washer/dryer and white countertops
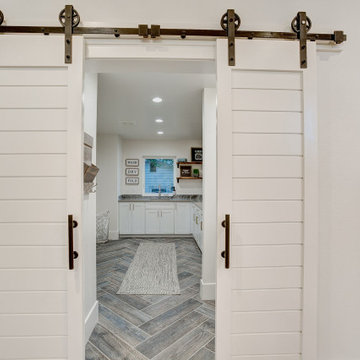
Mid-sized minimalist l-shaped porcelain tile and blue floor dedicated laundry room photo in Denver with an undermount sink, shaker cabinets, white cabinets, quartz countertops, white walls, a side-by-side washer/dryer and gray countertops

Who says you can't have a laundry/mudroom that has style and function!? We transformed this traditional craftsman style room and turned it into a modern craftsman for this busy family of 4.
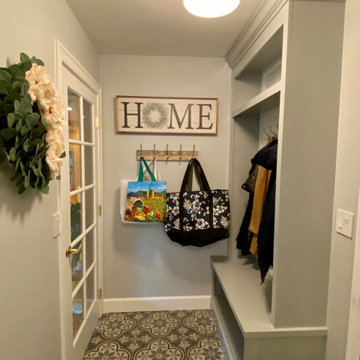
Monogram Builders LLC
Dedicated laundry room - mid-sized country l-shaped porcelain tile and blue floor dedicated laundry room idea in Portland with an undermount sink, recessed-panel cabinets, white cabinets, quartz countertops, blue walls, a side-by-side washer/dryer and beige countertops
Dedicated laundry room - mid-sized country l-shaped porcelain tile and blue floor dedicated laundry room idea in Portland with an undermount sink, recessed-panel cabinets, white cabinets, quartz countertops, blue walls, a side-by-side washer/dryer and beige countertops
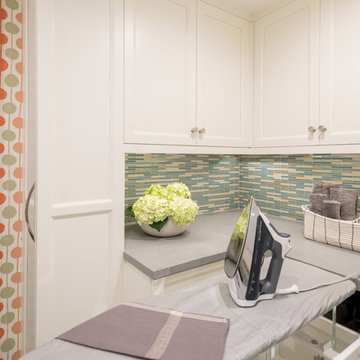
Interior Design and staging by Dona Rosene Interiors. Cabinet design and layout by Luxury Kitchen by Helene. Photos by Michael Hunter.
Utility room - mid-sized transitional l-shaped concrete floor and blue floor utility room idea in Dallas with an undermount sink, shaker cabinets, white cabinets, quartz countertops, multicolored walls and a side-by-side washer/dryer
Utility room - mid-sized transitional l-shaped concrete floor and blue floor utility room idea in Dallas with an undermount sink, shaker cabinets, white cabinets, quartz countertops, multicolored walls and a side-by-side washer/dryer
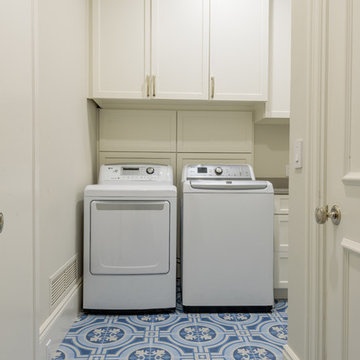
Design/Build: RPCD, Inc.
All Photos © Mike Healey Photography
Example of a large transitional l-shaped ceramic tile and blue floor dedicated laundry room design in Dallas with an undermount sink, recessed-panel cabinets, white cabinets, quartz countertops, white walls, a side-by-side washer/dryer and gray countertops
Example of a large transitional l-shaped ceramic tile and blue floor dedicated laundry room design in Dallas with an undermount sink, recessed-panel cabinets, white cabinets, quartz countertops, white walls, a side-by-side washer/dryer and gray countertops

Example of a huge transitional u-shaped concrete floor and blue floor utility room design in Other with an undermount sink, flat-panel cabinets, blue cabinets, quartz countertops, white backsplash, subway tile backsplash, white walls, a side-by-side washer/dryer and white countertops

The classics never go out of style, as is the case with this custom new build that was interior designed from the blueprint stages with enduring longevity in mind. An eye for scale is key with these expansive spaces calling for proper proportions, intentional details, liveable luxe materials and a melding of functional design with timeless aesthetics. The result is cozy, welcoming and balanced grandeur. | Photography Joshua Caldwell
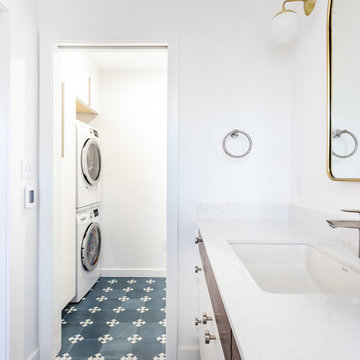
A complete laundry with plenty of storage, a folding counter and window are adjacent to the master bath. There's a pocket door allowing the space to be closed off from the bath.
Blue Floor Laundry Room with Quartz Countertops Ideas

Bathed in soft blue this laundry room doubles as a craft room with custom cabinetry and a center island.
Utility room - large traditional u-shaped porcelain tile and blue floor utility room idea in Minneapolis with a farmhouse sink, shaker cabinets, blue cabinets, quartz countertops, white backsplash, ceramic backsplash, blue walls, a side-by-side washer/dryer and white countertops
Utility room - large traditional u-shaped porcelain tile and blue floor utility room idea in Minneapolis with a farmhouse sink, shaker cabinets, blue cabinets, quartz countertops, white backsplash, ceramic backsplash, blue walls, a side-by-side washer/dryer and white countertops
1





