Blue Galley Laundry Room Ideas
Refine by:
Budget
Sort by:Popular Today
101 - 120 of 143 photos
Item 1 of 3
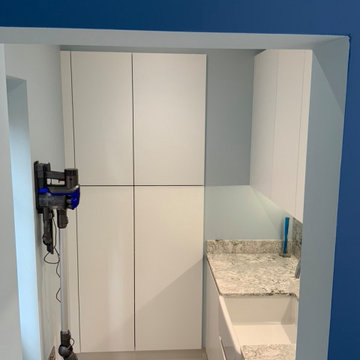
Small utility room through square arch from kitchen
Small southwest galley utility room photo in Buckinghamshire with gray cabinets and quartzite countertops
Small southwest galley utility room photo in Buckinghamshire with gray cabinets and quartzite countertops
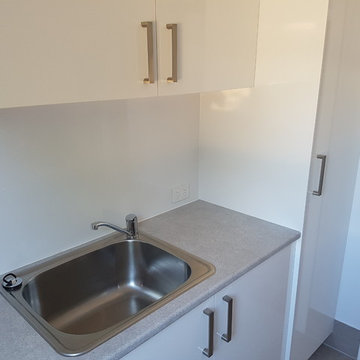
Sean Hillman
Dedicated laundry room - mid-sized modern galley ceramic tile and brown floor dedicated laundry room idea in Newcastle - Maitland with a drop-in sink, laminate countertops, gray walls and a stacked washer/dryer
Dedicated laundry room - mid-sized modern galley ceramic tile and brown floor dedicated laundry room idea in Newcastle - Maitland with a drop-in sink, laminate countertops, gray walls and a stacked washer/dryer
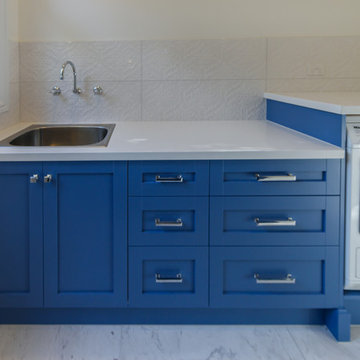
Raised washing machine & dryer to minimise bending. Fun blue but traditional cabinetry. Storage for cleaning clothes, etc in drawers. Textured tiles to the splashback and marble look porcelain on the floor.
photography by Vicki Morskate VStyle+ Imagery
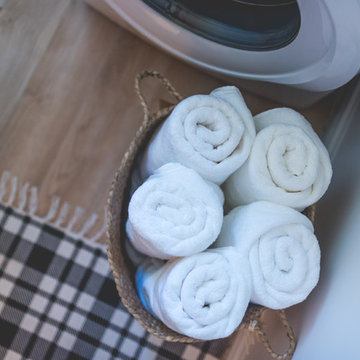
Conception, design et gestion de projet: Stéphanie Fortier, designer d'intérieur.
http://stephaniefortierdesign.com/
Crédit photo: Bodoum photographie
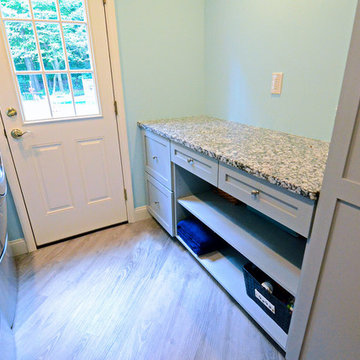
Mid-sized transitional galley vinyl floor and gray floor utility room photo in Philadelphia with a drop-in sink, shaker cabinets, gray cabinets, granite countertops, blue walls and a side-by-side washer/dryer
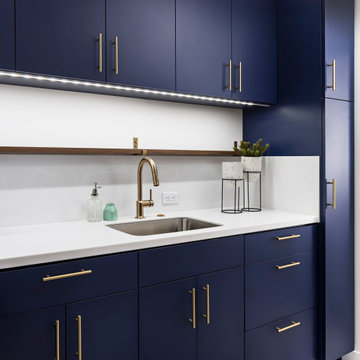
The goal of this project was to create an updated, brighter, and larger kitchen for the whole family to enjoy. This new kitchen also needed to seamlessly integrate with the rest of the home both functionally and aesthetically. The laundry room also needed an aesthetic refresh. What sets this kitchen apart is the laminated plywood edging between walnut cabinetry and the door handle detail integrated within those boundaries.

When all but the master suite was redesigned in a newly-purchased home, an opportunity arose for transformation.
Lack of storage, low-height counters and an unnecessary closet space were all undesirable.
Closing off the adjacent closet allowed for wider and taller vanities and a make-up station in the bathroom. Eliminating the tub, a shower sizable to wash large dogs is nestled by the windows offering ample light. The water-closet sits where the previous shower was, paired with French doors creating an airy feel while maintaining privacy.
In the old closet, the previous opening to the master bath is closed off with new access from the hallway allowing for a new laundry space. The cabinetry layout ensures maximum storage. Utilizing the longest wall for equipment offered full surface space with short hanging above and a tower functions as designated tall hanging with the dog’s water bowl built-in below.
A palette of warm silvers and blues compliment the bold patterns found in each of the spaces.
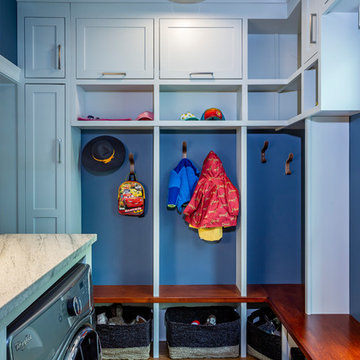
Keep everything organized in 1 room! We loved creating this mud room/laundry room for our clients. This gorgeous space features built-in cabinetry and a beautiful area to make the laundry fun.
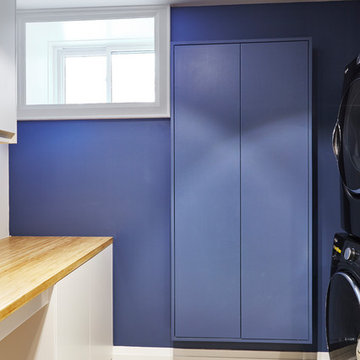
Valerie Wilcox
Inspiration for a mid-sized eclectic galley concrete floor and gray floor utility room remodel in Toronto with flat-panel cabinets, white cabinets, wood countertops, blue walls and a stacked washer/dryer
Inspiration for a mid-sized eclectic galley concrete floor and gray floor utility room remodel in Toronto with flat-panel cabinets, white cabinets, wood countertops, blue walls and a stacked washer/dryer
Blue Galley Laundry Room Ideas
6





