Blue Kitchen with Green Backsplash Ideas
Refine by:
Budget
Sort by:Popular Today
61 - 80 of 144 photos
Item 1 of 3

Pull out drawers create accessible storage solution in a tall pantry cabinet.
Inspiration for a small contemporary medium tone wood floor kitchen pantry remodel in Richmond with a single-bowl sink, flat-panel cabinets, dark wood cabinets, green backsplash, stainless steel appliances and no island
Inspiration for a small contemporary medium tone wood floor kitchen pantry remodel in Richmond with a single-bowl sink, flat-panel cabinets, dark wood cabinets, green backsplash, stainless steel appliances and no island

Photo: Marni Epstein-Mervis © 2018 Houzz
Open concept kitchen - industrial l-shaped painted wood floor and black floor open concept kitchen idea in Los Angeles with an undermount sink, recessed-panel cabinets, white cabinets, green backsplash, stainless steel appliances, an island and white countertops
Open concept kitchen - industrial l-shaped painted wood floor and black floor open concept kitchen idea in Los Angeles with an undermount sink, recessed-panel cabinets, white cabinets, green backsplash, stainless steel appliances, an island and white countertops
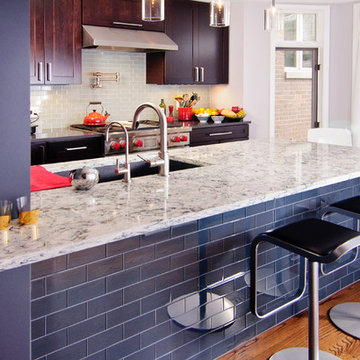
James Jordan Photography
Inspiration for a small contemporary galley medium tone wood floor eat-in kitchen remodel in Chicago with an undermount sink, recessed-panel cabinets, dark wood cabinets, quartz countertops, green backsplash, subway tile backsplash, stainless steel appliances and a peninsula
Inspiration for a small contemporary galley medium tone wood floor eat-in kitchen remodel in Chicago with an undermount sink, recessed-panel cabinets, dark wood cabinets, quartz countertops, green backsplash, subway tile backsplash, stainless steel appliances and a peninsula

Small transitional L-shaped eat-in kitchen in Woodland Park, NJ with white inset cabinets, white cabinets, green tile backsplash, and a dark island.
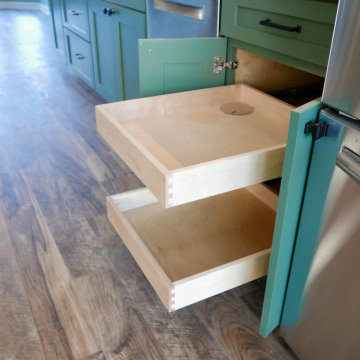
Full extension drawer with dovetail construction and under-mount soft close guides. Pullouts in base cabinets with the same construction as the drawers.

Courtyard kitchen with door up. Photography by Lucas Henning.
Inspiration for a mid-sized coastal single-wall light wood floor kitchen remodel in Seattle with a drop-in sink, flat-panel cabinets, brown cabinets, granite countertops, green backsplash, stone slab backsplash, stainless steel appliances, green countertops and an island
Inspiration for a mid-sized coastal single-wall light wood floor kitchen remodel in Seattle with a drop-in sink, flat-panel cabinets, brown cabinets, granite countertops, green backsplash, stone slab backsplash, stainless steel appliances, green countertops and an island

To create a strong focal point for the room, the fireplace was designed with a new steel facade and treated with a product that will allow it to acquire a warm patina with age.
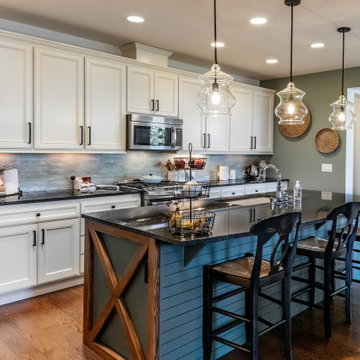
Here’s a beach-style kitchen that I’m sure you would feel at home in. This single-wall kitchen is part of a great room and was designed to maintain the fresh and airy feel of the entire house while also incorporating a countryside vibe by adding some rustic elements to the space. It features white beaded inset cabinets, dark gray granite countertops, light green textured elongated hex tiles that match those on the fireplace, and a rustic island with an undermount sink and an eat-in kitchen area.
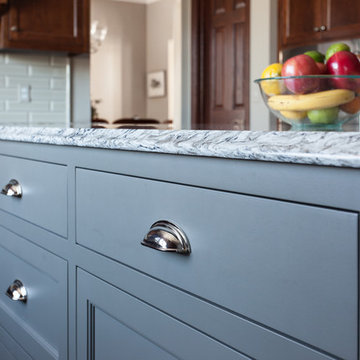
Ella Studios
Eat-in kitchen - large traditional l-shaped dark wood floor eat-in kitchen idea in Minneapolis with an undermount sink, beaded inset cabinets, dark wood cabinets, granite countertops, green backsplash, subway tile backsplash, stainless steel appliances and an island
Eat-in kitchen - large traditional l-shaped dark wood floor eat-in kitchen idea in Minneapolis with an undermount sink, beaded inset cabinets, dark wood cabinets, granite countertops, green backsplash, subway tile backsplash, stainless steel appliances and an island
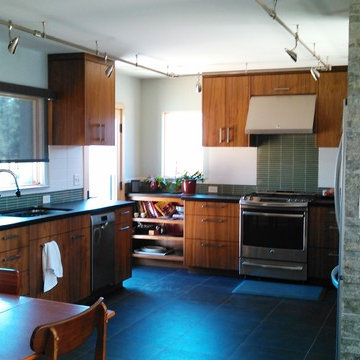
Eat-in kitchen - modern u-shaped porcelain tile and black floor eat-in kitchen idea in Phoenix with an undermount sink, flat-panel cabinets, medium tone wood cabinets, green backsplash, glass tile backsplash, stainless steel appliances, no island and black countertops

Modern Kitchen Remodel in a mid-century modern home in Franklin, Michigan featuring a mix of high gloss white and satin walnut cabinetry and quartz countertops with green glass tile backsplash. Three skylights flood the space with natural light.
Photography by: studiOsnap
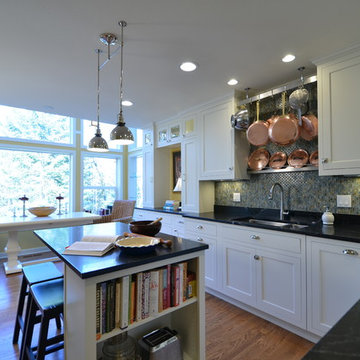
Bad layout, old oak cabinets, and a sea of beige were replaced with thoughtful design of custom cabinets. The white inset cabinets offer more usable storage while the new island allows for better circulation and connection than the previous peninsula. Copper pots pop against the green tile mosaic and create a cool contrast for the white and black color scheme.
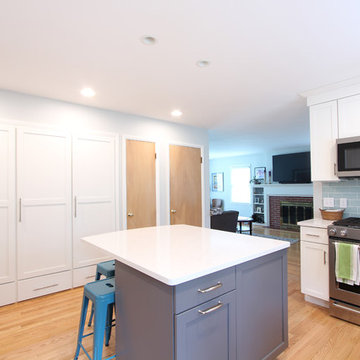
Small transitional u-shaped light wood floor and brown floor kitchen photo in Other with an undermount sink, shaker cabinets, white cabinets, quartz countertops, green backsplash, glass tile backsplash, stainless steel appliances, an island and white countertops
This three home project in Seattle was a creative challenge we were excited to tackle. The lot sizes were long and narrow, so we decided to create a compact contemporary space. Our design team chose light solid surface elements and a dark flooring for a warmer mix.
Photographer: Layne Freedle
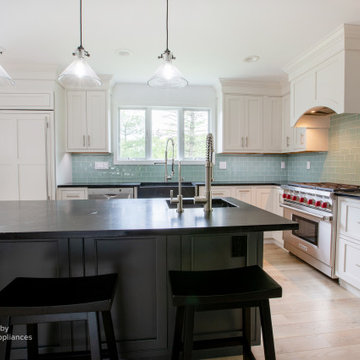
A large transitional l-shaped kitchen design in Wayne, NJ, with white shaker cabinets, and a dark island. This kitchen also has a farmhouse sink, quartz countertops, green subway tile backsplash, designer appliances and black countertops.
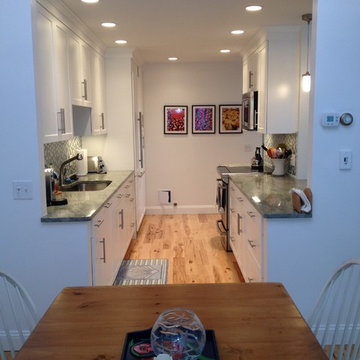
Example of a small trendy u-shaped medium tone wood floor and brown floor enclosed kitchen design in Boston with an undermount sink, shaker cabinets, white cabinets, laminate countertops, green backsplash, mosaic tile backsplash, paneled appliances and no island
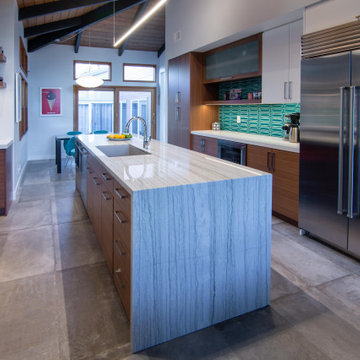
Custom kitchen cabinets
Inspiration for a large 1960s galley gray floor and shiplap ceiling kitchen remodel in San Diego with an undermount sink, flat-panel cabinets, green backsplash, stainless steel appliances, an island and beige countertops
Inspiration for a large 1960s galley gray floor and shiplap ceiling kitchen remodel in San Diego with an undermount sink, flat-panel cabinets, green backsplash, stainless steel appliances, an island and beige countertops

Example of a mid-sized transitional l-shaped porcelain tile and brown floor eat-in kitchen design in Phoenix with a farmhouse sink, raised-panel cabinets, medium tone wood cabinets, quartz countertops, green backsplash, ceramic backsplash, stainless steel appliances, an island and white countertops
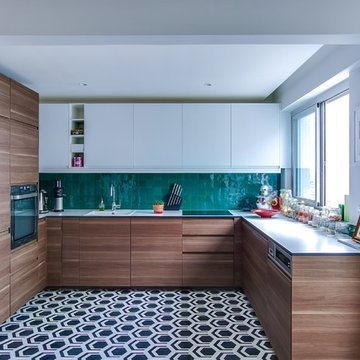
meero
Inspiration for a contemporary u-shaped cement tile floor open concept kitchen remodel in Paris with an undermount sink, beaded inset cabinets, green backsplash, terra-cotta backsplash, stainless steel appliances, white cabinets and laminate countertops
Inspiration for a contemporary u-shaped cement tile floor open concept kitchen remodel in Paris with an undermount sink, beaded inset cabinets, green backsplash, terra-cotta backsplash, stainless steel appliances, white cabinets and laminate countertops
Blue Kitchen with Green Backsplash Ideas
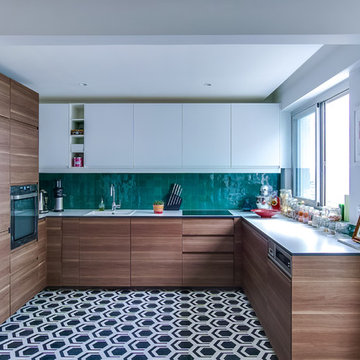
meero
Inspiration for a mid-sized contemporary u-shaped cement tile floor open concept kitchen remodel in Paris with an undermount sink, flat-panel cabinets, medium tone wood cabinets, laminate countertops, green backsplash and paneled appliances
Inspiration for a mid-sized contemporary u-shaped cement tile floor open concept kitchen remodel in Paris with an undermount sink, flat-panel cabinets, medium tone wood cabinets, laminate countertops, green backsplash and paneled appliances
4





