Blue Kitchen with Green Backsplash Ideas
Refine by:
Budget
Sort by:Popular Today
41 - 60 of 144 photos
Item 1 of 3
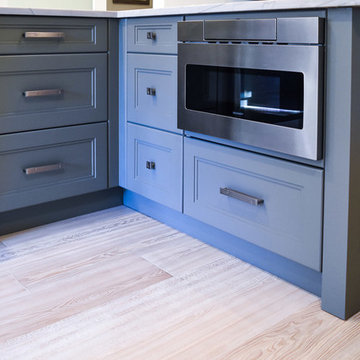
Inspiration for a mid-sized transitional galley light wood floor open concept kitchen remodel in Jacksonville with a single-bowl sink, recessed-panel cabinets, gray cabinets, quartz countertops, green backsplash, mosaic tile backsplash, stainless steel appliances and no island

Bill Secord
Inspiration for a huge craftsman porcelain tile eat-in kitchen remodel in Seattle with an integrated sink, shaker cabinets, medium tone wood cabinets, solid surface countertops, green backsplash, stone tile backsplash, stainless steel appliances and an island
Inspiration for a huge craftsman porcelain tile eat-in kitchen remodel in Seattle with an integrated sink, shaker cabinets, medium tone wood cabinets, solid surface countertops, green backsplash, stone tile backsplash, stainless steel appliances and an island
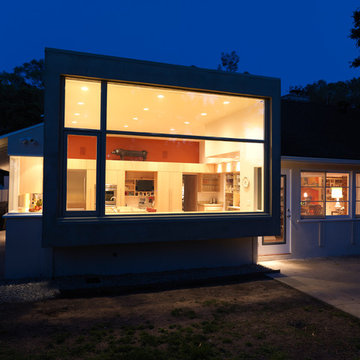
Erich Koyama
Enclosed kitchen - large contemporary u-shaped bamboo floor enclosed kitchen idea in Los Angeles with an undermount sink, flat-panel cabinets, light wood cabinets, quartzite countertops, green backsplash, glass tile backsplash, stainless steel appliances and an island
Enclosed kitchen - large contemporary u-shaped bamboo floor enclosed kitchen idea in Los Angeles with an undermount sink, flat-panel cabinets, light wood cabinets, quartzite countertops, green backsplash, glass tile backsplash, stainless steel appliances and an island
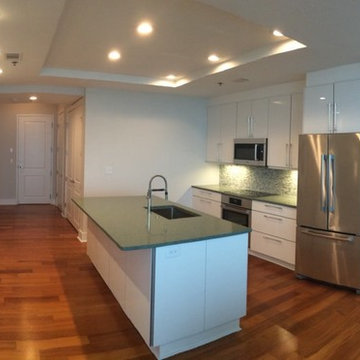
Client's favorite color is green! We replaced the floors in 2019, so this is the old flooring.
Example of a minimalist laminate floor open concept kitchen design in Atlanta with an undermount sink, flat-panel cabinets, white cabinets, quartz countertops, green backsplash, mosaic tile backsplash, stainless steel appliances and green countertops
Example of a minimalist laminate floor open concept kitchen design in Atlanta with an undermount sink, flat-panel cabinets, white cabinets, quartz countertops, green backsplash, mosaic tile backsplash, stainless steel appliances and green countertops
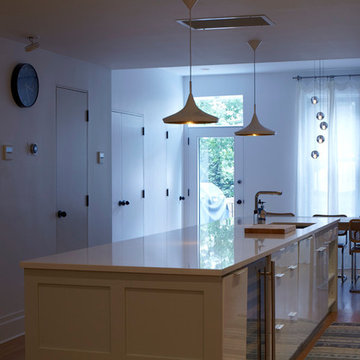
For a young family looking to design and furnish their Brooklyn townhome, we created a floorplan that defined various zones within the long, thin floorplate common in townhouses. We delineated the zones into private and more public, or family spaces.
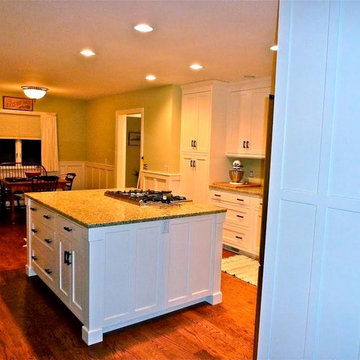
Mid-sized elegant l-shaped medium tone wood floor eat-in kitchen photo in New York with an island, shaker cabinets, white cabinets, granite countertops, green backsplash, stainless steel appliances and an undermount sink
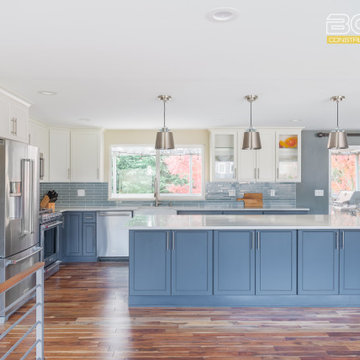
Large l-shaped medium tone wood floor and brown floor eat-in kitchen photo in Seattle with a farmhouse sink, shaker cabinets, white cabinets, quartz countertops, green backsplash, stainless steel appliances, an island and white countertops
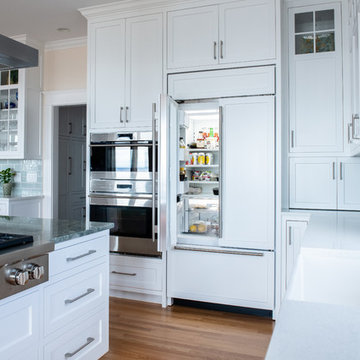
Kitchen Design by Sarah Steinberg Custom Designs
Photo credit to Kristina O'Brien Photography
Inspiration for a large contemporary l-shaped light wood floor and beige floor open concept kitchen remodel in Portland Maine with a farmhouse sink, recessed-panel cabinets, white cabinets, green backsplash, paneled appliances and two islands
Inspiration for a large contemporary l-shaped light wood floor and beige floor open concept kitchen remodel in Portland Maine with a farmhouse sink, recessed-panel cabinets, white cabinets, green backsplash, paneled appliances and two islands
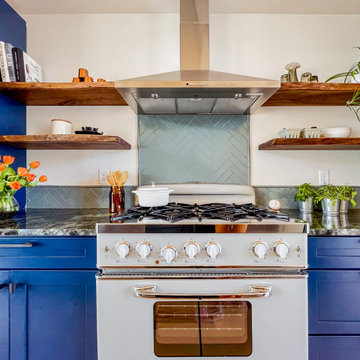
This fun custom kitchen gets a proper final touch with a Fireclay Tile backsplash. 2x8 handmade Tiles in blue-green Flagstone fit together in a herringbone pattern surrounding the stovetop, complete with Round Liner trim for a clean finish.
DESIGN
Chora Studios
PHOTOS
Beth Perry
TILE SHOWN
2x8 handmade Tiles in blue-green Flagstone
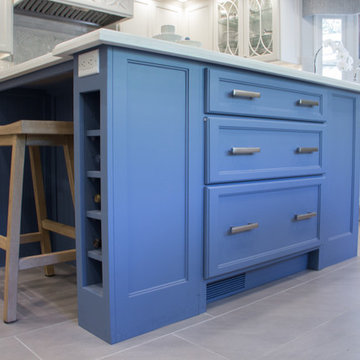
With storage features on each side, this island provides a large amount of additional storage to this kitchen. My personal favorite is the wine storage on each side of the seating area! Plus. if you look closely, you will see the toe-kick vent that was built in to be seamless with the cabinetry.
Photos: Rebecca Quandt
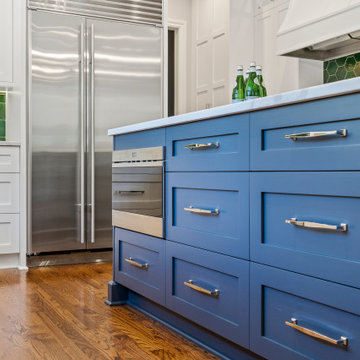
Luminous updated kitchen featuring Large Hexagons in 47 Vermont Pine
Example of a large transitional l-shaped light wood floor and brown floor open concept kitchen design in Minneapolis with a drop-in sink, beaded inset cabinets, white cabinets, quartzite countertops, green backsplash, ceramic backsplash, stainless steel appliances, an island and white countertops
Example of a large transitional l-shaped light wood floor and brown floor open concept kitchen design in Minneapolis with a drop-in sink, beaded inset cabinets, white cabinets, quartzite countertops, green backsplash, ceramic backsplash, stainless steel appliances, an island and white countertops
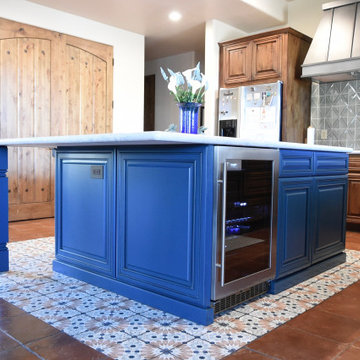
Eat-in kitchen - mid-sized transitional l-shaped porcelain tile and brown floor eat-in kitchen idea in Phoenix with a farmhouse sink, raised-panel cabinets, medium tone wood cabinets, quartz countertops, green backsplash, ceramic backsplash, stainless steel appliances, an island and white countertops
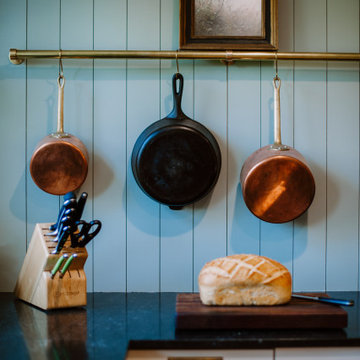
Inspiration for a large transitional l-shaped light wood floor and brown floor open concept kitchen remodel in Houston with an undermount sink, shaker cabinets, beige cabinets, granite countertops, green backsplash, wood backsplash, stainless steel appliances, an island and black countertops
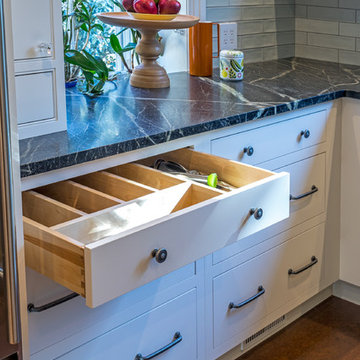
Example of a huge transitional u-shaped cork floor and brown floor enclosed kitchen design in Philadelphia with an undermount sink, flat-panel cabinets, white cabinets, soapstone countertops, green backsplash, ceramic backsplash, stainless steel appliances, a peninsula and multicolored countertops
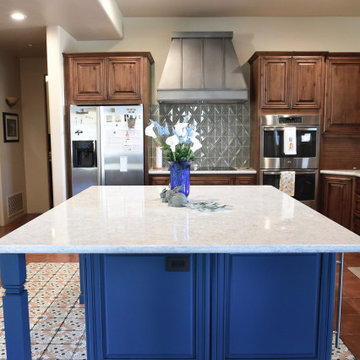
Example of a mid-sized transitional l-shaped porcelain tile and brown floor eat-in kitchen design in Phoenix with a farmhouse sink, raised-panel cabinets, medium tone wood cabinets, quartz countertops, green backsplash, ceramic backsplash, stainless steel appliances, an island and white countertops
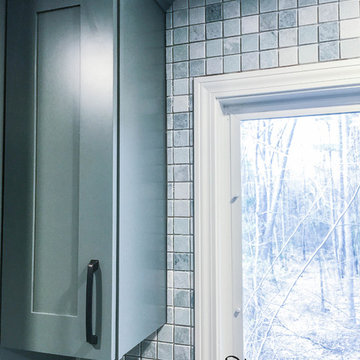
Modern farmhouse kitchen remodel progress shot.
Example of a small farmhouse galley light wood floor and brown floor kitchen design in Boston with a drop-in sink, shaker cabinets, green cabinets, granite countertops, green backsplash, marble backsplash, black appliances and multicolored countertops
Example of a small farmhouse galley light wood floor and brown floor kitchen design in Boston with a drop-in sink, shaker cabinets, green cabinets, granite countertops, green backsplash, marble backsplash, black appliances and multicolored countertops
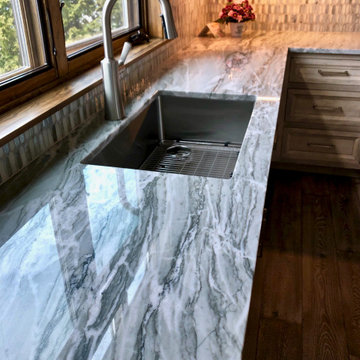
Example of a mid-sized country l-shaped medium tone wood floor, brown floor and exposed beam open concept kitchen design in Chicago with an undermount sink, flat-panel cabinets, distressed cabinets, quartzite countertops, green backsplash, glass tile backsplash, stainless steel appliances, an island and green countertops
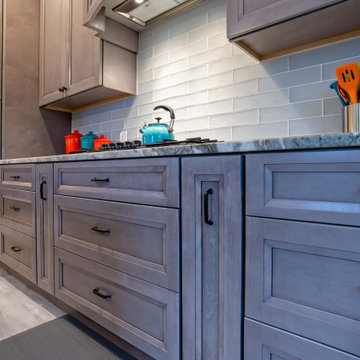
Main Line Kitchen Design’s unique business model allows our customers to work with the most experienced designers and get the most competitive kitchen cabinet pricing.
How does Main Line Kitchen Design offer the best designs along with the most competitive kitchen cabinet pricing? We are a more modern and cost effective business model. We are a kitchen cabinet dealer and design team that carries the highest quality kitchen cabinetry, is experienced, convenient, and reasonable priced. Our five award winning designers work by appointment only, with pre-qualified customers, and only on complete kitchen renovations.
Our designers are some of the most experienced and award winning kitchen designers in the Delaware Valley. We design with and sell 8 nationally distributed cabinet lines. Cabinet pricing is slightly less than major home centers for semi-custom cabinet lines, and significantly less than traditional showrooms for custom cabinet lines.
After discussing your kitchen on the phone, first appointments always take place in your home, where we discuss and measure your kitchen. Subsequent appointments usually take place in one of our offices and selection centers where our customers consider and modify 3D designs on flat screen TV’s. We can also bring sample doors and finishes to your home and make design changes on our laptops in 20-20 CAD with you, in your own kitchen.
Call today! We can estimate your kitchen project from soup to nuts in a 15 minute phone call and you can find out why we get the best reviews on the internet. We look forward to working with you.
As our company tag line says:
“The world of kitchen design is changing…”

Washington DC Wardman Refined Industrial Kitchen
Design by #MeghanBrowne4JenniferGilmer
http://www.gilmerkitchens.com/
Photography by John Cole
Blue Kitchen with Green Backsplash Ideas

Erika Barczak, By Design Interiors Inc.
Photo Credit: Daniel Angulo www.danielangulo.com
Builder: Wamhoff Design Build www.wamhoffdesignbuild.com
After knocking down walls to open up the space and adding skylights, a bright, airy kitchen with abundant natural light was created. The lighting, counter stools and soapstone countertops give the room an urban chic, semi-industrial feel but the warmth of the wooden beams and the wood flooring make sure that the space is not cold. A secondary, smaller island was put on wheels in order to have a movable and highly functional prep space.
3





