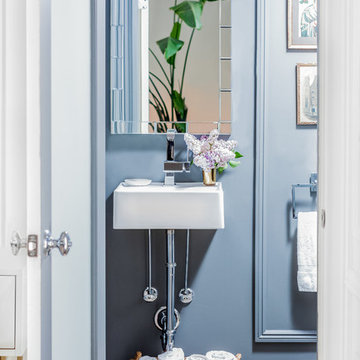Blue Powder Room with Gray Walls Ideas
Refine by:
Budget
Sort by:Popular Today
1 - 20 of 47 photos
Item 1 of 3
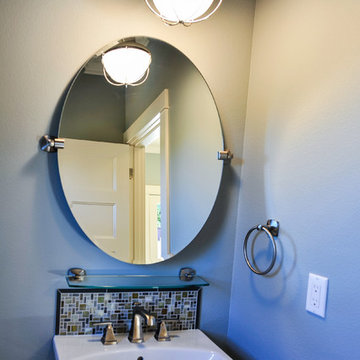
Photographed By: Heidi Von Tagen
Powder room - mid-sized contemporary multicolored tile and glass tile powder room idea in Portland with a pedestal sink and gray walls
Powder room - mid-sized contemporary multicolored tile and glass tile powder room idea in Portland with a pedestal sink and gray walls
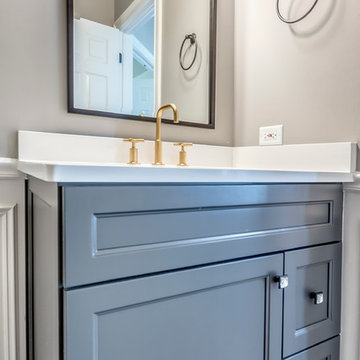
Marina Storm: Picture Perfect House
Transitional powder room photo in Chicago with gray cabinets and gray walls
Transitional powder room photo in Chicago with gray cabinets and gray walls
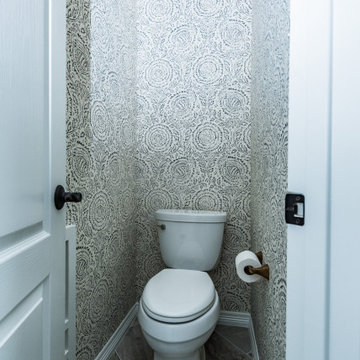
Large transitional beige tile and ceramic tile porcelain tile and multicolored floor powder room photo in Dallas with shaker cabinets, blue cabinets, gray walls, an undermount sink, marble countertops and white countertops

Luxury powder room with graphic wallpaper and blue cabinets.
Powder room - mid-sized contemporary medium tone wood floor, brown floor and wallpaper powder room idea in Minneapolis with flat-panel cabinets, blue cabinets, a two-piece toilet, gray walls, an undermount sink, marble countertops, gray countertops and a built-in vanity
Powder room - mid-sized contemporary medium tone wood floor, brown floor and wallpaper powder room idea in Minneapolis with flat-panel cabinets, blue cabinets, a two-piece toilet, gray walls, an undermount sink, marble countertops, gray countertops and a built-in vanity
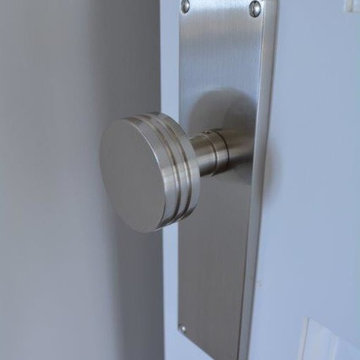
Small beach style powder room photo in Other with furniture-like cabinets, gray cabinets, a one-piece toilet, gray walls and an integrated sink
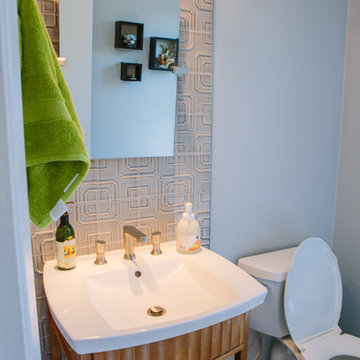
We were excited to take on this full home remodel with our Arvada clients! They have been living in their home for years, and were ready to delve into some major construction to make their home a perfect fit. This home had a lot of its original 1970s features, and we were able to work together to make updates throughout their home to make it fit their more modern tastes. We started by lowering their raised living room to make it level with the rest of their first floor; this not only removed a major tripping hazard, but also gave them a lot more flexibility when it came to placing furniture. To make their newly leveled first floor feel more cohesive we also replaced their mixed flooring with a gorgeous engineered wood flooring throughout the whole first floor. But the second floor wasn’t left out, we also updated their carpet with a subtle patterned grey beauty that tied in with the colors we utilized on the first floor. New taller baseboards throughout their entire home also helped to unify the spaces and brought the update full circle. One of the most dramatic changes we made was to take down all of the original wood railings and replace them custom steel railings. Our goal was to design a staircase that felt lighter and created less of a visual barrier between spaces. We painted the existing stringer a crisp white, and to balance out the cool steel finish, we opted for a wooden handrail. We also replaced the original carpet wrapped steps with dark wooden steps that coordinate with the finish of the handrail. Lighting has a major impact on how we feel about the space we’re in, and we took on this home’s lighting problems head on. By adding recessed lighting to the family room, and replacing all of the light fixtures on the first floor we were able to create more even lighting throughout their home as well as add in a few fun accents in the dining room and stairwell. To update the fireplace in the family room we replaced the original mantel with a dark solid wood beam to clean up the lines of the fireplace. We also replaced the original mirrored gold doors with a more contemporary dark steel finished to help them blend in better. The clients also wanted to tackle their powder room, and already had a beautiful new vanity selected, so we were able to design the rest of the space around it. Our favorite touch was the new accent tile installed from floor to ceiling behind the vanity adding a touch of texture and a clear focal point to the space. Little changes like replacing all of their door hardware, removing the popcorn ceiling, painting the walls, and updating the wet bar by painting the cabinets and installing a new quartz counter went a long way towards making this home a perfect fit for our clients

Photo by Jack Gardner
Powder room - small coastal beige tile and pebble tile pebble tile floor powder room idea in Jacksonville with shaker cabinets, gray cabinets, a two-piece toilet, gray walls, an undermount sink and quartz countertops
Powder room - small coastal beige tile and pebble tile pebble tile floor powder room idea in Jacksonville with shaker cabinets, gray cabinets, a two-piece toilet, gray walls, an undermount sink and quartz countertops
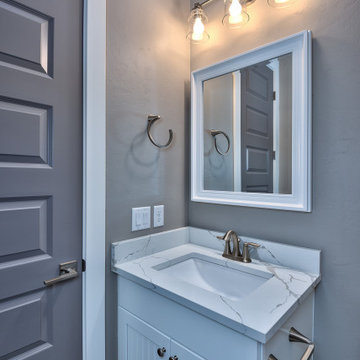
Example of a small trendy mosaic tile floor and multicolored floor powder room design in Other with recessed-panel cabinets, white cabinets, a two-piece toilet, gray walls, an undermount sink, laminate countertops and white countertops
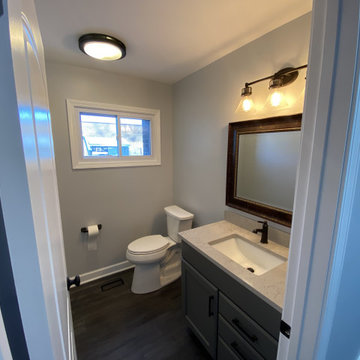
Inspiration for a small modern vinyl floor and gray floor powder room remodel in Chicago with recessed-panel cabinets, gray cabinets, a two-piece toilet, gray walls, an undermount sink, quartzite countertops, beige countertops and a freestanding vanity
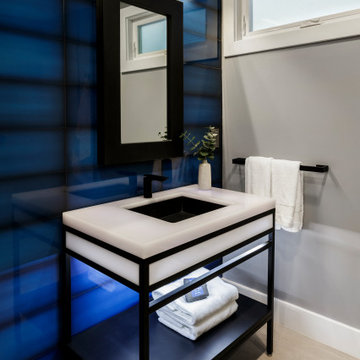
Inspiration for a contemporary blue tile gray floor powder room remodel in San Francisco with gray walls, an undermount sink and a freestanding vanity
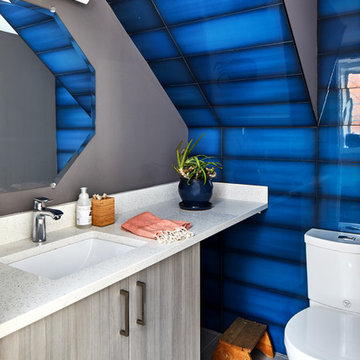
Powder room - small modern blue tile porcelain tile and gray floor powder room idea in DC Metro with flat-panel cabinets, a two-piece toilet, gray walls, an undermount sink, quartz countertops and white countertops
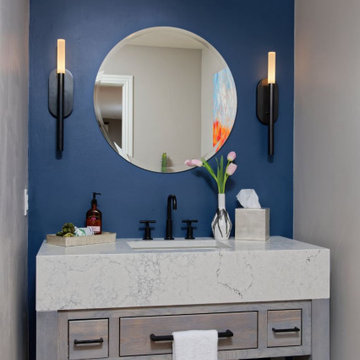
This home features a farmhouse aesthetic with contemporary touches like metal accents and colorful art. Designed by our Denver studio.
---
Project designed by Denver, Colorado interior designer Margarita Bravo. She serves Denver as well as surrounding areas such as Cherry Hills Village, Englewood, Greenwood Village, and Bow Mar.
For more about MARGARITA BRAVO, click here: https://www.margaritabravo.com/
To learn more about this project, click here:
https://www.margaritabravo.com/portfolio/contemporary-farmhouse-denver/
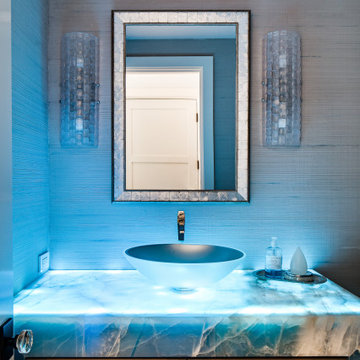
Powder room - coastal powder room idea in Orange County with shaker cabinets, medium tone wood cabinets, gray walls, a vessel sink, multicolored countertops and onyx countertops
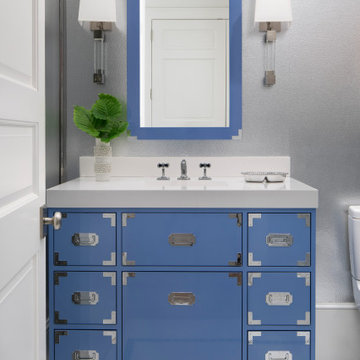
Powder room - mid-sized coastal porcelain tile and white floor powder room idea in Miami with furniture-like cabinets, blue cabinets, a one-piece toilet, gray walls, an undermount sink, quartz countertops and white countertops
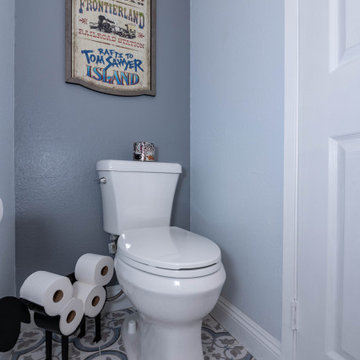
Example of a small gray tile and cement tile cement tile floor and multicolored floor powder room design in Los Angeles with shaker cabinets, gray cabinets, a one-piece toilet, gray walls, a drop-in sink, quartzite countertops, white countertops and a freestanding vanity
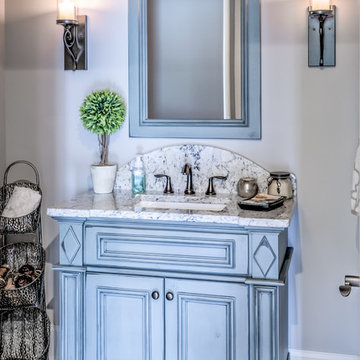
Mid-sized transitional medium tone wood floor powder room photo in Cleveland with furniture-like cabinets, gray walls, an undermount sink, granite countertops and blue cabinets

Uniquely situated on a double lot high above the river, this home stands proudly amongst the wooded backdrop. The homeowner's decision for the two-toned siding with dark stained cedar beams fits well with the natural setting. Tour this 2,000 sq ft open plan home with unique spaces above the garage and in the daylight basement.
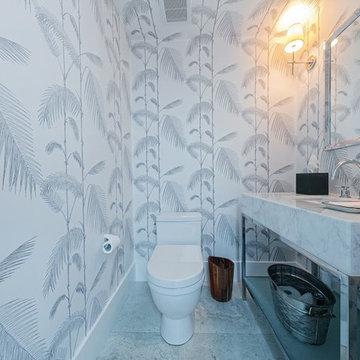
Photo Credit: House It Productions
Powder room - mid-sized modern powder room idea in Miami with open cabinets, gray cabinets, a two-piece toilet, gray walls, an undermount sink and marble countertops
Powder room - mid-sized modern powder room idea in Miami with open cabinets, gray cabinets, a two-piece toilet, gray walls, an undermount sink and marble countertops
Blue Powder Room with Gray Walls Ideas
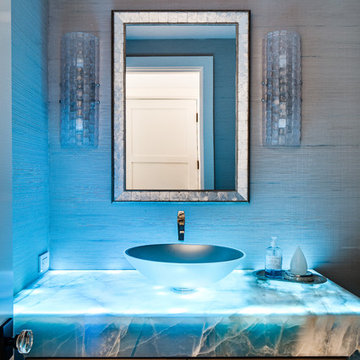
Powder room - mid-sized contemporary powder room idea in Los Angeles with shaker cabinets, medium tone wood cabinets, a two-piece toilet, gray walls and a vessel sink
1






