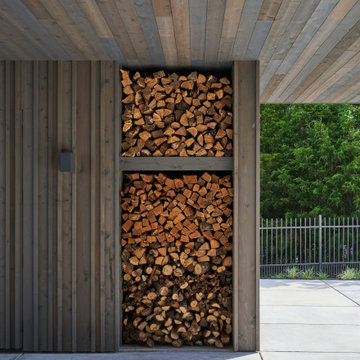Board and Batten Exterior Home Ideas
Refine by:
Budget
Sort by:Popular Today
1 - 20 of 637 photos
Item 1 of 3
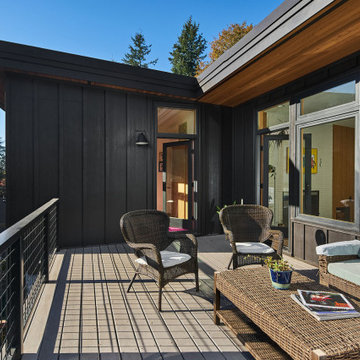
The Portland Heights home of Neil Kelly Company CFO, Dan Watson (and family), gets a modern redesign led by Neil Kelly Portland Design Consultant Michelle Rolens, who has been with the company for nearly 30 years. The project includes an addition, architectural redesign, new siding, windows, paint, and outdoor living spaces.
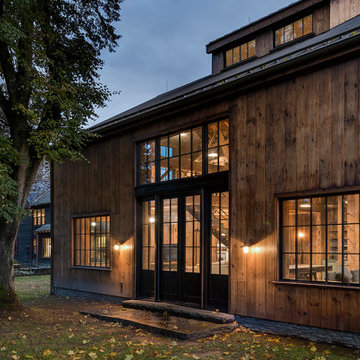
The Net Zero Barn is one half of a larger project (see “Farm House Renovation”). When the new owners acquired the property, their hope had been to renovate the existing barn as part of the living space; the evaluation of the structural integrity of the barn timbers revealed that it was not structurally stable, so the barn was dismantled, the timber salvaged, documented, and repaired, and redeployed in the “Farm House Renovation”. The owners still wanted a barn, so CTA sourced an antique barn frame of a similar size and style in western Ontario, and worked with a timber specialist to import, restore, and erect the frame on the property. The new/old barn now houses a sleeping loft with bathroom over a tv area and overlooking a large pool table and bar, sitting, and dining area, all illuminated by a large monitor and triple paned windows. A lean-to garage structure is modelled on the design of the barn that was removed. Solar panels on the roof, super insulated panels and the triple glazed windows all contribute to the Barn being a Net Zero energy project. The project was featured in Boston Magazine’s December 2017 Issue and was the 2020 Recipient of an Award Citation by the Boston Society of Architects.
Interior Photos by Jane Messenger, Exterior Photos by Nat Rea.

Mid-sized arts and crafts blue one-story wood and board and batten exterior home photo in Sacramento with a shingle roof and a gray roof
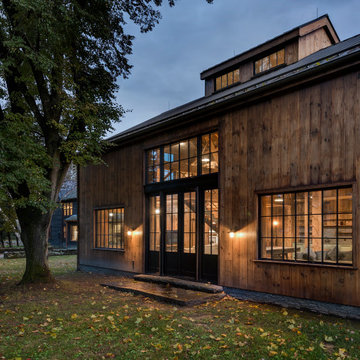
Before the renovation, this 17th century farmhouse was a rabbit warren of small dark rooms with low ceilings. A new owner wanted to keep the character but modernize the house, so CTA obliged, transforming the house completely. The family room, a large but very low ceiling room, was radically transformed by removing the ceiling to expose the roof structure above and rebuilding a more open new stair; the exposed beams were salvaged from an historic barn elsewhere on the property. The kitchen was moved to the former Dining Room, and also opened up to show the vaulted roof. The mud room and laundry were rebuilt to connect the farmhouse to a Barn (See “Net Zero Barn” project), also using salvaged timbers. Original wide plank pine floors were carefully numbered, replaced, and matched where needed. Historic rooms in the front of the house were carefully restored and upgraded, and new bathrooms and other amenities inserted where possible. The project is also a net zero energy project, with solar panels, super insulated walls, and triple glazed windows. CTA also assisted the owner with selecting all interior finishes, furniture, and fixtures. This project won “Best in Massachusetts” at the 2019 International Interior Design Association and was the 2020 Recipient of a Design Citation by the Boston Society of Architects.
Photography by Nat Rea

Large cottage white one-story wood and board and batten exterior home idea in San Francisco with a shingle roof and a gray roof
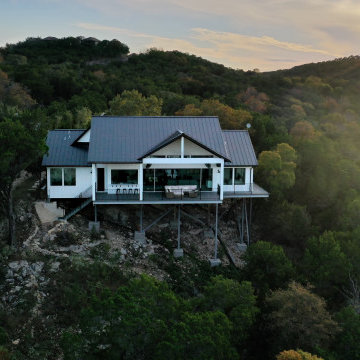
Mid-sized farmhouse white one-story concrete fiberboard and board and batten exterior home photo in Austin with a metal roof and a black roof
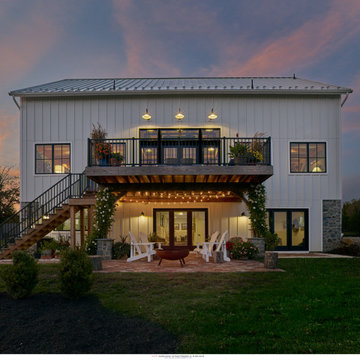
Example of a mid-sized farmhouse white three-story mixed siding and board and batten exterior home design in Philadelphia with a metal roof and a gray roof
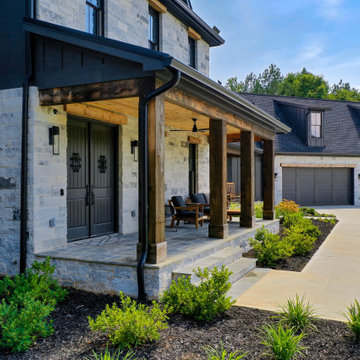
Example of a huge minimalist black three-story brick and board and batten house exterior design in Atlanta with a mixed material roof and a black roof
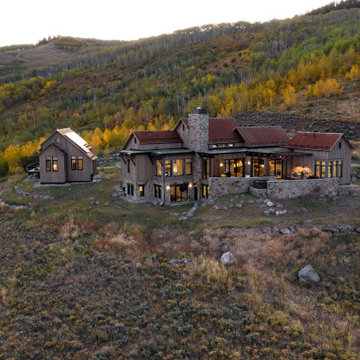
Aerial view of a beautiful mountain house. Aspens changing color in the background.
ULFBUILT is a diverse team of builders who specialize in construction and renovation. They are a one-stop shop for people looking to purchase, sell or build their dream house.

Mid-sized mountain style brown one-story board and batten and adobe house exterior photo in Tampa with a clipped gable roof, a shingle roof and a red roof
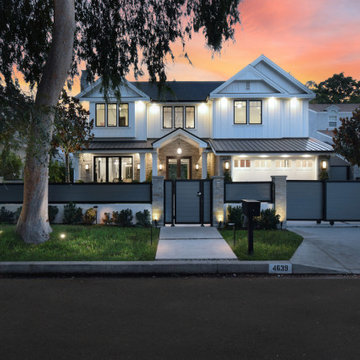
Inspiration for a large country white two-story wood and board and batten exterior home remodel in Los Angeles with a mixed material roof and a gray roof

South Elevation
Example of a large eclectic brown three-story brick and board and batten house exterior design in Other with a hip roof, a mixed material roof and a brown roof
Example of a large eclectic brown three-story brick and board and batten house exterior design in Other with a hip roof, a mixed material roof and a brown roof
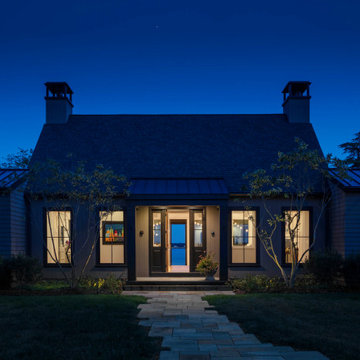
Inspired by the client's desire to design a modern home that blends into its surrounding riverside environment, this residence effortlessly integrates itself with nature. The home’s exterior incorporates horizontal board and batten siding painted a deep, earthy brown, ensuring the structure is softly indiscernible until you are in close proximity.
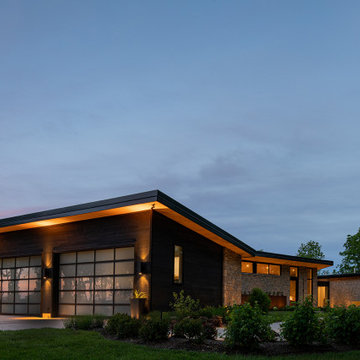
Gorgeous modern single family home with magnificent views.
Inspiration for a mid-sized contemporary multicolored two-story mixed siding and board and batten house exterior remodel in Cincinnati with a butterfly roof
Inspiration for a mid-sized contemporary multicolored two-story mixed siding and board and batten house exterior remodel in Cincinnati with a butterfly roof
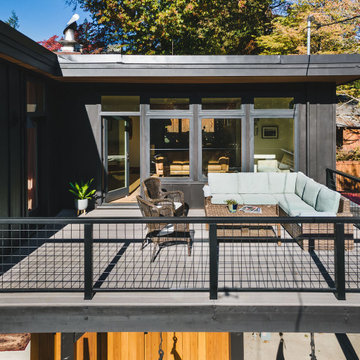
The Portland Heights home of Neil Kelly Company CFO, Dan Watson (and family), gets a modern redesign led by Neil Kelly Portland Design Consultant Michelle Rolens, who has been with the company for nearly 30 years. The project includes an addition, architectural redesign, new siding, windows, paint, and outdoor living spaces.
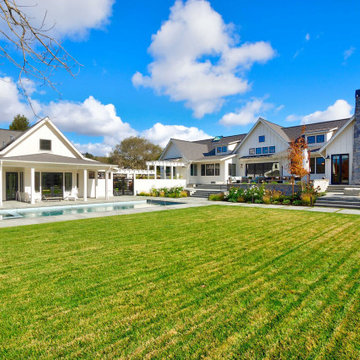
Large farmhouse white one-story wood and board and batten exterior home photo in San Francisco with a shingle roof and a gray roof
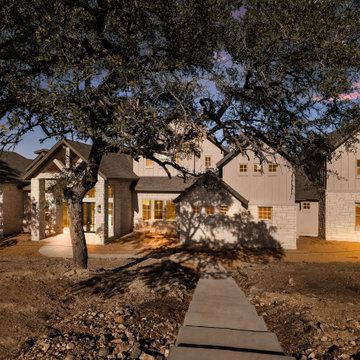
Inspiration for a cottage gray two-story stone and board and batten house exterior remodel in Austin with a shingle roof and a black roof
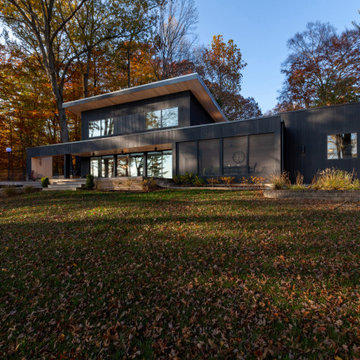
Lakeside view of major renovation project at Lake Lemon in Unionville, IN - HAUS | Architecture For Modern Lifestyles - Christopher Short - Derek Mills - WERK | Building Modern
Board and Batten Exterior Home Ideas

We're just about to pour the concrete walkway up to the front door of this modern farmhouse. Next comes landscaping!
Example of a mid-sized farmhouse white two-story wood and board and batten exterior home design in San Francisco with a shingle roof and a gray roof
Example of a mid-sized farmhouse white two-story wood and board and batten exterior home design in San Francisco with a shingle roof and a gray roof
1






