Brick Floor and Brown Floor Family Room Ideas
Refine by:
Budget
Sort by:Popular Today
1 - 20 of 43 photos
Item 1 of 3

Angle Eye Photography
Family room - large traditional open concept brick floor and brown floor family room idea in Philadelphia with beige walls, a standard fireplace, a wood fireplace surround and a media wall
Family room - large traditional open concept brick floor and brown floor family room idea in Philadelphia with beige walls, a standard fireplace, a wood fireplace surround and a media wall
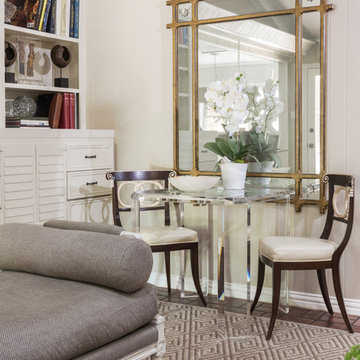
The mirror in this shot was an existing piece. We placed a lucite game table and two Regency chairs underneath. The floating French-styled bench seen here was also selected by us.
Photo by Michael Hunter.
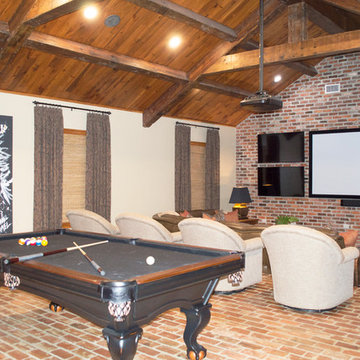
Entre Nous Design
Example of a large classic open concept brick floor and brown floor game room design in New Orleans with beige walls and a wall-mounted tv
Example of a large classic open concept brick floor and brown floor game room design in New Orleans with beige walls and a wall-mounted tv
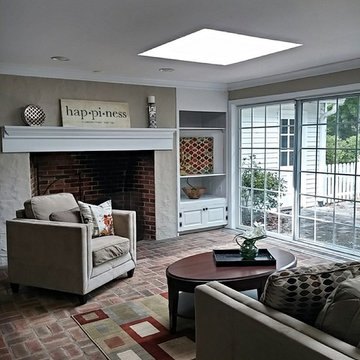
Family room with warm brick floor and walk-in brick fireplace.
Inspiration for a mid-sized timeless open concept brick floor and brown floor family room remodel in Philadelphia with gray walls, a standard fireplace, a brick fireplace and no tv
Inspiration for a mid-sized timeless open concept brick floor and brown floor family room remodel in Philadelphia with gray walls, a standard fireplace, a brick fireplace and no tv

This is a closer view of the first seating arrangement in front of the fireplace.
Photo by Michael Hunter.
Large transitional open concept brick floor and brown floor family room photo in Dallas with gray walls, a standard fireplace, a stone fireplace and a concealed tv
Large transitional open concept brick floor and brown floor family room photo in Dallas with gray walls, a standard fireplace, a stone fireplace and a concealed tv
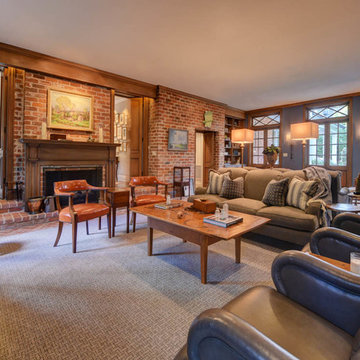
Large elegant open concept brick floor and brown floor family room photo in New Orleans with blue walls, a standard fireplace, a wood fireplace surround and a wall-mounted tv
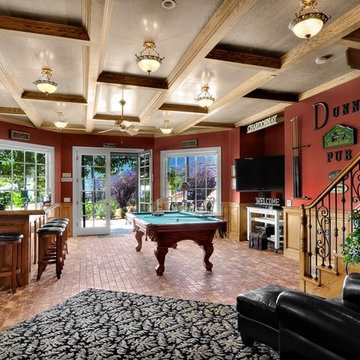
Example of a large classic enclosed brick floor and brown floor family room design in San Diego with a bar, red walls, no fireplace and a tv stand
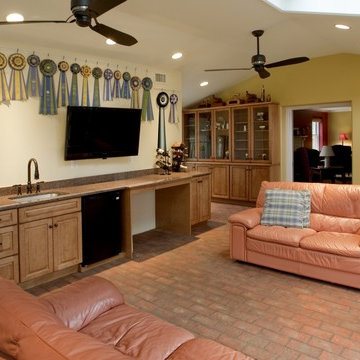
Behind the counter and wall are stairs to a Finished Basement, TV Room. To the left of the counter is a dog door.
Mid-sized trendy enclosed brick floor and brown floor family room photo in Philadelphia with a bar, yellow walls and a wall-mounted tv
Mid-sized trendy enclosed brick floor and brown floor family room photo in Philadelphia with a bar, yellow walls and a wall-mounted tv
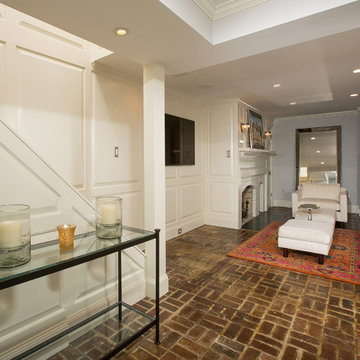
Below the kitchen, the homeowners had a family room that was rarely used because access could only be obtained from the outside of the house by way of a set of super steep cement stairs. Our plans brought the exterior set of stairs inside. New skylights above these stairs drive natural light down to the basement, and the extra space above the now interior stairs gives the kitchen more breathing room.
Photography: Greg Hadley
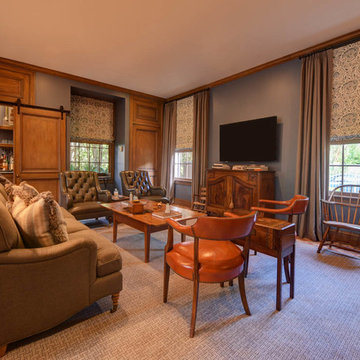
Large elegant open concept brick floor and brown floor family room photo in New Orleans with blue walls, a standard fireplace, a wood fireplace surround and a wall-mounted tv
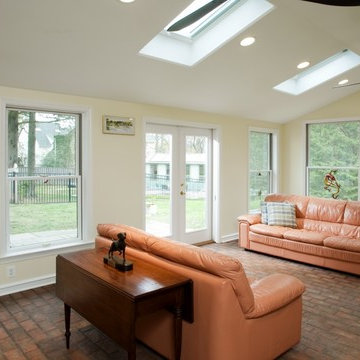
The French Doors are out swing, there are pocket screen doors to let the fresh air in.
Example of a mid-sized trendy enclosed brick floor and brown floor family room design in Philadelphia with white walls and a bar
Example of a mid-sized trendy enclosed brick floor and brown floor family room design in Philadelphia with white walls and a bar
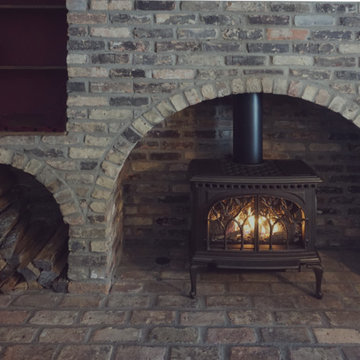
Family room - traditional brick floor and brown floor family room idea in Cleveland with a standard fireplace and a brick fireplace
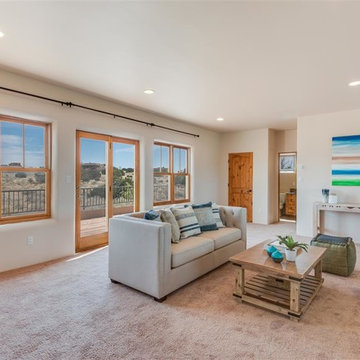
Sotheby's Realty
Inspiration for a mid-sized southwestern open concept brick floor and brown floor family room remodel in Other with beige walls, no fireplace and no tv
Inspiration for a mid-sized southwestern open concept brick floor and brown floor family room remodel in Other with beige walls, no fireplace and no tv
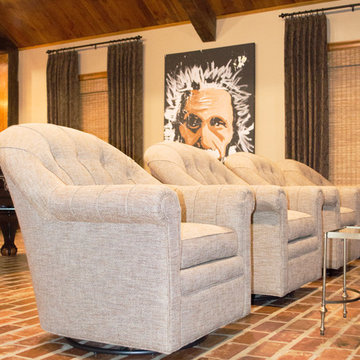
Entre Nous Design
Inspiration for a mid-sized timeless open concept brick floor and brown floor game room remodel in New Orleans with beige walls and a wall-mounted tv
Inspiration for a mid-sized timeless open concept brick floor and brown floor game room remodel in New Orleans with beige walls and a wall-mounted tv
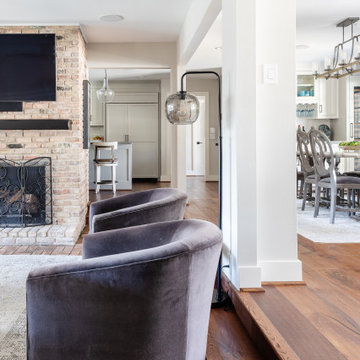
This 1964 Preston Hollow home was in the perfect location and had great bones but was not perfect for this family that likes to entertain. They wanted to open up their kitchen up to the den and entry as much as possible, as it was small and completely closed off. They needed significant wine storage and they did want a bar area but not where it was currently located. They also needed a place to stage food and drinks outside of the kitchen. There was a formal living room that was not necessary and a formal dining room that they could take or leave. Those spaces were opened up, the previous formal dining became their new home office, which was previously in the master suite. The master suite was completely reconfigured, removing the old office, and giving them a larger closet and beautiful master bathroom. The game room, which was converted from the garage years ago, was updated, as well as the bathroom, that used to be the pool bath. The closet space in that room was redesigned, adding new built-ins, and giving us more space for a larger laundry room and an additional mudroom that is now accessible from both the game room and the kitchen! They desperately needed a pool bath that was easily accessible from the backyard, without having to walk through the game room, which they had to previously use. We reconfigured their living room, adding a full bathroom that is now accessible from the backyard, fixing that problem. We did a complete overhaul to their downstairs, giving them the house they had dreamt of!
As far as the exterior is concerned, they wanted better curb appeal and a more inviting front entry. We changed the front door, and the walkway to the house that was previously slippery when wet and gave them a more open, yet sophisticated entry when you walk in. We created an outdoor space in their backyard that they will never want to leave! The back porch was extended, built a full masonry fireplace that is surrounded by a wonderful seating area, including a double hanging porch swing. The outdoor kitchen has everything they need, including tons of countertop space for entertaining, and they still have space for a large outdoor dining table. The wood-paneled ceiling and the mix-matched pavers add a great and unique design element to this beautiful outdoor living space. Scapes Incorporated did a fabulous job with their backyard landscaping, making it a perfect daily escape. They even decided to add turf to their entire backyard, keeping minimal maintenance for this busy family. The functionality this family now has in their home gives the true meaning to Living Better Starts Here™.

Angle Eye Photography
Large elegant open concept brick floor and brown floor family room photo in Philadelphia with beige walls, a standard fireplace, a wood fireplace surround and a media wall
Large elegant open concept brick floor and brown floor family room photo in Philadelphia with beige walls, a standard fireplace, a wood fireplace surround and a media wall
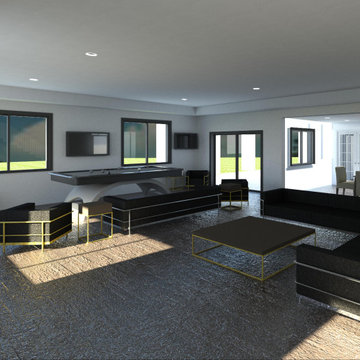
Game room - large contemporary open concept brick floor, brown floor, tray ceiling and wallpaper game room idea in Miami with white walls, no fireplace and a wall-mounted tv
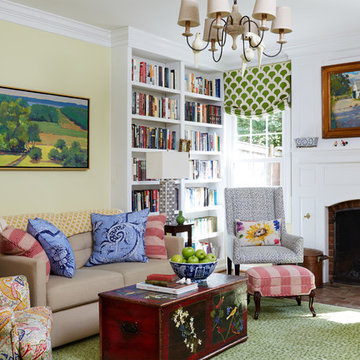
Inspiration for a country enclosed brick floor and brown floor family room remodel in DC Metro with a standard fireplace, no tv, yellow walls and a brick fireplace

This previously unused breezeway at a family home in CT was renovated into a multi purpose room. It's part family room, office and entertaining space. The redesign and renovation included installing radiant heated tile floors, wet bar, built in office space and shiplap walls. It was decorated with pops of color against the neutral gray cabinets and white shiplap walls. Part sophistication, part family fun while functioning for the whole family.
Brick Floor and Brown Floor Family Room Ideas
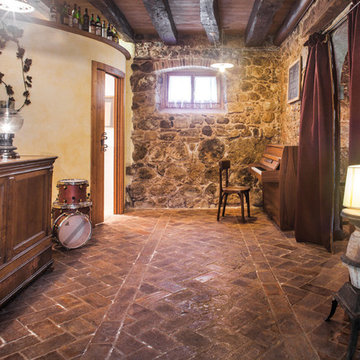
Enrico Dal Zotto
Inspiration for a mid-sized mediterranean brick floor and brown floor family room remodel in Venice with multicolored walls
Inspiration for a mid-sized mediterranean brick floor and brown floor family room remodel in Venice with multicolored walls
1





