Brick Floor Laundry Room with Ceramic Backsplash Ideas
Refine by:
Budget
Sort by:Popular Today
1 - 20 of 27 photos
Item 1 of 3
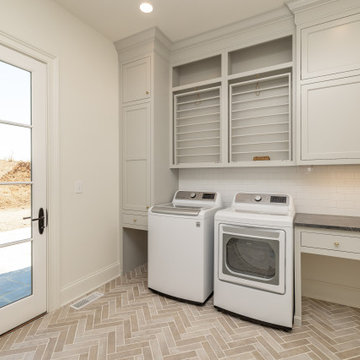
Dedicated laundry room - large traditional galley brick floor dedicated laundry room idea in Other with a farmhouse sink, beaded inset cabinets, gray cabinets, marble countertops, ceramic backsplash, a side-by-side washer/dryer and black countertops
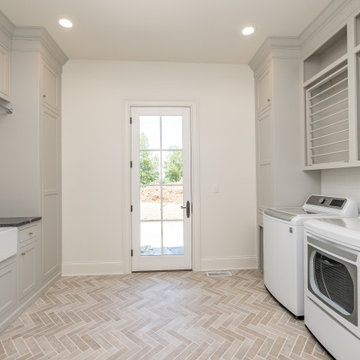
Large elegant galley brick floor dedicated laundry room photo in Other with a farmhouse sink, beaded inset cabinets, gray cabinets, marble countertops, ceramic backsplash, a side-by-side washer/dryer and black countertops
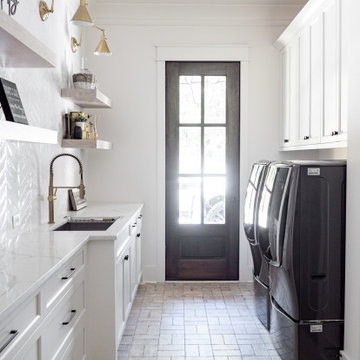
Utility room - mid-sized transitional galley brick floor utility room idea in Atlanta with an undermount sink, shaker cabinets, white cabinets, quartz countertops, white backsplash, ceramic backsplash, a side-by-side washer/dryer and white countertops
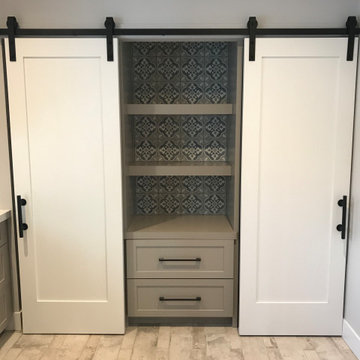
Example of an u-shaped brick floor utility room design in Other with shaker cabinets, gray cabinets, ceramic backsplash and gray walls
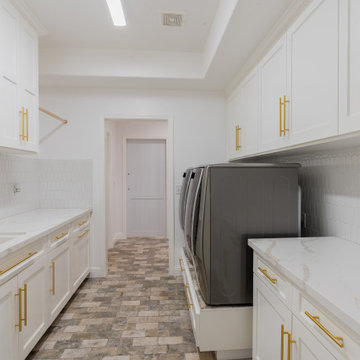
Custom laundry room cabinetry by J & J Quality Construction. The upper cabinetry was built in two different sizes to account for the soffit. There is a custom cabinet underneath the washer and dryer for extra storage. The bright white color lends itself to the overall brightness of the space. There is a decorative white backsplash and the countertop is white with grey veining, The brick flooring adds warmth to the overall design.
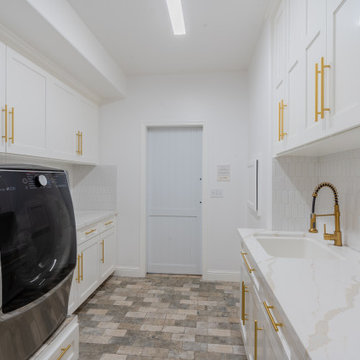
Laundry room - large modern galley brick floor and beige floor laundry room idea in Other with an undermount sink, recessed-panel cabinets, white cabinets, quartz countertops, white backsplash, ceramic backsplash, white walls, a side-by-side washer/dryer and gray countertops

Osbourne & Little "Derwent" wallpaper celebrates the homeowners love of her pet koi fish.
Small eclectic galley brick floor, multicolored floor, wood ceiling and wallpaper utility room photo in San Francisco with an undermount sink, recessed-panel cabinets, orange cabinets, quartzite countertops, beige backsplash, ceramic backsplash, multicolored walls, a side-by-side washer/dryer and green countertops
Small eclectic galley brick floor, multicolored floor, wood ceiling and wallpaper utility room photo in San Francisco with an undermount sink, recessed-panel cabinets, orange cabinets, quartzite countertops, beige backsplash, ceramic backsplash, multicolored walls, a side-by-side washer/dryer and green countertops

The cabinets are a custom paint color by Benjamin Moore called "Fan Coral". It is a near perfect match to the fish in the wallpaper.
Utility room - small eclectic galley brick floor, multicolored floor, wood ceiling and wainscoting utility room idea in San Francisco with an undermount sink, recessed-panel cabinets, orange cabinets, quartzite countertops, beige backsplash, ceramic backsplash, multicolored walls, a side-by-side washer/dryer and green countertops
Utility room - small eclectic galley brick floor, multicolored floor, wood ceiling and wainscoting utility room idea in San Francisco with an undermount sink, recessed-panel cabinets, orange cabinets, quartzite countertops, beige backsplash, ceramic backsplash, multicolored walls, a side-by-side washer/dryer and green countertops
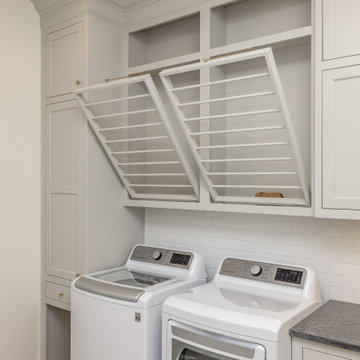
Large elegant galley brick floor dedicated laundry room photo in Other with a farmhouse sink, beaded inset cabinets, gray cabinets, marble countertops, ceramic backsplash, a side-by-side washer/dryer and black countertops

Every remodel comes with its new challenges and solutions. Our client built this home over 40 years ago and every inch of the home has some sentimental value. They had outgrown the original kitchen. It was too small, lacked counter space and storage, and desperately needed an updated look. The homeowners wanted to open up and enlarge the kitchen and let the light in to create a brighter and bigger space. Consider it done! We put in an expansive 14 ft. multifunctional island with a dining nook. We added on a large, walk-in pantry space that flows seamlessly from the kitchen. All appliances are new, built-in, and some cladded to match the custom glazed cabinetry. We even installed an automated attic door in the new Utility Room that operates with a remote. New windows were installed in the addition to let the natural light in and provide views to their gorgeous property.
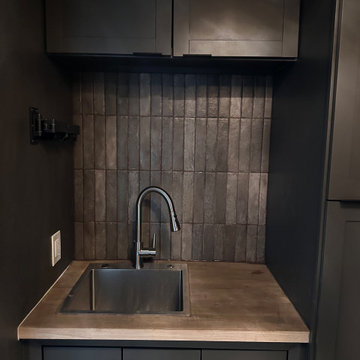
Complete renovation of this laundry room, moved plumbing, hung cabinets, installed butcher block counter top, new sink, new faucet, stacked tile backsplash, new cabinets with herringbone brick floor!
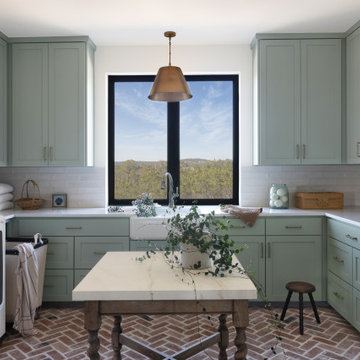
Utility room - large cottage u-shaped brick floor utility room idea in Austin with a farmhouse sink, shaker cabinets, blue cabinets, quartz countertops, ceramic backsplash, a side-by-side washer/dryer and white countertops

Traditional-industrial custom bungalow in Calgary.
Example of a mid-sized transitional brick floor laundry room design in Calgary with black cabinets, quartzite countertops, white backsplash, ceramic backsplash, a side-by-side washer/dryer and black countertops
Example of a mid-sized transitional brick floor laundry room design in Calgary with black cabinets, quartzite countertops, white backsplash, ceramic backsplash, a side-by-side washer/dryer and black countertops

Example of a large classic galley brick floor dedicated laundry room design in Other with a farmhouse sink, beaded inset cabinets, gray cabinets, marble countertops, ceramic backsplash, a side-by-side washer/dryer and black countertops
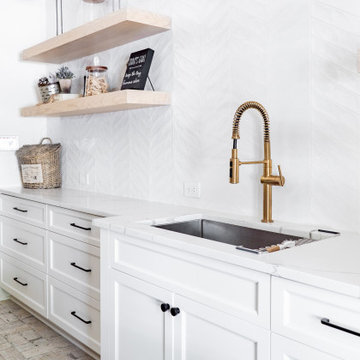
Example of a mid-sized transitional galley brick floor utility room design in Atlanta with an undermount sink, shaker cabinets, white cabinets, quartz countertops, white backsplash, ceramic backsplash, a side-by-side washer/dryer and white countertops
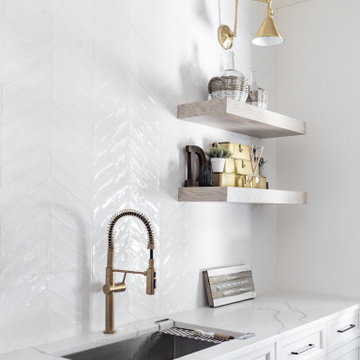
Inspiration for a mid-sized transitional galley brick floor utility room remodel in Atlanta with an undermount sink, shaker cabinets, white cabinets, quartz countertops, white backsplash, ceramic backsplash, a side-by-side washer/dryer and white countertops
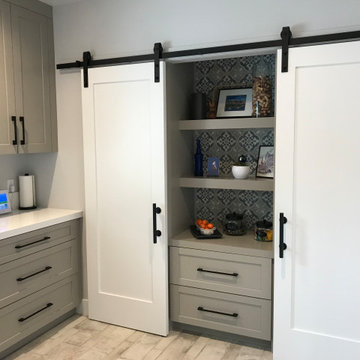
Inspiration for an u-shaped brick floor utility room remodel in Other with shaker cabinets, gray cabinets, ceramic backsplash, gray walls and white countertops
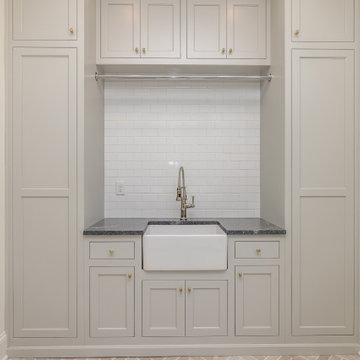
Example of a large classic galley brick floor dedicated laundry room design in Other with a farmhouse sink, beaded inset cabinets, gray cabinets, marble countertops, ceramic backsplash, a side-by-side washer/dryer and black countertops
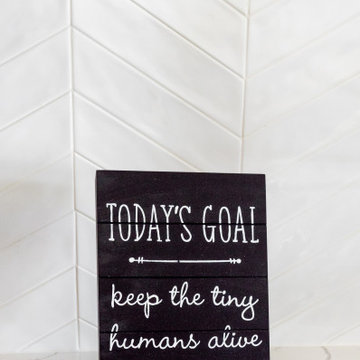
Example of a mid-sized transitional galley brick floor utility room design in Atlanta with an undermount sink, shaker cabinets, white cabinets, quartz countertops, white backsplash, ceramic backsplash, a side-by-side washer/dryer and white countertops
Brick Floor Laundry Room with Ceramic Backsplash Ideas

Scalloped handmade tiles act as the backsplash at the laundry sink. The countertop is a remnant of Brazilian Exotic Gaya Green quartzite.
Inspiration for a small eclectic galley brick floor, multicolored floor, wood ceiling and wallpaper utility room remodel in San Francisco with an undermount sink, recessed-panel cabinets, orange cabinets, quartzite countertops, beige backsplash, ceramic backsplash, multicolored walls, a side-by-side washer/dryer and green countertops
Inspiration for a small eclectic galley brick floor, multicolored floor, wood ceiling and wallpaper utility room remodel in San Francisco with an undermount sink, recessed-panel cabinets, orange cabinets, quartzite countertops, beige backsplash, ceramic backsplash, multicolored walls, a side-by-side washer/dryer and green countertops
1





