Brick Floor U-Shaped Kitchen Ideas
Refine by:
Budget
Sort by:Popular Today
141 - 160 of 650 photos
Item 1 of 3
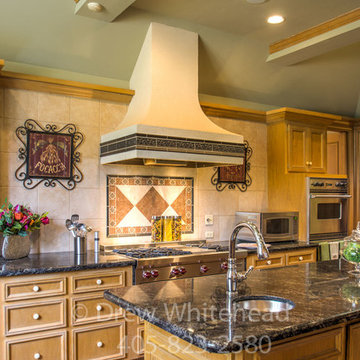
Great lighting and space make this a kitchen anyone would like to spend time in!
Drew Whitehead Photography
Eat-in kitchen - large traditional u-shaped brick floor eat-in kitchen idea in Oklahoma City with a double-bowl sink, shaker cabinets, light wood cabinets, granite countertops, beige backsplash, ceramic backsplash, stainless steel appliances and an island
Eat-in kitchen - large traditional u-shaped brick floor eat-in kitchen idea in Oklahoma City with a double-bowl sink, shaker cabinets, light wood cabinets, granite countertops, beige backsplash, ceramic backsplash, stainless steel appliances and an island
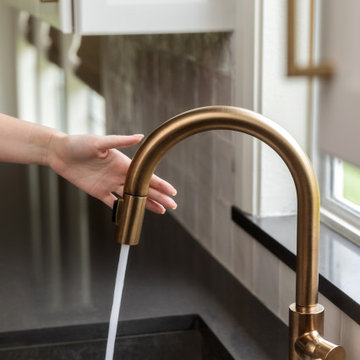
Example of a large u-shaped brick floor and brown floor eat-in kitchen design in New Orleans with an undermount sink, recessed-panel cabinets, white cabinets, quartzite countertops, white backsplash, subway tile backsplash, stainless steel appliances, an island and gray countertops
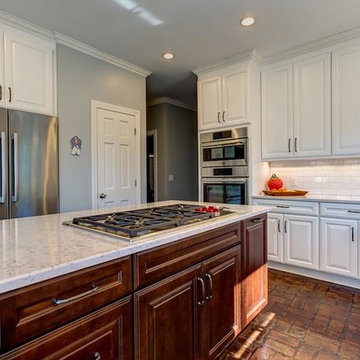
This beautiful remodel is by CASE Design/Remodeling Birmingham. The existing brick floor was too gorgeous to demo, so new cabinetry was designed to lighten up the previously dark kitchen. Wellborn cabinets were custom designed to make the most functional use of this lovely kitchen. The Premier Series 48" high wall cabinets extend to the 9 foot ceiling adding additional storage and visually lifting the room. Gorgeous quartz countertops give the client the look of marble, while giving them a zero maintenance surface that will last for years and years. A white subway tile adds to the classic look of this new kitchen.
Seville Maple door style in Glacier white and Sienna stain.
PHOTOS BY: Jana Sobel with 205 Photography.
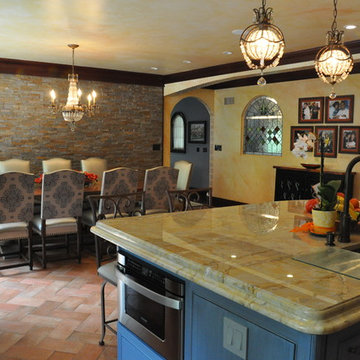
Kitchen - huge transitional u-shaped brick floor kitchen idea in New York with an undermount sink, raised-panel cabinets, dark wood cabinets, marble countertops, blue backsplash, porcelain backsplash, paneled appliances and an island
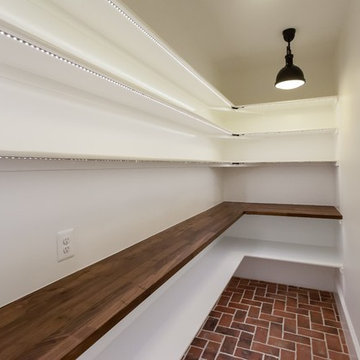
Example of a farmhouse u-shaped brick floor and red floor open concept kitchen design in DC Metro with white cabinets, gray backsplash, stainless steel appliances, an island and gray countertops
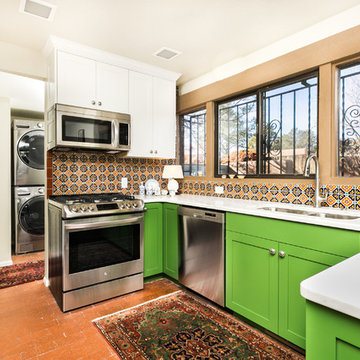
Mid-sized eclectic u-shaped brick floor open concept kitchen photo in Albuquerque with a double-bowl sink, shaker cabinets, green cabinets, marble countertops, multicolored backsplash, porcelain backsplash, stainless steel appliances and a peninsula
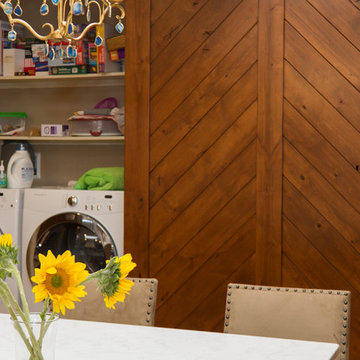
Photography by Jeffery Volker
Example of a large southwest u-shaped brick floor and brown floor eat-in kitchen design in Phoenix with an undermount sink, shaker cabinets, medium tone wood cabinets, quartz countertops, white backsplash, terra-cotta backsplash, stainless steel appliances, an island and white countertops
Example of a large southwest u-shaped brick floor and brown floor eat-in kitchen design in Phoenix with an undermount sink, shaker cabinets, medium tone wood cabinets, quartz countertops, white backsplash, terra-cotta backsplash, stainless steel appliances, an island and white countertops
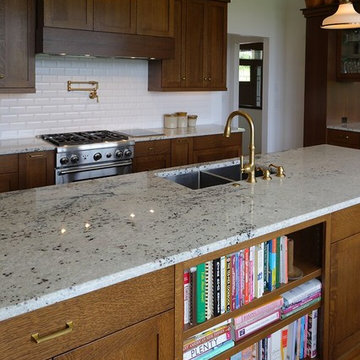
Example of a large classic u-shaped brick floor eat-in kitchen design in Other with an undermount sink, shaker cabinets, medium tone wood cabinets, quartz countertops, white backsplash, subway tile backsplash, paneled appliances and an island
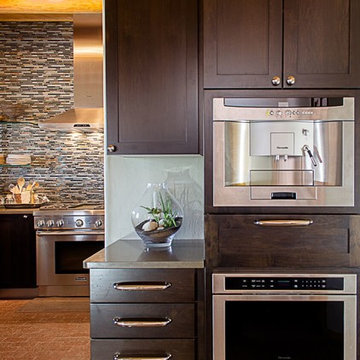
For this project, we completely tore out an outdated late 70s, early 80s kitchen by redesigning and rebuilding the entire space in a modern, Adobe style. A few ways in which we were able to achieve this were by incorporating all new appliances, plumbing, and electrical, featuring an accent backsplash wall that emphasizes the Adobe style, and overall providing a beautiful and functional space.
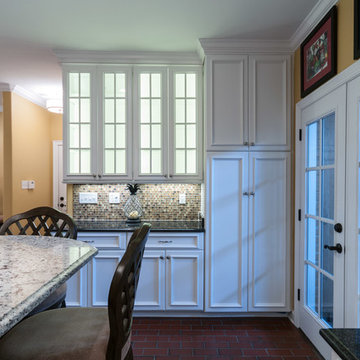
Micheal Boatman 901-619.6294
Inspiration for a large timeless u-shaped brick floor eat-in kitchen remodel in Other with a farmhouse sink, recessed-panel cabinets, white cabinets, quartz countertops, multicolored backsplash, mosaic tile backsplash, stainless steel appliances and an island
Inspiration for a large timeless u-shaped brick floor eat-in kitchen remodel in Other with a farmhouse sink, recessed-panel cabinets, white cabinets, quartz countertops, multicolored backsplash, mosaic tile backsplash, stainless steel appliances and an island
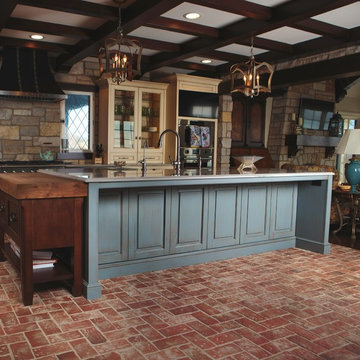
Handmade brick floors (hand sanded on site to give extra smooth finish)
Kitchen - large u-shaped brick floor and red floor kitchen idea in Chicago with beige cabinets, beige backsplash, brick backsplash, an island and gray countertops
Kitchen - large u-shaped brick floor and red floor kitchen idea in Chicago with beige cabinets, beige backsplash, brick backsplash, an island and gray countertops
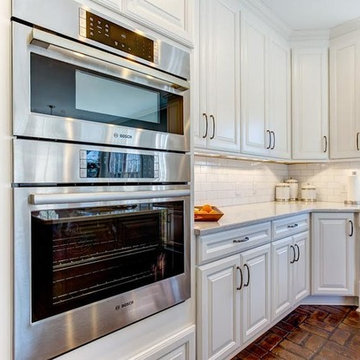
This beautiful remodel is by CASE Design/Remodeling Birmingham. The existing brick floor was too gorgeous to demo, so new cabinetry was designed to lighten up the previously dark kitchen. Wellborn cabinets were custom designed to make the most functional use of this lovely kitchen. The Premier Series 48" high wall cabinets extend to the 9 foot ceiling adding additional storage and visually lifting the room. Gorgeous quartz countertops give the client the look of marble, while giving them a zero maintenance surface that will last for years and years. A white subway tile adds to the classic look of this new kitchen.
Seville Maple door style in Glacier white and Sienna stain.
PHOTOS BY: Jana Sobel with 205 Photography.
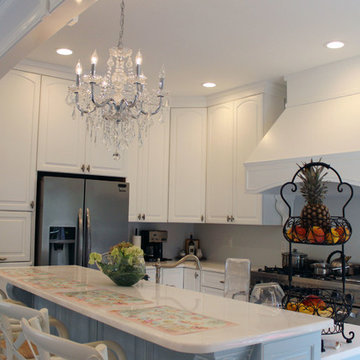
Sarah Afflerbach
Inspiration for a mid-sized shabby-chic style u-shaped brick floor open concept kitchen remodel in Raleigh with a double-bowl sink, raised-panel cabinets, white cabinets, quartzite countertops, white backsplash, glass tile backsplash, stainless steel appliances and an island
Inspiration for a mid-sized shabby-chic style u-shaped brick floor open concept kitchen remodel in Raleigh with a double-bowl sink, raised-panel cabinets, white cabinets, quartzite countertops, white backsplash, glass tile backsplash, stainless steel appliances and an island
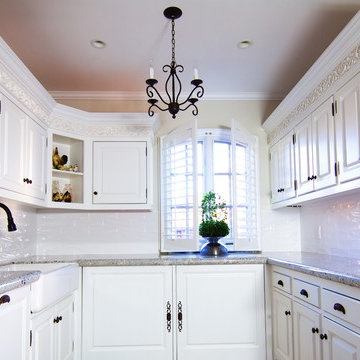
Inspiration for a large contemporary u-shaped brick floor and red floor eat-in kitchen remodel in Orange County with a farmhouse sink, raised-panel cabinets, white cabinets, granite countertops, white backsplash, subway tile backsplash, stainless steel appliances and an island
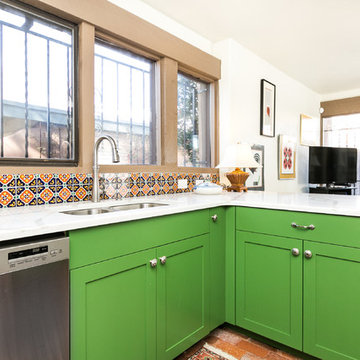
Open concept kitchen - mid-sized transitional u-shaped brick floor open concept kitchen idea in Albuquerque with a double-bowl sink, shaker cabinets, green cabinets, marble countertops, multicolored backsplash, porcelain backsplash, stainless steel appliances and a peninsula
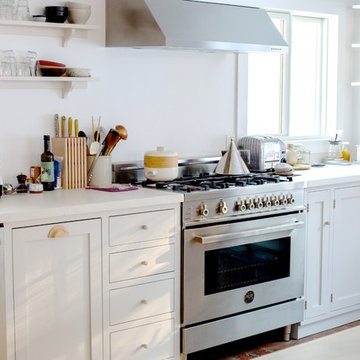
Example of a mid-sized cottage u-shaped brick floor open concept kitchen design in New York with a farmhouse sink, open cabinets, white cabinets, concrete countertops, stainless steel appliances and an island
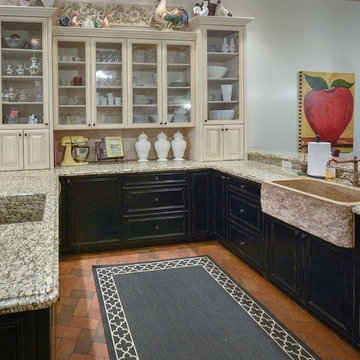
I design and manufacture custom cabinets for kitchens, bathrooms, entertainment centers and offices. The cabinets are built locally using quality materials and the most up-to date manufacturing processes available . I also have the Tucson dealership for The Pullout Shelf Company where we build to order pullout shelves for kitchens and bathrooms.
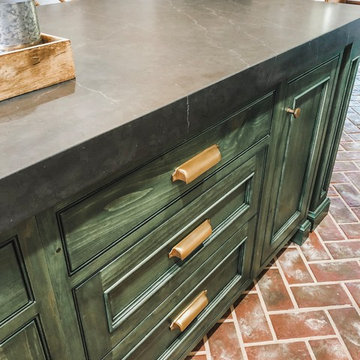
Example of a mid-sized country u-shaped brick floor and red floor eat-in kitchen design in Philadelphia with a farmhouse sink, recessed-panel cabinets, white cabinets, soapstone countertops, white backsplash, subway tile backsplash, stainless steel appliances, an island and black countertops
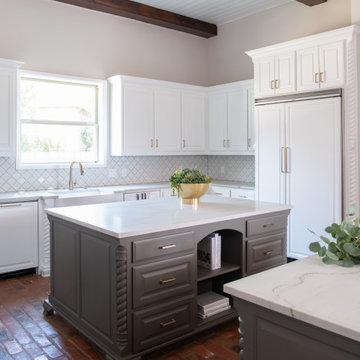
We brought this kitchen from Tuscan to Transitional with paint, countertops, hardware, and lighting. The vent hood was a custom piece to match the cabinets and create a cohesive feel. Unnecessary cabinets were removed to allow for a larger window, and more natural light. The stone wall was removed, and fireplace streamlined to make the transition from the kitchen more open.
Brick Floor U-Shaped Kitchen Ideas
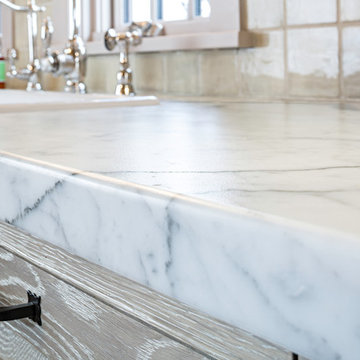
Example of a mid-sized cottage u-shaped brick floor enclosed kitchen design in Burlington with a farmhouse sink, raised-panel cabinets, distressed cabinets, marble countertops, beige backsplash, ceramic backsplash, paneled appliances and an island
8





