Brick Porch Ideas
Refine by:
Budget
Sort by:Popular Today
1 - 20 of 505 photos
Item 1 of 3
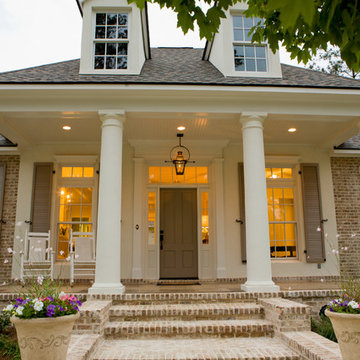
Tuscan Columns & Brick Porch
Inspiration for a large timeless brick front porch remodel in New Orleans with a roof extension
Inspiration for a large timeless brick front porch remodel in New Orleans with a roof extension

Siesta Key Low Country screened-in porch featuring waterfront views, dining area, vaulted ceilings, and old world stone fireplace.
This is a very well detailed custom home on a smaller scale, measuring only 3,000 sf under a/c. Every element of the home was designed by some of Sarasota's top architects, landscape architects and interior designers. One of the highlighted features are the true cypress timber beams that span the great room. These are not faux box beams but true timbers. Another awesome design feature is the outdoor living room boasting 20' pitched ceilings and a 37' tall chimney made of true boulders stacked over the course of 1 month.

Tuscan Columns & Brick Porch
Inspiration for a large timeless brick front porch remodel in New Orleans with a roof extension
Inspiration for a large timeless brick front porch remodel in New Orleans with a roof extension

This is an example of a mid-sized farmhouse brick front porch design in Jackson with a roof extension.
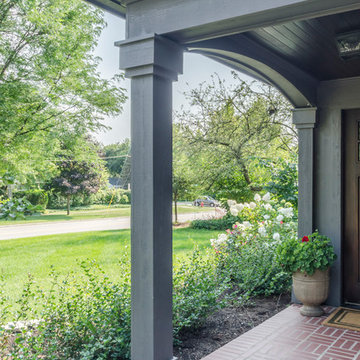
Front porch with brick paver walkway,
Large classic brick front porch idea in Chicago with a roof extension
Large classic brick front porch idea in Chicago with a roof extension
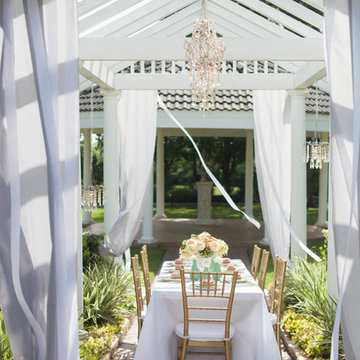
Create a romantic scene st your outdoor dining table for the perfect soiree.
Large elegant brick back porch photo in New Orleans with a pergola
Large elegant brick back porch photo in New Orleans with a pergola
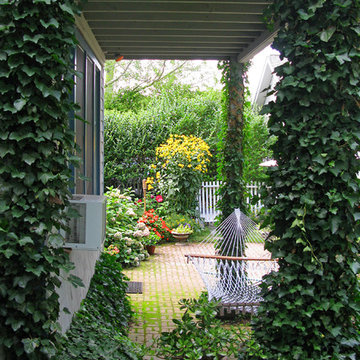
Tito Saubidet
Mid-sized mountain style brick back porch idea in New York with a roof extension
Mid-sized mountain style brick back porch idea in New York with a roof extension
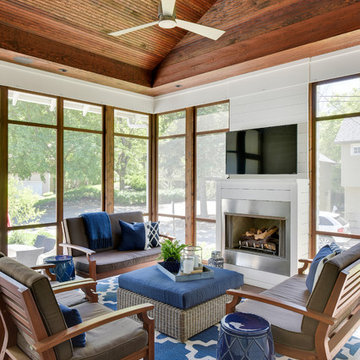
Inspiration for a mid-sized coastal brick side porch remodel in Phoenix with a fire pit and a roof extension
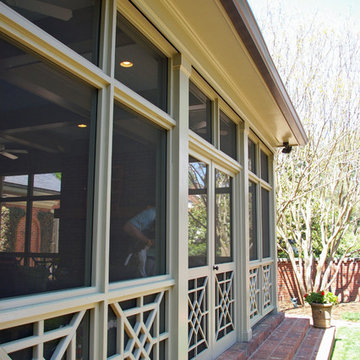
Houghland Architecture, Inc.
Large classic brick screened-in back porch idea in Charlotte
Large classic brick screened-in back porch idea in Charlotte
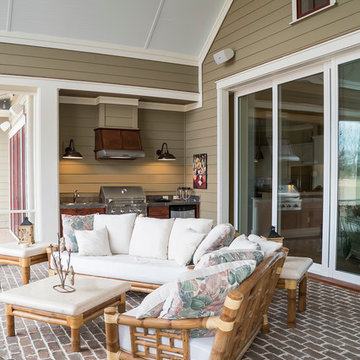
Mid-sized elegant brick screened-in back porch photo in Charleston with a roof extension
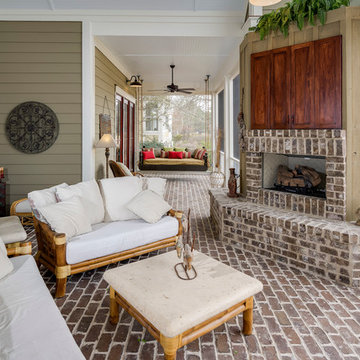
Mid-sized elegant brick screened-in back porch photo in Charleston with a roof extension
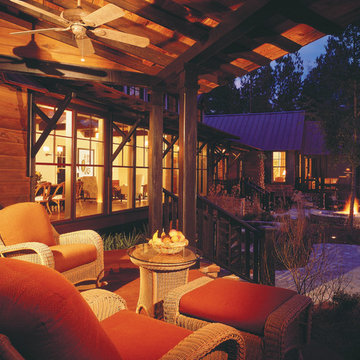
PALMETTO BLUFF- Tree House
Gerald D. Cowart
This is an example of a huge traditional brick back porch design in Atlanta with a fire pit and a roof extension.
This is an example of a huge traditional brick back porch design in Atlanta with a fire pit and a roof extension.
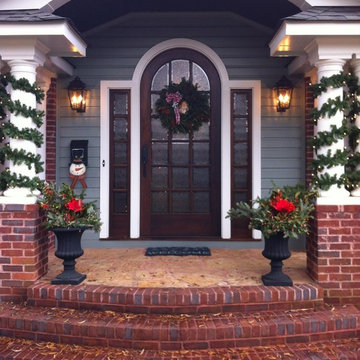
Ashley Street electric lanterns on a blue wooden and brick home that is decorated for the holidays.
Inspiration for a mid-sized timeless brick front porch remodel in Charlotte
Inspiration for a mid-sized timeless brick front porch remodel in Charlotte
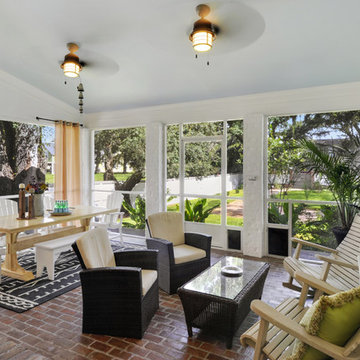
Stunning covered porch is perfect for entertaining large parties. The large room accommodates a table that seats 8 and outdoor patio furniture creates a cozy spot for guests to gather.
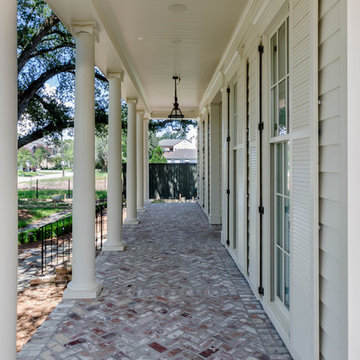
Jefferson Door supplied: exterior doors (custom Sapele mahogany), interior doors (Buffelen), windows (Marvin windows), shutters (custom Sapele mahogany), columns (HB&G), crown moulding, baseboard and door hardware (Emtek).
House was built by Hotard General Contracting, Inc.
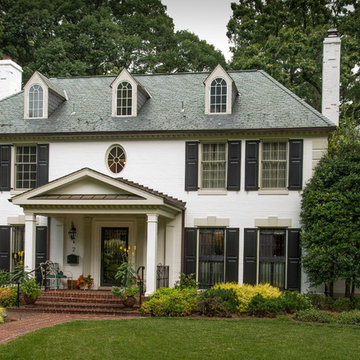
Existing house had no covered entry way nor any sense of arrival. The porch anchors the house and radically changes the flatness of the front facade. The space directly below is a new full bathroom serving the remodeled basement. The sunken walk out lightwell sits disguised below grade while the remodeled skylit sunroom on the left, relates to the water feature, side patio and outdoor kitchen. The front garden and brick path was designed and installed by London Landscapes.
Photo: Ron Freudenheim
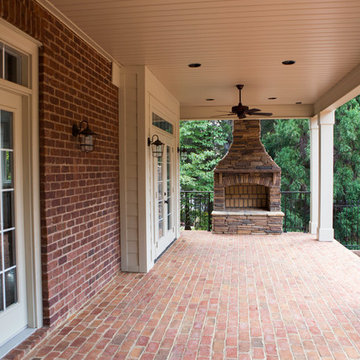
LIbby Wright Photography
Large classic brick back porch idea in Other with a fire pit and a roof extension
Large classic brick back porch idea in Other with a fire pit and a roof extension
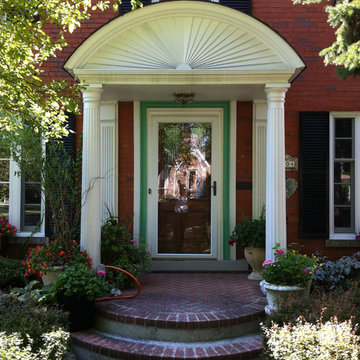
The design challenge was to create a covered portico to protect their guests and the front door from the elements as well as to create a visually pleasing and important feature on the front of the home. Classical elements were chosen with Doric columns and pilaster's with a radial segmented pediment. These photos were taken 15 years after the completion of the work! Photographer: Craig Cernek
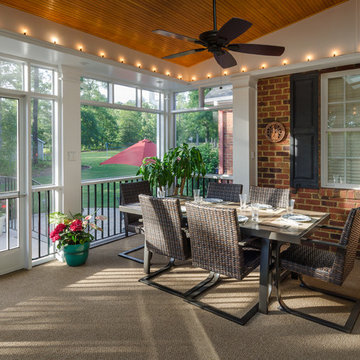
Most porch additions look like an "after-thought" and detract from the better thought-out design of a home. The design of the porch followed by the gracious materials and proportions of this Georgian-style home. The brick is left exposed and we brought the outside in with wood ceilings. The porch has craftsman-style finished and high quality carpet perfect for outside weathering conditions.
The space includes a dining area and seating area to comfortably entertain in a comfortable environment with crisp cool breezes from multiple ceiling fans.
Love porch life at it's best!
Brick Porch Ideas
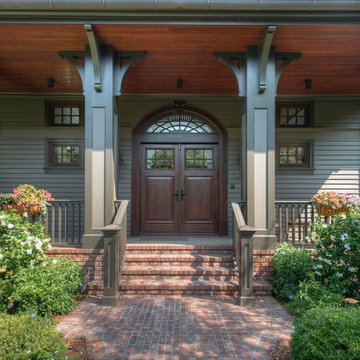
Dark Wood Double Door, Natural Fir Ceiling, and Painted Wood Columns with Brackets
This is an example of a large traditional brick front porch design in Charleston.
This is an example of a large traditional brick front porch design in Charleston.
1





