Brick Wall Brown Living Room Ideas
Refine by:
Budget
Sort by:Popular Today
1 - 20 of 473 photos
Item 1 of 3
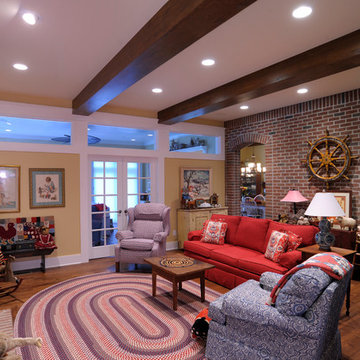
Living room - rustic formal and open concept medium tone wood floor, exposed beam and brick wall living room idea with yellow walls, a standard fireplace, a brick fireplace and no tv
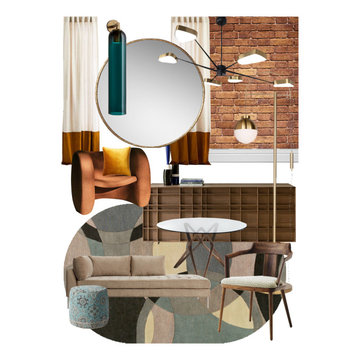
After having almost all concepts done we’ve decided to change it completely.
We’ve been sketching and experimenting with shapes, colors, aesthetics, and discover that want to pursue a different vibe in this room. It shouldn’t look light, it should look bold. So we came up with the new mood board.

The space features a neutral tone but is disrupted by the brick wall and tv console, that dictates the rest of the area around it. It has a warm, welcoming feeling to it.
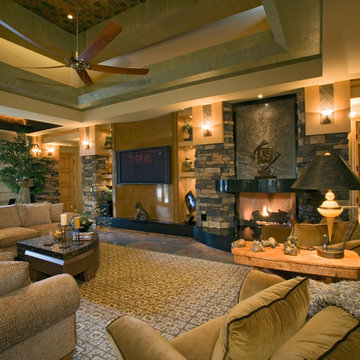
Huge arts and crafts formal and open concept vaulted ceiling and brick wall living room photo in Las Vegas with beige walls, a standard fireplace, a brick fireplace and a wall-mounted tv

When she’s not on location for photo shoots or soaking in inspiration on her many travels, creative consultant, Michelle Adams, masterfully tackles her projects in the comfort of her quaint home in Michigan. Working with California Closets design consultant, Janice Fischer, Michelle set out to transform an underutilized room into a fresh and functional office that would keep her organized and motivated. Considering the space’s visible sight-line from most of the first floor, Michelle wanted a sleek system that would allow optimal storage, plenty of work space and an unobstructed view to outside.
Janice first addressed the room’s initial challenges, which included large windows spanning two of the three walls that were also low to floor where the system would be installed. Working closely with Michelle on an inventory of everything for the office, Janice realized that there were also items Michelle needed to store that were unique in size, such as portfolios. After their consultation, however, Janice proposed three, custom options to best suit the space and Michelle’s needs. To achieve a timeless, contemporary look, Janice used slab faces on the doors and drawers, no hardware and floated the portion of the system with the biggest sight-line that went under the window. Each option also included file drawers and covered shelving space for items Michelle did not want to have on constant display.
The completed system design features a chic, low profile and maximizes the room’s space for clean, open look. Simple and uncluttered, the system gives Michelle a place for not only her files, but also her oversized portfolios, supplies and fabric swatches, which are now right at her fingertips.

Inspiration for a huge modern open concept medium tone wood floor, brown floor and brick wall living room remodel in Atlanta with a bar, gray walls, a standard fireplace, a brick fireplace and a wall-mounted tv
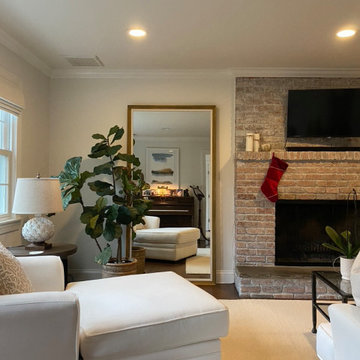
New paint and furniture transofmred this tired space to a bright, neutral semi-formal lounge type living room. Visible immediately upon entering the front door, this living room had to be both decorative and practical.

• Custom-designed living room
• Furnishings + decorative accessories
• Sofa and Loveseat - Crate and Barrel
• Area carpet - Vintage Persian HD Buttercup
• Nesting tables - Trica Mix It Up
• Armchairs - West Elm
* Metal side tables - CB2
• Floor Lamp - Penta Labo
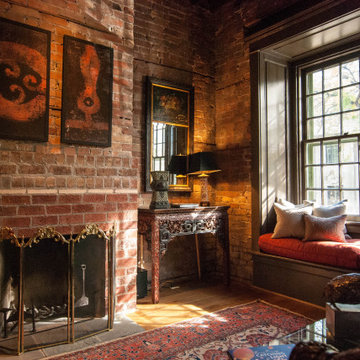
Mid-sized urban formal and enclosed exposed beam and brick wall living room photo in DC Metro with a brick fireplace
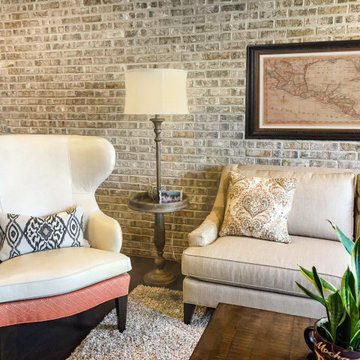
Inspiration for a mid-sized industrial loft-style dark wood floor, brown floor, exposed beam and brick wall living room remodel in New York with beige walls, no fireplace and a wall-mounted tv
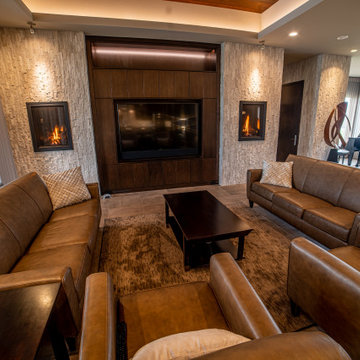
Trendy open concept porcelain tile, beige floor, wood ceiling and brick wall living room photo in Other with beige walls, a ribbon fireplace, a stacked stone fireplace and a media wall
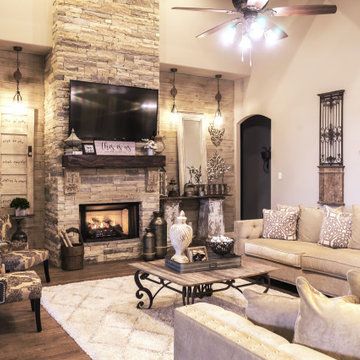
Open concept living room and kitchen, eat-in area. Tray ceilings with exposed beams. Stone Fireplace flanked by shiplap alcoves.
Inspiration for a large country open concept exposed beam and brick wall living room remodel in Dallas with beige walls, a standard fireplace, a stone fireplace and a wall-mounted tv
Inspiration for a large country open concept exposed beam and brick wall living room remodel in Dallas with beige walls, a standard fireplace, a stone fireplace and a wall-mounted tv
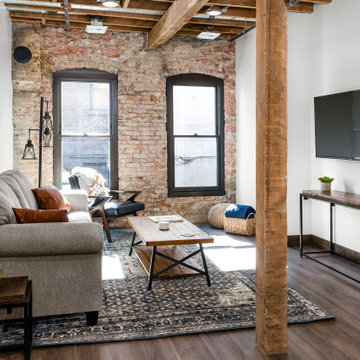
Living room - mid-sized industrial open concept light wood floor, brown floor, wood ceiling and brick wall living room idea in Other with no fireplace, a wall-mounted tv and white walls
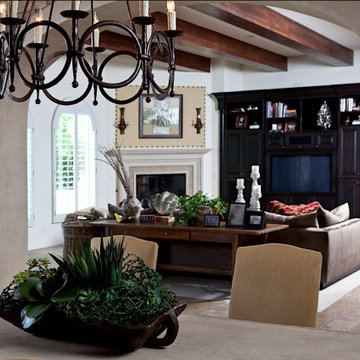
New furnishings for music loving living room and dining room.
Large tuscan open concept medium tone wood floor, brown floor, exposed beam and brick wall living room photo in Las Vegas with white walls
Large tuscan open concept medium tone wood floor, brown floor, exposed beam and brick wall living room photo in Las Vegas with white walls
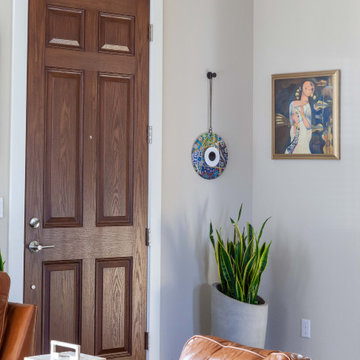
Du interiors - Living Room
Example of a mid-sized transitional open concept dark wood floor, brown floor and brick wall living room design in Portland with beige walls, a standard fireplace and a wall-mounted tv
Example of a mid-sized transitional open concept dark wood floor, brown floor and brick wall living room design in Portland with beige walls, a standard fireplace and a wall-mounted tv

photography by Seth Caplan, styling by Mariana Marcki
Inspiration for a mid-sized contemporary loft-style medium tone wood floor, brown floor, exposed beam and brick wall living room remodel in New York with beige walls, no fireplace and a wall-mounted tv
Inspiration for a mid-sized contemporary loft-style medium tone wood floor, brown floor, exposed beam and brick wall living room remodel in New York with beige walls, no fireplace and a wall-mounted tv
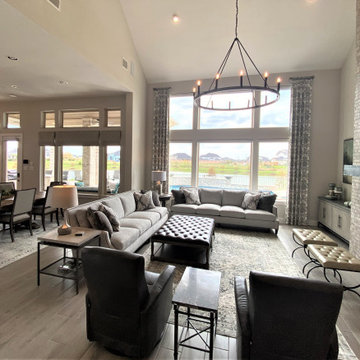
Example of a large transitional open concept porcelain tile, vaulted ceiling and brick wall living room design in Houston with a standard fireplace, a brick fireplace and a wall-mounted tv
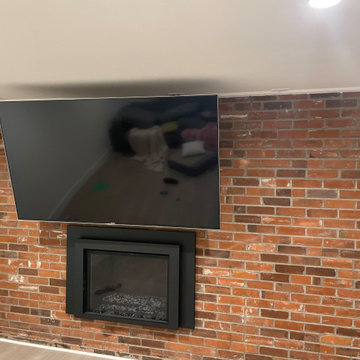
Brick accent wall with fireplace in the basement lounge.
Example of a 1950s brick wall living room design in Denver with a standard fireplace, a brick fireplace and a wall-mounted tv
Example of a 1950s brick wall living room design in Denver with a standard fireplace, a brick fireplace and a wall-mounted tv

This is a basement renovation transforms the space into a Library for a client's personal book collection . Space includes all LED lighting , cork floorings , Reading area (pictured) and fireplace nook .
Brick Wall Brown Living Room Ideas
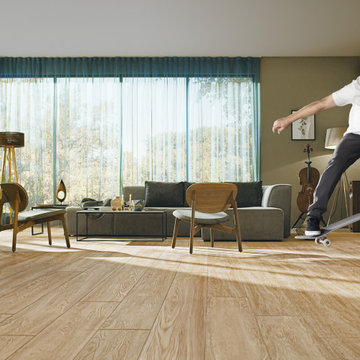
Large open concept vinyl floor, beige floor and brick wall living room photo in Boston with a music area and a tv stand
1





