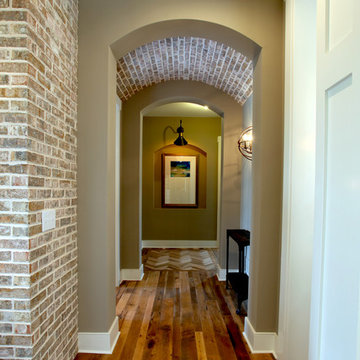Brick Wall Hallway with Gray Walls Ideas
Refine by:
Budget
Sort by:Popular Today
1 - 20 of 34 photos
Item 1 of 3
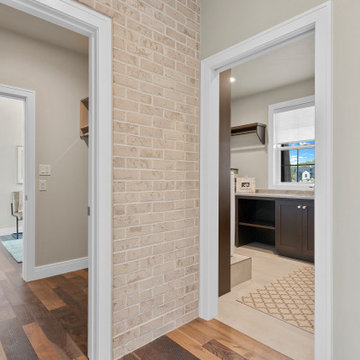
Hallway - transitional medium tone wood floor and brick wall hallway idea in Other with gray walls
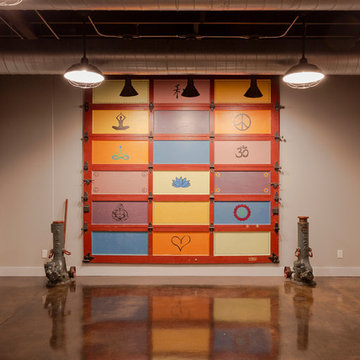
Large eclectic marble floor, brown floor, exposed beam and brick wall hallway photo in Tampa with gray walls
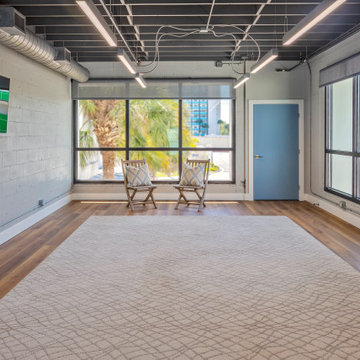
Inspiration for a large light wood floor, brown floor, brick wall and exposed beam hallway remodel in Tampa with gray walls
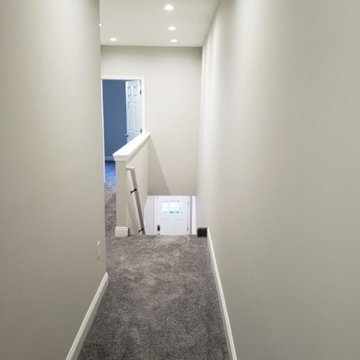
Hallway - mid-sized traditional carpeted, gray floor and brick wall hallway idea in Philadelphia with gray walls
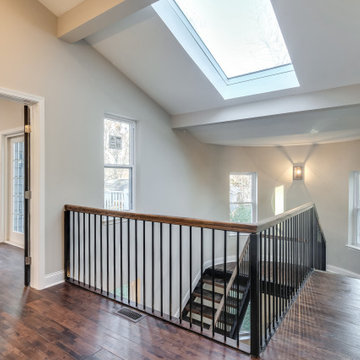
Huge trendy dark wood floor, brown floor, vaulted ceiling and brick wall hallway photo in Baltimore with gray walls
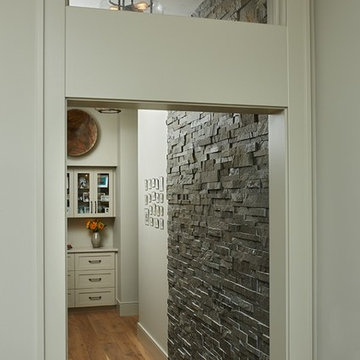
Example of a transitional medium tone wood floor, brown floor and brick wall hallway design in Grand Rapids with gray walls
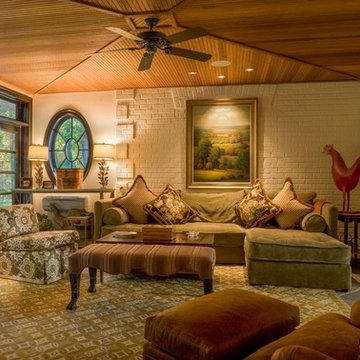
Large elegant ceramic tile, beige floor, wood ceiling and brick wall hallway photo in Tampa with gray walls
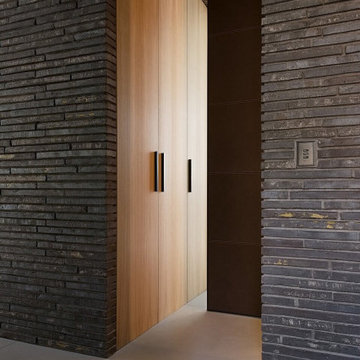
8,700 SF residence; demolition of an existing single-family residence, including garage, driveway, hardscapes, fencing, and planters. Construction of a new two-story, single-family residence, attached garage and sunken courtyard, partial basement, front yard + side yard fence, driveway, and hardscape.
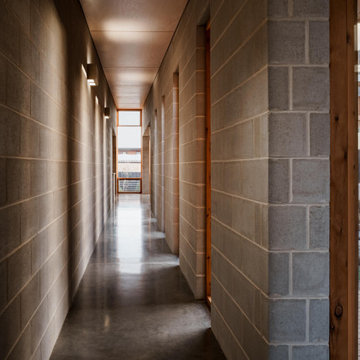
Corridor with integrated lights featured down the concrete block walls. Shafts of light provide glimpses to the courtyard as one journeys through the house
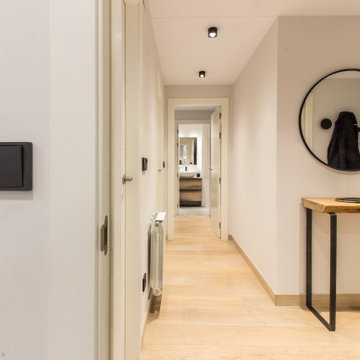
Una cuidad distribución y elección de mobiliario y complementos dieron lugar a un estilismo ideal que encajaba como un guante en el propietario. Un estilo industrial y nórdico, con toques negros que aportaban carácter pero luminoso sin olvidar la parte funcional
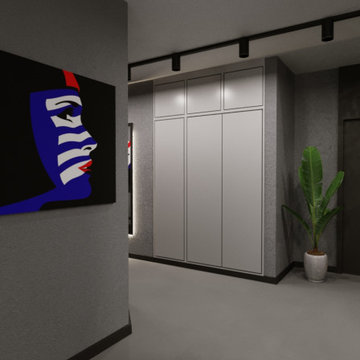
Hallway - mid-sized modern laminate floor, gray floor and brick wall hallway idea in Dublin with gray walls
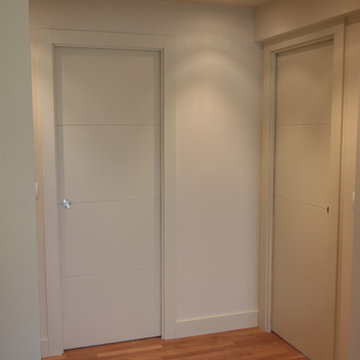
Small trendy medium tone wood floor, beige floor, tray ceiling and brick wall hallway photo in Bilbao with gray walls
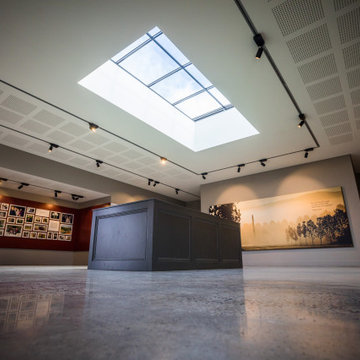
Example of a mid-sized classic concrete floor, gray floor, tray ceiling and brick wall hallway design in Newcastle - Maitland with gray walls
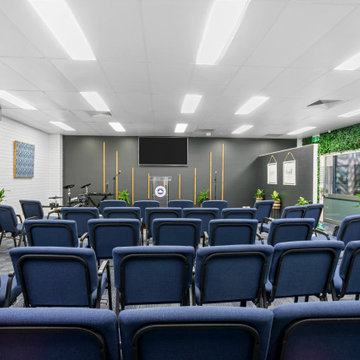
After Photo
Main congregation area
Mid-sized trendy carpeted, gray floor and brick wall hallway photo in Brisbane with gray walls
Mid-sized trendy carpeted, gray floor and brick wall hallway photo in Brisbane with gray walls
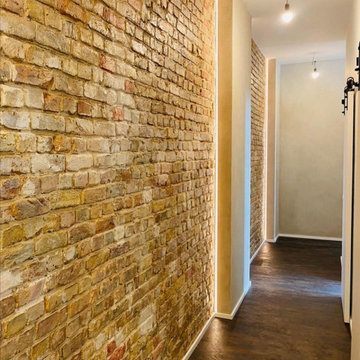
Seitenflügel haben entweder Durchgangszimmer oder lange Flure ohne Fenster.
Hier wurde die lange Strecke durch Pfeiler rhythmisiert und Licht durch LED-Streifen eingebracht. Die Wand zur Küche wurde größtenteils entfernt, damit etwas Tageslicht in den Flur kommt.
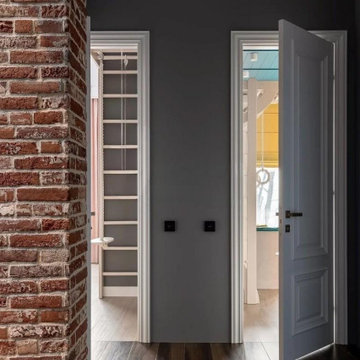
Коридор второго этажа частного дома оформлен в светло-сером цвете с яркими контрастными белыми дверьми и колоннами оформленными декоративным царским кирпичом.
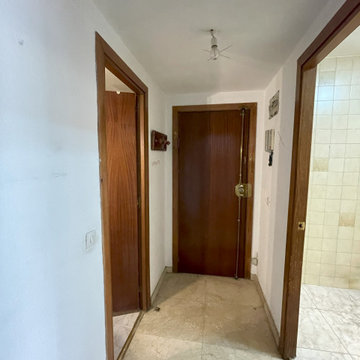
ANTES: El antiguo recibidor de la vivienda carecía de suficiente espacio de almacenamiento, no era práctico, y la entrada era oscura.
Example of a small mid-century modern ceramic tile, yellow floor, tray ceiling and brick wall hallway design in Madrid with gray walls
Example of a small mid-century modern ceramic tile, yellow floor, tray ceiling and brick wall hallway design in Madrid with gray walls
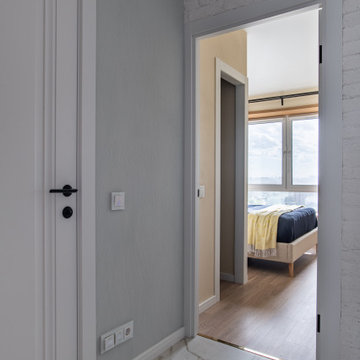
Потрясающий дизайн светлой прихожей в современном стиле с зеленым настроением и керамогранитом под мрамор Калаката. | Закажите консультацию дизайнера бесплатно |
Brick Wall Hallway with Gray Walls Ideas
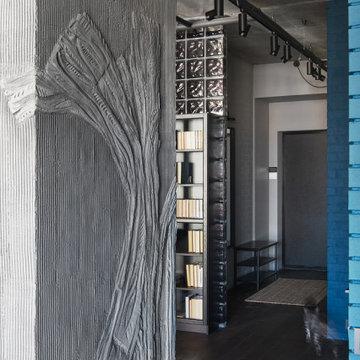
Inspiration for a mid-sized industrial dark wood floor, brown floor and brick wall hallway remodel in Moscow with gray walls
1






